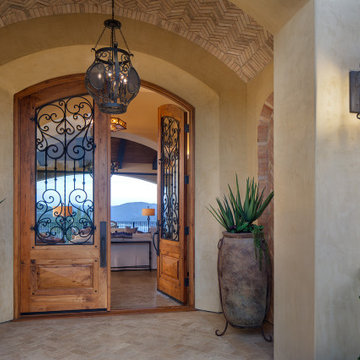ラグジュアリーな玄関 (三角天井、木目調のドア) の写真
絞り込み:
資材コスト
並び替え:今日の人気順
写真 1〜20 枚目(全 43 枚)
1/4

Tore out stairway and reconstructed curved white oak railing with bronze metal horizontals. New glass chandelier and onyx wall sconces at balcony.
シアトルにあるラグジュアリーな広いコンテンポラリースタイルのおしゃれな玄関ロビー (グレーの壁、大理石の床、木目調のドア、ベージュの床、三角天井) の写真
シアトルにあるラグジュアリーな広いコンテンポラリースタイルのおしゃれな玄関ロビー (グレーの壁、大理石の床、木目調のドア、ベージュの床、三角天井) の写真

サンフランシスコにあるラグジュアリーな広いトラディショナルスタイルのおしゃれな玄関ロビー (白い壁、無垢フローリング、茶色い床、三角天井、羽目板の壁、木目調のドア) の写真
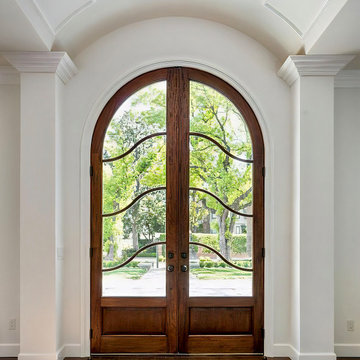
The custom 12-ft tall mahogany and glass entry door is flanked with elegant pillars, making for a grand entrance. The paneled barrel ceiling over the entry adds character and height.

One of the only surviving examples of a 14thC agricultural building of this type in Cornwall, the ancient Grade II*Listed Medieval Tithe Barn had fallen into dereliction and was on the National Buildings at Risk Register. Numerous previous attempts to obtain planning consent had been unsuccessful, but a detailed and sympathetic approach by The Bazeley Partnership secured the support of English Heritage, thereby enabling this important building to begin a new chapter as a stunning, unique home designed for modern-day living.
A key element of the conversion was the insertion of a contemporary glazed extension which provides a bridge between the older and newer parts of the building. The finished accommodation includes bespoke features such as a new staircase and kitchen and offers an extraordinary blend of old and new in an idyllic location overlooking the Cornish coast.
This complex project required working with traditional building materials and the majority of the stone, timber and slate found on site was utilised in the reconstruction of the barn.
Since completion, the project has been featured in various national and local magazines, as well as being shown on Homes by the Sea on More4.
The project won the prestigious Cornish Buildings Group Main Award for ‘Maer Barn, 14th Century Grade II* Listed Tithe Barn Conversion to Family Dwelling’.

New modern front door for this spacious and contemporary home
ニューヨークにあるラグジュアリーな巨大なコンテンポラリースタイルのおしゃれな玄関ドア (ベージュの壁、磁器タイルの床、グレーの床、三角天井、木目調のドア) の写真
ニューヨークにあるラグジュアリーな巨大なコンテンポラリースタイルのおしゃれな玄関ドア (ベージュの壁、磁器タイルの床、グレーの床、三角天井、木目調のドア) の写真
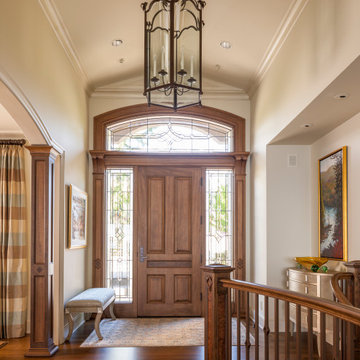
シアトルにあるラグジュアリーな中くらいなおしゃれな玄関ロビー (ベージュの壁、無垢フローリング、木目調のドア、茶色い床、三角天井) の写真
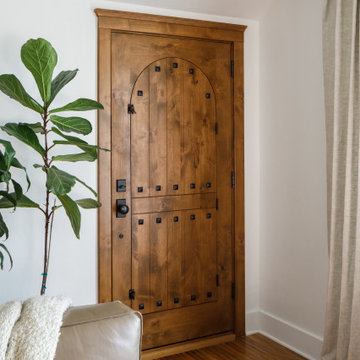
Door within a door: What once was a heavy and offputting detail...we bring to you the clever solution of a security door built right into the main entry door, just open up the center panel and get all of that wonderful fresh air and light minus the bugs and with the plus of keeping the door locked. Looks great both inside and out while maintaining that historic Spanish bungalow feel.
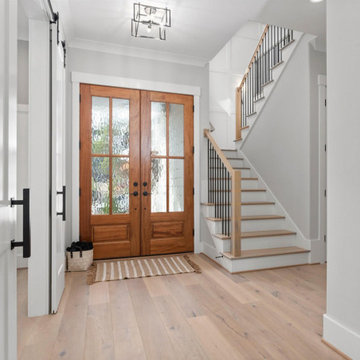
Hawthorne Oak – The Novella Hardwood Collection feature our slice-cut style, with boards that have been lightly sculpted by hand, with detailed coloring. This versatile collection was designed to fit any design scheme and compliment any lifestyle.

ソルトレイクシティにあるラグジュアリーな広いモダンスタイルのおしゃれな玄関ロビー (グレーの壁、無垢フローリング、木目調のドア、茶色い床、三角天井、パネル壁) の写真
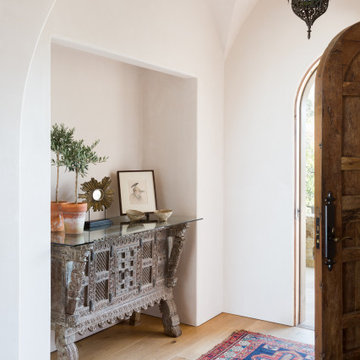
Entry with Moroccan Table
ロサンゼルスにあるラグジュアリーな中くらいな地中海スタイルのおしゃれな玄関ロビー (ベージュの壁、淡色無垢フローリング、木目調のドア、ベージュの床、三角天井) の写真
ロサンゼルスにあるラグジュアリーな中くらいな地中海スタイルのおしゃれな玄関ロビー (ベージュの壁、淡色無垢フローリング、木目調のドア、ベージュの床、三角天井) の写真
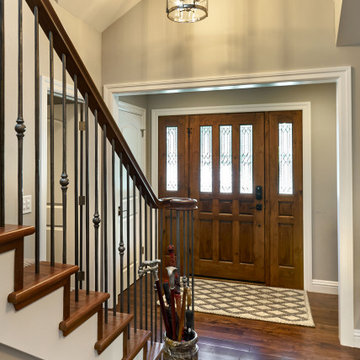
Originally the roofline above this entrance was beneath one side of a vaulted ceiling. Adding the gable creates a nice sense of place when coming into the home, as does the trimmed opening that divides the foyer from the rest of the house.
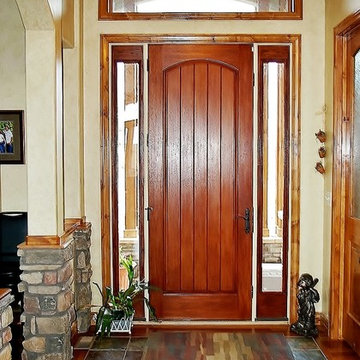
デンバーにあるラグジュアリーな中くらいなトラディショナルスタイルのおしゃれな玄関ロビー (スレートの床、木目調のドア、ベージュの壁、マルチカラーの床、三角天井) の写真
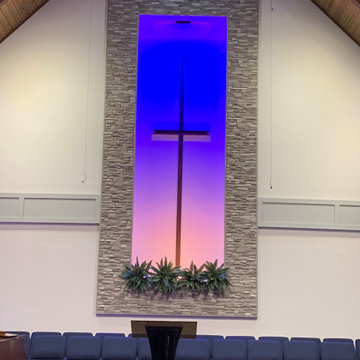
This is a total sactuary remodel15
ラグジュアリーな巨大なコンテンポラリースタイルのおしゃれな玄関ロビー (グレーの壁、カーペット敷き、木目調のドア、ベージュの床、三角天井、板張り壁) の写真
ラグジュアリーな巨大なコンテンポラリースタイルのおしゃれな玄関ロビー (グレーの壁、カーペット敷き、木目調のドア、ベージュの床、三角天井、板張り壁) の写真
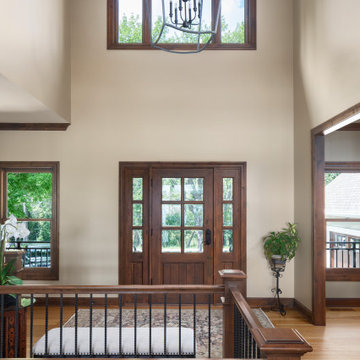
Builder: Michels Homes
Cabinetry Design: Megan Dent
Interior Design: Jami Ludens, Studio M Interiors
Photography: Landmark Photography
ミネアポリスにあるラグジュアリーな広いラスティックスタイルのおしゃれな玄関 (木目調のドア、三角天井) の写真
ミネアポリスにあるラグジュアリーな広いラスティックスタイルのおしゃれな玄関 (木目調のドア、三角天井) の写真
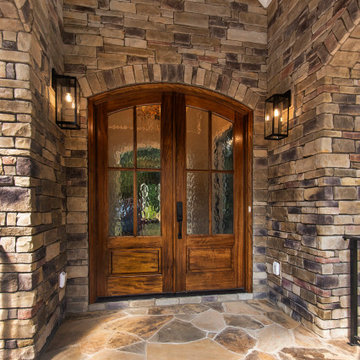
Gorgeous Miranda 4 Light arched doors in Mahogany with Low E Flemish Glass welcome you into the home.
シャーロットにあるラグジュアリーな広いトラディショナルスタイルのおしゃれな玄関ドア (木目調のドア、ベージュの床、三角天井、レンガ壁) の写真
シャーロットにあるラグジュアリーな広いトラディショナルスタイルのおしゃれな玄関ドア (木目調のドア、ベージュの床、三角天井、レンガ壁) の写真
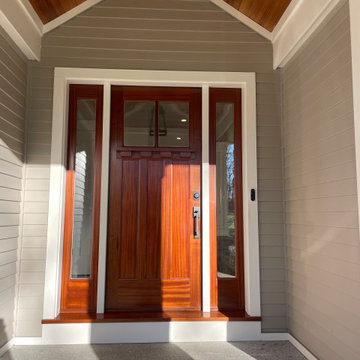
Covered vaulted entry of Craftsman style two-story home overlooking a golf course in Concord, MA. The ceiling is western red cedar and the door is fir. These woods work very well together and a classy warmth to the front entrance.
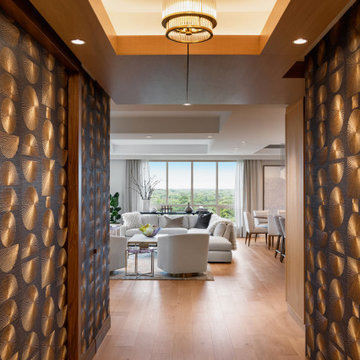
From the private floor elevator entry, lined in embroidered grass cloth wallpaper, guest enter into the living area with extraordinary views into the city above the tree tops.
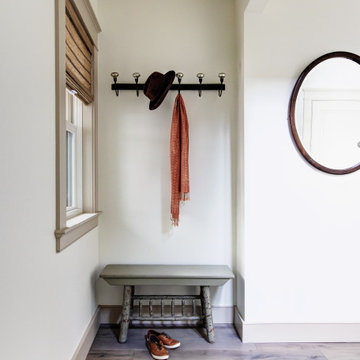
The Alcott Maple adds a rustic charm to this transitional modern New Hampshire home.
PC: Home Comfort Furnish and Design: Amy Little
他の地域にあるラグジュアリーな中くらいなトランジショナルスタイルのおしゃれな玄関ロビー (無垢フローリング、三角天井、パネル壁、白い壁、木目調のドア、マルチカラーの床) の写真
他の地域にあるラグジュアリーな中くらいなトランジショナルスタイルのおしゃれな玄関ロビー (無垢フローリング、三角天井、パネル壁、白い壁、木目調のドア、マルチカラーの床) の写真
ラグジュアリーな玄関 (三角天井、木目調のドア) の写真
1

