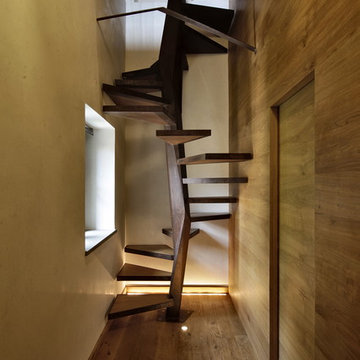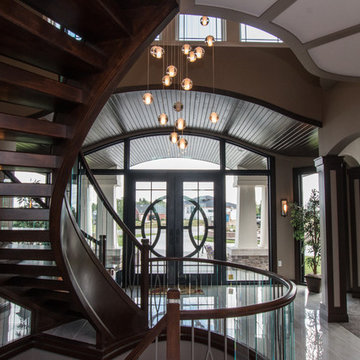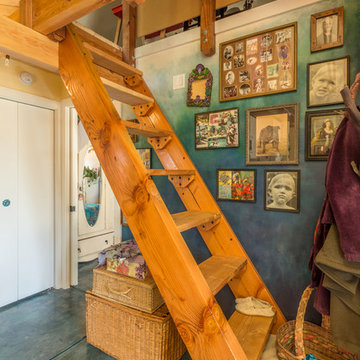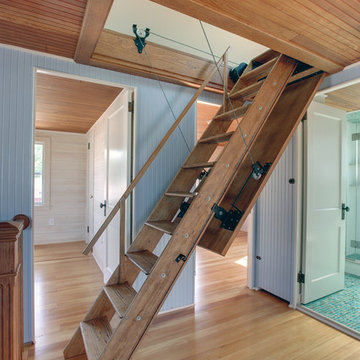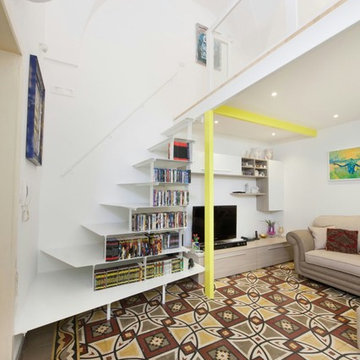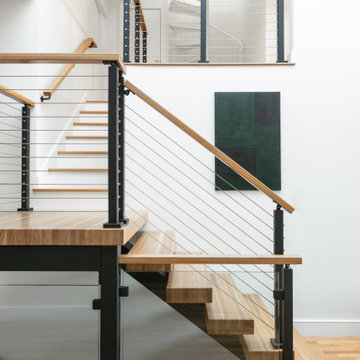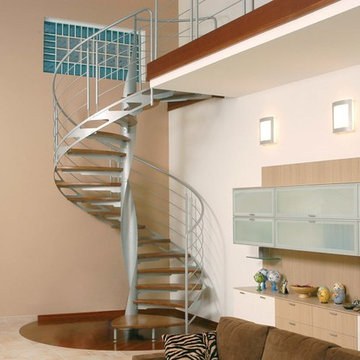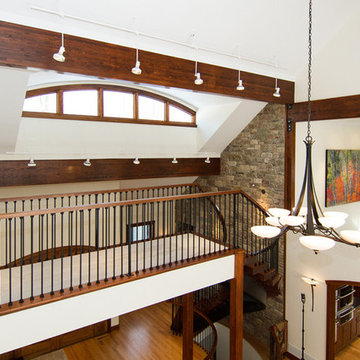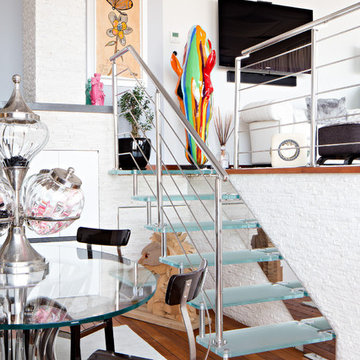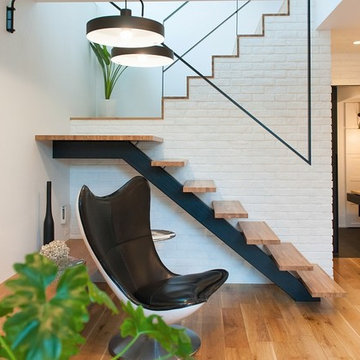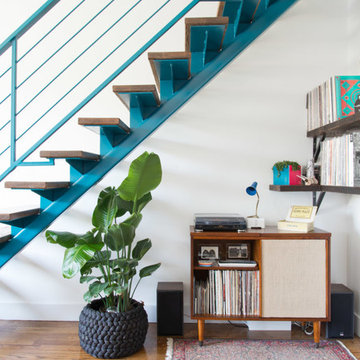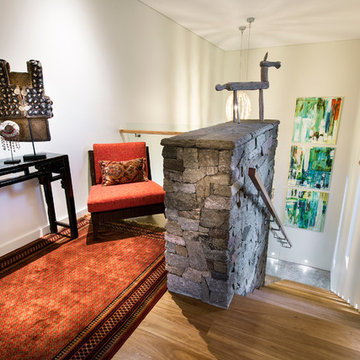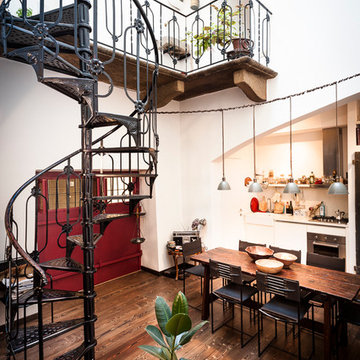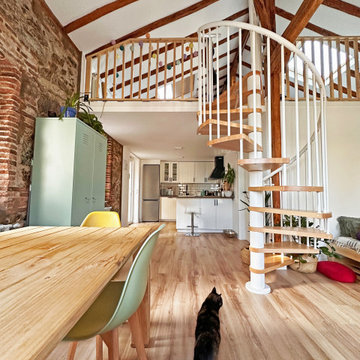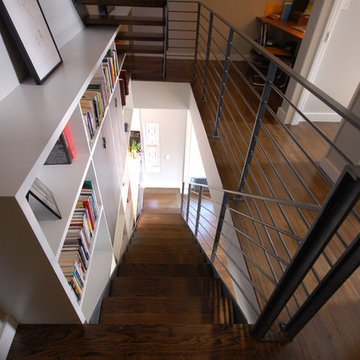小さな、広いエクレクティックスタイルのオープン階段の写真

San Francisco loft contemporary circular staircase and custom bookcase wraps around in high-gloss orange paint inside the shelving, with white reflective patterned decorated surface facing the living area. An orange display niche on the left white wall matches the orange on the bookcase behind silver stair railings.
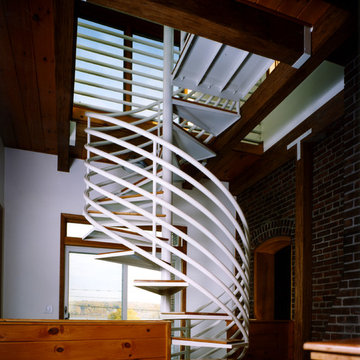
This contemporary white metal spiral staircase stands out as a stunning focal point in pleasant contrast with the surrounding exposed wood and brick. The stair leads to a roof top deck with magnificent views of the Hudson River and the Roundout Light House.
Photo Credit: David A. Beckwith
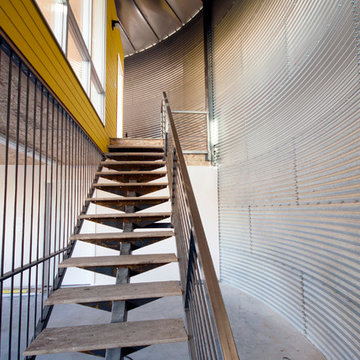
Lower level art studio space, and stair.
Nick Pancheau
#FOASmallSpaces
他の地域にある小さなエクレクティックスタイルのおしゃれな階段の写真
他の地域にある小さなエクレクティックスタイルのおしゃれな階段の写真
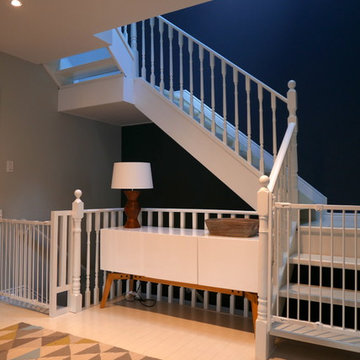
This semi-detached home underwent years of renovations but was still in desperate need of an update. My clients, a professional couple originally from San Francisco with a one year old, were interested in redesigning and redecorating the entire first floor. Equally not afraid of colour, we were a good fit from the start and worked well together creating a family friendly home also suitable for entertaining, something the couple does often.
The scope included paint colour selection for the entire house, floor plans, custom furniture design, furniture & accessory sourcing, new blinds, a gallery wall and styling throughout. Favourite pieces include the silk area rug that defines the large living room, custom art, furniture and lighting (all by Toronto designers) as well as colourful pieces from CB2. The use of so many bold, bright colours in this large home was a fun challenge to envision and create.
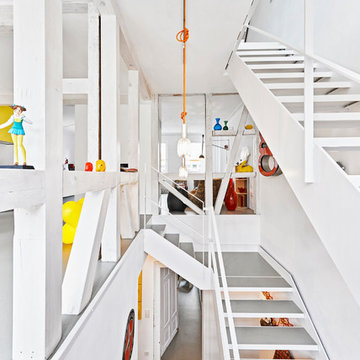
UMBAU EINES HISTORISCHEN FACHWERKHAUSES
Ein altes Backsteinhaus am historischen Marktplatz in Leonberg: Außen muss es sich weiterhin in die denkmalgeschützten Fassaden einfügen, innen jedoch darf es moderner werden. Das Haus wurde komplett entkernt, alle technischen Gewerke wurden erneuert. Nach einer Bauzeit von nur 8 Monaten war es 2014 wieder bezugsfertig.
小さな、広いエクレクティックスタイルのオープン階段の写真
1
