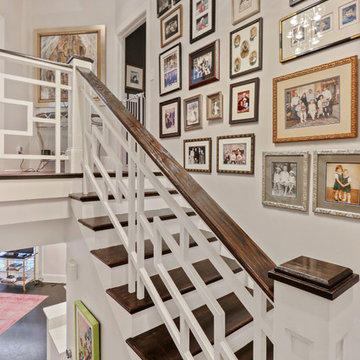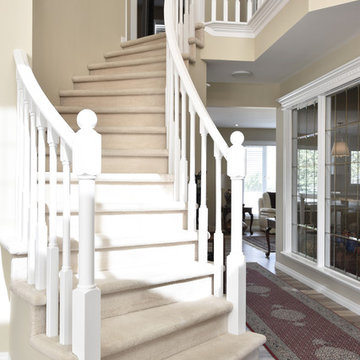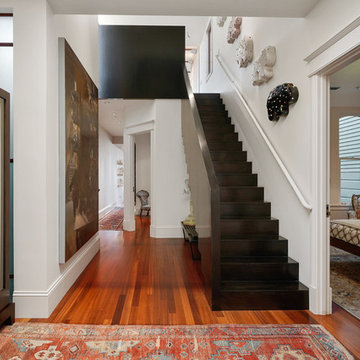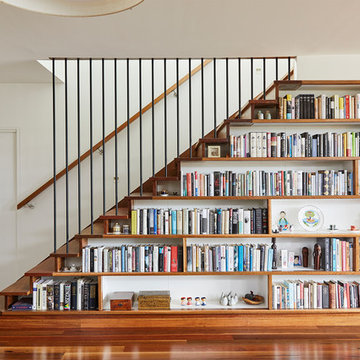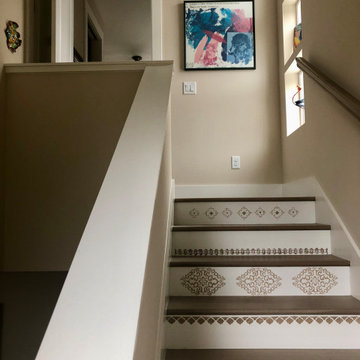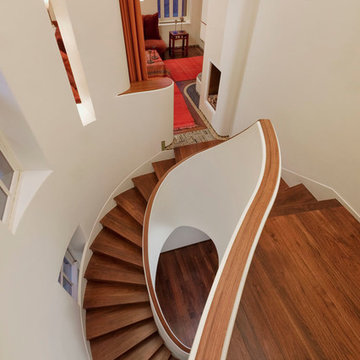ベージュのエクレクティックスタイルの階段 (木材の手すり) の写真
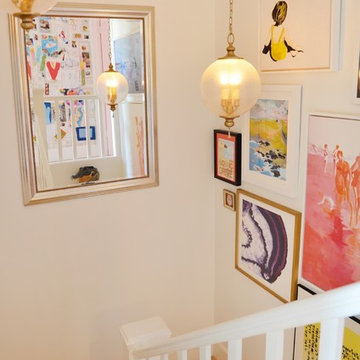
Interior Design: Allison Muir | Photos: Esteban Cortez
サンフランシスコにある広いエクレクティックスタイルのおしゃれな折り返し階段 (フローリングの蹴込み板、木材の手すり) の写真
サンフランシスコにある広いエクレクティックスタイルのおしゃれな折り返し階段 (フローリングの蹴込み板、木材の手すり) の写真
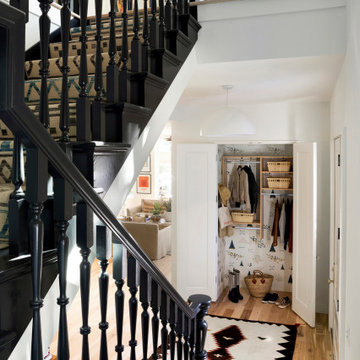
Interior Design: Lucy Interior Design | Builder: Detail Homes | Landscape Architecture: TOPO | Photography: Spacecrafting
ミネアポリスにあるエクレクティックスタイルのおしゃれな折り返し階段 (フローリングの蹴込み板、木材の手すり) の写真
ミネアポリスにあるエクレクティックスタイルのおしゃれな折り返し階段 (フローリングの蹴込み板、木材の手すり) の写真
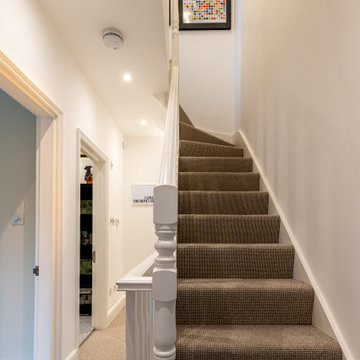
Staircase with modern runner to give a bit of contrast
ロンドンにある高級な小さなエクレクティックスタイルのおしゃれならせん階段 (カーペット張りの蹴込み板、木材の手すり) の写真
ロンドンにある高級な小さなエクレクティックスタイルのおしゃれならせん階段 (カーペット張りの蹴込み板、木材の手すり) の写真
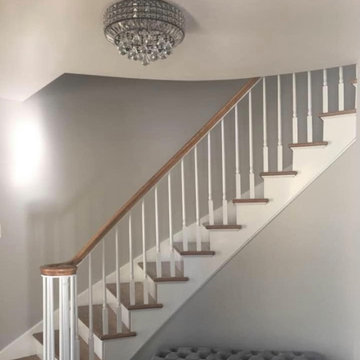
This curving staircase had a not-so-hip 70's vibe which the homeowner requested a design consultation to help overcome. Implemented suggestions included a settee to soften the overall style and an updated lighting fixture. Paint application included deep cleaning of the wood surfaces to restore their grain and luster. Painting the risers brightened the staircase while also helping us more cost effectively repair moderate damage that had occurred over the decades. Spindles and risers painted ultra bright white with walls offsetting this in a serene shade of light grey.
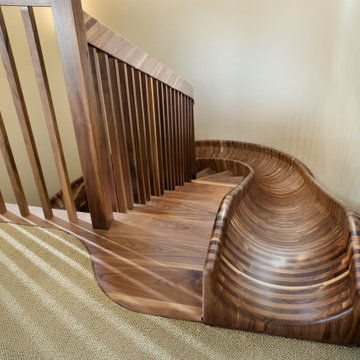
The black walnut slide/stair is completed! The install went very smoothly. The owners are LOVING it!
It’s the most unique project we have ever put together. It’s a 33-ft long black walnut slide built with 445 layers of cross-laminated layers of hardwood and I completely pre-assembled the slide, stair and railing in my shop.
Last week we installed it in an amazing round tower room on an 8000 sq ft house in Sacramento. The slide is designed for adults and children and my clients who are grandparents, tested it with their grandchildren and approved it.
33-ft long black walnut slide
#slide #woodslide #stairslide #interiorslide #rideofyourlife #indoorslide #slidestair #stairinspo #woodstairslide #walnut #blackwalnut #toptreadstairways #slideintolife #staircase #stair #stairs #stairdesign #stacklamination #crosslaminated
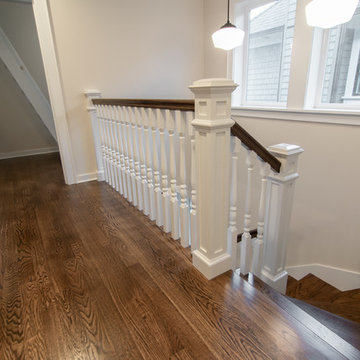
The stained oak hardwood winder stair makes its way up to the upper level. North facing windows bring natural light into the stair and hallway. We like designing windows into the stairs because they provide light on both levels, opening up the house. The newel posts, rail, and balustrade were custom fabricated and installed by a talented and experienced finish carpenter.
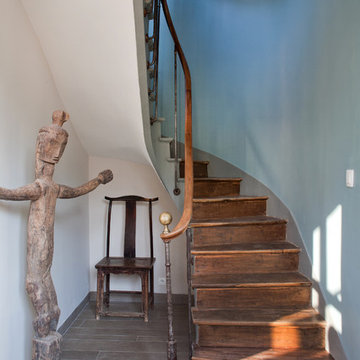
Olivier Chabaud
パリにあるお手頃価格の広いエクレクティックスタイルのおしゃれなサーキュラー階段 (木の蹴込み板、木材の手すり) の写真
パリにあるお手頃価格の広いエクレクティックスタイルのおしゃれなサーキュラー階段 (木の蹴込み板、木材の手すり) の写真
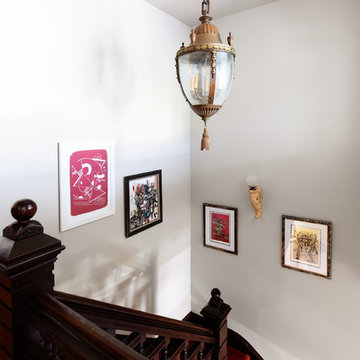
@jenny_siegwart
サンディエゴにある高級な中くらいなエクレクティックスタイルのおしゃれなかね折れ階段 (カーペット張りの蹴込み板、木材の手すり) の写真
サンディエゴにある高級な中くらいなエクレクティックスタイルのおしゃれなかね折れ階段 (カーペット張りの蹴込み板、木材の手すり) の写真
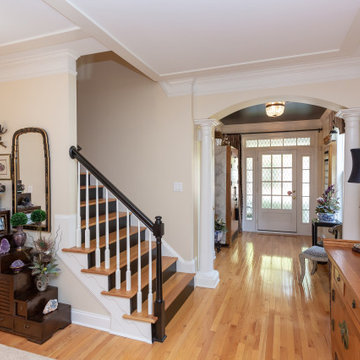
The black stair treads and handrail add drama and contrast to the warm wood tones!
Tired of GREY? Try this trendy townhouse full of warm wood tones, black, white and GOLD! The entryway sets the tone. Check out the ceiling! Eclectic accessories abound with textiles and artwork from all over the world. These world travelers love returning to this nature inspired woodland home with a forest and creek out back. We added the bejeweled deer antlers, rock collections, chandeliers and a cool cowhide rug to their mix of antique and modern furniture. Stone and log inspired wallpaper finish the Log Cabin Chic look. What do you call this look? I call it HOME!
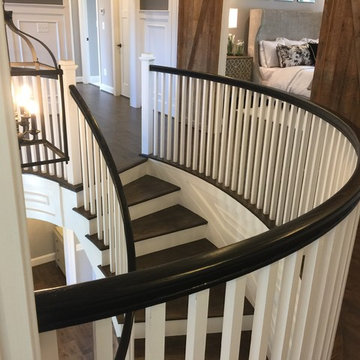
CSC was able to design and manufacture this state-of-the-art staircase and railing solution for this elegant home in Loudoun County; the builder trusted us to create a high quality elliptical staircase that compliments the character and charm of the home’s architectural style (focused around Georgian, Gothic, Federalist, and Victorian Vernacular). CSC 1976-2020 © Century Stair Company ® All rights reserved.
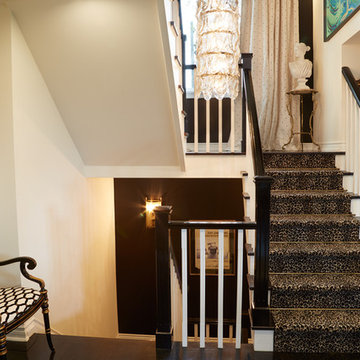
Eclectic modern styling adds a fresh take on country living. Including client artwork makes the space feel personal.
トロントにあるエクレクティックスタイルのおしゃれな階段 (カーペット張りの蹴込み板、木材の手すり) の写真
トロントにあるエクレクティックスタイルのおしゃれな階段 (カーペット張りの蹴込み板、木材の手すり) の写真
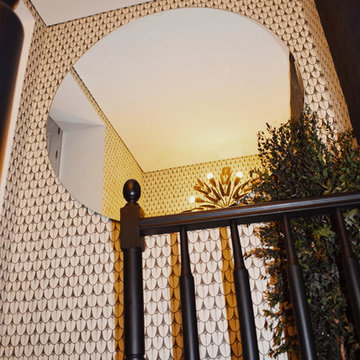
Rocio Martin Guerrero "Tu Arquitecto Reforma"
マドリードにある低価格の中くらいなエクレクティックスタイルのおしゃれな階段 (木材の手すり) の写真
マドリードにある低価格の中くらいなエクレクティックスタイルのおしゃれな階段 (木材の手すり) の写真
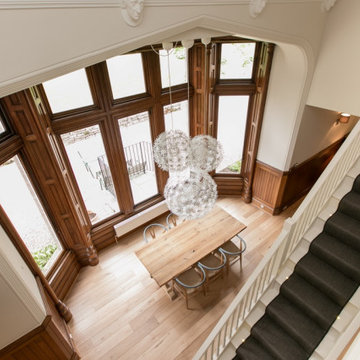
The design involves the internal and external alterations of a B-listed 1860’s extension to the three storey mansion at Arthurstone House. Following an in depth consultation period with planners revised proposals were submitted for listed building consent. The adaptations involve redesigning the reception and kitchen areas to create an open plan living space and repurposing the unnecessary long hall to contain ancillary accommodation.
ベージュのエクレクティックスタイルの階段 (木材の手すり) の写真
1
