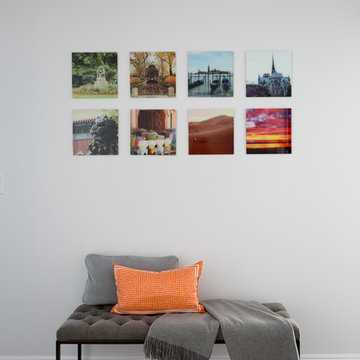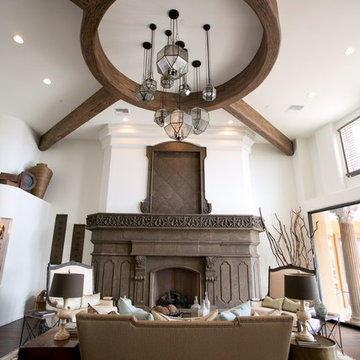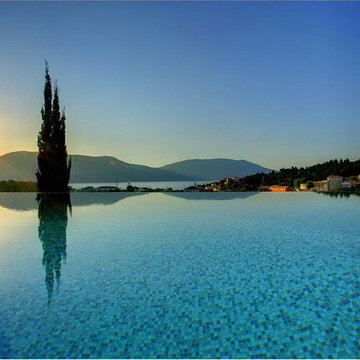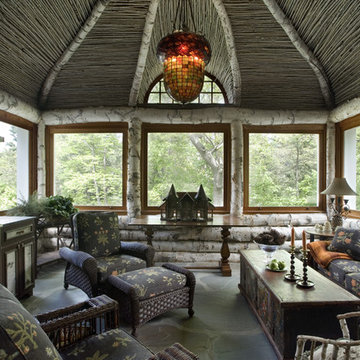エクレクティックスタイルの巨大な家の画像・アイデア
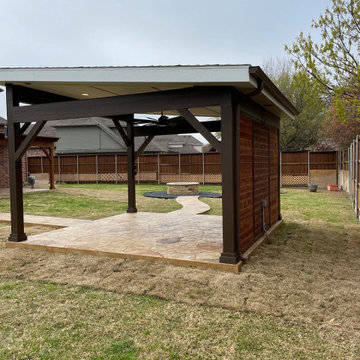
As the premier Garland TX patio builder, Archadeck started thee outdoor living space expansions by extending the existing patio area by more than three times its original size using a stain and stamp pattern in traditional flagstone. To compliment the earth tone hues of the home’s exterior, the patio stain colors are a blend of terra cotta, pecan tan and dark walnut.
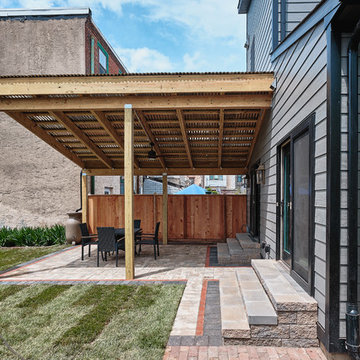
Two story addition in Fishtown, Philadelphia. With Hardie siding in aged pewter and black trim details for windows and doors. First floor includes kitchen, pantry, mudroom and powder room. The second floor features both a guest bedroom and guest bathroom.
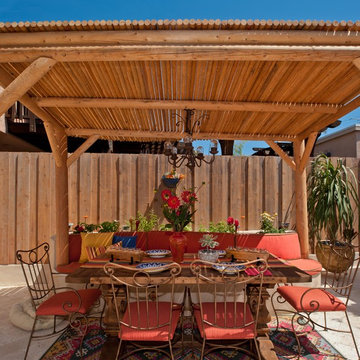
Bringing south of the boarder to the north of the boarder our Mexican Baja theme courtyard/living room makeover in Coronado Island is where our client have their entertainment now and enjoy the great San Diego weather daily. We've designed the courtyard to be a true outdoor living space with a full kitchen, dinning area, and a lounging area next to an outdoor fireplace. And best of all a fully engaged 15 feet pocket door system that opens the living room right out to the courtyard. A dream comes true for our client!
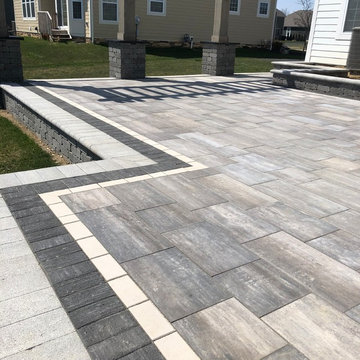
This stunning project, a combination hardscape, deck, pergola and fire pit project in the Ballantrae subdivision of Dublin, Ohio, is a work of art.
Working from the center outward, the first line of pavers to contrast the field is called the sailor course, to use hardscape lingo. For that contrast, the homeowners chose Oberfields’ Unity line of pavers in the Vision Smooth color. The next line of contrast, a darker one, is called the soldier course. Here they selected Il Campo pavers from Unilock’s EnduraColor in charcoal. Finally, the rounded outer edge, which is called the bullnose cap, is from Unilock.
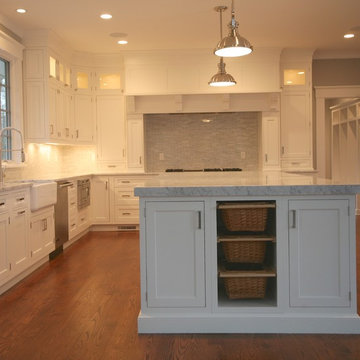
Designed and Photographed by David Earl. Builder Van Note Renovations. Architect Oasis Architecture.
ニューヨークにある巨大なエクレクティックスタイルのおしゃれなキッチン (エプロンフロントシンク、白いキャビネット、大理石カウンター、シルバーの調理設備、無垢フローリング) の写真
ニューヨークにある巨大なエクレクティックスタイルのおしゃれなキッチン (エプロンフロントシンク、白いキャビネット、大理石カウンター、シルバーの調理設備、無垢フローリング) の写真
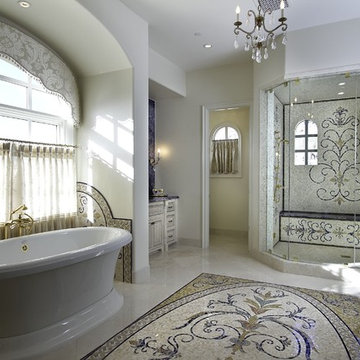
フェニックスにある巨大なエクレクティックスタイルのおしゃれなマスターバスルーム (置き型浴槽、モザイクタイル、白いキャビネット、コーナー設置型シャワー、マルチカラーのタイル、白い壁、大理石の床、レイズドパネル扉のキャビネット) の写真
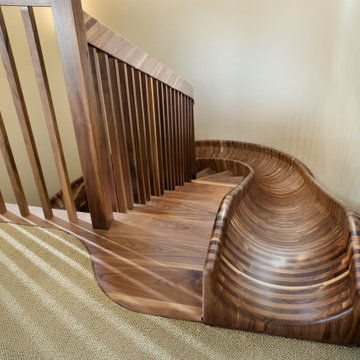
The black walnut slide/stair is completed! The install went very smoothly. The owners are LOVING it!
It’s the most unique project we have ever put together. It’s a 33-ft long black walnut slide built with 445 layers of cross-laminated layers of hardwood and I completely pre-assembled the slide, stair and railing in my shop.
Last week we installed it in an amazing round tower room on an 8000 sq ft house in Sacramento. The slide is designed for adults and children and my clients who are grandparents, tested it with their grandchildren and approved it.
33-ft long black walnut slide
#slide #woodslide #stairslide #interiorslide #rideofyourlife #indoorslide #slidestair #stairinspo #woodstairslide #walnut #blackwalnut #toptreadstairways #slideintolife #staircase #stair #stairs #stairdesign #stacklamination #crosslaminated
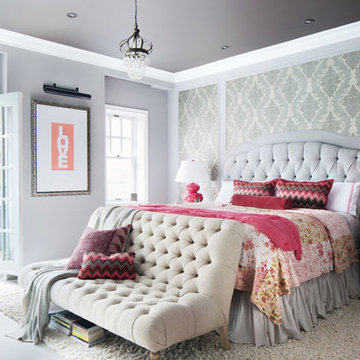
Photos: Donna Dotan Photography; Instagram:
@donnadotanphoto
ニューヨークにある巨大なエクレクティックスタイルのおしゃれな主寝室 (グレーの壁、暖炉なし、茶色い床、グレーとブラウン) のインテリア
ニューヨークにある巨大なエクレクティックスタイルのおしゃれな主寝室 (グレーの壁、暖炉なし、茶色い床、グレーとブラウン) のインテリア
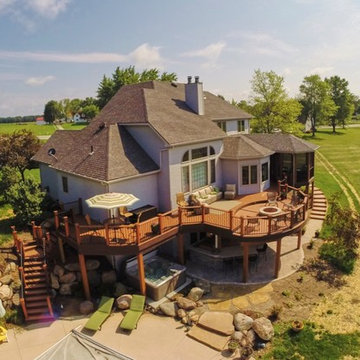
As you can see from these positively stunning and cutting edge pictures taken by a drone, this outdoor living space includes a two level deck with contours and an integrated fire pit, a screened porch, an outdoor kitchen and paver patio. In addition, a set of stairs were added to the opposite side of the deck from the screened porch to access the backyard as well as the area where the homeowners are adding an in ground pool. This new outdoor living multi-complex will also enhance poolside enjoyment.
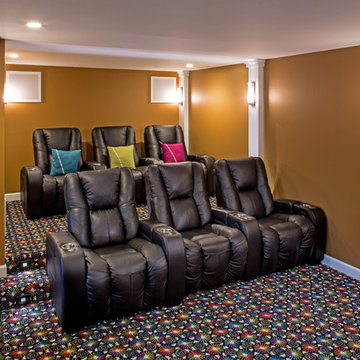
The finished basements home theater has super comfortable leather recliners, surround sound system and a festive carpet.
The basement of a St. Louis, Missouri split-level ranch house is remodeled for an intense focus on recreation and entertaining. Upscale and striking finishes are the backdrop for a bar, kitchenette and home theater. Other recreational delights include a pinball arcade and recreation room with shuffle board, table tennis and poker table.
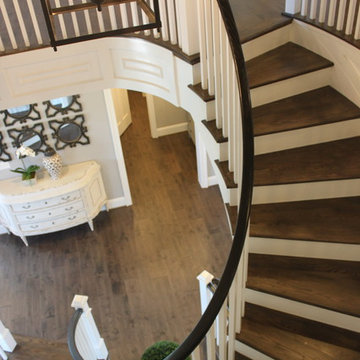
CSC was able to design and manufacture this state-of-the-art staircase and railing solution for this elegant home in Loudoun County; the builder trusted us to create a high quality elliptical staircase that compliments the character and charm of the home’s architectural style (focused around Georgian, Gothic, Federalist, and Victorian Vernacular). CSC 1976-2020 © Century Stair Company ® All rights reserved.
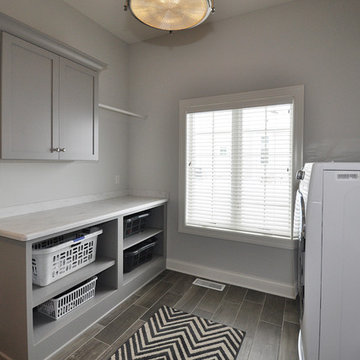
Detour Marketing
ミルウォーキーにある巨大なエクレクティックスタイルのおしゃれな洗濯室 (コの字型、アンダーカウンターシンク、落し込みパネル扉のキャビネット、グレーのキャビネット、大理石カウンター、グレーの壁、セラミックタイルの床、左右配置の洗濯機・乾燥機) の写真
ミルウォーキーにある巨大なエクレクティックスタイルのおしゃれな洗濯室 (コの字型、アンダーカウンターシンク、落し込みパネル扉のキャビネット、グレーのキャビネット、大理石カウンター、グレーの壁、セラミックタイルの床、左右配置の洗濯機・乾燥機) の写真
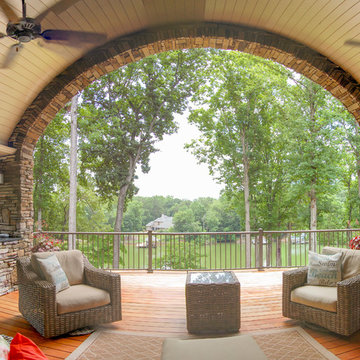
The covered Terrace acts as an Outdoor Living area with a barrel vaulted ceiling complimenting the stone arch. The archway was sized to still allow good lighting into the Great Room while providing protection from the elements.
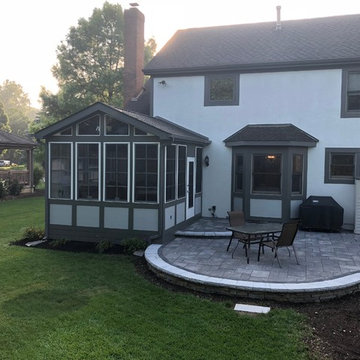
Archadeck of Columbus Delivers Year-Round Enjoyment with a 3-Season Room/Patio/Hardscape/Fire Pit Combination in Dublin, OH
Sometimes a tired, aging wooden deck just needs to be RE-tired, as in “retired,” as in replaced by a patio. That was the case for these Dublin, OH, homeowners who decided to go with a fresh, new paver patio and hardscape from Archadeck of Columbus instead of redecking or having a new deck installed. They also upgraded their screened porch by turning it into a 3-season room. Their instincts were good. Look how this stunning patio and 3-season room combination space has brought new life to their back yard!
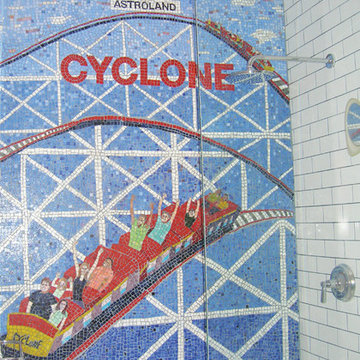
Unique tile mosaic bathroom inspired by NYC subway platforms and a passion for roller coasters.
Photo by Cathleen Newsham
ニューヨークにあるお手頃価格の巨大なエクレクティックスタイルのおしゃれな子供用バスルーム (マルチカラーのタイル、ガラスタイル、ペデスタルシンク、オープンシェルフ、アンダーマウント型浴槽、シャワー付き浴槽 、壁掛け式トイレ、白い壁、セラミックタイルの床) の写真
ニューヨークにあるお手頃価格の巨大なエクレクティックスタイルのおしゃれな子供用バスルーム (マルチカラーのタイル、ガラスタイル、ペデスタルシンク、オープンシェルフ、アンダーマウント型浴槽、シャワー付き浴槽 、壁掛け式トイレ、白い壁、セラミックタイルの床) の写真
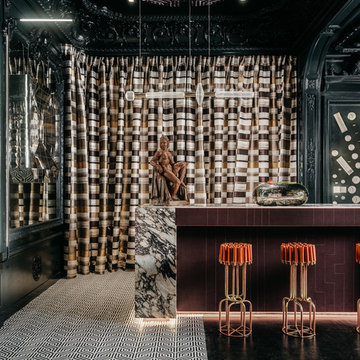
The Ballroom by Applegate-Tran at Decorators Showcase 2019 Home | Existing vintage oak flooring refinished with black stain and finished
サンフランシスコにあるラグジュアリーな巨大なエクレクティックスタイルのおしゃれなリビング (黒い壁、濃色無垢フローリング、黒い床) の写真
サンフランシスコにあるラグジュアリーな巨大なエクレクティックスタイルのおしゃれなリビング (黒い壁、濃色無垢フローリング、黒い床) の写真
エクレクティックスタイルの巨大な家の画像・アイデア
36
