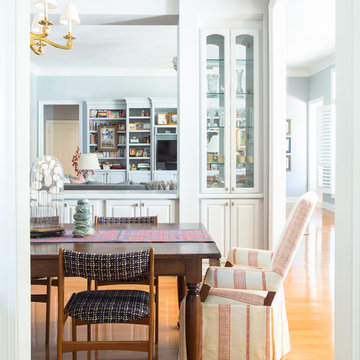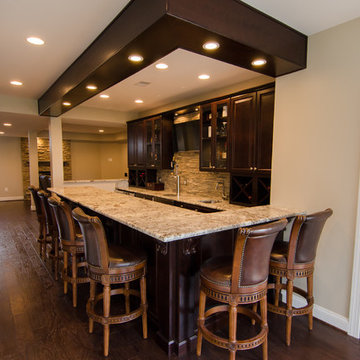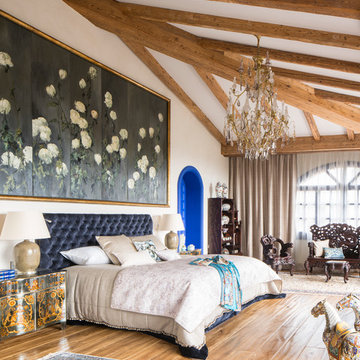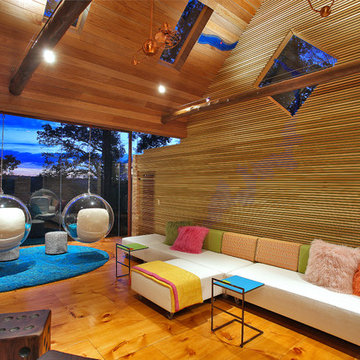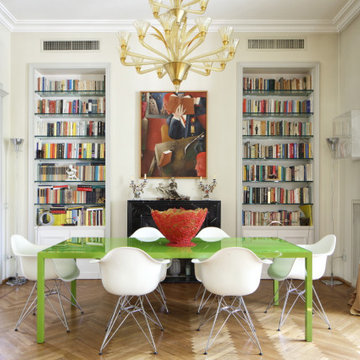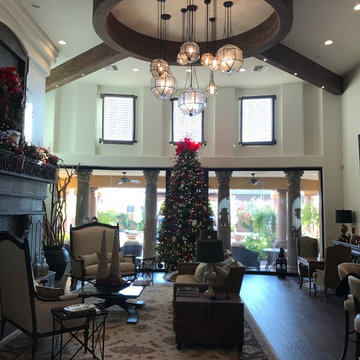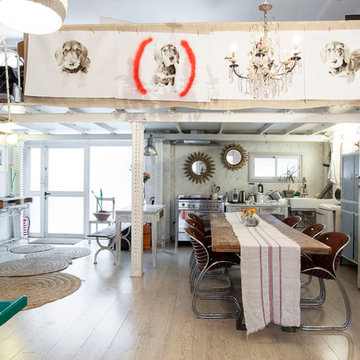エクレクティックスタイルの巨大な家の画像・アイデア
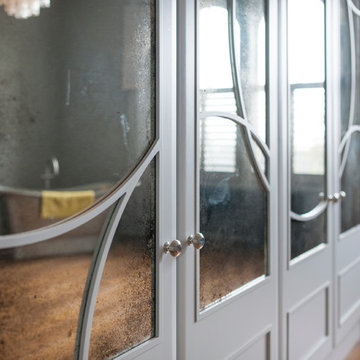
Art Deco Wardrobes in Clifton, Bristol. Inspired by the Art Deco trend, we created these wall length mirrored wardrobes for the bathroom.
他の地域にある高級な巨大なエクレクティックスタイルのおしゃれな収納・クローゼット (白いキャビネット、無垢フローリング) の写真
他の地域にある高級な巨大なエクレクティックスタイルのおしゃれな収納・クローゼット (白いキャビネット、無垢フローリング) の写真
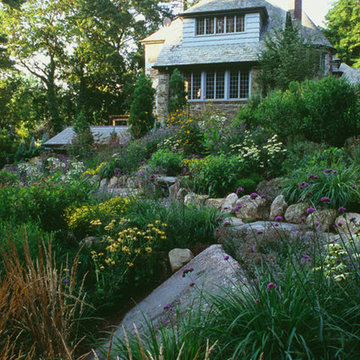
Shanti means ‘Peace' in Sanskrit and this garden, with its series of lush, elegant and surprising garden ‘rooms' lives up to its name. While each room has its own unique feel from a formal walking garden to an exuberant butterfly garden, they all offer the visitor tranquility. All are punctuated by superb stonework and elegant and unique plantings. You will find very little lawn here and instead find flowering shrubs, trees, perennials, grasses, and even unusual and striking annuals planted to delight human and butterfly visitors. This exquisite garden is the result of a close working and personal relationship between the owners and the garden's designer: together they have created a year-round living work of art. More at www.WestoverLD.com
Photo by Karen Bussolini for Westover Landscape Design.
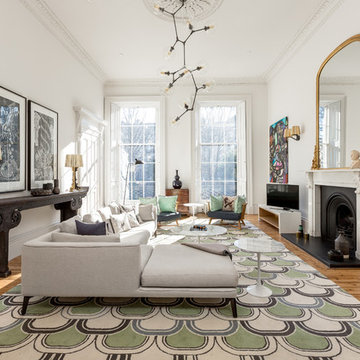
エディンバラにある巨大なエクレクティックスタイルのおしゃれなリビング (白い壁、無垢フローリング、標準型暖炉、金属の暖炉まわり、据え置き型テレビ、ベージュの床) の写真
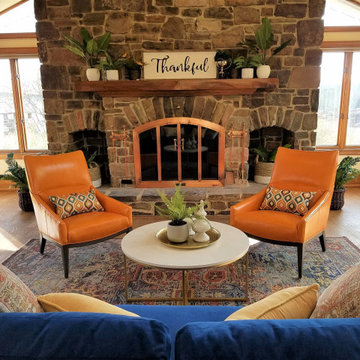
This living room was all about texture and color. The massive stone fireplace, exposed wood beams and old wide-plank hardwood floors called out for sensual textures and deep, comfortable seating. All I wanted to do was curl up on something comfortable and hang out all day in front of that lovely fireplace and relax, so everything was chosen with that end in mind. Walls were painted in a soft, warm butter color (Philadephia Cream by Benjamin Moore).
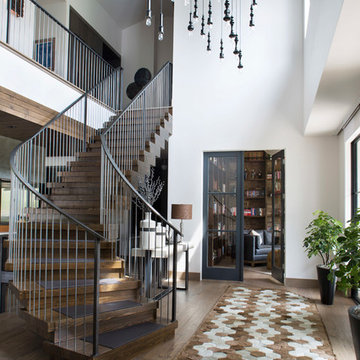
About 30 pendants were hung at different heights and used to fill an otherwise open and vast space in this unique entry. The patterned hair on hide rug is a custom piece by Dedalo Living.
Photo by Emily Minton Redfield
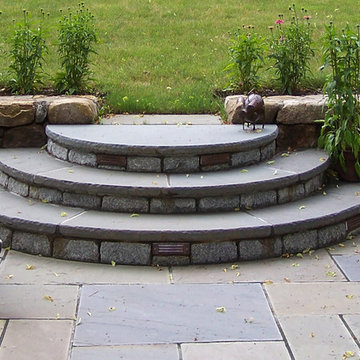
Angela Kearney, Minglewood Designs
ボストンにある高級な巨大な、夏のエクレクティックスタイルのおしゃれな裏庭 (屋外コート、日向、天然石敷き) の写真
ボストンにある高級な巨大な、夏のエクレクティックスタイルのおしゃれな裏庭 (屋外コート、日向、天然石敷き) の写真
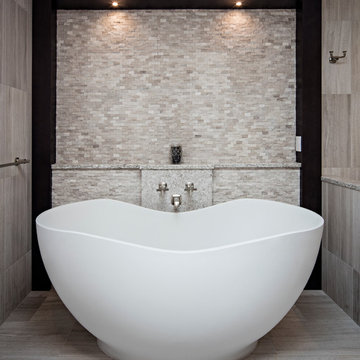
ニューヨークにある巨大なエクレクティックスタイルのおしゃれなマスターバスルーム (アンダーカウンター洗面器、シェーカースタイル扉のキャビネット、黒いキャビネット、クオーツストーンの洗面台、置き型浴槽、オープン型シャワー、分離型トイレ、ベージュのタイル、磁器タイル、ベージュの壁、磁器タイルの床) の写真
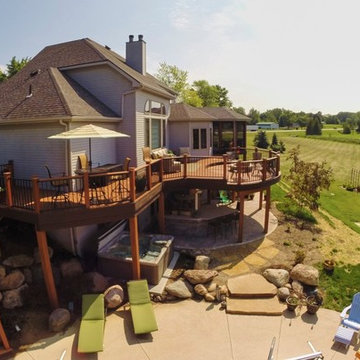
As you can see from these positively stunning and cutting edge pictures taken by a drone, this outdoor living space includes a two level deck with contours and an integrated fire pit, a screened porch, an outdoor kitchen and paver patio. In addition, a set of stairs were added to the opposite side of the deck from the screened porch to access the backyard as well as the area where the homeowners are adding an in ground pool. This new outdoor living multi-complex will also enhance poolside enjoyment.
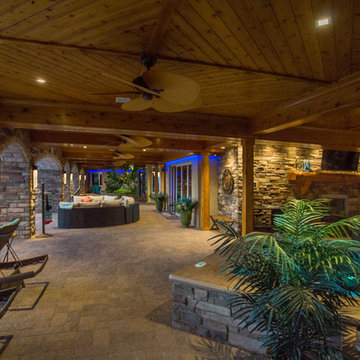
A swimming pool covered by a glazed retractable enclosure was added to this existing residence south-east of Parker, CO. A 3000 square foot deck is on the upper level reached by curving steel stairways on each end. The addition and the existing house received cultured stone veneer with limestone trim on the arches.
Tongue and groove knotty cedar planks on the ceiling and beams add visual warmth. Color changing LED light coves provide a fun touch. A hot tub can be seen on the right with living plants in the planter in the distance. Skylights provide light from the deck above.
Robert R. Larsen, A.I.A. Photo
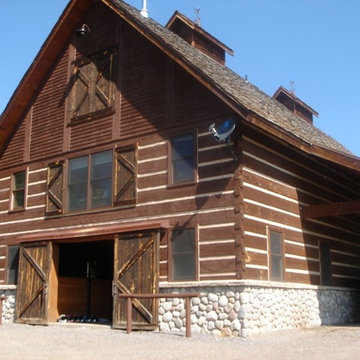
All photos in this section manufactured by Hearthstone Homes
シャーロットにある巨大なエクレクティックスタイルのおしゃれな納屋の写真
シャーロットにある巨大なエクレクティックスタイルのおしゃれな納屋の写真
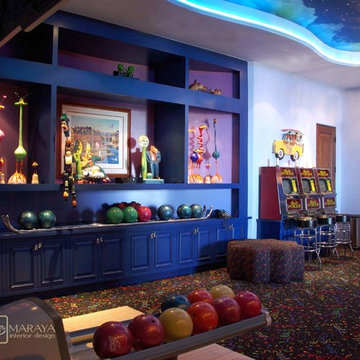
Wild and crazy colors by the color experts! Us! We love, love love color! deep rich colorful spaces, now sadly burned to the ground by the famous California fires. At least we have these photos! We will be designing and rebuilding these homes again for the same clients. We love our clients. All of them!
Many of these rooms were designed to mimic the fun of the Winn Resort in Las Vegas, as our jet setting clients wanted to stay home with their children, but still have places to play. Marble and granite mosaic floors, vessel sinks, wall faucets, all in sumptuous colors. Media room, bowling, vestibule, powder rooms and closet.
Designed by Maraya Interior Design. From their beautiful resort town of Ojai, they serve clients in Montecito, Hope Ranch, Malibu, Westlake and Calabasas, across the tri-county areas of Santa Barbara, Ventura and Los Angeles, south to Hidden Hills- north through Solvang and more.
Blue and periwinkle private game room and bowling alley.
Smith Brothers, contractor,
Brian Lehrman, architect,
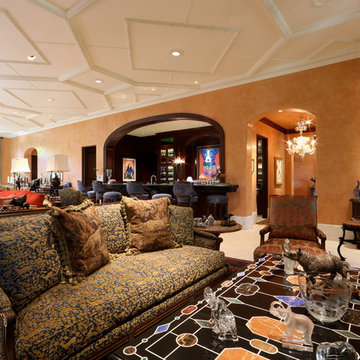
Preston Custom Homes - Mark R. Early, J. Preston Early, & Associates
ダラスにある巨大なエクレクティックスタイルのおしゃれなリビングのホームバー (オレンジの壁) の写真
ダラスにある巨大なエクレクティックスタイルのおしゃれなリビングのホームバー (オレンジの壁) の写真
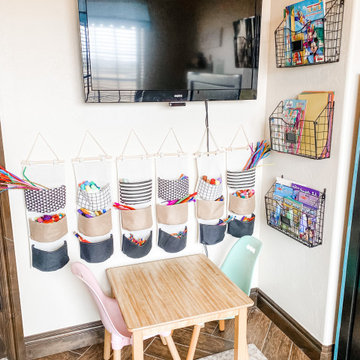
This playroom is fun, BRIGHT, and playful. I added a built-in the wraps around a corner of the room to store toys and books. I even included a reading nook. The ombre shiplap wall is the star of the show!
エクレクティックスタイルの巨大な家の画像・アイデア
18



















