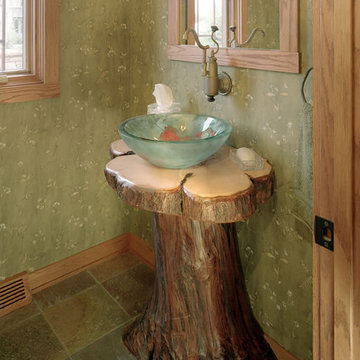エクレクティックスタイルのトイレ・洗面所 (スレートの床) の写真
絞り込み:
資材コスト
並び替え:今日の人気順
写真 1〜9 枚目(全 9 枚)
1/3

The original materials consisted of a console sink, tiled walls and floor, towel bar and cast iron radiator. Gutting the space to the studs, we chose to install a wall hung vanity sink, rather than a pedestal or other similar sink. Much larger than the original, this new sink is mounted directly to the wall. Because the space under the sink is open, the area feels much larger and the sink appears to float while the bar at the front of the fixture acts as the towel bar.
For the floor we chose a rustic tumbled Travertine tile installed both in the powder room and the front foyer which the powder room opens up to. While not a huge project, it certainly was a fun and challenging one to create a space as warm and inviting as the rest of this 1920’s home, with a bit of flair and a nod to the homeowner’s European roots. Photography by Chrissy Racho.
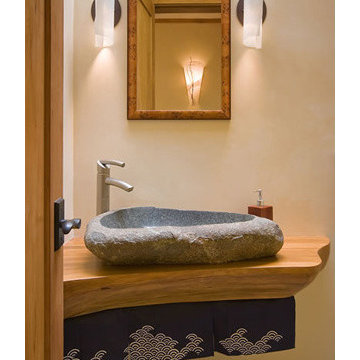
The owner’s desire was for a home blending Asian design characteristics with Southwestern architecture, developed within a small building envelope with significant building height limitations as dictated by local zoning. Even though the size of the property was 20 acres, the steep, tree covered terrain made for challenging site conditions, as the owner wished to preserve as many trees as possible while also capturing key views.
For the solution we first turned to vernacular Chinese villages as a prototype, specifically their varying pitched roofed buildings clustered about a central town square. We translated that to an entry courtyard opened to the south surrounded by a U-shaped, pitched roof house that merges with the topography. We then incorporated traditional Japanese folk house design detailing, particularly the tradition of hand crafted wood joinery. The result is a home reflecting the desires and heritage of the owners while at the same time respecting the historical architectural character of the local region.
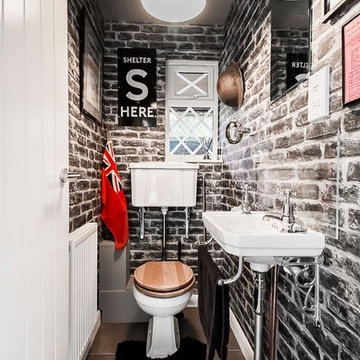
Gilda Cevasco
ロンドンにある高級な小さなエクレクティックスタイルのおしゃれなトイレ・洗面所 (一体型トイレ 、茶色いタイル、白い壁、スレートの床、グレーの床、壁付け型シンク) の写真
ロンドンにある高級な小さなエクレクティックスタイルのおしゃれなトイレ・洗面所 (一体型トイレ 、茶色いタイル、白い壁、スレートの床、グレーの床、壁付け型シンク) の写真
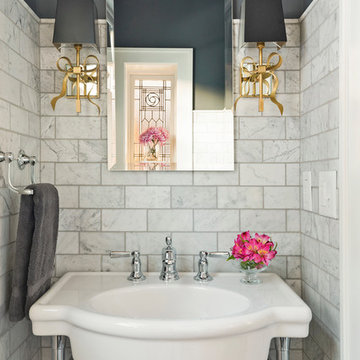
A precious powder room showcases a herringbone slate tile floor, one of the home’s original leaded glass windows along with delightful sconces adorned with gold bows.
©Spacecrafting
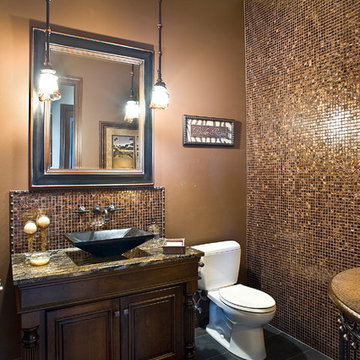
(c) Cipher Imaging Architectural Photography
他の地域にある広いエクレクティックスタイルのおしゃれなトイレ・洗面所 (レイズドパネル扉のキャビネット、濃色木目調キャビネット、分離型トイレ、マルチカラーのタイル、モザイクタイル、マルチカラーの壁、スレートの床、ベッセル式洗面器、御影石の洗面台、グレーの床) の写真
他の地域にある広いエクレクティックスタイルのおしゃれなトイレ・洗面所 (レイズドパネル扉のキャビネット、濃色木目調キャビネット、分離型トイレ、マルチカラーのタイル、モザイクタイル、マルチカラーの壁、スレートの床、ベッセル式洗面器、御影石の洗面台、グレーの床) の写真

The small cloakroom off the entrance saw the wood panelling being refurbished and the walls painted a hunter green, copper accents bring warmth and highlight the original tiles.
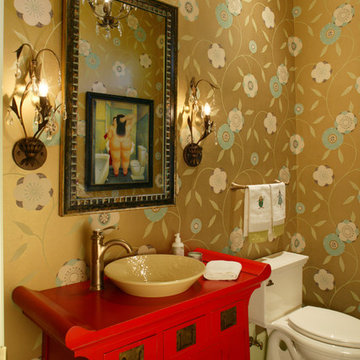
Photo- Neil Rashba
ジャクソンビルにあるエクレクティックスタイルのおしゃれなトイレ・洗面所 (家具調キャビネット、赤いキャビネット、スレートの床、ベッセル式洗面器、木製洗面台) の写真
ジャクソンビルにあるエクレクティックスタイルのおしゃれなトイレ・洗面所 (家具調キャビネット、赤いキャビネット、スレートの床、ベッセル式洗面器、木製洗面台) の写真
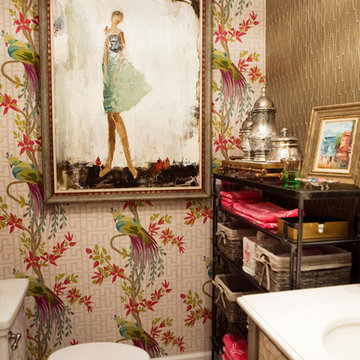
Timeless Memories Photography
チャールストンにあるお手頃価格の小さなエクレクティックスタイルのおしゃれなトイレ・洗面所 (分離型トイレ、マルチカラーの壁、スレートの床) の写真
チャールストンにあるお手頃価格の小さなエクレクティックスタイルのおしゃれなトイレ・洗面所 (分離型トイレ、マルチカラーの壁、スレートの床) の写真
エクレクティックスタイルのトイレ・洗面所 (スレートの床) の写真
1
