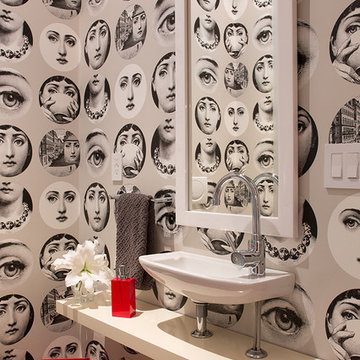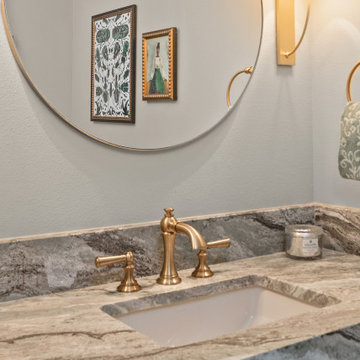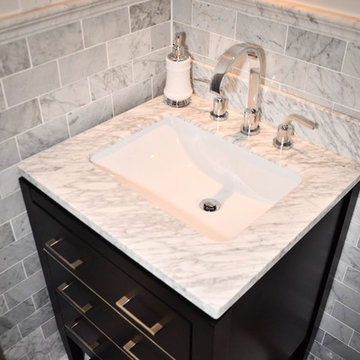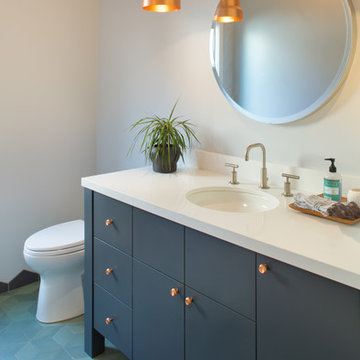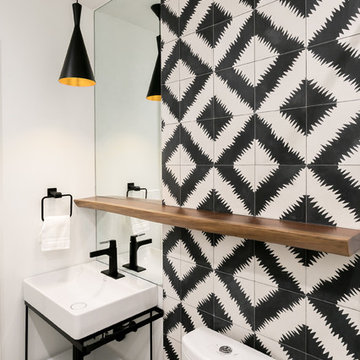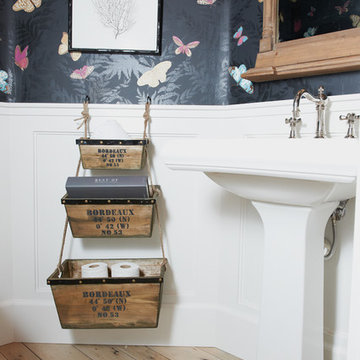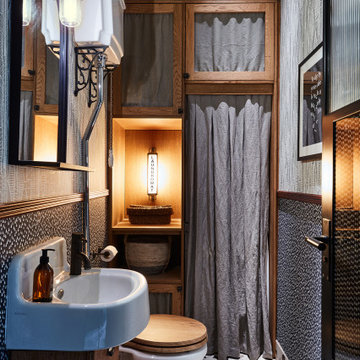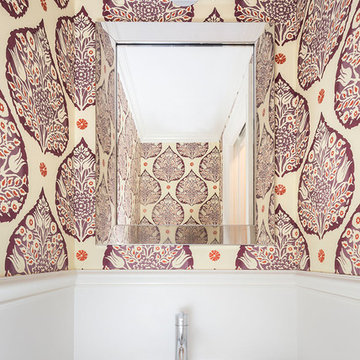ベージュのエクレクティックスタイルのトイレ・洗面所の写真
絞り込み:
資材コスト
並び替え:今日の人気順
写真 1〜20 枚目(全 315 枚)
1/3
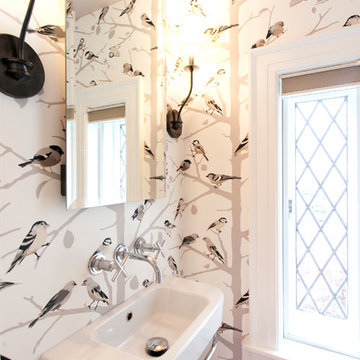
Wrapping the whole powder room is whimsical bird wallpaper called “A Twitter”. The verticality of the wallpaper as well as our papering of the entire area, expands the room, and gives the illusion of space. Continuing this illusion, an elongated, frameless mirror is flanked by wall mounted sconces which point toward the ceiling. Note how the sconces mimic the branches of the wall paper, while the oil rubbed bronze finish complements the overall feel of this traditional home. Photography by Chrissy Racho.

Property Marketed by Hudson Place Realty - Style meets substance in this circa 1875 townhouse. Completely renovated & restored in a contemporary, yet warm & welcoming style, 295 Pavonia Avenue is the ultimate home for the 21st century urban family. Set on a 25’ wide lot, this Hamilton Park home offers an ideal open floor plan, 5 bedrooms, 3.5 baths and a private outdoor oasis.
With 3,600 sq. ft. of living space, the owner’s triplex showcases a unique formal dining rotunda, living room with exposed brick and built in entertainment center, powder room and office nook. The upper bedroom floors feature a master suite separate sitting area, large walk-in closet with custom built-ins, a dream bath with an over-sized soaking tub, double vanity, separate shower and water closet. The top floor is its own private retreat complete with bedroom, full bath & large sitting room.
Tailor-made for the cooking enthusiast, the chef’s kitchen features a top notch appliance package with 48” Viking refrigerator, Kuppersbusch induction cooktop, built-in double wall oven and Bosch dishwasher, Dacor espresso maker, Viking wine refrigerator, Italian Zebra marble counters and walk-in pantry. A breakfast nook leads out to the large deck and yard for seamless indoor/outdoor entertaining.
Other building features include; a handsome façade with distinctive mansard roof, hardwood floors, Lutron lighting, home automation/sound system, 2 zone CAC, 3 zone radiant heat & tremendous storage, A garden level office and large one bedroom apartment with private entrances, round out this spectacular home.
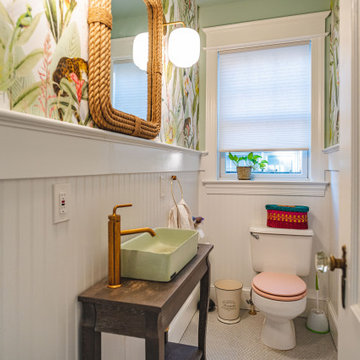
FineCraft Contractors, Inc.
mcd Studio
ワシントンD.C.にあるお手頃価格の小さなエクレクティックスタイルのおしゃれなトイレ・洗面所 (木製洗面台、ブラウンの洗面カウンター、独立型洗面台) の写真
ワシントンD.C.にあるお手頃価格の小さなエクレクティックスタイルのおしゃれなトイレ・洗面所 (木製洗面台、ブラウンの洗面カウンター、独立型洗面台) の写真
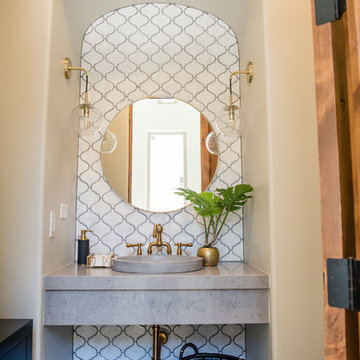
Eclectic Powder Bath with custom concrete sink, floating vanity, mosaic tile and brass accents | Red Egg Design Group| Courtney Lively Photography
フェニックスにあるラグジュアリーな中くらいなエクレクティックスタイルのおしゃれなトイレ・洗面所 (白いタイル、セラミックタイル、グレーの壁、無垢フローリング、ベッセル式洗面器、クオーツストーンの洗面台、グレーの洗面カウンター) の写真
フェニックスにあるラグジュアリーな中くらいなエクレクティックスタイルのおしゃれなトイレ・洗面所 (白いタイル、セラミックタイル、グレーの壁、無垢フローリング、ベッセル式洗面器、クオーツストーンの洗面台、グレーの洗面カウンター) の写真
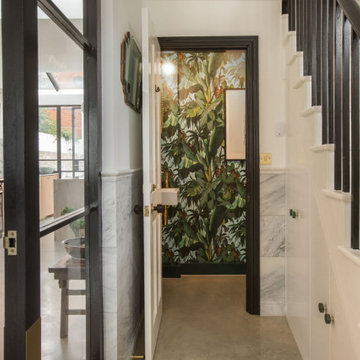
A whole house refurbishment to a property that had been neglected for far too long.
Every floor was gutted back to the structural timber and brick wall to maximise the light and space available.
The polished concrete on ground floor allows for a continuous and homogeneous space. Light bounces off its surface through out the whole space.
As always we worked closely with our clients to create an environment reflecting their personalities with colour, textures and pattern.
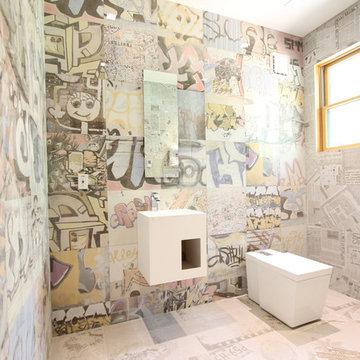
William Clauss
他の地域にあるエクレクティックスタイルのおしゃれなトイレ・洗面所 (壁付け型シンク、一体型トイレ 、マルチカラーのタイル、セラミックタイル、マルチカラーの壁) の写真
他の地域にあるエクレクティックスタイルのおしゃれなトイレ・洗面所 (壁付け型シンク、一体型トイレ 、マルチカラーのタイル、セラミックタイル、マルチカラーの壁) の写真
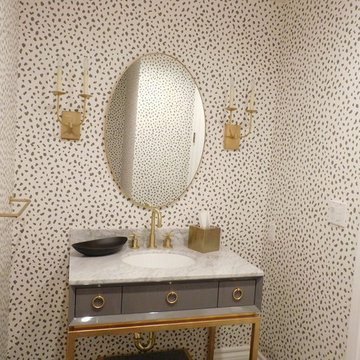
Arrowhead Staff
ロサンゼルスにある小さなエクレクティックスタイルのおしゃれなトイレ・洗面所 (家具調キャビネット、グレーのキャビネット、マルチカラーの壁、アンダーカウンター洗面器、大理石の洗面台、グレーの洗面カウンター) の写真
ロサンゼルスにある小さなエクレクティックスタイルのおしゃれなトイレ・洗面所 (家具調キャビネット、グレーのキャビネット、マルチカラーの壁、アンダーカウンター洗面器、大理石の洗面台、グレーの洗面カウンター) の写真
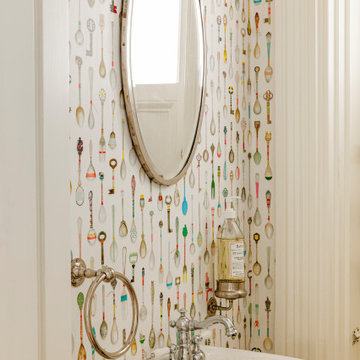
TEAM:
Architect: LDa Architecture & Interiors
Interior Design: LDa Architecture & Interiors
Builder: F.H. Perry
Photographer: Sean Litchfield
ボストンにある小さなエクレクティックスタイルのおしゃれなトイレ・洗面所 (白いキャビネット、独立型洗面台、壁紙) の写真
ボストンにある小さなエクレクティックスタイルのおしゃれなトイレ・洗面所 (白いキャビネット、独立型洗面台、壁紙) の写真
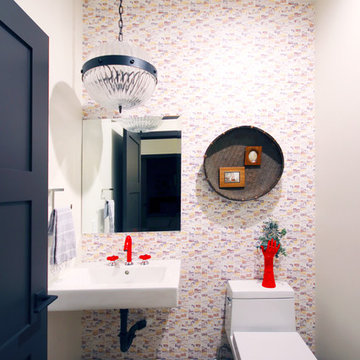
Construction by: SoCal Contractor
Interior Design by: Lori Dennis Inc
Photography by: Roy Yerushalmi
ロサンゼルスにある高級な中くらいなエクレクティックスタイルのおしゃれなトイレ・洗面所 (分離型トイレ、白い壁、淡色無垢フローリング、壁付け型シンク、グレーの床) の写真
ロサンゼルスにある高級な中くらいなエクレクティックスタイルのおしゃれなトイレ・洗面所 (分離型トイレ、白い壁、淡色無垢フローリング、壁付け型シンク、グレーの床) の写真
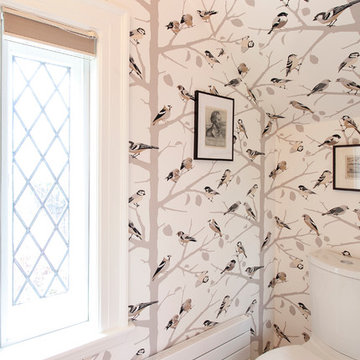
We installed a decidedly modern looking toilet from Kohler, the Persuade Circ, a skirted two-piece comfort height, elongated toilet with a top mount actuator. Heating was a problem in these cramped quarters with an existing radiator taking up valuable real estate next to the toilet. We replaced the bulky radiator with a sleek Runtal radiator which has a very slim profile, at a depth of only 2”, installing it along the window wall. Photography by Chrissy Racho.
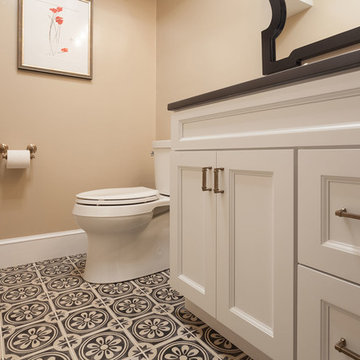
Photographer: Berkay Demirkan
ワシントンD.C.にあるお手頃価格の中くらいなエクレクティックスタイルのおしゃれなトイレ・洗面所 (シェーカースタイル扉のキャビネット、白いキャビネット、分離型トイレ、ベージュの壁、磁器タイルの床、アンダーカウンター洗面器、クオーツストーンの洗面台、緑の床、黒い洗面カウンター) の写真
ワシントンD.C.にあるお手頃価格の中くらいなエクレクティックスタイルのおしゃれなトイレ・洗面所 (シェーカースタイル扉のキャビネット、白いキャビネット、分離型トイレ、ベージュの壁、磁器タイルの床、アンダーカウンター洗面器、クオーツストーンの洗面台、緑の床、黒い洗面カウンター) の写真
ベージュのエクレクティックスタイルのトイレ・洗面所の写真
1

