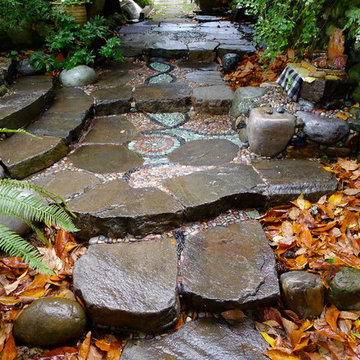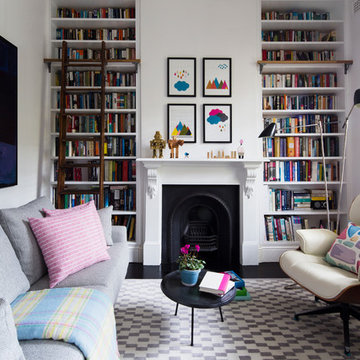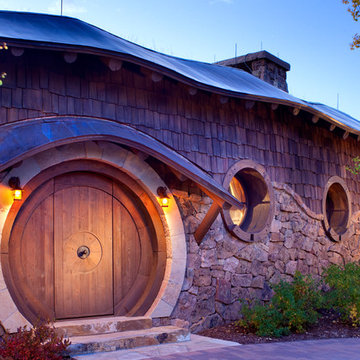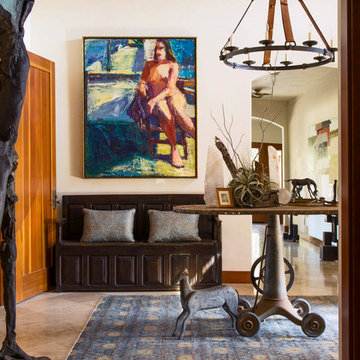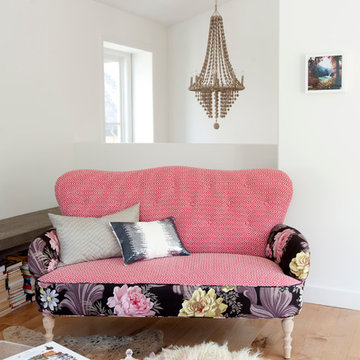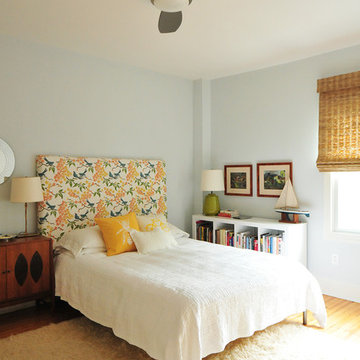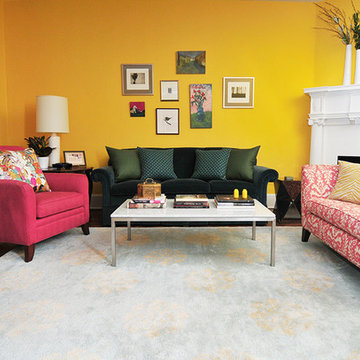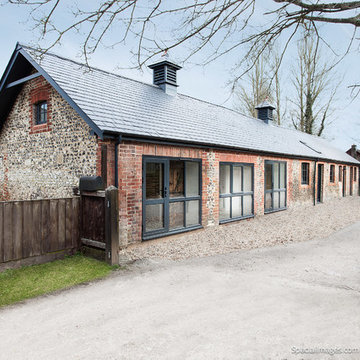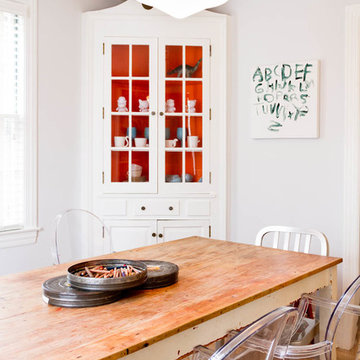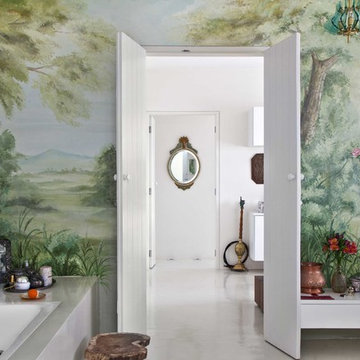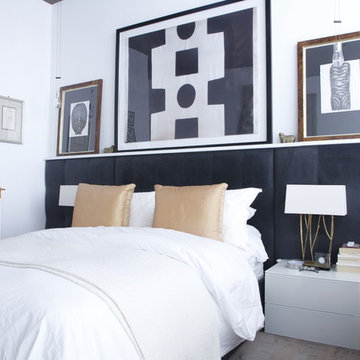エクレクティックスタイルの家の画像・アイデア
希望の作業にぴったりな専門家を見つけましょう
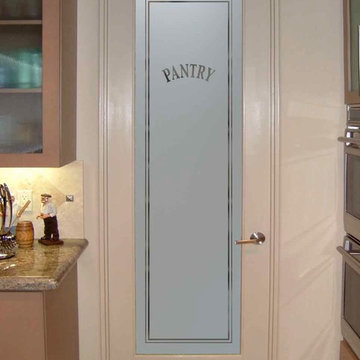
CUSTOMIZE YOUR GLASS PANTRY DOOR! Pantry Doors shipping is just $99 to most states, $159 to some East coast regions, custom packed and fully insured with a 1-4 day transit time. Available any size, as pantry door glass insert only or pre-installed in a door frame, with 8 wood types available. ETA for pantry doors will vary from 3-8 weeks depending on glass & door type.........Block the view, but brighten the look with a beautiful glass pantry door by Sans Soucie! Select from dozens of frosted glass designs, borders and letter styles! Sans Soucie creates their pantry door glass designs thru sandblasting the glass in different ways which create not only different effects, but different levels in price. Choose from the highest quality and largest selection of frosted glass pantry doors available anywhere! The "same design, done different" - with no limit to design, there's something for every decor, regardless of style. Inside our fun, easy to use online Glass and Door Designer at sanssoucie.com, you'll get instant pricing on everything as YOU customize your door and the glass, just the way YOU want it, to compliment and coordinate with your decor. When you're all finished designing, you can place your order right there online! Glass and doors ship worldwide, custom packed in-house, fully insured via UPS Freight. Glass is sandblast frosted or etched and pantry door designs are available in 3 effects: Solid frost, 2D surface etched or 3D carved. Visit or site to learn more!
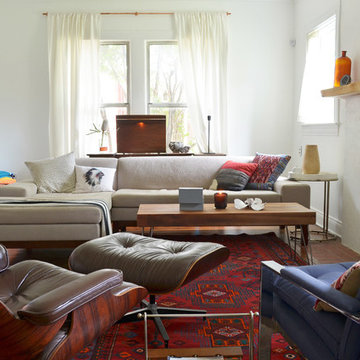
Photo: Sarah Greenman © 2013 Houzz
ダラスにあるエクレクティックスタイルのおしゃれな独立型リビング (白い壁、標準型暖炉、ペルシャ絨毯) の写真
ダラスにあるエクレクティックスタイルのおしゃれな独立型リビング (白い壁、標準型暖炉、ペルシャ絨毯) の写真
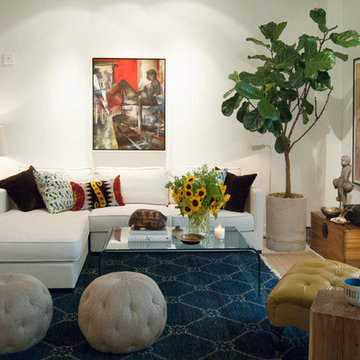
A structured white sectional keeps the feeling light in the living room. As it falls into the color of the walls, the sofa provides a backdrop for other color accents in the room. Pillows made from antique silk Ikat fabric, a gift from a friend, punctuate the seating area and tie in the artwork.
The duo's innate understanding of proportion is nowhere more evident than in the living area. "My decorating philosophy is to trust my first instincts when selecting things for my space. I find that my initial gut reaction usually produces the most interesting and successful results," Adamik explains. A large fiddle-leaf fig sets the scale for the room, while the painting, by local artist Brody Parker Burroughs, injects the wall with color and dimension.
Sofa: Richmond Sofa, Gus Modern; Glass Cocktail Table: Curvet
Adrienne DeRosa Photography
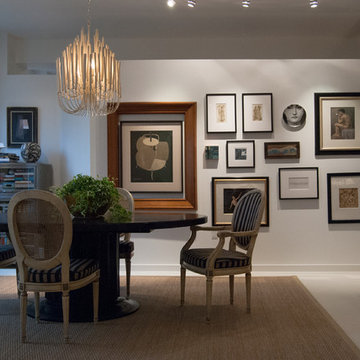
The dining room is the epicenter of the Adamik-Churney residence, as this is where most of their entertaining occurs. While open to the other public areas of the apartment, it is at the dining room table that guests spend most of their time. "A comfortable dining chair is important, " declares Adamik. With their wide, upholstered cushions and ample back support, the vintage 1940's French chairs invite guests to linger.
Although the couple had some large pieces of art, the volume of the loft space seemed to dominate. By grouping smaller pieces together, the art gained a collective presence.
Behind the dining table, a Marcel Duchamp lithograph balances out the arrangement due to its double-framed presentation. The walnut inlayed frame was originally from a mirror that Adamik and Churney had hanging in their previous home. It had survived a fall that shattered the original antique silvered glass, and rather than trying to duplicate the effect, the couple opted to give the frame a new purpose.
Dining Table: Ralph Lauren, Weisshouse; Chandelier: Tilde 5L Wood and Iron Chandelier, Arteriors
Adrienne DeRosa Photography
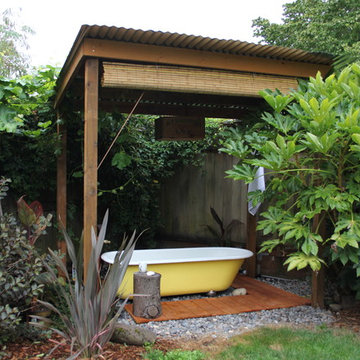
After a lilac tree died and left a hole in the southwest corner of our back yard, we briefly entertained the idea of adding an expensive hot tub. After coming across this great clawfoot tub at a local salvage store for $100, I conceived this three-season bathhouse instead. A plumber installed a hot water bibb on the side of the house and a concealed, heavy duty hot water hose supplies water to the tub. A bamboo privacy screen can be lowered in the front and a vintage lye soap box is transformed into an ambient light fixture for atmospheric night soaking. Towel hooks, river rock and a simple cedar deck complete the spa-like experience. Photo, design and construction by Sloan Schang
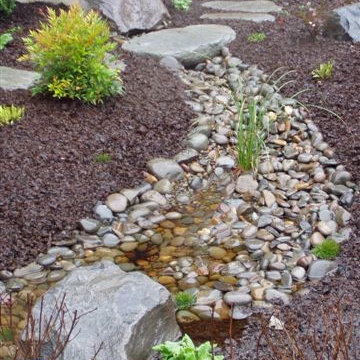
Water from the downspout flows onto a stone, under a bridge and into this newly installed Rain Garden, where it is purified as it soaks into the ground. Installed by Creative Touch Landscaping www.creativetouchlandscaping.com Photo by Mike Gagnon
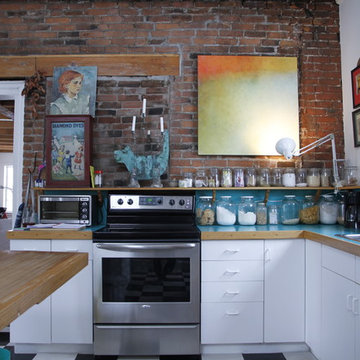
Photo: Esther Hershcovic © 2013 Houzz
モントリオールにあるエクレクティックスタイルのおしゃれなキッチン (ラミネートカウンター、ドロップインシンク、フラットパネル扉のキャビネット、白いキャビネット、シルバーの調理設備、ターコイズのキッチンカウンター) の写真
モントリオールにあるエクレクティックスタイルのおしゃれなキッチン (ラミネートカウンター、ドロップインシンク、フラットパネル扉のキャビネット、白いキャビネット、シルバーの調理設備、ターコイズのキッチンカウンター) の写真
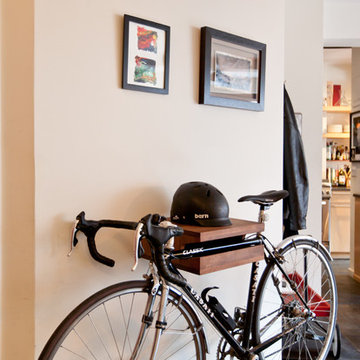
Chris A. Dorsey Photography © 2013 Houzz
ニューヨークにあるエクレクティックスタイルのおしゃれな廊下の写真
ニューヨークにあるエクレクティックスタイルのおしゃれな廊下の写真
エクレクティックスタイルの家の画像・アイデア
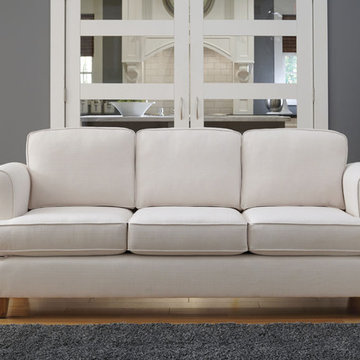
Award winning Megan style sofa by Simplicity Sofas. Received "Best of Market" Award at October, 2012 High Point Furniture Market. Shown as 80" full-size three seat sofa. The Megan is also available in 74" mid-size and 68" apartment-size versions. All versions have a total depth of only 34" to fit smaller rooms.
All Simplicity Sofas furniture ships unassembled enabling it to fit through narrow doors, stairways and other entrances as small as 15" wide. Easy assembly takes 15 minutes without tools. (See the company's video showing an 8 year old boy assembling a sofa similar to the one shown in 3 minutes 52 seconds by himself.)
72



















