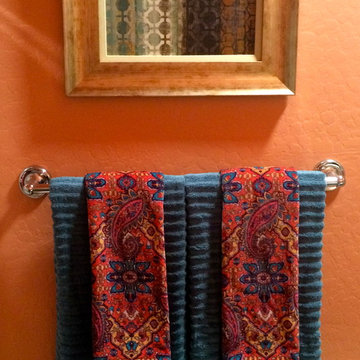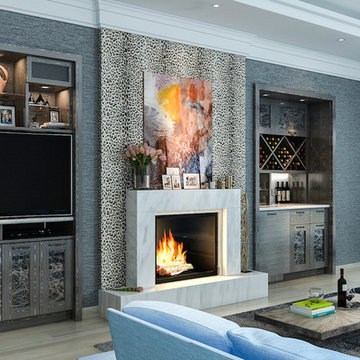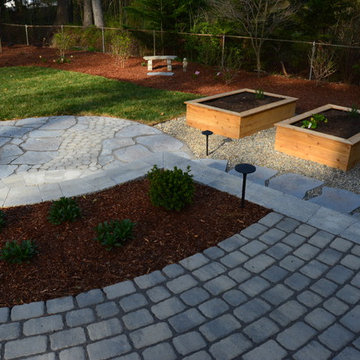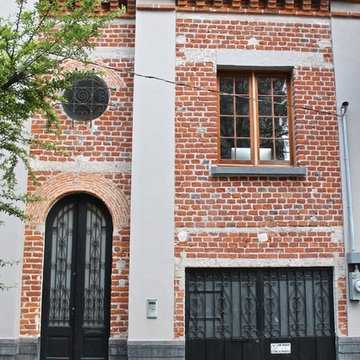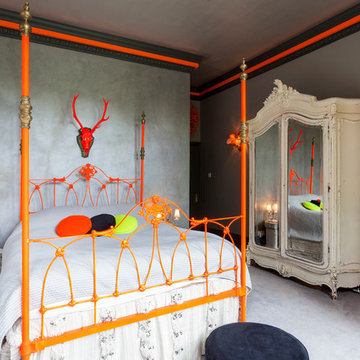エクレクティックスタイルの家の画像・アイデア
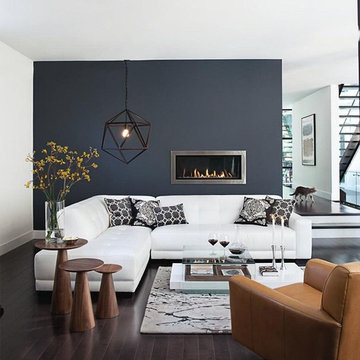
ロサンゼルスにある広いエクレクティックスタイルのおしゃれなオープンリビング (白い壁、濃色無垢フローリング、横長型暖炉、金属の暖炉まわり、茶色い床) の写真
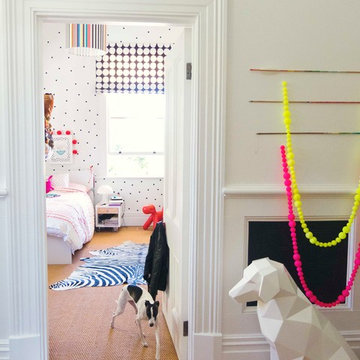
Blenheim Residence renovation for a family of 4 in an 1906 Villa. Colour and fun dominate each of the families spaces, complimented by a sense of fun and a sense of humour.
Designed by Alex Fulton of Alex Fulton Design
Photography: Julia Atkinson, Studio Home
希望の作業にぴったりな専門家を見つけましょう
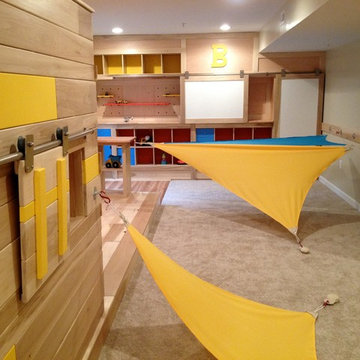
THEME The overall theme for this
space is a functional, family friendly
escape where time spent together
or alone is comfortable and exciting.
The integration of the work space,
clubhouse and family entertainment
area creates an environment that
brings the whole family together in
projects, recreation and relaxation.
Each element works harmoniously
together blending the creative and
functional into the perfect family
escape.
FOCUS The two-story clubhouse is
the focal point of the large space and
physically separates but blends the two
distinct rooms. The clubhouse has an
upper level loft overlooking the main
room and a lower enclosed space with
windows looking out into the playroom
and work room. There was a financial
focus for this creative space and the
use of many Ikea products helped to
keep the fabrication and build costs
within budget.
STORAGE Storage is abundant for this
family on the walls, in the cabinets and
even in the floor. The massive built in
cabinets are home to the television
and gaming consoles and the custom
designed peg walls create additional
shelving that can be continually
transformed to accommodate new or
shifting passions. The raised floor is
the base for the clubhouse and fort
but when pulled up, the flush mounted
floor pieces reveal large open storage
perfect for toys to be brushed into
hiding.
GROWTH The entire space is designed
to be fun and you never outgrow
fun. The clubhouse and loft will be a
focus for these boys for years and the
media area will draw the family to
this space whether they are watching
their favorite animated movie or
newest adventure series. The adjoining
workroom provides the perfect arts and
crafts area with moving storage table
and will be well suited for homework
and science fair projects.
SAFETY The desire to climb, jump,
run, and swing is encouraged in this
great space and the attention to detail
ensures that they will be safe. From
the strong cargo netting enclosing
the upper level of the clubhouse to
the added care taken with the lumber
to ensure a soft clean feel without
splintering and the extra wide borders
in the flush mounted floor storage, this
space is designed to provide this family
with a fun and safe space.

他の地域にある高級な小さなエクレクティックスタイルのおしゃれなリビング (ライブラリー、茶色い壁、無垢フローリング、標準型暖炉、木材の暖炉まわり、テレビなし) の写真
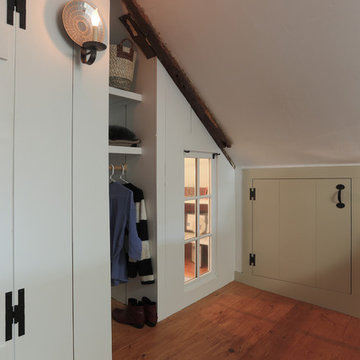
The attic renovation of this First Period Ipswich, Massachusetts home (c. 1668) was inspired by English vernacular cottages of the Cotswolds. The clients wanted an additional bedroom and office space in their unused attic, while maintaining the authentic first period style of the rest of the house. This meant keeping the original roofline and low ceilings, giving the space a cozy feel. Structurally, the space needed some timber frame repair, and the original timbers were left exposed with white plaster for the Medieval English interior style. Cummings Architects paid close attention to utilizing the low ceiling height at the perimeter of the space and designed built-in storage that the clients’ previously lacked. A cozy reading nook and details like the interior window above the stairway, looking into the bedroom, changed the useless, dark attic into an intimate, personal space.
Photo by Eric Roth
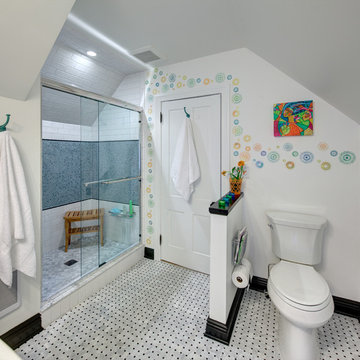
Wing Wong/Memories TTL
ニューヨークにある中くらいなエクレクティックスタイルのおしゃれな子供用バスルーム (一体型シンク、家具調キャビネット、白いキャビネット、ダブルシャワー、分離型トイレ、マルチカラーのタイル、セラミックタイル、白い壁、モザイクタイル) の写真
ニューヨークにある中くらいなエクレクティックスタイルのおしゃれな子供用バスルーム (一体型シンク、家具調キャビネット、白いキャビネット、ダブルシャワー、分離型トイレ、マルチカラーのタイル、セラミックタイル、白い壁、モザイクタイル) の写真
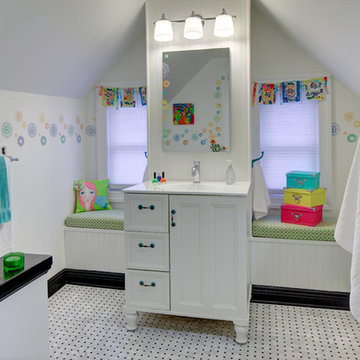
Wing Wong/Memories TTL
ニューヨークにある中くらいなエクレクティックスタイルのおしゃれな子供用バスルーム (一体型シンク、家具調キャビネット、白いキャビネット、ダブルシャワー、分離型トイレ、マルチカラーのタイル、セラミックタイル、白い壁、モザイクタイル) の写真
ニューヨークにある中くらいなエクレクティックスタイルのおしゃれな子供用バスルーム (一体型シンク、家具調キャビネット、白いキャビネット、ダブルシャワー、分離型トイレ、マルチカラーのタイル、セラミックタイル、白い壁、モザイクタイル) の写真
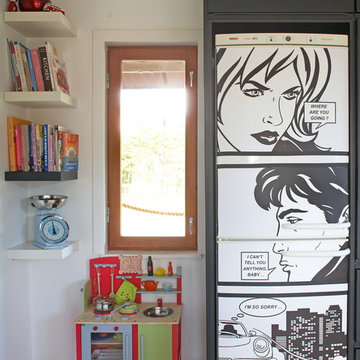
Photgraphy courtesy of Barbara Egan - Reportage
ダブリンにある低価格の中くらいなエクレクティックスタイルのおしゃれなキッチン (フラットパネル扉のキャビネット、黒いキャビネット、トラバーチンの床、白い調理設備) の写真
ダブリンにある低価格の中くらいなエクレクティックスタイルのおしゃれなキッチン (フラットパネル扉のキャビネット、黒いキャビネット、トラバーチンの床、白い調理設備) の写真
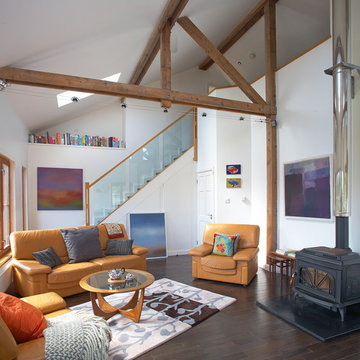
Photgraphy courtesy of Barbara Egan - Reportage
ダブリンにあるお手頃価格の中くらいなエクレクティックスタイルのおしゃれなLDK (白い壁、濃色無垢フローリング、薪ストーブ、テレビなし) の写真
ダブリンにあるお手頃価格の中くらいなエクレクティックスタイルのおしゃれなLDK (白い壁、濃色無垢フローリング、薪ストーブ、テレビなし) の写真
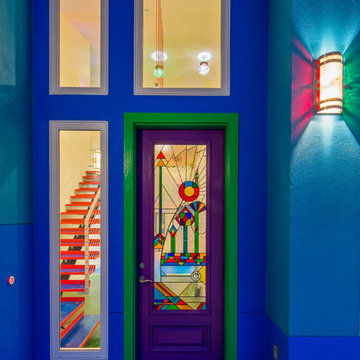
Blue Horse Building + Design // Tre Dunham Fine Focus Photography
オースティンにある高級なエクレクティックスタイルのおしゃれな玄関ドア (ガラスドア) の写真
オースティンにある高級なエクレクティックスタイルのおしゃれな玄関ドア (ガラスドア) の写真
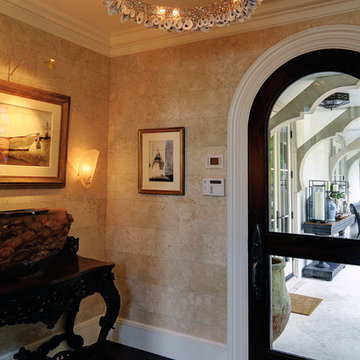
Galactic Oyster Chandelier: Foyer designed by Judith Liegeois Designs. Chandelier by Shannon Shapiro for Moth Design.
400 tumbled and bleach oyster shells on the outside with Swarovski galactic crystals encrusted on the inside.
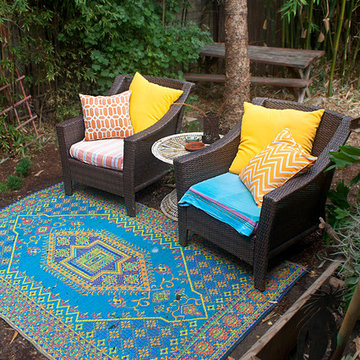
Emily J. Hara
ロサンゼルスにある低価格の小さなエクレクティックスタイルのおしゃれなテラス・中庭 (砂利舗装、日よけなし) の写真
ロサンゼルスにある低価格の小さなエクレクティックスタイルのおしゃれなテラス・中庭 (砂利舗装、日よけなし) の写真
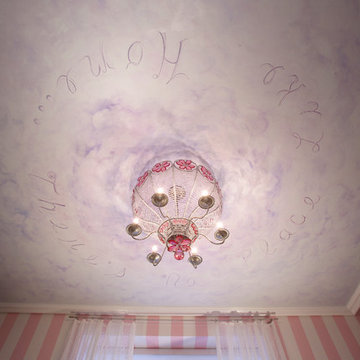
"There's no place like home" hand painted ceiling mural
ニューヨークにある高級な中くらいなエクレクティックスタイルのおしゃれな子供部屋 (ピンクの壁、無垢フローリング、児童向け) の写真
ニューヨークにある高級な中くらいなエクレクティックスタイルのおしゃれな子供部屋 (ピンクの壁、無垢フローリング、児童向け) の写真
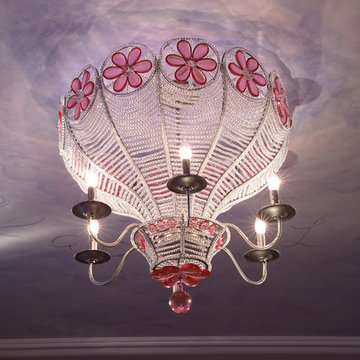
Custom Hot Air Balloon Chandelier
ニューヨークにある高級な中くらいなエクレクティックスタイルのおしゃれな子供部屋 (無垢フローリング、児童向け、マルチカラーの壁) の写真
ニューヨークにある高級な中くらいなエクレクティックスタイルのおしゃれな子供部屋 (無垢フローリング、児童向け、マルチカラーの壁) の写真
エクレクティックスタイルの家の画像・アイデア

ロサンゼルスにあるお手頃価格の小さなエクレクティックスタイルのおしゃれなリビングロフト (マルチカラーの壁、淡色無垢フローリング、コーナー設置型暖炉、漆喰の暖炉まわり、壁掛け型テレビ、ベージュの床、アクセントウォール) の写真
160



















