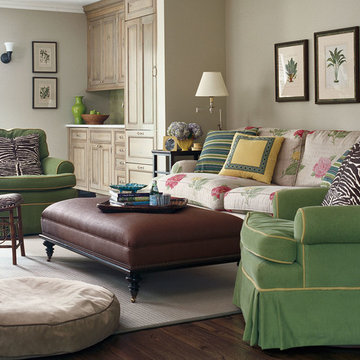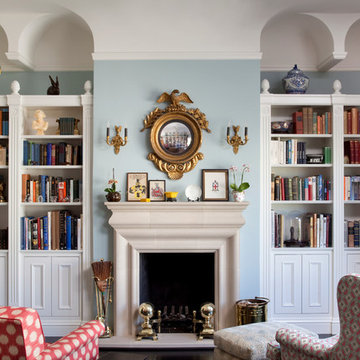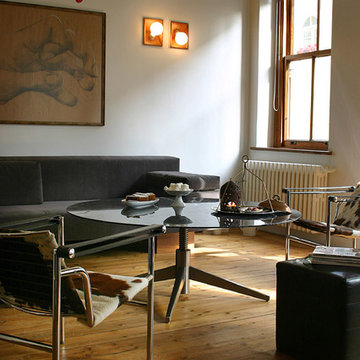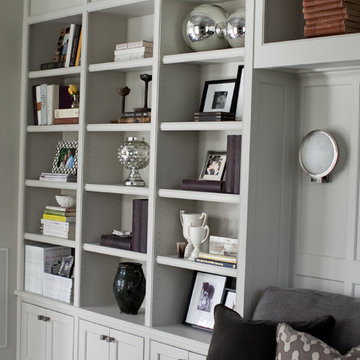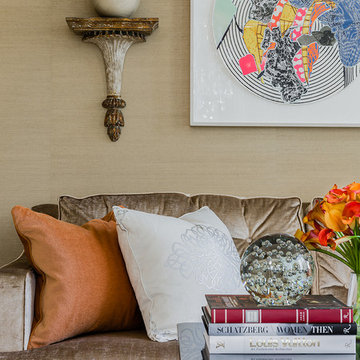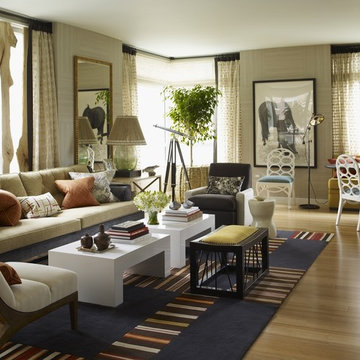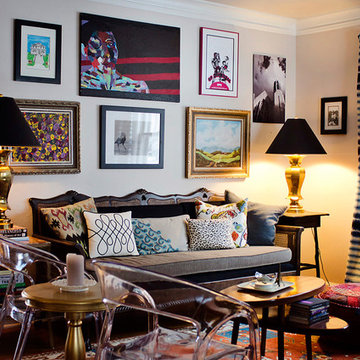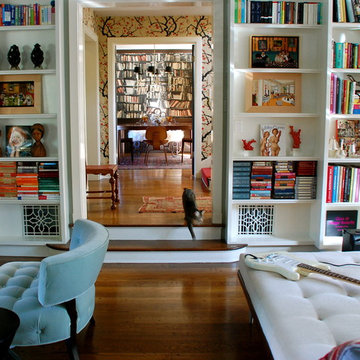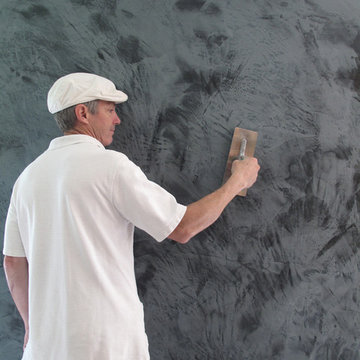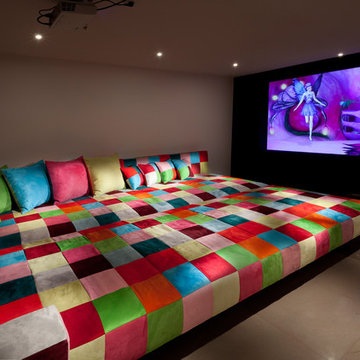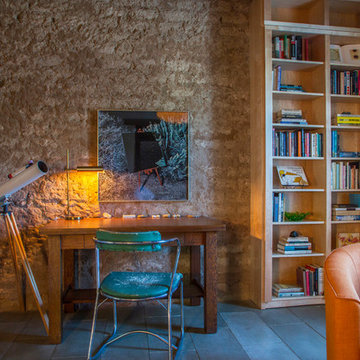絞り込み:
資材コスト
並び替え:今日の人気順
写真 1421〜1440 枚目(全 103,416 枚)
1/2
希望の作業にぴったりな専門家を見つけましょう
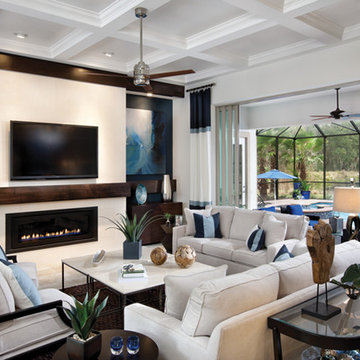
Bermuda 1216: Elevation “R”, open Model for Viewing at the Palencia in St. Augustine, Florida.
Visit www.ArthurRutenbergHomes.com to view other Models.
3 BEDROOMS / 3 Baths / Den / Bonus room 3,321 square feet
Plan Features:
Living Area: 3321
Total Area: 4770
Bedrooms: 3
Bathrooms: 3
Stories: 1
Den: Standard
Bonus Room: Standard
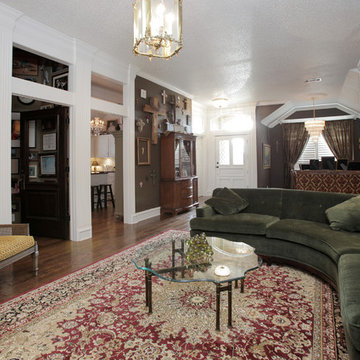
Photo by Lindsay von Hagel © 2012 Houzz
ダラスにあるエクレクティックスタイルのおしゃれなリビング (グレーの壁、濃色無垢フローリング) の写真
ダラスにあるエクレクティックスタイルのおしゃれなリビング (グレーの壁、濃色無垢フローリング) の写真
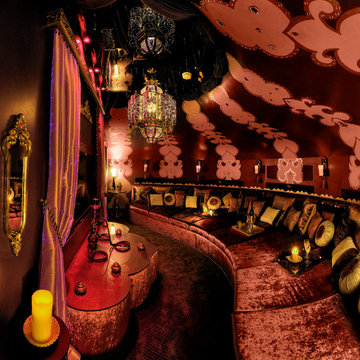
This beauty was concieved by my friend and talented designer Shelley Lutz owner of Lutz Decor. She is also responsible for the decorative painting.
クリーブランドにあるエクレクティックスタイルのおしゃれなシアタールームの写真
クリーブランドにあるエクレクティックスタイルのおしゃれなシアタールームの写真
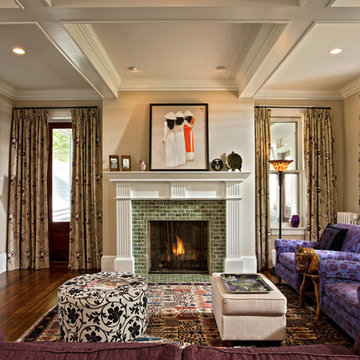
The design of this renovation adds a contemporary touch to a historic home and cleverly hides a side door behind drapes matching the rest of the window dressings.
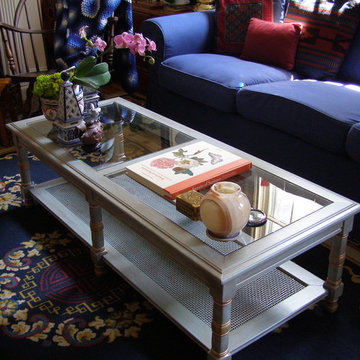
The custom painted upcycled coffee table combined several colors reflecting a select color scheme found in the Client's Art Collection which includes sculpture and paintings.
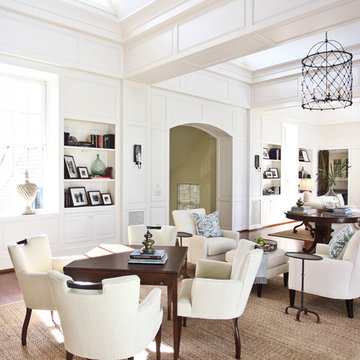
The large living room was divided into several areas: game table, reading area, center table and main sitting/TV area. All white/neutral upholstery is tempered with the use of textures and wood. A custom game table has cup holder pull-outs to keep the card playing surface free of clutter. The bookshelves boast a collection of found items, family photos and books.
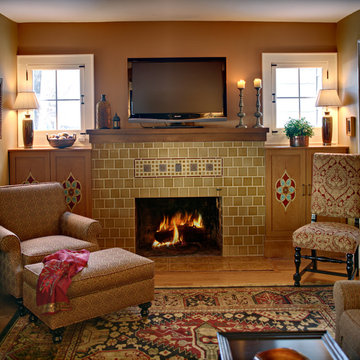
This small living room features custom built cabinets that are painted, glazed & stenciled with a variation on an Islamic seven circle pattern, Turkish tiles on the fireplace, Mongolian painted chest, comfortable upholstered seating in luxurious fabrics, accessories from India and Morocco and art by 3 local artists. Photo: wing Wong
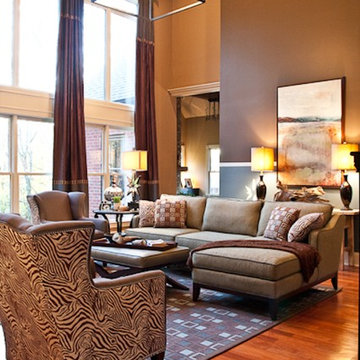
This contemporary Great Room/Family Room created by interior designer Eric Ross blends taupe and blue as the perfect compliment to Chocolate. This room offers ample seating with sofa, chairs, and chaise lounges. The bold paint technique breaks up the large walls and plays off the dramatic artwork and geometric patterns of the fabrics and rug.
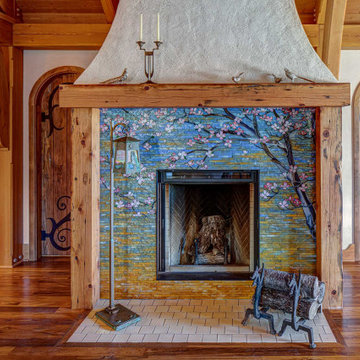
Custom designed and handmade glass tile mosaic fireplace surround with wood mantle in the living room of the Hobbit House at Dragonfly Knoll with custom designed, handmade arched top doors to bathroom and bedroom.
エクレクティックスタイルのリビング・居間の写真
72




