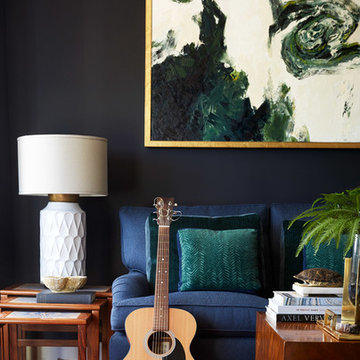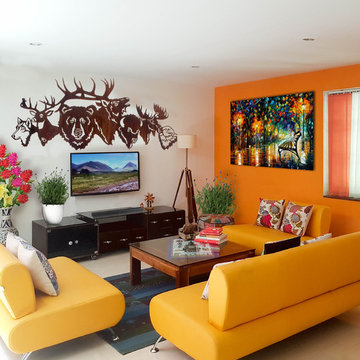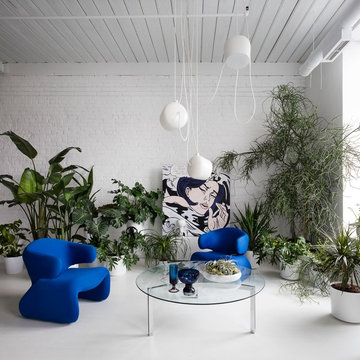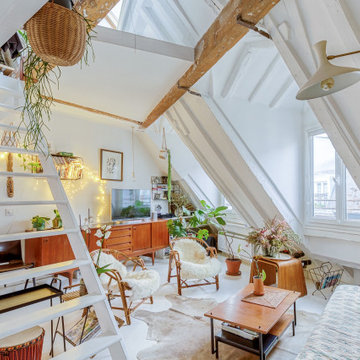エクレクティックスタイルのリビング (赤い床、白い床) の写真
絞り込み:
資材コスト
並び替え:今日の人気順
写真 1〜20 枚目(全 478 枚)
1/4
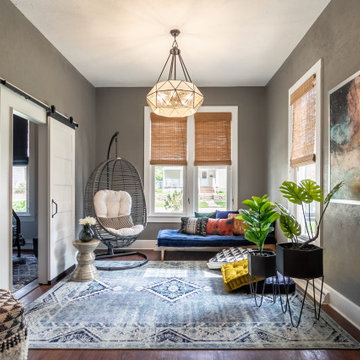
This lounge area features a hanging chair, daybed, and plenty of floor cushions and poufs to pull up for additional guests.
シカゴにあるお手頃価格の中くらいなエクレクティックスタイルのおしゃれな独立型リビング (グレーの壁、無垢フローリング、暖炉なし、テレビなし、赤い床) の写真
シカゴにあるお手頃価格の中くらいなエクレクティックスタイルのおしゃれな独立型リビング (グレーの壁、無垢フローリング、暖炉なし、テレビなし、赤い床) の写真

ロサンゼルスにあるエクレクティックスタイルのおしゃれなリビング (白い壁、テラコッタタイルの床、標準型暖炉、レンガの暖炉まわり、赤い床、表し梁、塗装板張りの天井、三角天井、塗装板張りの壁) の写真
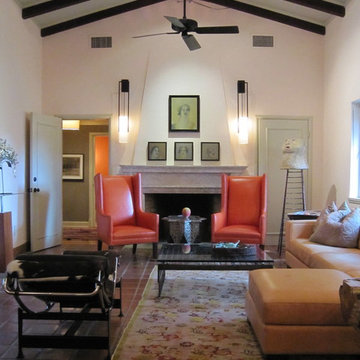
Miami (Coral Gables) Florida Residential Living room interior design.
マイアミにある広いエクレクティックスタイルのおしゃれなLDK (白い壁、テラコッタタイルの床、標準型暖炉、石材の暖炉まわり、赤い床) の写真
マイアミにある広いエクレクティックスタイルのおしゃれなLDK (白い壁、テラコッタタイルの床、標準型暖炉、石材の暖炉まわり、赤い床) の写真
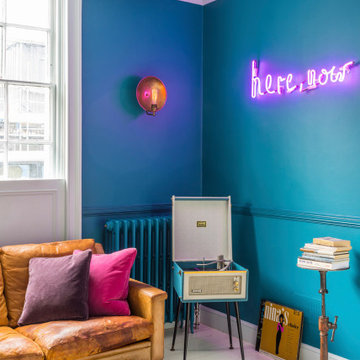
Vintage leather sofa, bright blue walls and painted white wooden floorboards in this colourful eclectic style living room.
See more of this project on my portfolio at:
https://www.gemmadudgeon.com
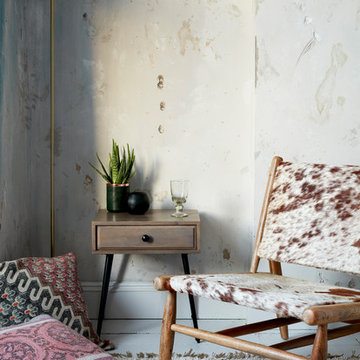
Inject modern mid-century Scandinavian influence into your home with French Connection cowhide chair & Franco Wooden Side table.
他の地域にあるエクレクティックスタイルのおしゃれなリビング (塗装フローリング、白い床) の写真
他の地域にあるエクレクティックスタイルのおしゃれなリビング (塗装フローリング、白い床) の写真
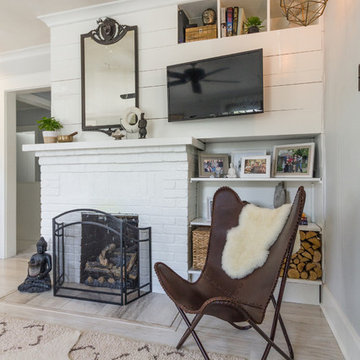
他の地域にある低価格の中くらいなエクレクティックスタイルのおしゃれなLDK (グレーの壁、ラミネートの床、標準型暖炉、レンガの暖炉まわり、壁掛け型テレビ、白い床) の写真
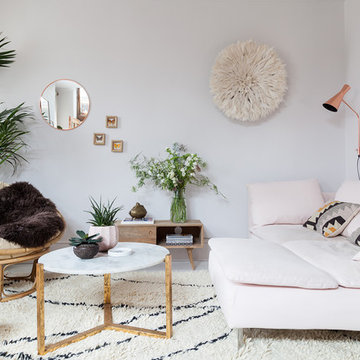
Kasia Fiszer
ロンドンにあるお手頃価格の中くらいなエクレクティックスタイルのおしゃれなリビング (白い壁、塗装フローリング、テレビなし、白い床、標準型暖炉、金属の暖炉まわり) の写真
ロンドンにあるお手頃価格の中くらいなエクレクティックスタイルのおしゃれなリビング (白い壁、塗装フローリング、テレビなし、白い床、標準型暖炉、金属の暖炉まわり) の写真
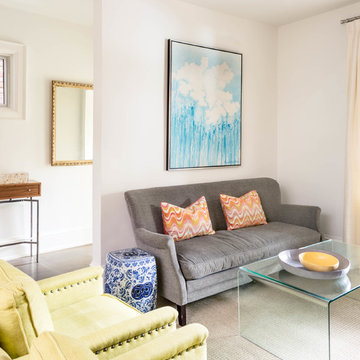
Stephani Buchman Photography
トロントにあるお手頃価格の中くらいなエクレクティックスタイルのおしゃれなLDK (白い壁、無垢フローリング、標準型暖炉、レンガの暖炉まわり、テレビなし、白い床) の写真
トロントにあるお手頃価格の中くらいなエクレクティックスタイルのおしゃれなLDK (白い壁、無垢フローリング、標準型暖炉、レンガの暖炉まわり、テレビなし、白い床) の写真
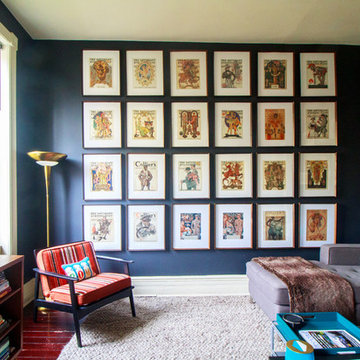
Photo: Sarah Seung-McFarland © 2017 Houzz
ニューヨークにあるエクレクティックスタイルのおしゃれな独立型リビング (黒い壁、塗装フローリング、据え置き型テレビ、赤い床) の写真
ニューヨークにあるエクレクティックスタイルのおしゃれな独立型リビング (黒い壁、塗装フローリング、据え置き型テレビ、赤い床) の写真

Feature in: Luxe Magazine Miami & South Florida Luxury Magazine
If visitors to Robyn and Allan Webb’s one-bedroom Miami apartment expect the typical all-white Miami aesthetic, they’ll be pleasantly surprised upon stepping inside. There, bold theatrical colors, like a black textured wallcovering and bright teal sofa, mix with funky patterns,
such as a black-and-white striped chair, to create a space that exudes charm. In fact, it’s the wife’s style that initially inspired the design for the home on the 20th floor of a Brickell Key high-rise. “As soon as I saw her with a green leather jacket draped across her shoulders, I knew we would be doing something chic that was nothing like the typical all- white modern Miami aesthetic,” says designer Maite Granda of Robyn’s ensemble the first time they met. The Webbs, who often vacation in Paris, also had a clear vision for their new Miami digs: They wanted it to exude their own modern interpretation of French decor.
“We wanted a home that was luxurious and beautiful,”
says Robyn, noting they were downsizing from a four-story residence in Alexandria, Virginia. “But it also had to be functional.”
To read more visit: https:
https://maitegranda.com/wp-content/uploads/2018/01/LX_MIA18_HOM_MaiteGranda_10.pdf
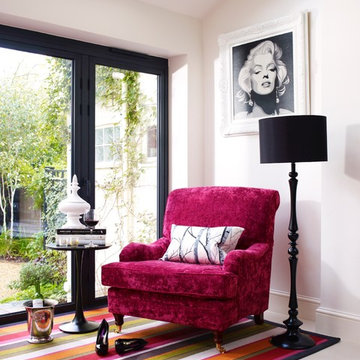
NIcolas Yarsley
ロンドンにある中くらいなエクレクティックスタイルのおしゃれなリビング (白い壁、カーペット敷き、暖炉なし、テレビなし、白い床) の写真
ロンドンにある中くらいなエクレクティックスタイルのおしゃれなリビング (白い壁、カーペット敷き、暖炉なし、テレビなし、白い床) の写真
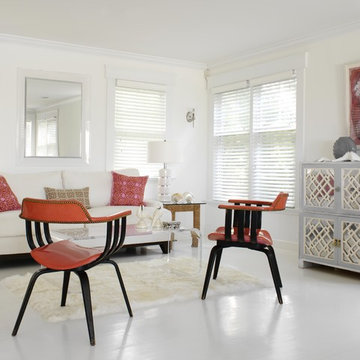
ニューヨークにある高級な中くらいなエクレクティックスタイルのおしゃれなリビング (白い壁、塗装フローリング、暖炉なし、テレビなし、白い床) の写真
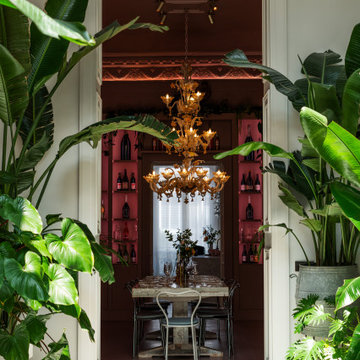
Le salon, entièrement végétalisé, est quant à lui baigné de lumière grâce à son toit en verre.
パリにあるラグジュアリーな広いエクレクティックスタイルのおしゃれなリビング (白い壁、塗装フローリング、暖炉なし、壁掛け型テレビ、白い床) の写真
パリにあるラグジュアリーな広いエクレクティックスタイルのおしゃれなリビング (白い壁、塗装フローリング、暖炉なし、壁掛け型テレビ、白い床) の写真
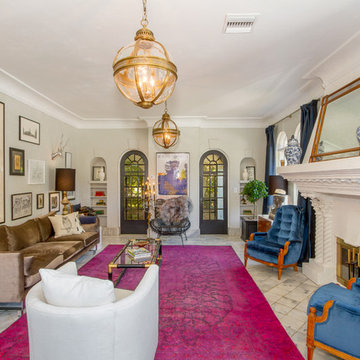
SW Florida Eclectic Living Room.
マイアミにある中くらいなエクレクティックスタイルのおしゃれなリビング (グレーの壁、標準型暖炉、大理石の床、漆喰の暖炉まわり、テレビなし、白い床) の写真
マイアミにある中くらいなエクレクティックスタイルのおしゃれなリビング (グレーの壁、標準型暖炉、大理石の床、漆喰の暖炉まわり、テレビなし、白い床) の写真
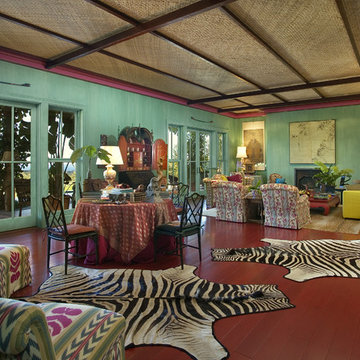
Tropical plantation architecture was the inspiration for this hilltop Montecito home. The plan objective was to showcase the owners' furnishings and collections while slowly unveiling the coastline and mountain views. A playful combination of colors and textures capture the spirit of island life and the eclectic tastes of the client.

PICTURED
The East living room area: two more columns ha been added to the two concrete pillars, once hidden by internal walls: homage to Giorgio de Chirico's metaphysical paintings.
Tiber river and Ara Pacis are just under the windows.
/
NELLA FOTO
L'area Est del soggiorno: due colonne in muratura leggera con piccoli archi sono state aggiunte ai due preesistenti pilastri di cemento, un tempo nascosti da pareti interne: il richiamo è alla metafisica delle viste di de Chirico.
Il fiume Tevere e l'Ara Pacis sono proprio sotto le finestre.
/
THE PROJECT
Our client wanted a town home from where he could enjoy the beautiful Ara Pacis and Tevere view, “purified” from traffic noises and lights.
Interior design had to contrast the surrounding ancient landscape, in order to mark a pointbreak from surroundings.
We had to completely modify the general floorplan, making space for a large, open living (150 mq, 1.600 sqf). We added a large internal infinity-pool in the middle, completed by a high, thin waterfall from he ceiling: such a demanding work awarded us with a beautifully relaxing hall, where the whisper of water offers space to imagination...
The house has an open italian kitchen, 2 bedrooms and 3 bathrooms.
/
IL PROGETTO
Il nostro cliente desiderava una casa di città, da cui godere della splendida vista di Ara Pacis e Tevere, "purificata" dai rumori e dalle luci del traffico.
Il design degli interni doveva contrastare il paesaggio antico circostante, al fine di segnare un punto di rottura con l'esterno.
Abbiamo dovuto modificare completamente la planimetria generale, creando spazio per un ampio soggiorno aperto (150 mq, 1.600 mq). Abbiamo aggiunto una grande piscina a sfioro interna, nel mezzo del soggiorno, completata da un'alta e sottile cascata, con un velo d'acqua che scende dolcemente dal soffitto.
Un lavoro così impegnativo ci ha premiato con ambienti sorprendentemente rilassanti, dove il sussurro dell'acqua offre spazio all'immaginazione ...
Una cucina italiana contemporanea, separata dal soggiorno da una vetrata mobile curva, 2 camere da letto e 3 bagni completano il progetto.
エクレクティックスタイルのリビング (赤い床、白い床) の写真
1
