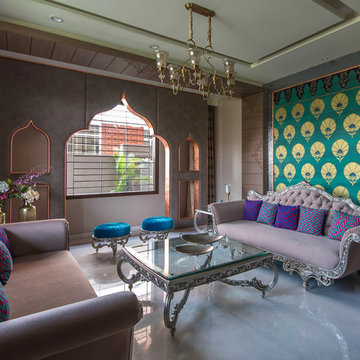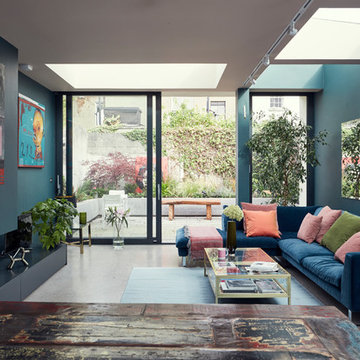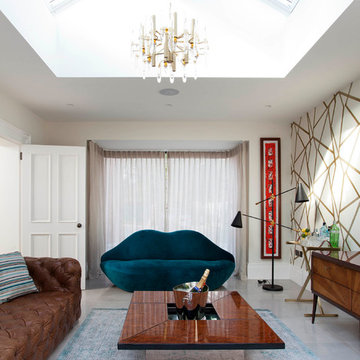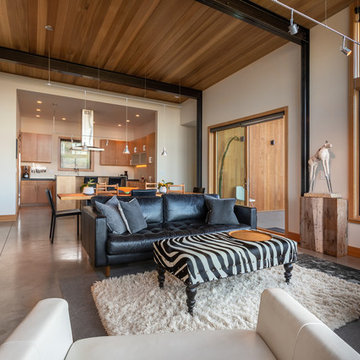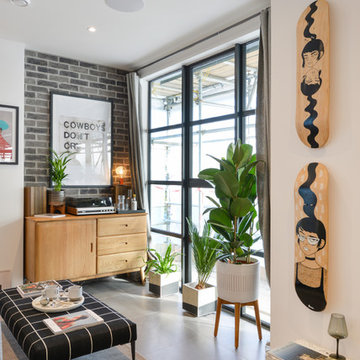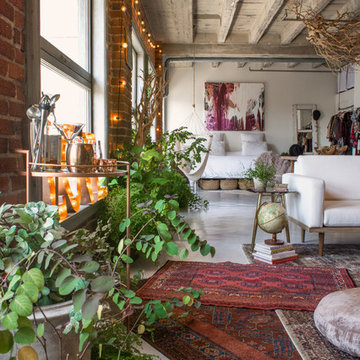エクレクティックスタイルのリビング (グレーの床、紫の床) の写真
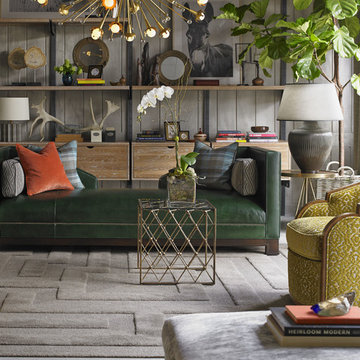
Wesley hall Social sofa P1980-91
ボストンにある高級な広いエクレクティックスタイルのおしゃれなリビング (白い壁、暖炉なし、テレビなし、カーペット敷き、グレーの床) の写真
ボストンにある高級な広いエクレクティックスタイルのおしゃれなリビング (白い壁、暖炉なし、テレビなし、カーペット敷き、グレーの床) の写真
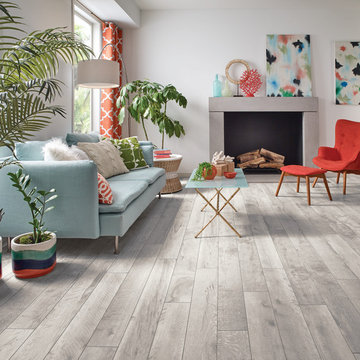
他の地域にある中くらいなエクレクティックスタイルのおしゃれなリビング (白い壁、淡色無垢フローリング、標準型暖炉、コンクリートの暖炉まわり、テレビなし、グレーの床) の写真
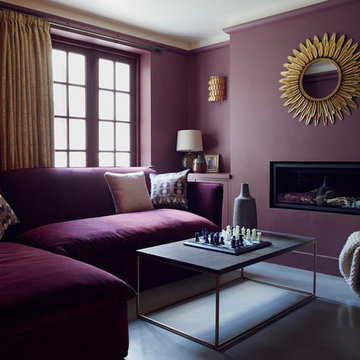
The basement of this large family terrace home was dimly lit and mostly unused. The client wanted to transform it into a sumptuous hideaway, where they could escape from family life and chores and watch films, play board games or just cosy up!
PHOTOGRAPHY BY CARMEL KING
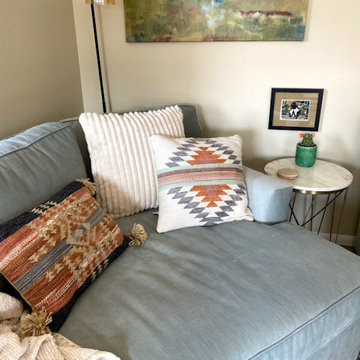
Full condo renovation on a budget: replaced carpet and laminate flooring with continuous LVP throughout; painted kitchen cabinets; added tile backsplash in kitchen; replaced appliances, sink, and faucet; replaced light fixtures and repositioned/added lights; selected all new furnishings- some brand new, some salvaged from second-hand sellers. Goal of this project was to stretch the dollars, so we worked hard to put money into the areas with highest return and get creative where possible. Phase 2 plan is to replace additional light fixtures and repaint more areas.
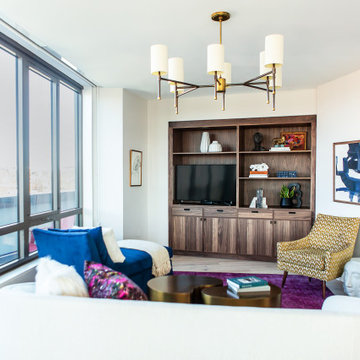
Custom built in cabinetry offers storage and function, along with a designated place for entertainment
ワシントンD.C.にあるお手頃価格の中くらいなエクレクティックスタイルのおしゃれなLDK (白い壁、クッションフロア、暖炉なし、埋込式メディアウォール、グレーの床) の写真
ワシントンD.C.にあるお手頃価格の中くらいなエクレクティックスタイルのおしゃれなLDK (白い壁、クッションフロア、暖炉なし、埋込式メディアウォール、グレーの床) の写真
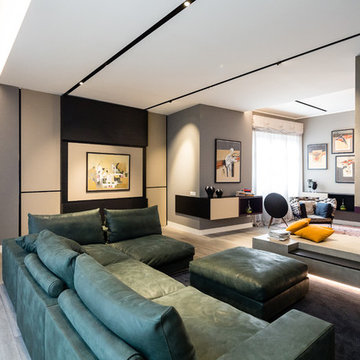
foto marco Curatolo
ミラノにあるラグジュアリーな巨大なエクレクティックスタイルのおしゃれなLDK (黒い壁、濃色無垢フローリング、両方向型暖炉、コンクリートの暖炉まわり、壁掛け型テレビ、グレーの床) の写真
ミラノにあるラグジュアリーな巨大なエクレクティックスタイルのおしゃれなLDK (黒い壁、濃色無垢フローリング、両方向型暖炉、コンクリートの暖炉まわり、壁掛け型テレビ、グレーの床) の写真
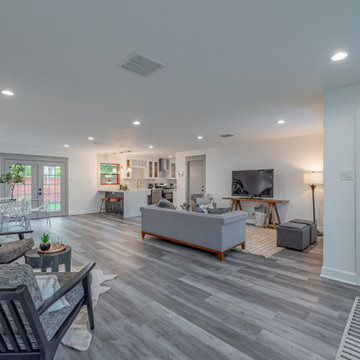
Recessed lights and tempered glass windows with wooden accent bring a modern touch to the house.
ヒューストンにある中くらいなエクレクティックスタイルのおしゃれなリビング (白い壁、グレーの床) の写真
ヒューストンにある中くらいなエクレクティックスタイルのおしゃれなリビング (白い壁、グレーの床) の写真
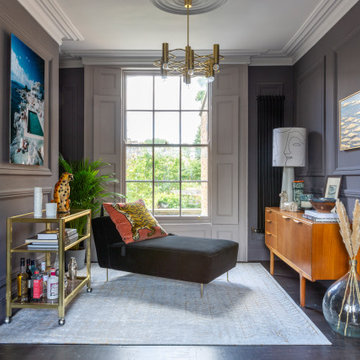
Two single reception rooms were joined together to form a dual aspect reception room. Bespoke cabinets and shelves are housing the media system. Midcentury and classic design pieces create a relaxed and sophisticated atmosphere.
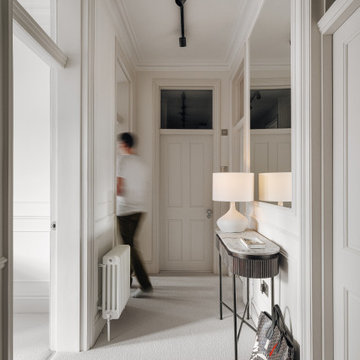
Maida Vale Apartment in Photos: A Visual Journey
Tucked away in the serene enclave of Maida Vale, London, lies an apartment that stands as a testament to the harmonious blend of eclectic modern design and traditional elegance, masterfully brought to life by Jolanta Cajzer of Studio 212. This transformative journey from a conventional space to a breathtaking interior is vividly captured through the lens of the acclaimed photographer, Tom Kurek, and further accentuated by the vibrant artworks of Kris Cieslak.
The apartment's architectural canvas showcases tall ceilings and a layout that features two cozy bedrooms alongside a lively, light-infused living room. The design ethos, carefully curated by Jolanta Cajzer, revolves around the infusion of bright colors and the strategic placement of mirrors. This thoughtful combination not only magnifies the sense of space but also bathes the apartment in a natural light that highlights the meticulous attention to detail in every corner.
Furniture selections strike a perfect harmony between the vivacity of modern styles and the grace of classic elegance. Artworks in bold hues stand in conversation with timeless timber and leather, creating a rich tapestry of textures and styles. The inclusion of soft, plush furnishings, characterized by their modern lines and chic curves, adds a layer of comfort and contemporary flair, inviting residents and guests alike into a warm embrace of stylish living.
Central to the living space, Kris Cieslak's artworks emerge as focal points of colour and emotion, bridging the gap between the tangible and the imaginative. Featured prominently in both the living room and bedroom, these paintings inject a dynamic vibrancy into the apartment, mirroring the life and energy of Maida Vale itself. The art pieces not only complement the interior design but also narrate a story of inspiration and creativity, making the apartment a living gallery of modern artistry.
Photographed with an eye for detail and a sense of spatial harmony, Tom Kurek's images capture the essence of the Maida Vale apartment. Each photograph is a window into a world where design, art, and light converge to create an ambience that is both visually stunning and deeply comforting.
This Maida Vale apartment is more than just a living space; it's a showcase of how contemporary design, when intertwined with artistic expression and captured through skilled photography, can create a home that is both a sanctuary and a source of inspiration. It stands as a beacon of style, functionality, and artistic collaboration, offering a warm welcome to all who enter.
Hashtags:
#JolantaCajzerDesign #TomKurekPhotography #KrisCieslakArt #EclecticModern #MaidaValeStyle #LondonInteriors #BrightAndBold #MirrorMagic #SpaceEnhancement #ModernMeetsTraditional #VibrantLivingRoom #CozyBedrooms #ArtInDesign #DesignTransformation #UrbanChic #ClassicElegance #ContemporaryFlair #StylishLiving #TrendyInteriors #LuxuryHomesLondon
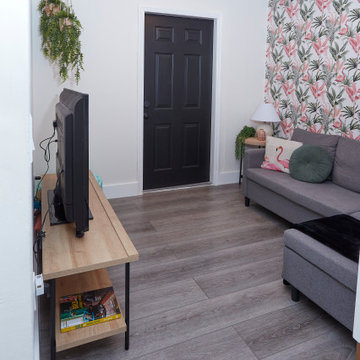
Modern and spacious. A light grey wire-brush serves as the perfect canvas for almost any contemporary space. Samples are 12" cut pieces from planks. Good for inspecting the wear layer, texture, and color. With the Modin Collection, we have raised the bar on luxury vinyl plank. The result is a new standard in resilient flooring. Modin offers true embossed in register texture, a low sheen level, a rigid SPC core, an industry-leading wear layer, and so much more.
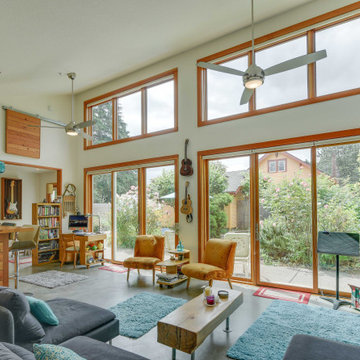
Huge sliding glass doors open the living room to the patio and surrounding garden.
ポートランドにあるお手頃価格の小さなエクレクティックスタイルのおしゃれなLDK (白い壁、コンクリートの床、コーナー型テレビ、グレーの床、三角天井) の写真
ポートランドにあるお手頃価格の小さなエクレクティックスタイルのおしゃれなLDK (白い壁、コンクリートの床、コーナー型テレビ、グレーの床、三角天井) の写真
エクレクティックスタイルのリビング (グレーの床、紫の床) の写真
1

