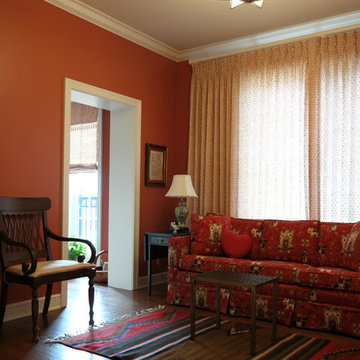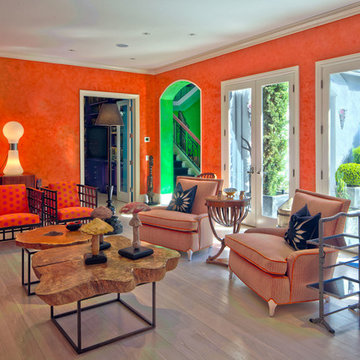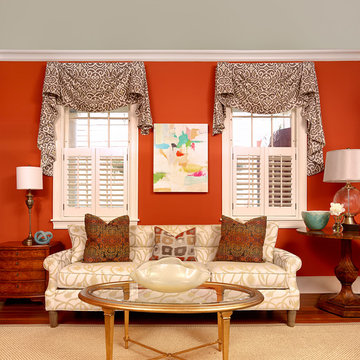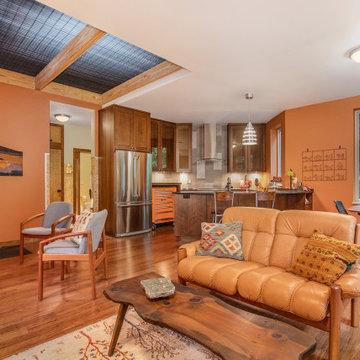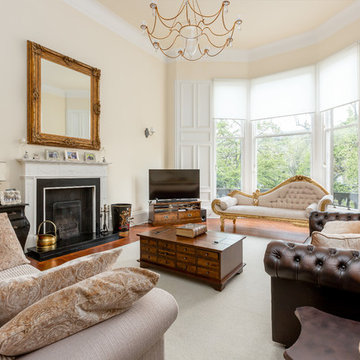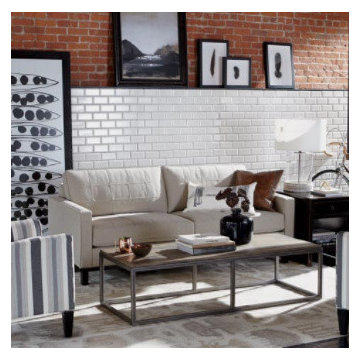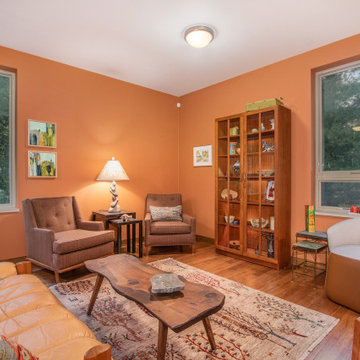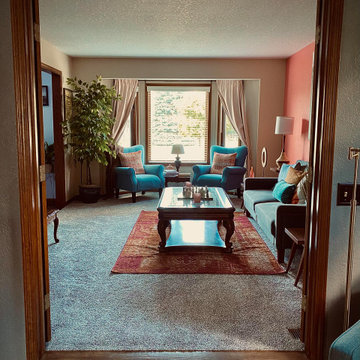エクレクティックスタイルのリビング (茶色い床、オレンジの壁) の写真
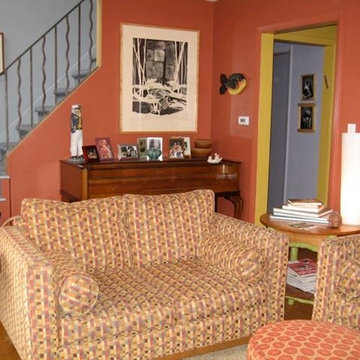
ミルウォーキーにあるお手頃価格の小さなエクレクティックスタイルのおしゃれなリビング (埋込式メディアウォール、オレンジの壁、無垢フローリング、暖炉なし、茶色い床) の写真
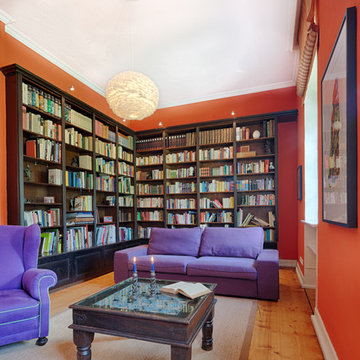
www.hannokeppel.de
copyright protected
0800 129 76 75
ハノーファーにある高級な中くらいなエクレクティックスタイルのおしゃれな独立型リビング (オレンジの壁、濃色無垢フローリング、暖炉なし、テレビなし、茶色い床、ライブラリー) の写真
ハノーファーにある高級な中くらいなエクレクティックスタイルのおしゃれな独立型リビング (オレンジの壁、濃色無垢フローリング、暖炉なし、テレビなし、茶色い床、ライブラリー) の写真
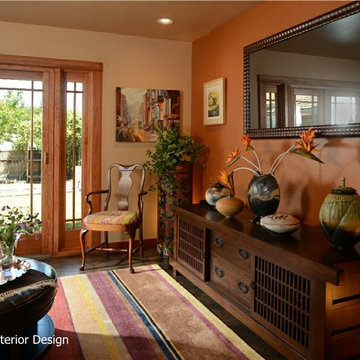
After a decade of being bi-coastal, my clients decided to retire from the east coast to the west. But the task of packing up a whole lifetime in a home was quite daunting so they hired me to comb through their furniture and accessories to see what could fit, what should be left behind, and what should make the move. The job proved difficult since my clients have a wealth of absolutely gorgeous objects and furnishings collected from trips to exotic, far-flung locales like Nepal, or inherited from relatives in England. It was tough to pare down, but after hours of diligent measuring, I mapped out what would migrate west and where it would be placed once here, and I filled in some blank spaces with new pieces.
They bought their recent Craftsman-style home from the contractor who had designed and built it for his family. The only architectural work we did was to transform the den at the rear of the house into a television/garden room. My clients did not want the television to be on display, and sticking a TV in an armoire just doesn’t cut it anymore. I recommended installing a hidden, mirror TV with accompanying invisible in-wall speakers. To do this, we removed an unnecessary small door in the corner of the room to free up the entire wall. Now, at the touch of a remote, what looks like a beautiful wall mirror mounted over a Japanese tansu console comes to life, and sound magically floats out from the wall around it! We also replaced a bank of windows with French doors to allow easy access to the garden.
While the house is extremely well made, the interiors were bland. The warm woodwork was lost in a sea of beige, so I chose a deep aqua color palette for the front rooms of the house which makes the woodwork sing. And we discovered a wonderful art niche over the fireplace that the previous owners had covered with a framed print. Conversely, a warm color palette in the TV room contrasts nicely with the greenery from the garden seen through the new French doors.
Photo by Bernardo Grijalva
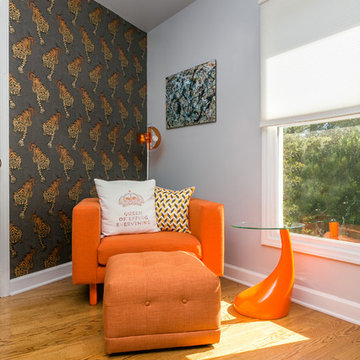
チャールストンにある中くらいなエクレクティックスタイルのおしゃれなリビング (オレンジの壁、無垢フローリング、暖炉なし、テレビなし、茶色い床) の写真
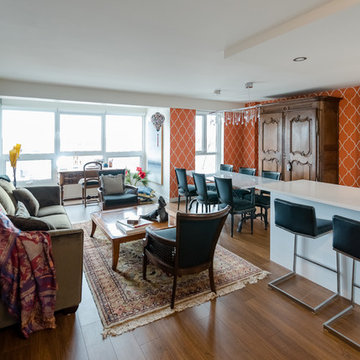
Un condo à Saint-Lambert unique en son genre qui est tout à fait à l’image de la propriétaire qui aime profiter de la vie ! On aime le décor osé. On a juste une vie à vivre me disait ma cliente ! Le papier peint dynamique donne de la chaleur à l’espace. Les contrastes entre les lignes très épurées de la cuisine et des meubles d'antiquité française accentuent le ton éclectique du décor. Situé au 7e étage avec vue sur les feux d’artifices de Montréal c’est plutôt le condo qui est un feu d’artifice.
A unique Saint-Lambert condo that is just like the owner who loves to enjoy life! "We like the daring decor. We just have a life to live" my client told me! Dynamic wallpaper gives warmth to space. The contrasts between the very clean lines of the kitchen and French antique furniture accentuate the eclectic tone of the decor. Located on the 7th floor overlooking the fireworks of Montreal is rather the condo which is a fireworks display.
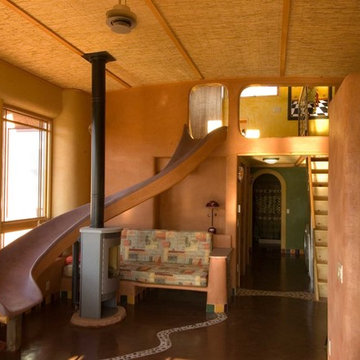
A slide built with gypsum plaster over lathe provides a playful descent from the loft. Stone inlays in the adobe floor and cabinets. Reed fencing panels for finish ceiling.
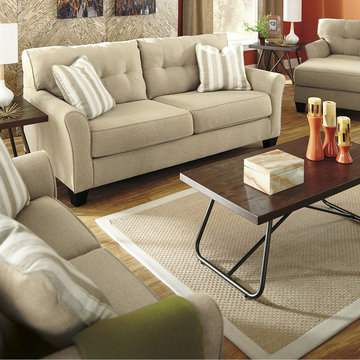
NOTE: Only available at Star's Outlet & Clearance Centers and online.
Inspired by the crisp tailoring of mid-century furniture, the Lily Sofa invites you to kick back in swank style. Distinctive elements including wedge arms and buttonless tufting merge lean lines with indulgent comfort.
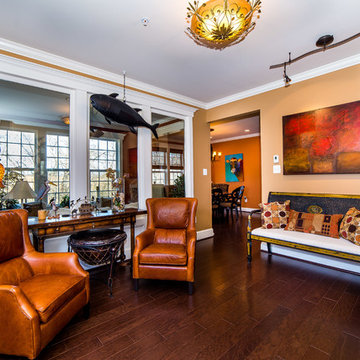
Normally this space would be the traditional dining room in this townhome, but these homeowners use it as an entertaining space with a large sideboard/bar and comfortable seating. Design: Carol Lombardo Weil; Photography: Tony Cossentino, WhytheFoto.com
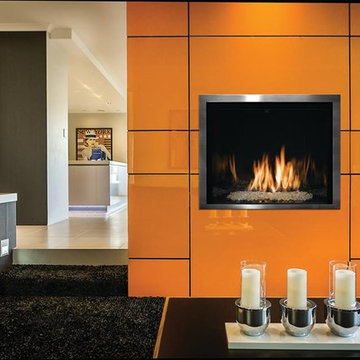
シアトルにある中くらいなエクレクティックスタイルのおしゃれなリビング (オレンジの壁、無垢フローリング、標準型暖炉、タイルの暖炉まわり、テレビなし、茶色い床) の写真
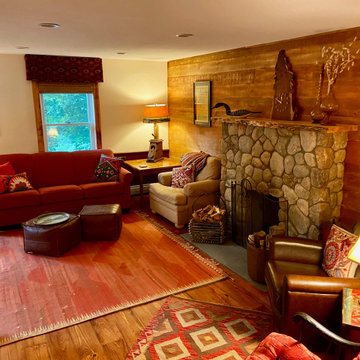
This after picture of the living room showcases a working newly re-faced fireplace using local river stone. The walls are rough side out stained ship lap. We used lots of ethnic accessories in pillows, valences, ottomans and rugs to lend a casual and comfy feeling to this cozy room.
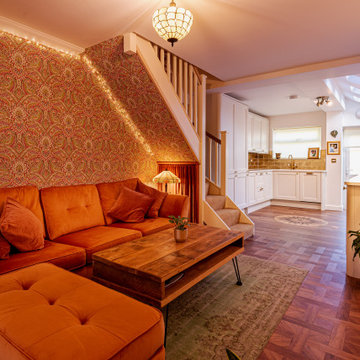
The brief for this design was to create a contemporary space with Indian inspiration. A tapestry of the Goddess Kali formed the basis of the design with rich oranges, warm greens and golds featuring throughout the space. The kitchen was built at the rear of the space and designed from scratch. Tiffany lighting, luxurious fabrics and reclaimed furniture are just a few of the standout features in this design.
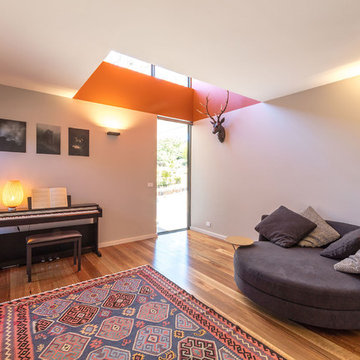
Ben Wrigley
キャンベラにある中くらいなエクレクティックスタイルのおしゃれな独立型リビング (ミュージックルーム、オレンジの壁、無垢フローリング、茶色い床) の写真
キャンベラにある中くらいなエクレクティックスタイルのおしゃれな独立型リビング (ミュージックルーム、オレンジの壁、無垢フローリング、茶色い床) の写真
エクレクティックスタイルのリビング (茶色い床、オレンジの壁) の写真
1
