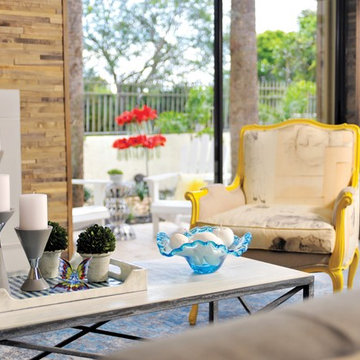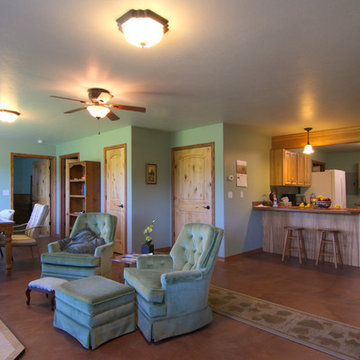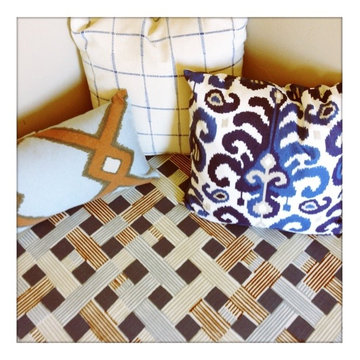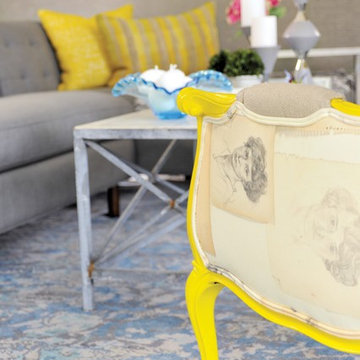エクレクティックスタイルのリビング (タイルの暖炉まわり、コンクリートの床) の写真
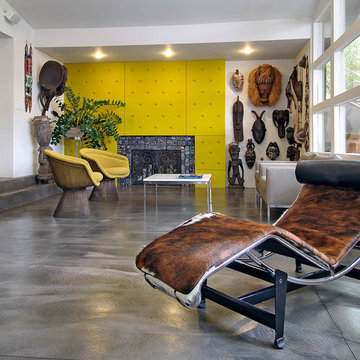
Private residence. Designed by Derrell Parker. Photo by KuDa Photography.
ポートランドにあるエクレクティックスタイルのおしゃれなリビング (コンクリートの床、標準型暖炉、タイルの暖炉まわり、アクセントウォール) の写真
ポートランドにあるエクレクティックスタイルのおしゃれなリビング (コンクリートの床、標準型暖炉、タイルの暖炉まわり、アクセントウォール) の写真
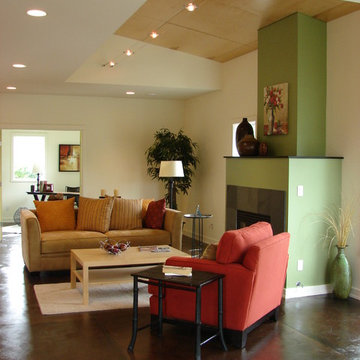
The Richmond Beach South residence is a new custom single family residence built as a speculative project. The home is situated on the site to take advantage of the views of the Puget Sound. Design features include concrete floors with radiant heat, steel and wood railings, and custom cabinetry.
Design Collaboration with Edge Design and Build
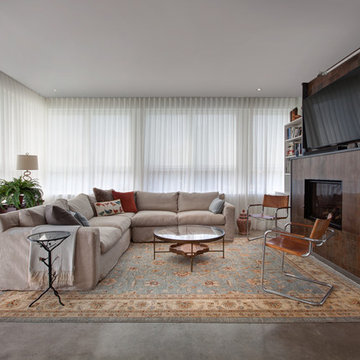
Simon Tanenbaum
トロントにある高級な中くらいなエクレクティックスタイルのおしゃれなリビング (白い壁、コンクリートの床、横長型暖炉、タイルの暖炉まわり、壁掛け型テレビ、グレーの床) の写真
トロントにある高級な中くらいなエクレクティックスタイルのおしゃれなリビング (白い壁、コンクリートの床、横長型暖炉、タイルの暖炉まわり、壁掛け型テレビ、グレーの床) の写真
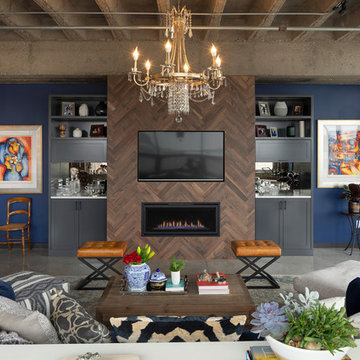
We added new lighting, a fireplace and built-in's, reupholstered a heirloom chair, and all new furnishings and art.
ミネアポリスにある広いエクレクティックスタイルのおしゃれなリビング (青い壁、コンクリートの床、標準型暖炉、タイルの暖炉まわり、埋込式メディアウォール、グレーの床) の写真
ミネアポリスにある広いエクレクティックスタイルのおしゃれなリビング (青い壁、コンクリートの床、標準型暖炉、タイルの暖炉まわり、埋込式メディアウォール、グレーの床) の写真
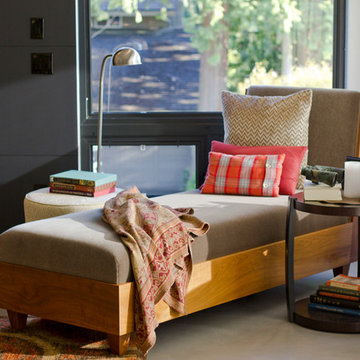
Interior design: ZWADA home - Don Zwarych and Kyo Sada
Photography: Kyo Sada
バンクーバーにある中くらいなエクレクティックスタイルのおしゃれなLDK (白い壁、コンクリートの床、標準型暖炉、タイルの暖炉まわり) の写真
バンクーバーにある中くらいなエクレクティックスタイルのおしゃれなLDK (白い壁、コンクリートの床、標準型暖炉、タイルの暖炉まわり) の写真
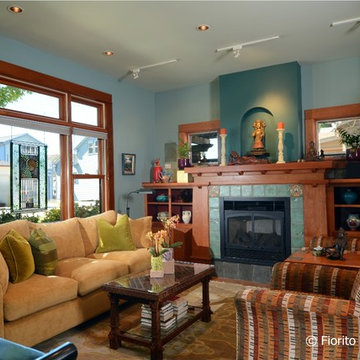
After a decade of being bi-coastal, my clients decided to retire from the east coast to the west. But the task of packing up a whole lifetime in a home was quite daunting so they hired me to comb through their furniture and accessories to see what could fit, what should be left behind, and what should make the move. The job proved difficult since my clients have a wealth of absolutely gorgeous objects and furnishings collected from trips to exotic, far-flung locales like Nepal, or inherited from relatives in England. It was tough to pare down, but after hours of diligent measuring, I mapped out what would migrate west and where it would be placed once here, and I filled in some blank spaces with new pieces.
They bought their recent Craftsman-style home from the contractor who had designed and built it for his family. The only architectural work we did was to transform the den at the rear of the house into a television/garden room. My clients did not want the television to be on display, and sticking a TV in an armoire just doesn’t cut it anymore. I recommended installing a hidden, mirror TV with accompanying invisible in-wall speakers. To do this, we removed an unnecessary small door in the corner of the room to free up the entire wall. Now, at the touch of a remote, what looks like a beautiful wall mirror mounted over a Japanese tansu console comes to life, and sound magically floats out from the wall around it! We also replaced a bank of windows with French doors to allow easy access to the garden.
While the house is extremely well made, the interiors were bland. The warm woodwork was lost in a sea of beige, so I chose a deep aqua color palette for the front rooms of the house which makes the woodwork sing. And we discovered a wonderful art niche over the fireplace that the previous owners had covered with a framed print. Conversely, a warm color palette in the TV room contrasts nicely with the greenery from the garden seen through the new French doors.
Photo by Bernardo Grijalva
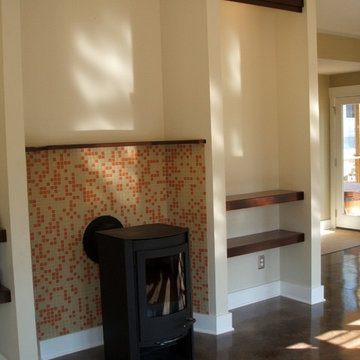
Jotul wood burning stove with glass tile surround. The floor is stained concrete.
ローリーにある高級な中くらいなエクレクティックスタイルのおしゃれなLDK (コンクリートの床、薪ストーブ、タイルの暖炉まわり) の写真
ローリーにある高級な中くらいなエクレクティックスタイルのおしゃれなLDK (コンクリートの床、薪ストーブ、タイルの暖炉まわり) の写真
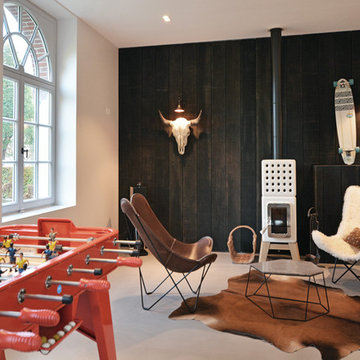
Chaises AIRBORNE en fourrure et cuir
Bardage en bois noir
Parement de chêne intérieur
パリにある高級な広いエクレクティックスタイルのおしゃれなLDK (ライブラリー、黒い壁、コンクリートの床、薪ストーブ、タイルの暖炉まわり) の写真
パリにある高級な広いエクレクティックスタイルのおしゃれなLDK (ライブラリー、黒い壁、コンクリートの床、薪ストーブ、タイルの暖炉まわり) の写真
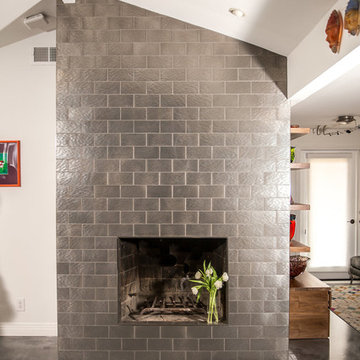
Sophie Epton Photography
オースティンにあるお手頃価格の中くらいなエクレクティックスタイルのおしゃれなLDK (白い壁、コンクリートの床、標準型暖炉、タイルの暖炉まわり、グレーの床) の写真
オースティンにあるお手頃価格の中くらいなエクレクティックスタイルのおしゃれなLDK (白い壁、コンクリートの床、標準型暖炉、タイルの暖炉まわり、グレーの床) の写真
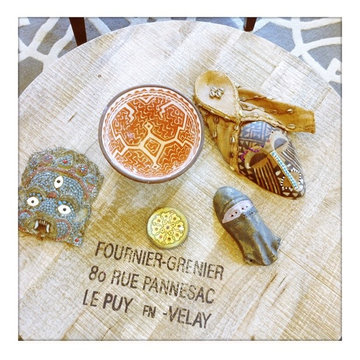
An eclectic Tucson Home remodel
フェニックスにある高級な広いエクレクティックスタイルのおしゃれなLDK (ベージュの壁、コンクリートの床、標準型暖炉、タイルの暖炉まわり、テレビなし) の写真
フェニックスにある高級な広いエクレクティックスタイルのおしゃれなLDK (ベージュの壁、コンクリートの床、標準型暖炉、タイルの暖炉まわり、テレビなし) の写真
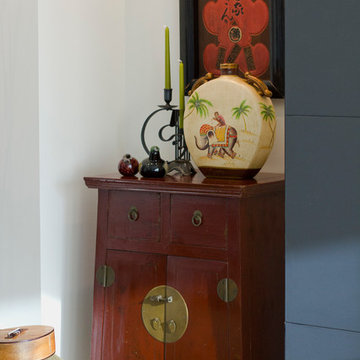
Interior design: ZWADA home - Don Zwarych and Kyo Sada
Photography: Kyo Sada
バンクーバーにある中くらいなエクレクティックスタイルのおしゃれなLDK (白い壁、コンクリートの床、標準型暖炉、タイルの暖炉まわり) の写真
バンクーバーにある中くらいなエクレクティックスタイルのおしゃれなLDK (白い壁、コンクリートの床、標準型暖炉、タイルの暖炉まわり) の写真
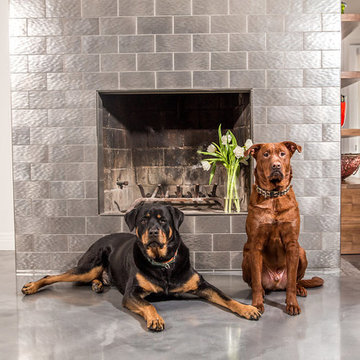
Sophie Epton Photography
オースティンにあるお手頃価格の中くらいなエクレクティックスタイルのおしゃれなLDK (白い壁、コンクリートの床、標準型暖炉、タイルの暖炉まわり、グレーの床) の写真
オースティンにあるお手頃価格の中くらいなエクレクティックスタイルのおしゃれなLDK (白い壁、コンクリートの床、標準型暖炉、タイルの暖炉まわり、グレーの床) の写真
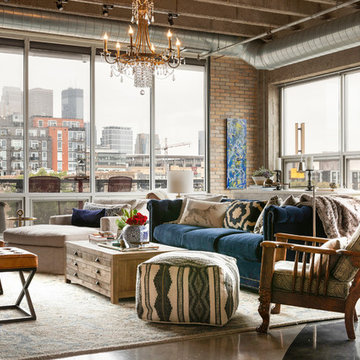
We added new lighting, reupholstered a heirloom chair, and all new furnishings and art.
ミネアポリスにある広いエクレクティックスタイルのおしゃれなリビングロフト (青い壁、コンクリートの床、標準型暖炉、タイルの暖炉まわり、グレーの床) の写真
ミネアポリスにある広いエクレクティックスタイルのおしゃれなリビングロフト (青い壁、コンクリートの床、標準型暖炉、タイルの暖炉まわり、グレーの床) の写真
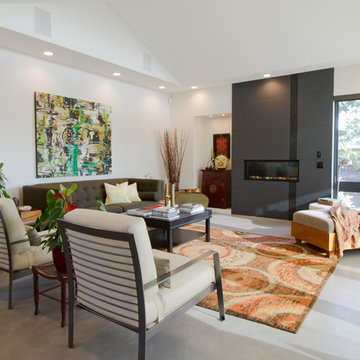
Interior design: ZWADA home - Don Zwarych and Kyo Sada
Photography: Kyo Sada
バンクーバーにある中くらいなエクレクティックスタイルのおしゃれなLDK (白い壁、コンクリートの床、標準型暖炉、タイルの暖炉まわり) の写真
バンクーバーにある中くらいなエクレクティックスタイルのおしゃれなLDK (白い壁、コンクリートの床、標準型暖炉、タイルの暖炉まわり) の写真
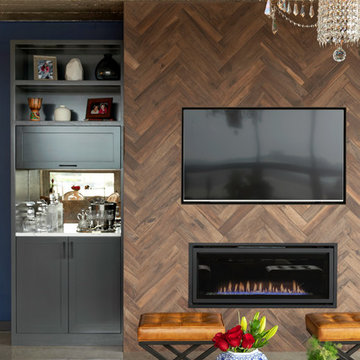
We added new lighting, a fireplace and built-in's, reupholstered a heirloom chair, and all new furnishings and art.
ミネアポリスにある広いエクレクティックスタイルのおしゃれなリビング (青い壁、コンクリートの床、標準型暖炉、タイルの暖炉まわり、埋込式メディアウォール、グレーの床) の写真
ミネアポリスにある広いエクレクティックスタイルのおしゃれなリビング (青い壁、コンクリートの床、標準型暖炉、タイルの暖炉まわり、埋込式メディアウォール、グレーの床) の写真
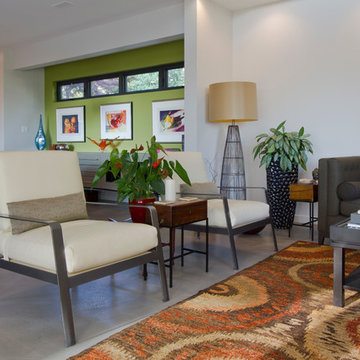
Interior design: ZWADA home - Don Zwarych and Kyo Sada
Photography: Kyo Sada
バンクーバーにある中くらいなエクレクティックスタイルのおしゃれなリビング (白い壁、コンクリートの床、標準型暖炉、タイルの暖炉まわり) の写真
バンクーバーにある中くらいなエクレクティックスタイルのおしゃれなリビング (白い壁、コンクリートの床、標準型暖炉、タイルの暖炉まわり) の写真
エクレクティックスタイルのリビング (タイルの暖炉まわり、コンクリートの床) の写真
1
