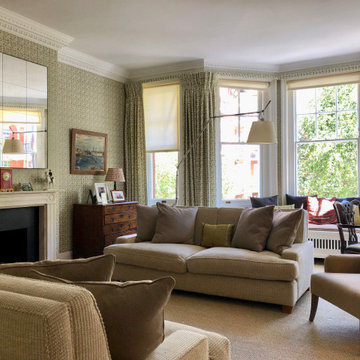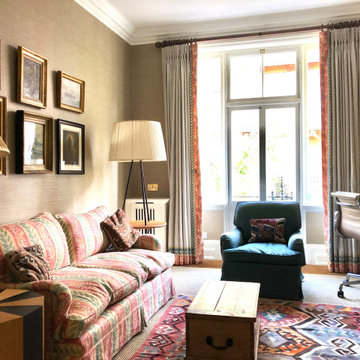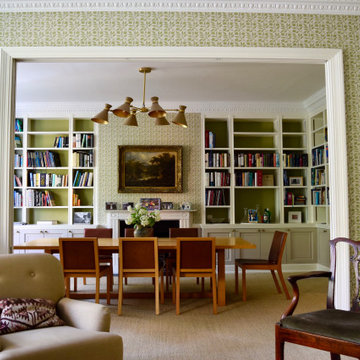エクレクティックスタイルのリビング (石材の暖炉まわり、緑の壁、壁紙) の写真

Drawing room looking into the canted bay window which is fitted with a built in window seat which we originally designed in 1991.
他の地域にある高級な中くらいなエクレクティックスタイルのおしゃれなリビング (緑の壁、カーペット敷き、標準型暖炉、石材の暖炉まわり、テレビなし、ベージュの床、壁紙) の写真
他の地域にある高級な中くらいなエクレクティックスタイルのおしゃれなリビング (緑の壁、カーペット敷き、標準型暖炉、石材の暖炉まわり、テレビなし、ベージュの床、壁紙) の写真

This room was converted from what had been the main bedroom into a cosy study/tv room. we deconstructed the existing wardrobes and partially rebuilt them into a new formation. We had all the original cornices copied and reinstated as necessary. All the furniture came from their previous home (which I had also done) and reused the curtains from there to border the new ones which also matched sofa which had been recently recovered.

Drawing room looking into the adjoining dining room, looking through the newly constructed extra tall panelled pocket doors. The bookcases were first designed by me in 1991 when we first refurbished the flat.
エクレクティックスタイルのリビング (石材の暖炉まわり、緑の壁、壁紙) の写真
1