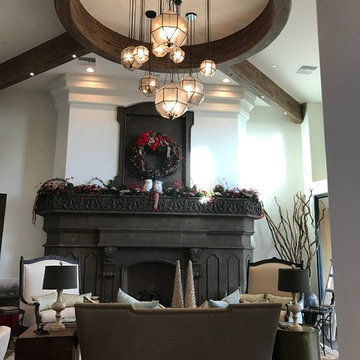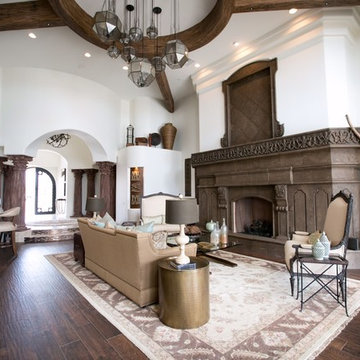巨大なエクレクティックスタイルのリビング (石材の暖炉まわり) の写真
絞り込み:
資材コスト
並び替え:今日の人気順
写真 1〜20 枚目(全 112 枚)
1/4

Windows were added to this living space for maximum light. The clients' collection of art and sculpture are the focus of the room. A custom limestone fireplace was designed to add focus to the only wall in this space. The furniture is a mix of custom English and contemporary all atop antique Persian rugs. The blue velvet bench in front was designed by Mr. Dodge out of maple to offset the antiques in the room and compliment the contemporary art. All the windows overlook the cabana, art studio, pool and patio.

Positioned at the base of Camelback Mountain this hacienda is muy caliente! Designed for dear friends from New York, this home was carefully extracted from the Mrs’ mind.
She had a clear vision for a modern hacienda. Mirroring the clients, this house is both bold and colorful. The central focus was hospitality, outdoor living, and soaking up the amazing views. Full of amazing destinations connected with a curving circulation gallery, this hacienda includes water features, game rooms, nooks, and crannies all adorned with texture and color.
This house has a bold identity and a warm embrace. It was a joy to design for these long-time friends, and we wish them many happy years at Hacienda Del Sueño.
Project Details // Hacienda del Sueño
Architecture: Drewett Works
Builder: La Casa Builders
Landscape + Pool: Bianchi Design
Interior Designer: Kimberly Alonzo
Photographer: Dino Tonn
Wine Room: Innovative Wine Cellar Design
Publications
“Modern Hacienda: East Meets West in a Fabulous Phoenix Home,” Phoenix Home & Garden, November 2009
Awards
ASID Awards: First place – Custom Residential over 6,000 square feet
2009 Phoenix Home and Garden Parade of Homes

Before and After photos shared with kind permission of my remote clients.
For more information on this project and how remote design works, click here:
https://blog.making-spaces.net/2019/04/01/vine-bleu-room-remote-design/
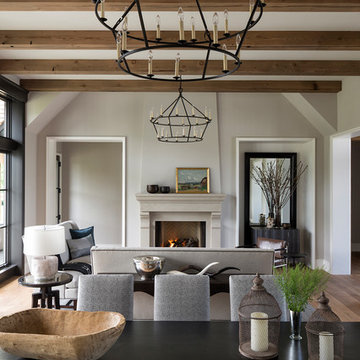
Landmark Photography
ミネアポリスにあるラグジュアリーな巨大なエクレクティックスタイルのおしゃれなLDK (ベージュの壁、無垢フローリング、標準型暖炉、石材の暖炉まわり、内蔵型テレビ、茶色い床) の写真
ミネアポリスにあるラグジュアリーな巨大なエクレクティックスタイルのおしゃれなLDK (ベージュの壁、無垢フローリング、標準型暖炉、石材の暖炉まわり、内蔵型テレビ、茶色い床) の写真

Photography by MPKelley.com
ロサンゼルスにある高級な巨大なエクレクティックスタイルのおしゃれな独立型リビング (ミュージックルーム、紫の壁、標準型暖炉、テレビなし、濃色無垢フローリング、石材の暖炉まわり) の写真
ロサンゼルスにある高級な巨大なエクレクティックスタイルのおしゃれな独立型リビング (ミュージックルーム、紫の壁、標準型暖炉、テレビなし、濃色無垢フローリング、石材の暖炉まわり) の写真
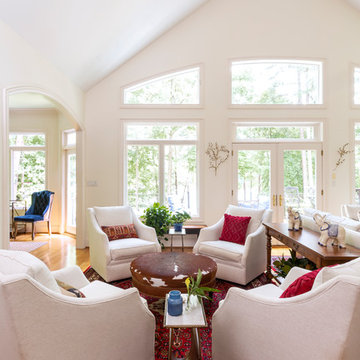
シャーロットにある高級な巨大なエクレクティックスタイルのおしゃれなLDK (白い壁、無垢フローリング、標準型暖炉、石材の暖炉まわり、壁掛け型テレビ、茶色い床) の写真
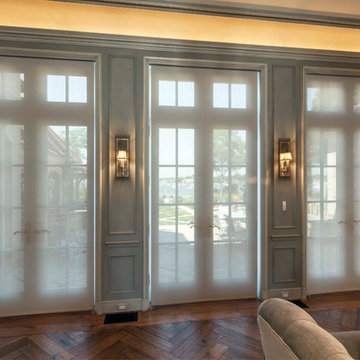
Roll shades throughout most of the house operate from smart house controls to mitigate glare and optimize energy conservation. Woodruff Brown Photography
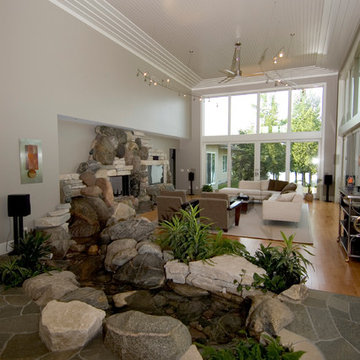
Indoor Water Feature
Interiors Inc.
グランドラピッズにある巨大なエクレクティックスタイルのおしゃれなLDK (グレーの壁、スレートの床、標準型暖炉、石材の暖炉まわり、埋込式メディアウォール) の写真
グランドラピッズにある巨大なエクレクティックスタイルのおしゃれなLDK (グレーの壁、スレートの床、標準型暖炉、石材の暖炉まわり、埋込式メディアウォール) の写真
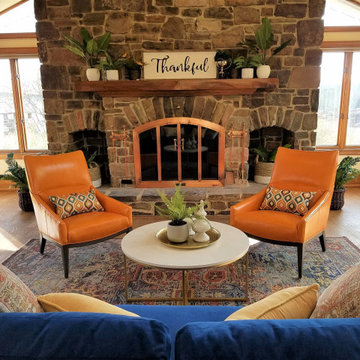
This living room was all about texture and color. The massive stone fireplace, exposed wood beams and old wide-plank hardwood floors called out for sensual textures and deep, comfortable seating. All I wanted to do was curl up on something comfortable and hang out all day in front of that lovely fireplace and relax, so everything was chosen with that end in mind. Walls were painted in a soft, warm butter color (Philadephia Cream by Benjamin Moore).
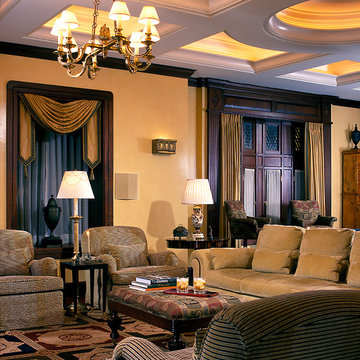
James Yochum
ニューヨークにある高級な巨大なエクレクティックスタイルのおしゃれなリビング (黄色い壁、無垢フローリング、標準型暖炉、石材の暖炉まわり、内蔵型テレビ) の写真
ニューヨークにある高級な巨大なエクレクティックスタイルのおしゃれなリビング (黄色い壁、無垢フローリング、標準型暖炉、石材の暖炉まわり、内蔵型テレビ) の写真

A pink velvet sofa pops against dark teal walls with traditional millwork. The lucite coffee table adds a modern touch and offsets the traditional heavy mantle. Animal prints, plush accent pillows and a soft area rug make this living room anything but stuffy.
Summer Thornton Design, Inc.
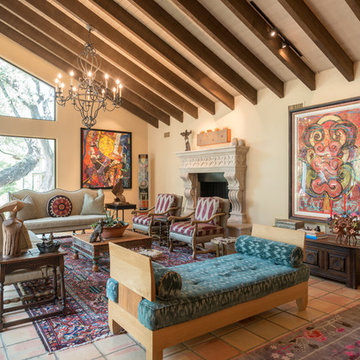
Windows were added to this living space for maximum light. The clients' collection of art and sculpture are the focus of the room. A custom limestone fireplace was designed to add focus to the only wall in this space. The furniture is a mix of custom English and contemporary all atop antique Persian rugs. The blue velvet bench in front was designed by Mr. Dodge out of maple to offset the antiques in the room and compliment the contemporary art. All the windows overlook the cabana, art studio, pool and patio.
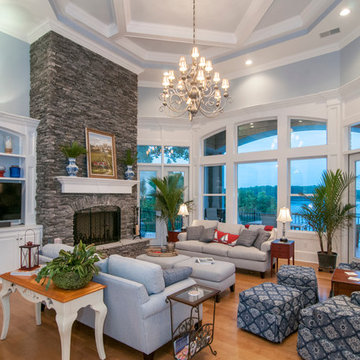
A series of bay windows on the rear of the home maximizes views from every room.
The main level begins with the grand foyer that overlooks an open staircase and out into the sprawling great room, where a towering hearth and custom ceiling design draw the eye upward. The breathtaking dining room is completely open to a huge gourmet kitchen, and leads to both screened and covered rear porches.
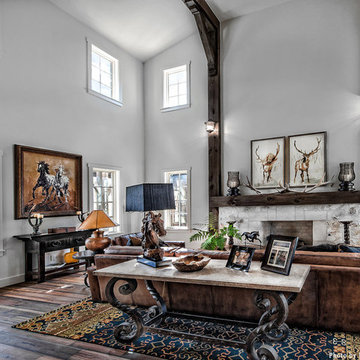
Expansive great room featuring exposed beams and stone fireplace. Reclaimed heart pine floors, prefinished in custom color. Random width, engineered profile. Suitable to nail, glue or float over any subfloor. Photo: Ric J Photography
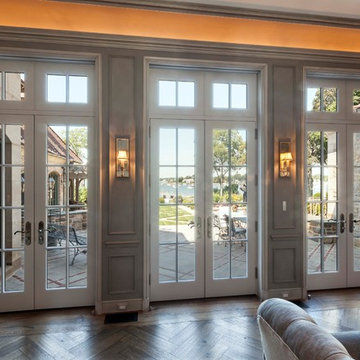
Featuring three transom French doors looking out across the landscape to the sound, the large octagonal living room is defined by full-height paneling, a coved ceiling, and dramatic lighting. Character grade Oak floors, hand-planed and waxed to an antique finish, are laid in a Herringbone pattern. Woodruff Brown Photography
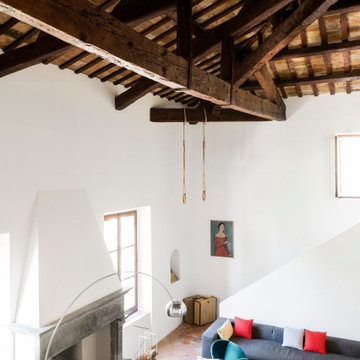
Foto: Federico Villa Studio
高級な巨大なエクレクティックスタイルのおしゃれなリビングロフト (ライブラリー、白い壁、レンガの床、標準型暖炉、石材の暖炉まわり、テレビなし、表し梁) の写真
高級な巨大なエクレクティックスタイルのおしゃれなリビングロフト (ライブラリー、白い壁、レンガの床、標準型暖炉、石材の暖炉まわり、テレビなし、表し梁) の写真
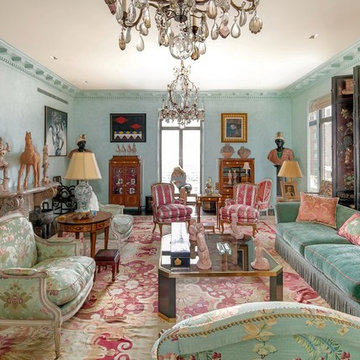
Dark parquet floors show off the French antiques and important Cuban art.
ワシントンD.C.にあるラグジュアリーな巨大なエクレクティックスタイルのおしゃれなリビング (緑の壁、濃色無垢フローリング、標準型暖炉、石材の暖炉まわり、テレビなし) の写真
ワシントンD.C.にあるラグジュアリーな巨大なエクレクティックスタイルのおしゃれなリビング (緑の壁、濃色無垢フローリング、標準型暖炉、石材の暖炉まわり、テレビなし) の写真
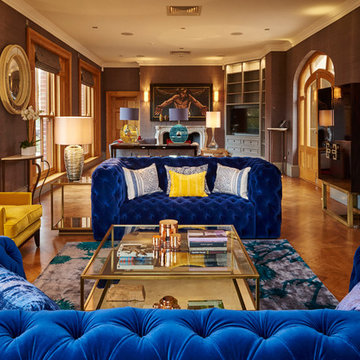
Tom Hargreaves
サリーにあるラグジュアリーな巨大なエクレクティックスタイルのおしゃれなリビング (グレーの壁、無垢フローリング、標準型暖炉、石材の暖炉まわり、埋込式メディアウォール) の写真
サリーにあるラグジュアリーな巨大なエクレクティックスタイルのおしゃれなリビング (グレーの壁、無垢フローリング、標準型暖炉、石材の暖炉まわり、埋込式メディアウォール) の写真
巨大なエクレクティックスタイルのリビング (石材の暖炉まわり) の写真
1
