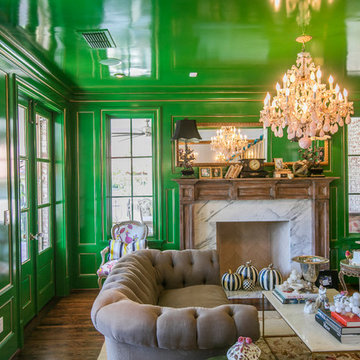小さな、中くらいなエクレクティックスタイルのリビング (石材の暖炉まわり) の写真

ロンドンにあるお手頃価格の中くらいなエクレクティックスタイルのおしゃれなリビング (ベージュの壁、淡色無垢フローリング、標準型暖炉、石材の暖炉まわり、テレビなし、ベージュの床、表し梁、アクセントウォール) の写真

Oswald Mill Audio Tourmaline Direct Drive Turntable,
Coincident Frankenstein 300B and Coincident Dragon 211 Amplification,
Coincident Total Reference Limited Edition Speaker System,
Acoustic Dreams and Rockport Sirius pneumatic isolation system under turntable,
Eurofase Lighting Murano Glass Chandelier,
American Leather Sofas,
Photography: https://www.seekaxiom.com/
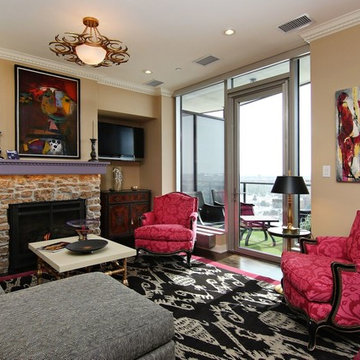
Minneapolis Interior Designer
Remodel in Edina. This condo was altered from the look of sophisticated, casual Cape Code to New York Glitz. The fireplace that was once an earthy stone is now the look of gold nuggets accented with a lavender mantel and under mantel lighting on the gold leaf of the stones. It was a maple wood floor that has been sanded and stained a deep walnut. Art and color in furniture tell the story. Gold leaf chandelier add to that story.

©JULIEN CLAPOT archItecte PASCAL FROIDURE-PFCC
パリにある高級な中くらいなエクレクティックスタイルのおしゃれなリビング (標準型暖炉、白い壁、無垢フローリング、石材の暖炉まわり、テレビなし) の写真
パリにある高級な中くらいなエクレクティックスタイルのおしゃれなリビング (標準型暖炉、白い壁、無垢フローリング、石材の暖炉まわり、テレビなし) の写真
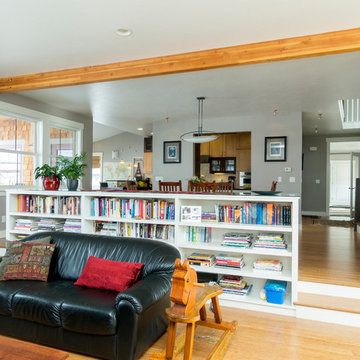
Photo Gary Lister
* Sunken living room is separated from formal dining area by an immense built in bookcase with cabinets on the back side which provide a beautiful and practical solution to both storage and separation of spaces. Bamboo flooring, Mt. Rainier grey walls (Ralph Lauren color).
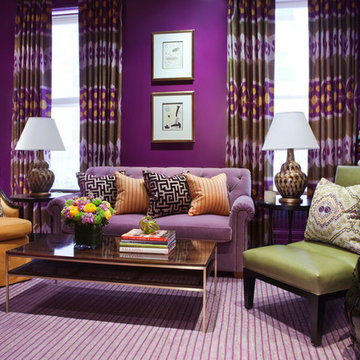
Interior Design by Amanda Nisbet
Photography by Space and Line (Spaceandline.com)
ニューヨークにある高級な中くらいなエクレクティックスタイルのおしゃれなリビング (紫の壁、濃色無垢フローリング、コーナー設置型暖炉、石材の暖炉まわり、埋込式メディアウォール) の写真
ニューヨークにある高級な中くらいなエクレクティックスタイルのおしゃれなリビング (紫の壁、濃色無垢フローリング、コーナー設置型暖炉、石材の暖炉まわり、埋込式メディアウォール) の写真
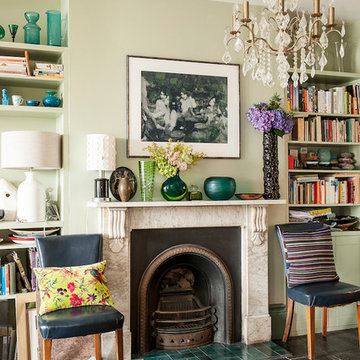
Photograph David Merewether
サセックスにあるお手頃価格の中くらいなエクレクティックスタイルのおしゃれなリビング (緑の壁、塗装フローリング、石材の暖炉まわり、標準型暖炉) の写真
サセックスにあるお手頃価格の中くらいなエクレクティックスタイルのおしゃれなリビング (緑の壁、塗装フローリング、石材の暖炉まわり、標準型暖炉) の写真
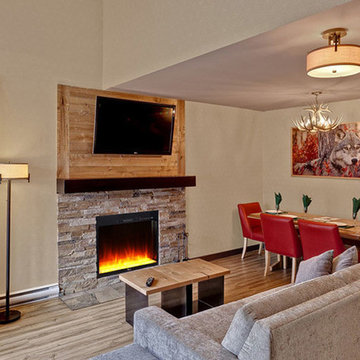
サンフランシスコにある中くらいなエクレクティックスタイルのおしゃれなリビング (ベージュの壁、淡色無垢フローリング、標準型暖炉、石材の暖炉まわり、壁掛け型テレビ、ベージュの床) の写真
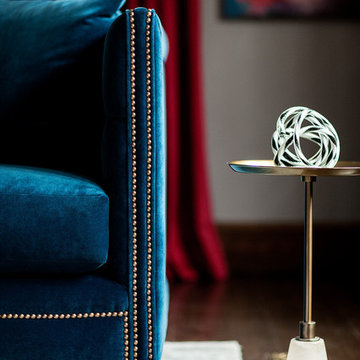
Christian Garibaldi
ニューヨークにある高級な中くらいなエクレクティックスタイルのおしゃれな独立型リビング (ライブラリー、グレーの壁、無垢フローリング、標準型暖炉、石材の暖炉まわり、テレビなし) の写真
ニューヨークにある高級な中くらいなエクレクティックスタイルのおしゃれな独立型リビング (ライブラリー、グレーの壁、無垢フローリング、標準型暖炉、石材の暖炉まわり、テレビなし) の写真
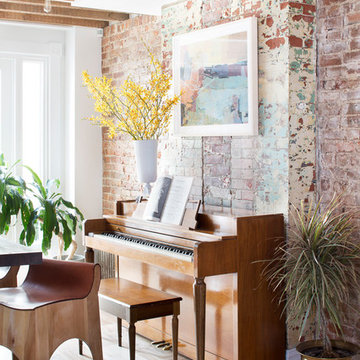
Photo - Jessica Glynn Photography
ニューヨークにある中くらいなエクレクティックスタイルのおしゃれな独立型リビング (マルチカラーの壁、淡色無垢フローリング、標準型暖炉、石材の暖炉まわり、壁掛け型テレビ、ベージュの床) の写真
ニューヨークにある中くらいなエクレクティックスタイルのおしゃれな独立型リビング (マルチカラーの壁、淡色無垢フローリング、標準型暖炉、石材の暖炉まわり、壁掛け型テレビ、ベージュの床) の写真
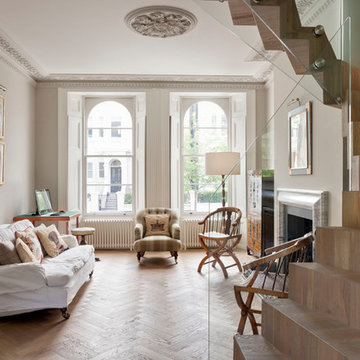
The property had been 'chopped and changed' over the years resulting in the loss of some of the original features. Many have been reintroduced as part of the project, including the cornices and ceiling roses, fireplaces and hearths and parquet flooring. The original window shutters, sash windows and architraves have been refurbished.
Photography: Bruce Hemming
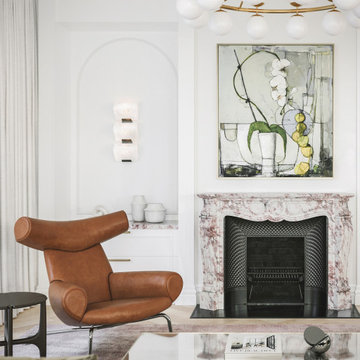
In this parallel view of the living room, the essence of calm sophistication prevails. The Mid 19th Century Louis XV Style Calacatta Viola marble fireplace mantel and sculptural 'Triple Block' Model #185 Sconce in the Manner of Pierre Chareau continue to grace the space, infusing it with timeless elegance.

Period townhouse. Living room designed with bold colours and style clashes.
ロンドンにある高級な中くらいなエクレクティックスタイルのおしゃれなリビング (グレーの壁、無垢フローリング、壁掛け型テレビ、標準型暖炉、石材の暖炉まわり、茶色い床、白い天井) の写真
ロンドンにある高級な中くらいなエクレクティックスタイルのおしゃれなリビング (グレーの壁、無垢フローリング、壁掛け型テレビ、標準型暖炉、石材の暖炉まわり、茶色い床、白い天井) の写真

Peter Rymwid
ニューヨークにある高級な中くらいなエクレクティックスタイルのおしゃれなリビング (黄色い壁、淡色無垢フローリング、標準型暖炉、石材の暖炉まわり、テレビなし) の写真
ニューヨークにある高級な中くらいなエクレクティックスタイルのおしゃれなリビング (黄色い壁、淡色無垢フローリング、標準型暖炉、石材の暖炉まわり、テレビなし) の写真
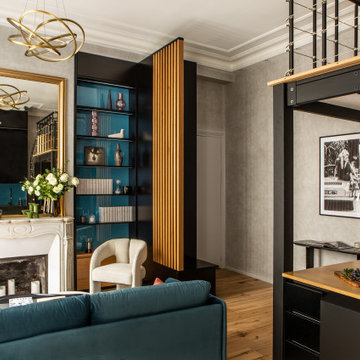
After searching for the perfect Paris apartment that could double as an atelier for five years, Laure Nell Interiors founder and principal Laetitia Laurent fell in love with this 415-square-foot pied-à-terre that packs a punch. Situated in the coveted Golden Triangle area in the 8th arrondissement—between avenue Montaigne, avenue des Champs-Elysées and avenue George V—the apartment was destined to be fashionable. The building’s Hausmannian architecture and a charming interior courtyard make way for modern interior architectural detailing that had been done during a previous renovation. Hardwood floors with deep black knotting, slatted wood paneling, and blue lacquer in the built-ins gave the apartment an interesting contemporary twist against the otherwise classic backdrop, including the original fireplace from the Hausmann era.
Laure Nell Interiors played up this dichotomy with playfully curated furnishings and lighting found during Paris Design Week: a mid-century Tulip table in the dining room, a coffee table from the NV Gallery x J’aime tout chez toi capsule collection, and a fireside chair from Popus Editions, a Paris-London furniture line with a restrained French take on British-inspired hues. In the bedroom, black and white details nod to Coco Chanel and ochre-colored bedding keeps the aesthetic current. A pendant from Oi Soi Oi lends the room a minimalist Asian element reminiscent of Laurent’s time in Kyoto.
Thanks to tall ceilings and the mezzanine loft space that had been added above the kitchen, the apartment exudes a feeling of grandeur despite its small footprint. Photos by Gilles Trillard
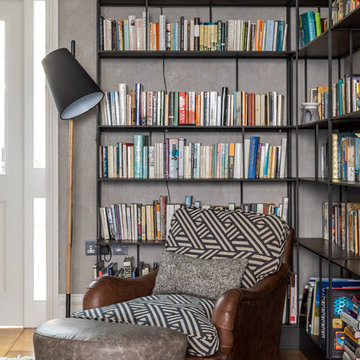
At one end of this Victorian sitting room was an unused space. Our clients have so many books it made sense to create a reading corner. We toyed with the idea of doing the standard fitted bookshelves, but this would not fit in with the contemporary relaxed look we were aiming for. This reading corner was made up of three metal bookshelves that were placed closely together. With the addition of the angled reading lights above the shelving it looks like a bespoke piece of metal work.
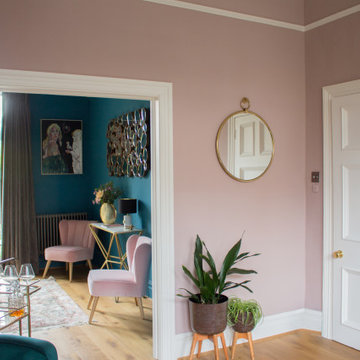
Two Victorian terrace reception rooms have been knocked into one, each has been given its own clearly defined style and function, but together they make a strong style statement. Colours are central to these rooms, with strong teals offset by blush pinks, and they are finished off with antiqued mirrored tiles and brass and gold accents.
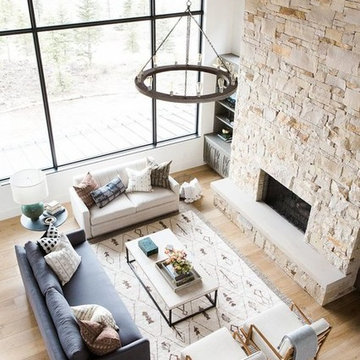
Shop the Look, See the Photo Tour here: https://www.studio-mcgee.com/studioblog/2017/4/24/promontory-project-great-room-kitchen?rq=Promontory%20Project%3A
Watch the Webisode: https://www.studio-mcgee.com/studioblog/2017/4/21/promontory-project-webisode?rq=Promontory%20Project%3A
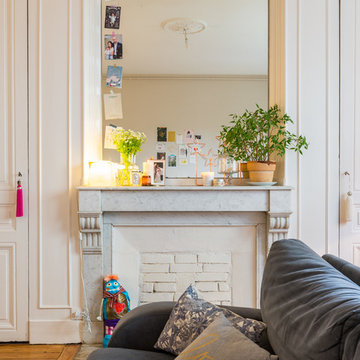
Aurélien Vivier © 2016 Houzz
リヨンにあるお手頃価格の中くらいなエクレクティックスタイルのおしゃれな独立型リビング (白い壁、無垢フローリング、標準型暖炉、石材の暖炉まわり、テレビなし) の写真
リヨンにあるお手頃価格の中くらいなエクレクティックスタイルのおしゃれな独立型リビング (白い壁、無垢フローリング、標準型暖炉、石材の暖炉まわり、テレビなし) の写真
小さな、中くらいなエクレクティックスタイルのリビング (石材の暖炉まわり) の写真
1
