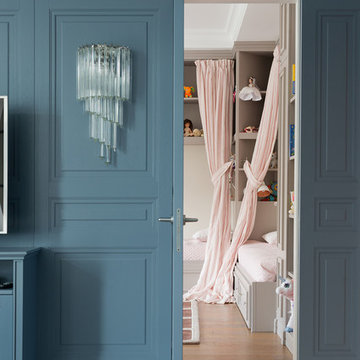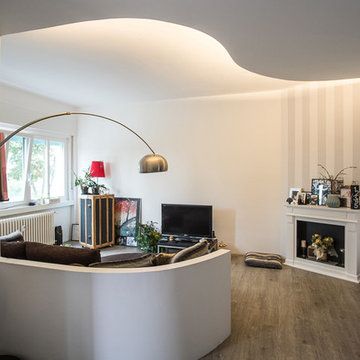エクレクティックスタイルのリビング (横長型暖炉、据え置き型テレビ) の写真
絞り込み:
資材コスト
並び替え:今日の人気順
写真 1〜20 枚目(全 31 枚)
1/4
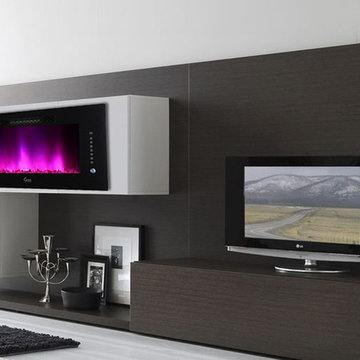
サンフランシスコにある中くらいなエクレクティックスタイルのおしゃれなリビング (白い壁、淡色無垢フローリング、横長型暖炉、木材の暖炉まわり、据え置き型テレビ、白い床) の写真
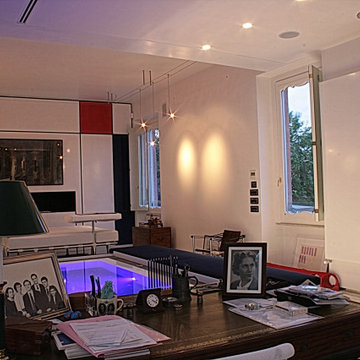
PICTURED
The West living room area: the desk faces the infinity pool.
/
NELLA FOTO
La zona Ovest del soggiorno: lo scrittoio si affaccia sulla vasca a sfioro.
/
THE PROJECT
Our client wanted a town home from where he could enjoy the beautiful Ara Pacis and Tevere view, “purified” from traffic noises and lights.
Interior design had to contrast the surrounding ancient landscape, in order to mark a pointbreak from surroundings.
We had to completely modify the general floorplan, making space for a large, open living (150 mq, 1.600 sqf). We added a large internal infinity-pool in the middle, completed by a high, thin waterfall from he ceiling: such a demanding work awarded us with a beautifully relaxing hall, where the whisper of water offers space to imagination...
The house has an open italian kitchen, 2 bedrooms and 3 bathrooms.
/
IL PROGETTO
Il nostro cliente desiderava una casa di città, da cui godere della splendida vista di Ara Pacis e Tevere, "purificata" dai rumori e dalle luci del traffico.
Il design degli interni doveva contrastare il paesaggio antico circostante, al fine di segnare un punto di rottura con l'esterno.
Abbiamo dovuto modificare completamente la planimetria generale, creando spazio per un ampio soggiorno aperto (150 mq, 1.600 mq). Abbiamo aggiunto una grande piscina a sfioro interna, nel mezzo del soggiorno, completata da un'alta e sottile cascata, con un velo d'acqua che scende dolcemente dal soffitto.
Un lavoro così impegnativo ci ha premiato con ambienti sorprendentemente rilassanti, dove il sussurro dell'acqua offre spazio all'immaginazione ...
Una cucina italiana contemporanea, separata dal soggiorno da una vetrata mobile curva, 2 camere da letto e 3 bagni completano il progetto.
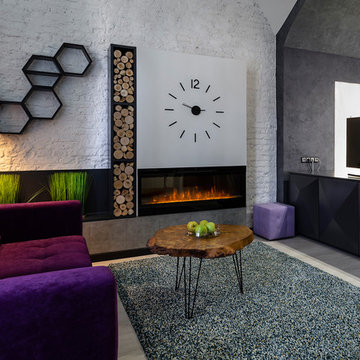
Photo: Tatiana Nikitina Оригинальная квартира-студия, в которой дизайнер собрала яркие цвета фиолетовых, зеленых и серых оттенков. Гостиная с диваном, декоративным столиком, камином и большими белыми часами. Необычная мебель, отделяющая спальню от гостиной. Телевизор, при необходимости может быть развернут как в сторону кровати в спальне, так и в сторону дивана в гостиной.
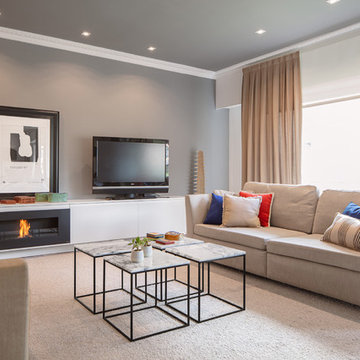
De la misma manera prácticamente que en el hall de entrada, el proyecto de interiorismo para este salón fué de lo más sencillo, con un resultado sorprendente. Únicamente cambiando el color de paredes y techos y añadiendo algunas piezas de mobiliario más moderno conseguimos una mezcla de estilos de lo más especial con relativamente pocos recursos y en un plazo record.
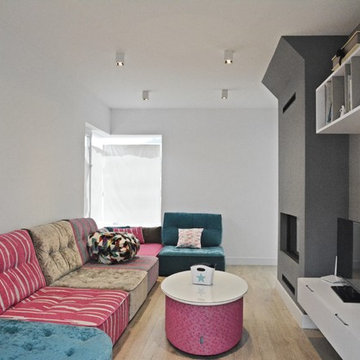
Cocinahogar Estudio
他の地域にある中くらいなエクレクティックスタイルのおしゃれな独立型リビング (グレーの壁、無垢フローリング、横長型暖炉、レンガの暖炉まわり、据え置き型テレビ) の写真
他の地域にある中くらいなエクレクティックスタイルのおしゃれな独立型リビング (グレーの壁、無垢フローリング、横長型暖炉、レンガの暖炉まわり、据え置き型テレビ) の写真
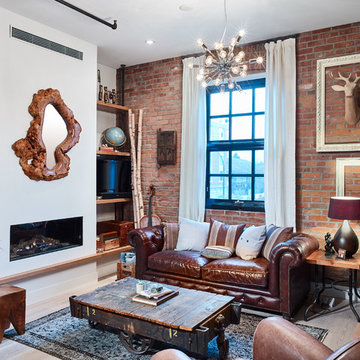
バンクーバーにあるお手頃価格の中くらいなエクレクティックスタイルのおしゃれなリビングロフト (白い壁、淡色無垢フローリング、横長型暖炉、漆喰の暖炉まわり、据え置き型テレビ) の写真
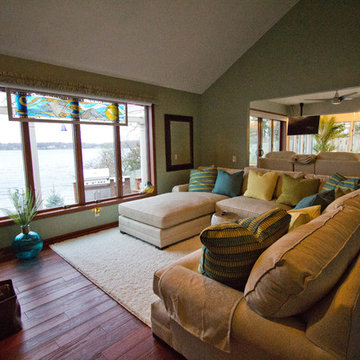
Tracy T. Photography
他の地域にある広いエクレクティックスタイルのおしゃれなLDK (無垢フローリング、横長型暖炉、石材の暖炉まわり、据え置き型テレビ、茶色い床) の写真
他の地域にある広いエクレクティックスタイルのおしゃれなLDK (無垢フローリング、横長型暖炉、石材の暖炉まわり、据え置き型テレビ、茶色い床) の写真
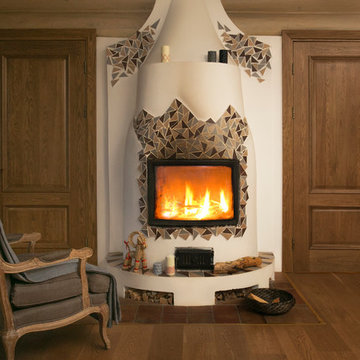
Дизайн дома из бревна выполнен в стиле эклектики. Заказчики хотели теплый, уютный интерьер с элементами Востока. Сама заказчица родом из Узбекистана и ей очень хотелось добавить в спальню и общественные зоны немного южного колорита. Так появились восточные светильники и резная мебель в спальне.
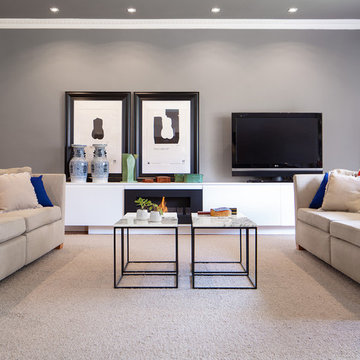
La chimenea de bio-ethanol añade un toque aún más hogareño a la estancia, pensada para buscar el máximo confort sobre todo en reuniones familiares.
ビルバオにあるお手頃価格の中くらいなエクレクティックスタイルのおしゃれなLDK (グレーの壁、カーペット敷き、横長型暖炉、金属の暖炉まわり、据え置き型テレビ、グレーの床) の写真
ビルバオにあるお手頃価格の中くらいなエクレクティックスタイルのおしゃれなLDK (グレーの壁、カーペット敷き、横長型暖炉、金属の暖炉まわり、据え置き型テレビ、グレーの床) の写真
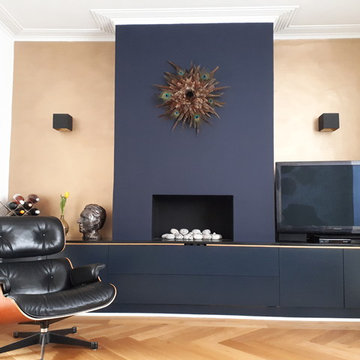
Five years down the road and my customer returned to me, expressing their wish to create for them a more daring interior. I discussed the style they were after and created an eclectic but chic living room for them, with gold and deep dark blue as the main colours. I kept the wall lights as they provide an amazing decorative lighting effect . To make them fit the decorative scheme; I had them painted in black/gold.
This project shows what a great result you can achieve on a small budget.
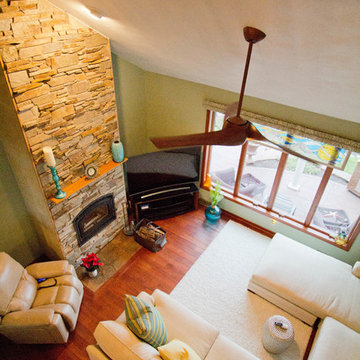
Tracy T. Photography
他の地域にある広いエクレクティックスタイルのおしゃれなLDK (無垢フローリング、横長型暖炉、石材の暖炉まわり、据え置き型テレビ、茶色い床) の写真
他の地域にある広いエクレクティックスタイルのおしゃれなLDK (無垢フローリング、横長型暖炉、石材の暖炉まわり、据え置き型テレビ、茶色い床) の写真
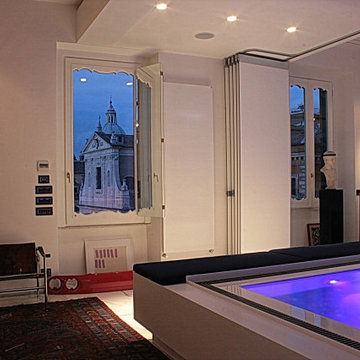
PICTURED
The living room area with the 2 x 2 mt (6,5 x 6,5 ft) infinity pool. Filtration, purification, water heating and whirlpool systems complete the pool.
This part of the living room can be closed by sliding and folding walls (in the photo), in order to obtain a third bedroom.
San Rocco church is just under the windows
/
NELLA FOTO
La zona soggiorno con la piscina a sfioro da 2 x 2 mt (6,5 x 6,5 piedi). Sistemi di filtrazione, depurazione, riscaldamento dell'acqua e idromassaggio completano la piscina.
Questa parte del soggiorno può essere chiusa da pareti scorrevoli e pieghevoli (nella foto), al fine di ottenere una terza camera da letto.
La chiesa di San Rocco è proprio sotto le finestre
/
THE PROJECT
Our client wanted a town home from where he could enjoy the beautiful Ara Pacis and Tevere view, “purified” from traffic noises and lights.
Interior design had to contrast the surrounding ancient landscape, in order to mark a pointbreak from surroundings.
We had to completely modify the general floorplan, making space for a large, open living (150 mq, 1.600 sqf). We added a large internal infinity-pool in the middle, completed by a high, thin waterfall from he ceiling: such a demanding work awarded us with a beautifully relaxing hall, where the whisper of water offers space to imagination...
The house has an open italian kitchen, 2 bedrooms and 3 bathrooms.
/
IL PROGETTO
Il nostro cliente desiderava una casa di città, da cui godere della splendida vista di Ara Pacis e Tevere, "purificata" dai rumori e dalle luci del traffico.
Il design degli interni doveva contrastare il paesaggio antico circostante, al fine di segnare un punto di rottura con l'esterno.
Abbiamo dovuto modificare completamente la planimetria generale, creando spazio per un ampio soggiorno aperto (150 mq, 1.600 mq). Abbiamo aggiunto una grande piscina a sfioro interna, nel mezzo del soggiorno, completata da un'alta e sottile cascata, con un velo d'acqua che scende dolcemente dal soffitto.
Un lavoro così impegnativo ci ha premiato con ambienti sorprendentemente rilassanti, dove il sussurro dell'acqua offre spazio all'immaginazione ...
Una cucina italiana contemporanea, separata dal soggiorno da una vetrata mobile curva, 2 camere da letto e 3 bagni completano il progetto.
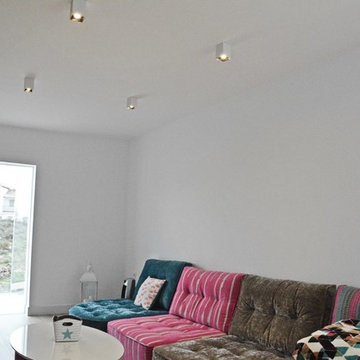
Cocinahogar Estudio
他の地域にある中くらいなエクレクティックスタイルのおしゃれな独立型リビング (グレーの壁、無垢フローリング、横長型暖炉、レンガの暖炉まわり、据え置き型テレビ) の写真
他の地域にある中くらいなエクレクティックスタイルのおしゃれな独立型リビング (グレーの壁、無垢フローリング、横長型暖炉、レンガの暖炉まわり、据え置き型テレビ) の写真
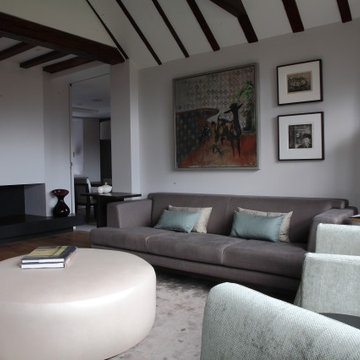
Bespoke fireplace
サセックスにある高級な中くらいなエクレクティックスタイルのおしゃれなリビング (無垢フローリング、横長型暖炉、漆喰の暖炉まわり、据え置き型テレビ、表し梁) の写真
サセックスにある高級な中くらいなエクレクティックスタイルのおしゃれなリビング (無垢フローリング、横長型暖炉、漆喰の暖炉まわり、据え置き型テレビ、表し梁) の写真
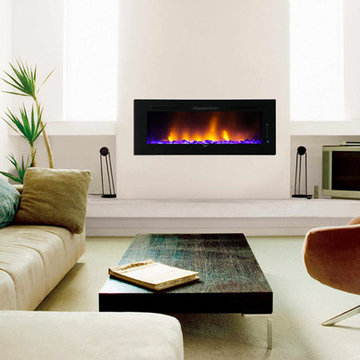
サンフランシスコにある中くらいなエクレクティックスタイルのおしゃれなリビング (白い壁、カーペット敷き、横長型暖炉、漆喰の暖炉まわり、据え置き型テレビ、ベージュの床) の写真

Photo: Tatiana Nikitina Оригинальная квартира-студия, в которой дизайнер собрала яркие цвета фиолетовых, зеленых и серых оттенков. Гостиная с диваном, декоративным столиком, камином и большими белыми часами.
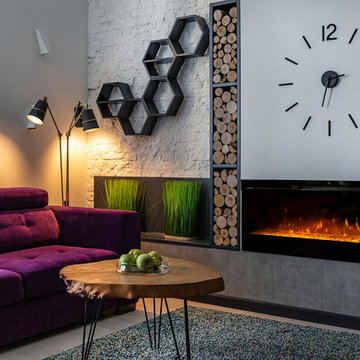
Photo: Tatiana Nikitina Оригинальная квартира-студия, в которой дизайнер собрала яркие цвета фиолетовых, зеленых и серых оттенков. Гостиная с диваном, декоративным столиком, камином и большими белыми часами.

PICTURED
The living room area with the 2 x 2 mt (6,5 x 6,5 ft) infinity pool, completed by a thin veil of water, softly falling from the ceiling. Filtration, purification, water heating and whirlpool systems complete the pool.
On the back of the water blade, a technical volume, where a small guest bathroom has been created.
This part of the living room can be closed by sliding and folding walls (in the photo), in order to obtain a third bedroom.
/
NELLA FOTO
La zona del soggiorno con la vasca a sfioro di mt 2 x 2, completata da sottile velo d'acqua, in caduta morbida da soffitto. Impianti di filtrazione, purificazione, riscaldamento acqua ed idromassaggio completano la vasca.
Sul retro della lama d'acqua, un volume tecnico, in cui si è ricavato un piccolo bagno ospiti.
Questa parte del soggiorno è separabile dal resto a mezzo pareti scorrevoli ed ripiegabili (nella foto), al fine di ricavare una terza camera da letto.
/
THE PROJECT
Our client wanted a town home from where he could enjoy the beautiful Ara Pacis and Tevere view, “purified” from traffic noises and lights.
Interior design had to contrast the surrounding ancient landscape, in order to mark a pointbreak from surroundings.
We had to completely modify the general floorplan, making space for a large, open living (150 mq, 1.600 sqf). We added a large internal infinity-pool in the middle, completed by a high, thin waterfall from he ceiling: such a demanding work awarded us with a beautifully relaxing hall, where the whisper of water offers space to imagination...
The house has an open italian kitchen, 2 bedrooms and 3 bathrooms.
/
IL PROGETTO
Il nostro cliente desiderava una casa di città, da cui godere della splendida vista di Ara Pacis e Tevere, "purificata" dai rumori e dalle luci del traffico.
Il design degli interni doveva contrastare il paesaggio antico circostante, al fine di segnare un punto di rottura con l'esterno.
Abbiamo dovuto modificare completamente la planimetria generale, creando spazio per un ampio soggiorno aperto (150 mq, 1.600 mq). Abbiamo aggiunto una grande piscina a sfioro interna, nel mezzo del soggiorno, completata da un'alta e sottile cascata, con un velo d'acqua che scende dolcemente dal soffitto.
Un lavoro così impegnativo ci ha premiato con ambienti sorprendentemente rilassanti, dove il sussurro dell'acqua offre spazio all'immaginazione ...
Una cucina italiana contemporanea, separata dal soggiorno da una vetrata mobile curva, 2 camere da letto e 3 bagni completano il progetto.
エクレクティックスタイルのリビング (横長型暖炉、据え置き型テレビ) の写真
1
