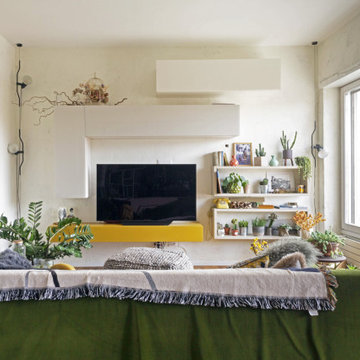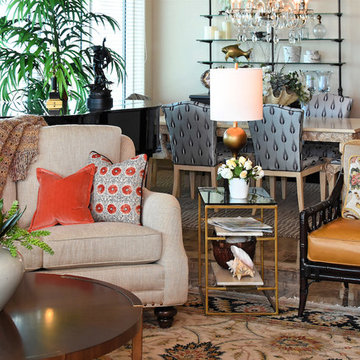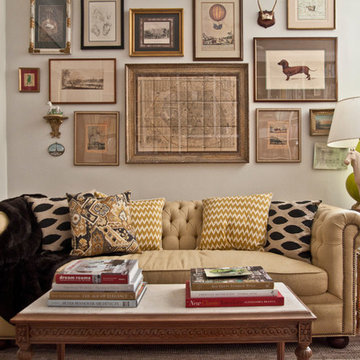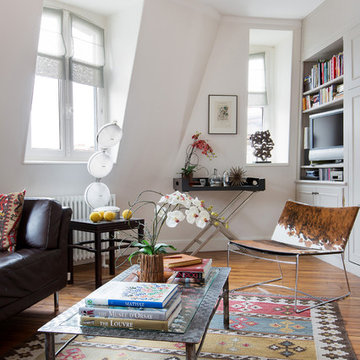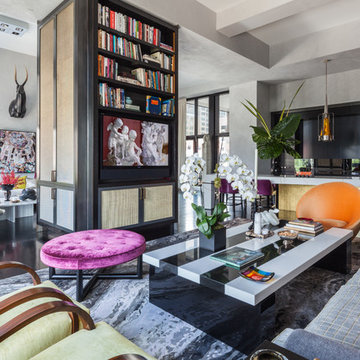エクレクティックスタイルのリビング (暖炉なし、埋込式メディアウォール) の写真
絞り込み:
資材コスト
並び替え:今日の人気順
写真 1〜20 枚目(全 162 枚)
1/4
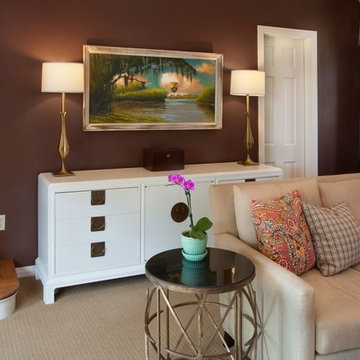
Harvey Smith Photography
Family room with a large sectional sofa. Modern elements mixed with traditional pieces gave the room an updated and fun feel. This wall in the family room shows a vintage John Stuart credenza, vintage floriform brass lamps, and an Alfred Hair original Highwaymen Painting.
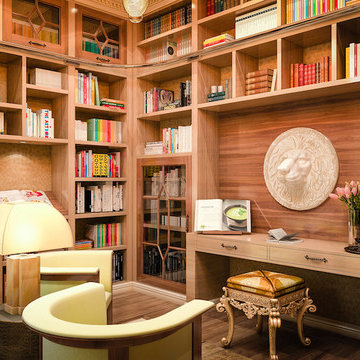
This incredible home library has book shelving for the entire collection plus a spot to sit and read. Small desk allows for note taking and cataloging the collection. Traditional style in wood with dental crown and lion onlays.

Proyecto de decoración para serie de Televisión de Netflix. Junto a Mercedes Canales Directora de Arte de la Serie se proyectan, diseñan y construyen los decorados para las protagonistas de la serie.
Nos encontramos por un lado la casa de Valeria con una decoración retro con antiguos muebles restaurados y pintados en colores muy llamativos y juveniles.
Se aprecian también las molduras y cenefas, los suelos hidráulicos, así como las galerías acristaladas...
Para darle un toque de color y personalidad propia se han empleado diferentes papeles de aire retro sobre las paredes con motiivos florales y estampados muy coloridos.
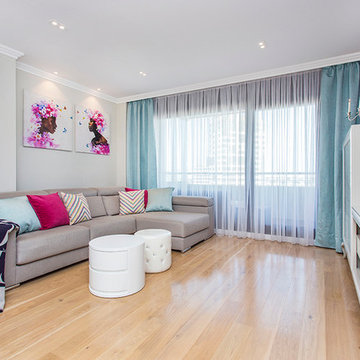
バルセロナにあるお手頃価格の中くらいなエクレクティックスタイルのおしゃれなリビング (ベージュの壁、淡色無垢フローリング、暖炉なし、埋込式メディアウォール) の写真
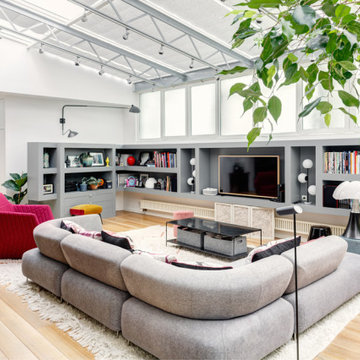
Le projet Lafayette est un projet extraordinaire. Un Loft, en plein coeur de Paris, aux accents industriels qui baigne dans la lumière grâce à son immense verrière.
Nous avons opéré une rénovation partielle pour ce magnifique loft de 200m2. La raison ? Il fallait rénover les pièces de vie et les chambres en priorité pour permettre à nos clients de s’installer au plus vite. C’est pour quoi la rénovation sera complétée dans un second temps avec le changement des salles de bain.
Côté esthétique, nos clients souhaitaient préserver l’originalité et l’authenticité de ce loft tout en le remettant au goût du jour.
L’exemple le plus probant concernant cette dualité est sans aucun doute la cuisine. D’un côté, on retrouve un côté moderne et neuf avec les caissons et les façades signés Ikea ainsi que le plan de travail sur-mesure en verre laqué blanc. D’un autre, on perçoit un côté authentique avec les carreaux de ciment sur-mesure au sol de Mosaïc del Sur ; ou encore avec ce bar en bois noir qui siège entre la cuisine et la salle à manger. Il s’agit d’un meuble chiné par nos clients que nous avons intégré au projet pour augmenter le côté authentique de l’intérieur.
A noter que la grandeur de l’espace a été un véritable challenge technique pour nos équipes. Elles ont du échafauder sur plusieurs mètres pour appliquer les peintures sur les murs. Ces dernières viennent de Farrow & Ball et ont fait l’objet de recommandations spéciales d’une coloriste.
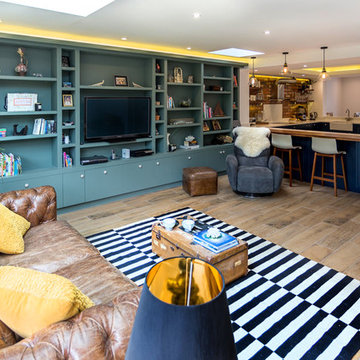
Large open plan sitting room
バークシャーにある高級な中くらいなエクレクティックスタイルのおしゃれなLDK (青い壁、磁器タイルの床、暖炉なし、埋込式メディアウォール、茶色い床) の写真
バークシャーにある高級な中くらいなエクレクティックスタイルのおしゃれなLDK (青い壁、磁器タイルの床、暖炉なし、埋込式メディアウォール、茶色い床) の写真
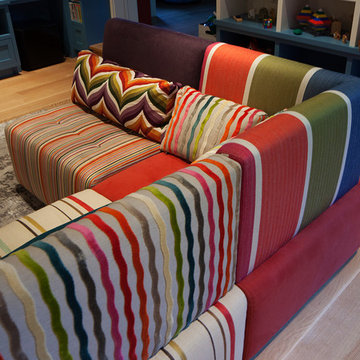
サンフランシスコにある中くらいなエクレクティックスタイルのおしゃれな独立型リビング (白い壁、淡色無垢フローリング、暖炉なし、埋込式メディアウォール、茶色い床) の写真
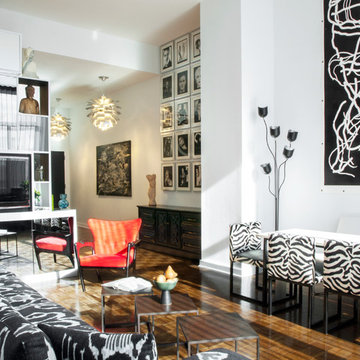
A 9.5 x 7 ft collection of black and white photographs filled the wall over the server.
ニューヨークにある広いエクレクティックスタイルのおしゃれなリビング (白い壁、無垢フローリング、暖炉なし、埋込式メディアウォール、茶色い床) の写真
ニューヨークにある広いエクレクティックスタイルのおしゃれなリビング (白い壁、無垢フローリング、暖炉なし、埋込式メディアウォール、茶色い床) の写真
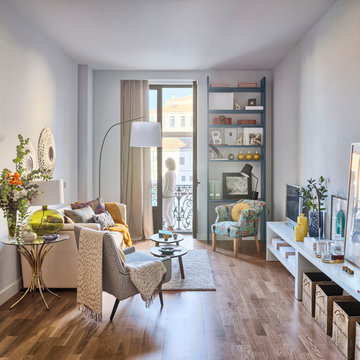
www.masfotogenica.com
Fotografía: masfotogenica fotografia
マラガにあるお手頃価格の中くらいなエクレクティックスタイルのおしゃれなリビング (白い壁、無垢フローリング、暖炉なし、埋込式メディアウォール) の写真
マラガにあるお手頃価格の中くらいなエクレクティックスタイルのおしゃれなリビング (白い壁、無垢フローリング、暖炉なし、埋込式メディアウォール) の写真
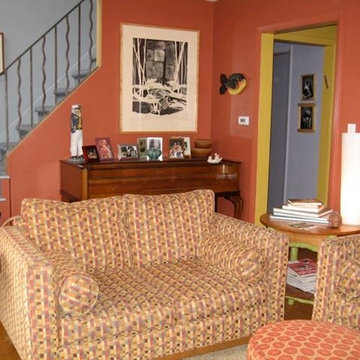
ミルウォーキーにあるお手頃価格の小さなエクレクティックスタイルのおしゃれなリビング (埋込式メディアウォール、オレンジの壁、無垢フローリング、暖炉なし、茶色い床) の写真
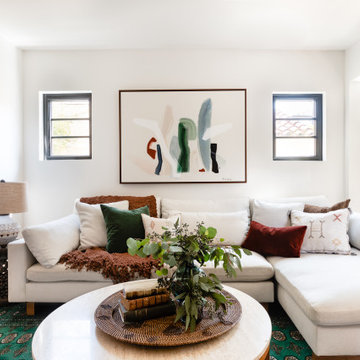
ロサンゼルスにある低価格の中くらいなエクレクティックスタイルのおしゃれな独立型リビング (白い壁、濃色無垢フローリング、暖炉なし、埋込式メディアウォール、茶色い床) の写真
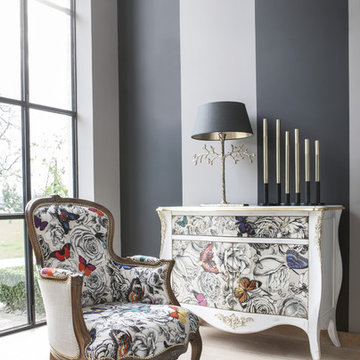
アムステルダムにあるお手頃価格の中くらいなエクレクティックスタイルのおしゃれなLDK (ライブラリー、黒い壁、淡色無垢フローリング、暖炉なし、石材の暖炉まわり、埋込式メディアウォール、グレーの床) の写真
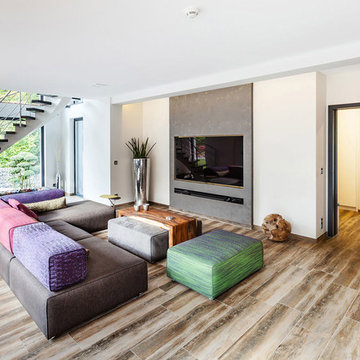
Fotografie:
www.janniswiebusch.de
///
Planung & Umsetzung:
ONE!CONTACT Planungsbüro /
www.one-contact.de
ドルトムントにある高級な広いエクレクティックスタイルのおしゃれなLDK (白い壁、暖炉なし、埋込式メディアウォール、濃色無垢フローリング) の写真
ドルトムントにある高級な広いエクレクティックスタイルのおしゃれなLDK (白い壁、暖炉なし、埋込式メディアウォール、濃色無垢フローリング) の写真
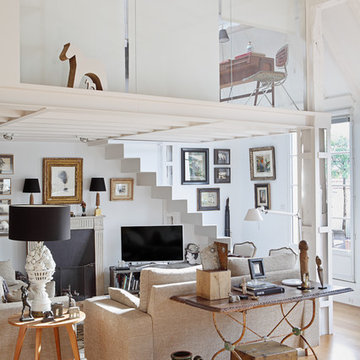
Asier Rua
ビルバオにある高級な中くらいなエクレクティックスタイルのおしゃれなリビング (白い壁、無垢フローリング、暖炉なし、埋込式メディアウォール) の写真
ビルバオにある高級な中くらいなエクレクティックスタイルのおしゃれなリビング (白い壁、無垢フローリング、暖炉なし、埋込式メディアウォール) の写真
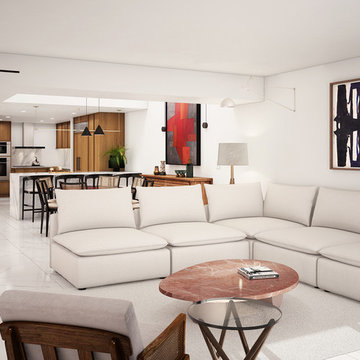
マイアミにあるお手頃価格の中くらいなエクレクティックスタイルのおしゃれなLDK (白い壁、磁器タイルの床、暖炉なし、埋込式メディアウォール、白い床) の写真
エクレクティックスタイルのリビング (暖炉なし、埋込式メディアウォール) の写真
1
