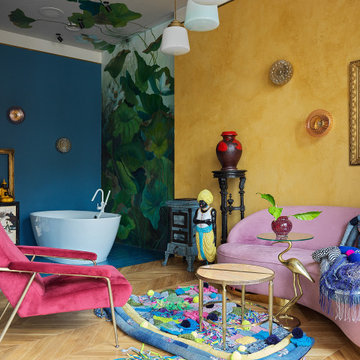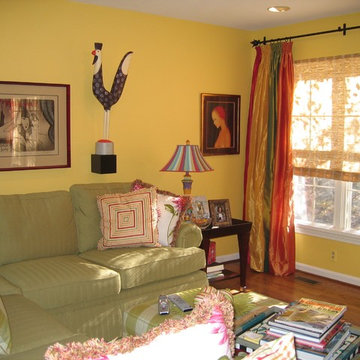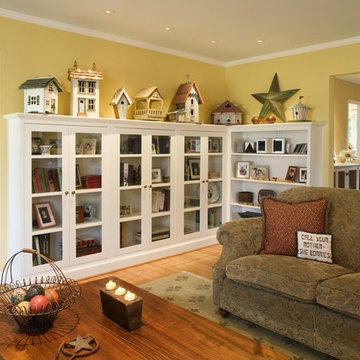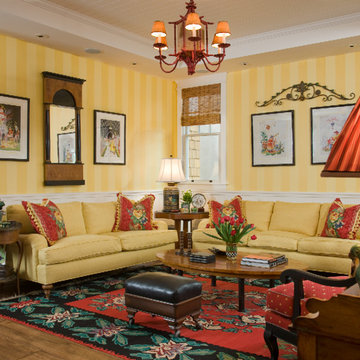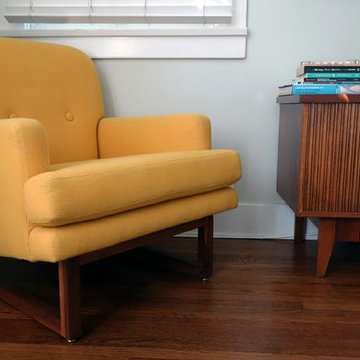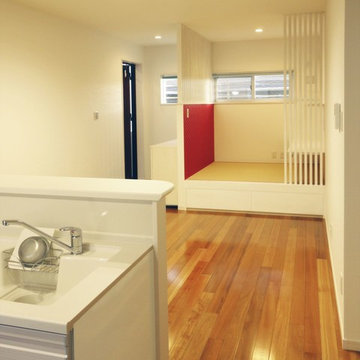黄色いエクレクティックスタイルのリビング (茶色い床) の写真

This formal living room is located in East Avenue mansion in a Preservation District. It has beautiful architectural details and I choose to leave the chandelier in place. I wanted to use elegant and contemporary furniture and showcase our local contemporary artists including furniture from Wendell Castle. The wing chair in the background was in the house and I choose to have a slip cover made for it and juxtapose it next to a very contemporary Wendell Castle side table that has an amazing crackle finish
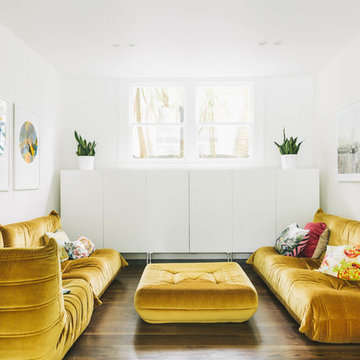
オークランドにあるエクレクティックスタイルのおしゃれな独立型リビング (白い壁、濃色無垢フローリング、テレビなし、茶色い床) の写真

チャールストンにある中くらいなエクレクティックスタイルのおしゃれなリビング (黄色い壁、無垢フローリング、暖炉なし、テレビなし、茶色い床) の写真
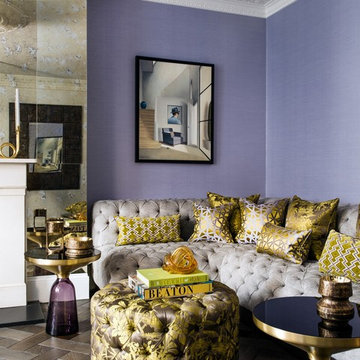
Patrick Williamson
ロンドンにあるラグジュアリーな中くらいなエクレクティックスタイルのおしゃれなLDK (紫の壁、濃色無垢フローリング、標準型暖炉、石材の暖炉まわり、茶色い床) の写真
ロンドンにあるラグジュアリーな中くらいなエクレクティックスタイルのおしゃれなLDK (紫の壁、濃色無垢フローリング、標準型暖炉、石材の暖炉まわり、茶色い床) の写真
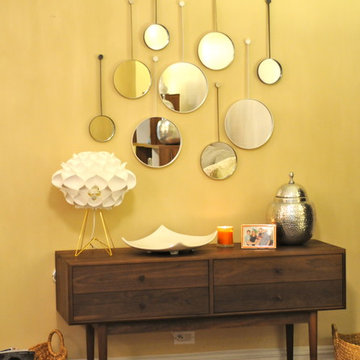
Beautiful arrangement of mirrors with a lovely console table, great for storage. Practical and Lovely.
Photography: Kathleen Cain Photography
ニューヨークにある広いエクレクティックスタイルのおしゃれな独立型リビング (黄色い壁、無垢フローリング、暖炉なし、テレビなし、茶色い床) の写真
ニューヨークにある広いエクレクティックスタイルのおしゃれな独立型リビング (黄色い壁、無垢フローリング、暖炉なし、テレビなし、茶色い床) の写真
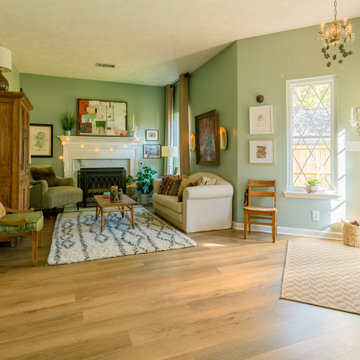
Tones of golden oak and walnut, with sparse knots to balance the more traditional palette. With the Modin Collection, we have raised the bar on luxury vinyl plank. The result is a new standard in resilient flooring. Modin offers true embossed in register texture, a low sheen level, a rigid SPC core, an industry-leading wear layer, and so much more.

The bright living space with large Crittal patio doors, parquet floor and pink highlights make the room a warm and inviting one. Midcentury modern furniture is used, adding a personal touch, along with the nod to the clients love of music in the guitar and speaker. A large amount of greenery is dotted about to add life to the space, with the bright colours making the space cheery and welcoming.
Photos by Helen Rayner
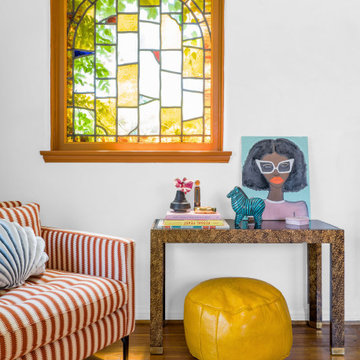
ロサンゼルスにあるお手頃価格の中くらいなエクレクティックスタイルのおしゃれなリビング (白い壁、無垢フローリング、標準型暖炉、タイルの暖炉まわり、テレビなし、茶色い床) の写真
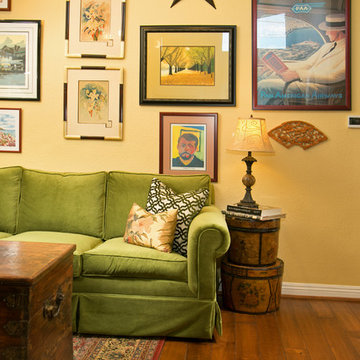
We were hired to select all new fabric, space planning, lighting, and paint colors in this three-story home. Our client decided to do a remodel and to install an elevator to be able to reach all three levels in their forever home located in Redondo Beach, CA.
We selected close to 200 yards of fabric to tell a story and installed all new window coverings, and reupholstered all the existing furniture. We mixed colors and textures to create our traditional Asian theme.
We installed all new LED lighting on the first and second floor with either tracks or sconces. We installed two chandeliers, one in the first room you see as you enter the home and the statement fixture in the dining room reminds me of a cherry blossom.
We did a lot of spaces planning and created a hidden office in the family room housed behind bypass barn doors. We created a seating area in the bedroom and a conversation area in the downstairs.
I loved working with our client. She knew what she wanted and was very easy to work with. We both expanded each other's horizons.
Tom Queally Photography
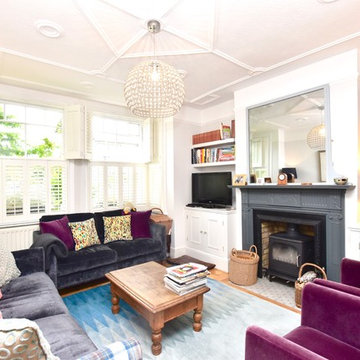
Fadi Metos Photography
他の地域にある中くらいなエクレクティックスタイルのおしゃれなリビング (淡色無垢フローリング、標準型暖炉、金属の暖炉まわり、据え置き型テレビ、茶色い床、白い壁) の写真
他の地域にある中くらいなエクレクティックスタイルのおしゃれなリビング (淡色無垢フローリング、標準型暖炉、金属の暖炉まわり、据え置き型テレビ、茶色い床、白い壁) の写真
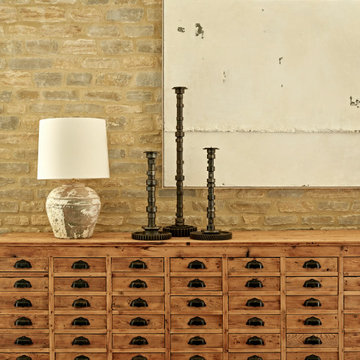
グロスタシャーにある高級な広いエクレクティックスタイルのおしゃれなリビング (白い壁、無垢フローリング、薪ストーブ、壁掛け型テレビ、茶色い床) の写真
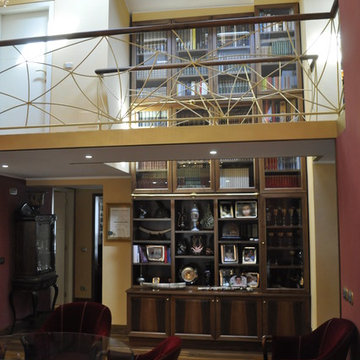
Ristrutturazione completa
Intervento di ristrutturazione di un appartamento di circa 270mq all'interno di un complesso progettato dall'architetto Mario Botta.
Le opere hanno interessato il restyling dell'intera abitazione, dotandola di un nuovo aspetto decisamente eclettico e raffinato, con spazi accoglienti e ben studiati sulla personalità dei clienti.
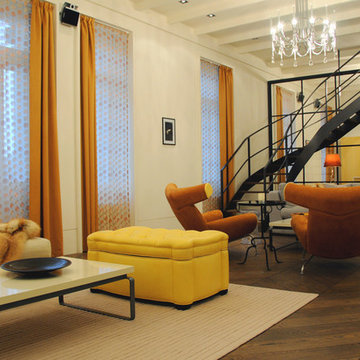
Проект квартиры, приобретенной заказчиком с готовой отделкой. Оставалось лишь декорировать и наполнить пространство не тривиальными предметами.
Кирилл Райт
Александра Лапина
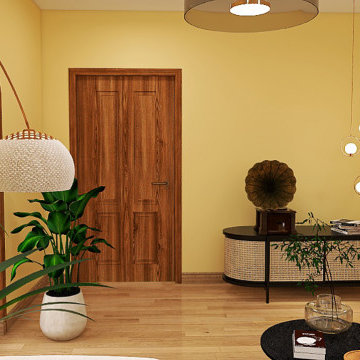
Vom Durchgangszimmer zum Loungezimmer
Ein ruhiges Beige und ein warmes Sonnengelb geben den Grundtenor im Raum. Doch wir wollten mehr als nur eine gewöhnliche Wandgestaltung – etwas Besonderes, Ausgefallenes sollte es sein. Unsere individuelle Raumgestaltung nach Kundenvorlieben erlaubte uns mutig zu werden: Wir entschieden uns für eine helle, freundliche gelbe Wandfarbe, die dem Raum Lebendigkeit verleiht.
Um das Ganze jedoch nicht überladen wirken zu lassen, neutralisierten wir dieses lebhafte Gelb mit natürlichen Beigetönen. Ein tiefes Blau setzt dabei beruhigende Akzente und schafft so einen ausgewogenen Kontrast.
Auch bei der Auswahl der Pflanzen haben wir besondere Sorgfalt walten lassen: Die bestehende Pflanzensammlung wurde zu einem harmonischen Ensemble zusammengestellt. Hierbei empfahlen wir zwei verschiedene Pflanzenkübel – um Ruhe in die strukturreichen Gewächse zu bringen und ihnen gleichzeitig genug Platz zur Entfaltung ihrer Natürlichkeit bieten können.
Diese Natürlichkeit spiegelt sich auch in den Möbeln wider: Helles Holz sorgt für eine authentische Atmosphäre und ruhige Stoffe laden zum Verweilen ein. Ein edles Rattangeflecht bringt abwechslungsreiche Struktur ins Spiel - genau wie unsere Gäste es erwarten dürfen!
Damit das Licht optimal zur Geltung kommt, wählten gläserne Leuchten diese tauchen den gesamtem Bereich des Loungeraums in ein helles und freundliches Ambiente. Hier können Sie entspannen, träumen und dem Klang von Schallplatten lauschen – Kraft tanken oder Zeit mit Freunden verbringen. Ein Raum zum Genießen und Erinnern.
Wir sind stolz darauf, aus einem ehemaligen Durchgangszimmer eine Lounge geschaffen zu haben - einen Ort der Ruhe und Inspiration für unsere Kunden.
黄色いエクレクティックスタイルのリビング (茶色い床) の写真
1
