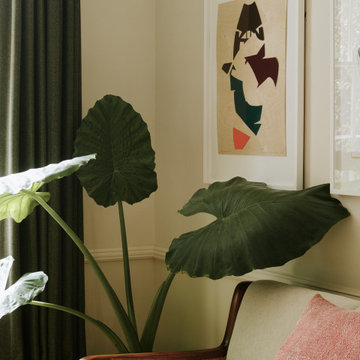ラグジュアリーなエクレクティックスタイルのリビング (マルチカラーの床) の写真
絞り込み:
資材コスト
並び替え:今日の人気順
写真 1〜20 枚目(全 39 枚)
1/4
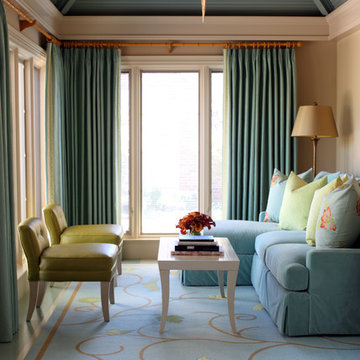
Painted stripe floors are Benjamin Moore Wythe Blue and Sherwin Williams Wool Skein.
リトルロックにあるラグジュアリーな中くらいなエクレクティックスタイルのおしゃれな独立型リビング (ベージュの壁、暖炉なし、テレビなし、塗装フローリング、マルチカラーの床、青いカーテン) の写真
リトルロックにあるラグジュアリーな中くらいなエクレクティックスタイルのおしゃれな独立型リビング (ベージュの壁、暖炉なし、テレビなし、塗装フローリング、マルチカラーの床、青いカーテン) の写真

A color-saturated family-friendly living room. Walls in Farrow & Ball's Brinjal, a rich eggplant that is punctuated by pops of deep aqua velvet. Custom-upholstered furniture and loads of custom throw pillows. A round hammered brass cocktail table anchors the space. Bright citron-green accents add a lively pop. Loads of layers in this richly colored living space make this a cozy, inviting place for the whole family.
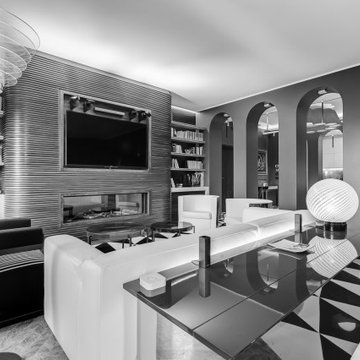
Soggiorno: boiserie in palissandro, camino a gas e TV 65". Pareti in grigio scuro al 6% di lucidità, finestre a profilo sottile, dalla grande capacit di isolamento acustico.
---
Living room: rosewood paneling, gas fireplace and 65 " TV. Dark gray walls (6% gloss), thin profile windows, providing high sound-insulation capacity.
---
Omaggio allo stile italiano degli anni Quaranta, sostenuto da impianti di alto livello.
---
A tribute to the Italian style of the Forties, supported by state-of-the-art tech systems.
---
Photographer: Luca Tranquilli
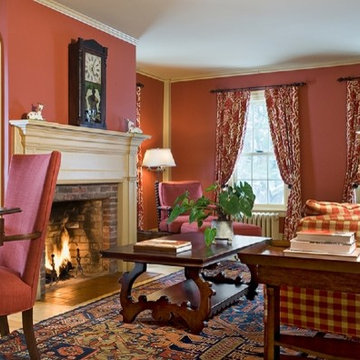
Photography by Rob Karosis
ボストンにあるラグジュアリーな巨大なエクレクティックスタイルのおしゃれな独立型リビング (ライブラリー、赤い壁、カーペット敷き、標準型暖炉、レンガの暖炉まわり、テレビなし、マルチカラーの床) の写真
ボストンにあるラグジュアリーな巨大なエクレクティックスタイルのおしゃれな独立型リビング (ライブラリー、赤い壁、カーペット敷き、標準型暖炉、レンガの暖炉まわり、テレビなし、マルチカラーの床) の写真
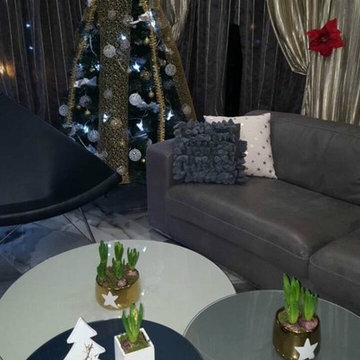
他の地域にあるラグジュアリーな巨大なエクレクティックスタイルのおしゃれなリビング (マルチカラーの壁、大理石の床、横長型暖炉、石材の暖炉まわり、壁掛け型テレビ、マルチカラーの床) の写真
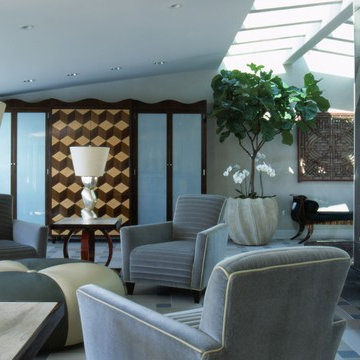
Custom "Escher" tumbling blocks cabinet by Solanna Design LLC, accent the art deco black granite fireplace with lighting by Ron Dier Lighting.
オレンジカウンティにあるラグジュアリーな巨大なエクレクティックスタイルのおしゃれなリビング (グレーの壁、標準型暖炉、ライムストーンの床、石材の暖炉まわり、マルチカラーの床) の写真
オレンジカウンティにあるラグジュアリーな巨大なエクレクティックスタイルのおしゃれなリビング (グレーの壁、標準型暖炉、ライムストーンの床、石材の暖炉まわり、マルチカラーの床) の写真
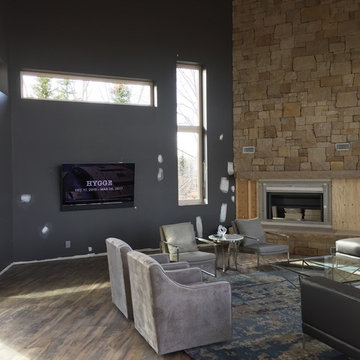
GiCor amazing home automation project for DIRTT Environmental Solutions. Project includes voice control of ALL devices; audio, video, lighting, heat, window coverings, security, cameras, home theater and more. Shading fabric is made from PLANT SUGARS. Shading motors are powered by Cat5 and controlled by Control4 Zigbee RF.
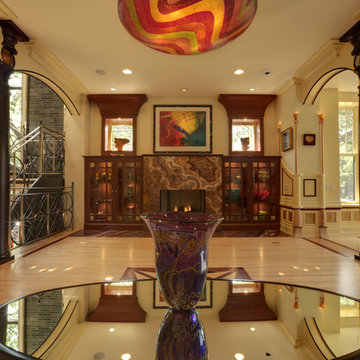
Living room view toward the fireplace with a unique stone surround. Columns nest blown glass that have the structural steel within them. The dado base is interrupted by wall light torches on top of compound curved bases. Special ceiling light by the owner. Peter Bosy Photography.
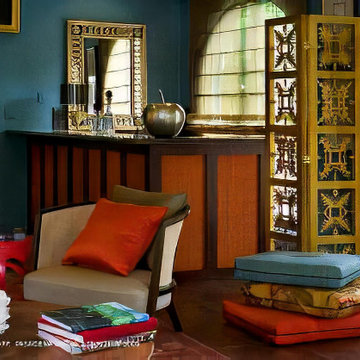
The scheme of the Tea House was built around the vivid colors of the pond’s koi carps. We opted for a shade of teal for the walls which we believe symbolizes water. The oranges, the golds and the hints of copper used in the numerous textiles, the furnishings, the art were all inspired by the carps. We were fortunate that many of Tony Duquette’s re-edited textiles worked wonderfully with our scheme.
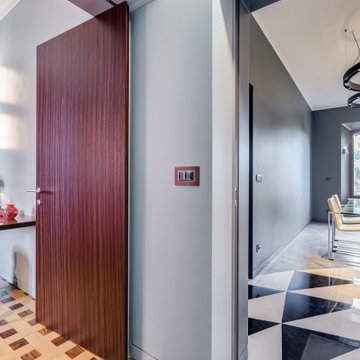
Nelle foto di Luca Tranquilli, la nostra “Tradizione Innovativa” nel residenziale: un omaggio allo stile italiano degli anni Quaranta, sostenuto da impianti di alto livello.
Arredi in acero e palissandro accompagnano la smaterializzazione delle pareti, attuata con suggestioni formali della metafisica di Giorgio de Chirico.
Un antico decoro della villa di Massenzio a Piazza Armerina è trasposto in marmi bianchi e neri, imponendo – per contrasto – una tinta scura e riflettente sulle pareti.
Di contro, gli ambienti di servizio liberano l’energia di tinte decise e inserti policromi, con il comfort di una vasca-doccia ergonomica - dotata di TV stagna – una doccia di vapore TylöHelo e la diffusione sonora.
La cucina RiFRA Milano “One” non poteva che essere discreta, celando le proprie dotazioni tecnologiche sotto l‘etereo aspetto delle ante da 30 mm.
L’illuminazione può abbinare il bianco solare necessario alla cucina, con tutte le gradazioni RGB di Philips Lighting richieste da uno spazio fluido.
----
Our Colosseo Domus, in Rome!
“Innovative Tradition” philosophy: a tribute to the Italian style of the Forties, supported by state-of-the-art plant backbones.
Maple and rosewood furnishings stand with formal suggestions of Giorgio de Chirico's metaphysics.
An ancient Roman decoration from the house of emperor Massenzio in Piazza Armerina (Sicily) is actualized in white & black marble, which requests to be weakened by dark and reflective colored walls.
At the opposite, bathrooms release energy by strong colors and polychrome inserts, offering the comfortable use of an ergonomic bath-shower - equipped with a waterproof TV - a TylöHelo steam shower and sound system.
The RiFRA Milano "One" kitchen has to be discreet, concealing its technological features under the light glossy finishing of its doors.
The lighting can match the bright white needed for cooking, with all the RGB spectrum of Philips Lighting, as required by a fluid space.
Photographer: Luca Tranquilli
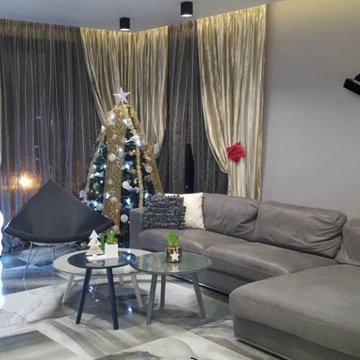
他の地域にあるラグジュアリーな巨大なエクレクティックスタイルのおしゃれなリビング (マルチカラーの壁、大理石の床、横長型暖炉、石材の暖炉まわり、壁掛け型テレビ、マルチカラーの床) の写真
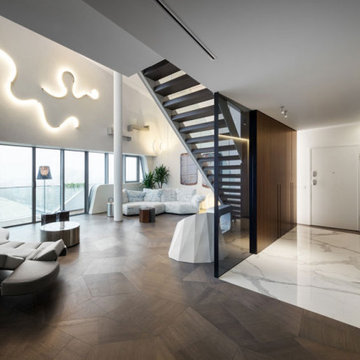
Nell’attico, disposto su due livelli e con un ampio doppio volume affacciato su Piazza Tre Torri, il progetto ha visto l’utilizzo dominante di una tinta cromatica bianca, luminosa e avvolgente. Qui l’ecosoluzione Oikos Drywall Paint è stata scelta sia per l’ottima resa estetica sia per la sua certificazione in classe A+ che testimonia la bassissima presenza di composti organici volatili, fortemente dannosi per la salute dell’uomo.
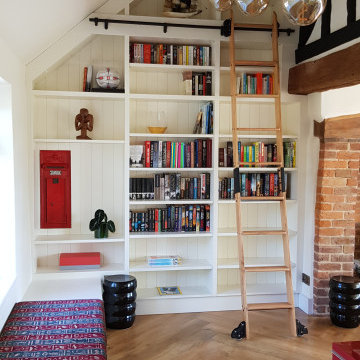
The works included a comprehensive refurbishment of the ground floor sitting room, first floor bedroom and ensuite.
Underfloor heating was introduced to the grd floor together with an upgraded wood burning stove and traditioanl column radiators installed to the bedroom area. Bespoke open library shelving, with additional closed stogae and TV furniture was designed and installed, Oak finish herringbone plank flooring to the ground floor and carpet laid over acosutic matting to the bedroom.
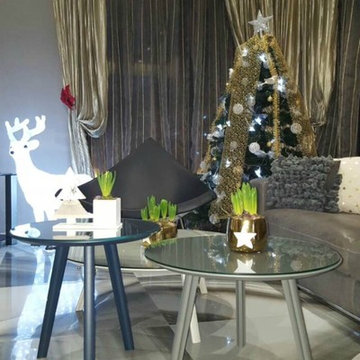
他の地域にあるラグジュアリーな巨大なエクレクティックスタイルのおしゃれなリビング (マルチカラーの壁、大理石の床、横長型暖炉、石材の暖炉まわり、壁掛け型テレビ、マルチカラーの床) の写真
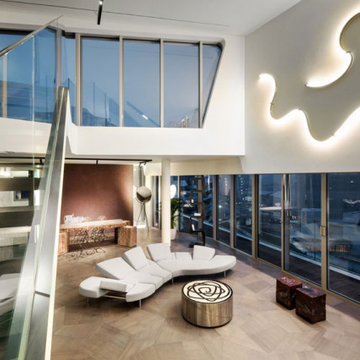
Nell’attico, disposto su due livelli e con un ampio doppio volume affacciato su Piazza Tre Torri, il progetto ha visto l’utilizzo dominante di una tinta cromatica bianca, luminosa e avvolgente. Qui l’ecosoluzione Oikos Drywall Paint è stata scelta sia per l’ottima resa estetica sia per la sua certificazione in classe A+ che testimonia la bassissima presenza di composti organici volatili, fortemente dannosi per la salute dell’uomo.
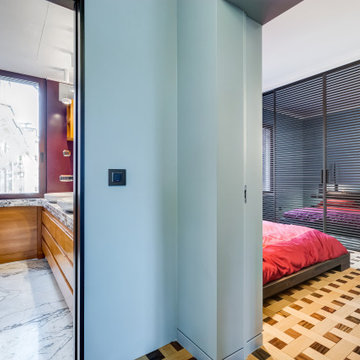
Nelle foto di Luca Tranquilli, la nostra “Tradizione Innovativa” nel residenziale: un omaggio allo stile italiano degli anni Quaranta, sostenuto da impianti di alto livello.
Arredi in acero e palissandro accompagnano la smaterializzazione delle pareti, attuata con suggestioni formali della metafisica di Giorgio de Chirico.
Un antico decoro della villa di Massenzio a Piazza Armerina è trasposto in marmi bianchi e neri, imponendo – per contrasto – una tinta scura e riflettente sulle pareti.
Di contro, gli ambienti di servizio liberano l’energia di tinte decise e inserti policromi, con il comfort di una vasca-doccia ergonomica - dotata di TV stagna – una doccia di vapore TylöHelo e la diffusione sonora.
La cucina RiFRA Milano “One” non poteva che essere discreta, celando le proprie dotazioni tecnologiche sotto l‘etereo aspetto delle ante da 30 mm.
L’illuminazione può abbinare il bianco solare necessario alla cucina, con tutte le gradazioni RGB di Philips Lighting richieste da uno spazio fluido.
----
Our Colosseo Domus, in Rome!
“Innovative Tradition” philosophy: a tribute to the Italian style of the Forties, supported by state-of-the-art plant backbones.
Maple and rosewood furnishings stand with formal suggestions of Giorgio de Chirico's metaphysics.
An ancient Roman decoration from the house of emperor Massenzio in Piazza Armerina (Sicily) is actualized in white & black marble, which requests to be weakened by dark and reflective colored walls.
At the opposite, bathrooms release energy by strong colors and polychrome inserts, offering the comfortable use of an ergonomic bath-shower - equipped with a waterproof TV - a TylöHelo steam shower and sound system.
The RiFRA Milano "One" kitchen has to be discreet, concealing its technological features under the light glossy finishing of its doors.
The lighting can match the bright white needed for cooking, with all the RGB spectrum of Philips Lighting, as required by a fluid space.
Photographer: Luca Tranquilli
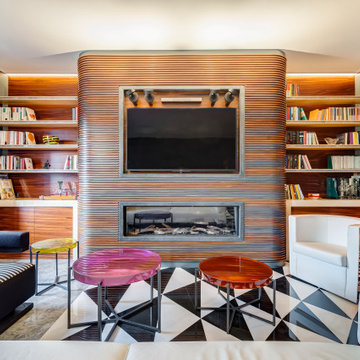
Soggiorno: boiserie in palissandro, camino a gas e TV 65". Pareti in grigio scuro al 6% di lucidità, finestre a profilo sottile, dalla grande capacit di isolamento acustico.
---
Living room: rosewood paneling, gas fireplace and 65 " TV. Dark gray walls (6% gloss), thin profile windows, providing high sound-insulation capacity.
---
Omaggio allo stile italiano degli anni Quaranta, sostenuto da impianti di alto livello.
---
A tribute to the Italian style of the Forties, supported by state-of-the-art tech systems.
---
Photographer: Luca Tranquilli
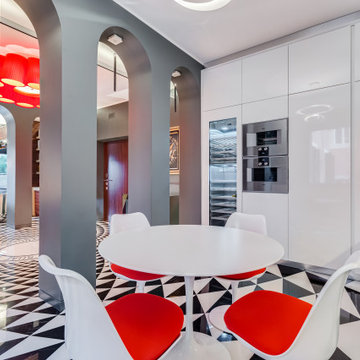
Nelle foto di Luca Tranquilli, la nostra “Tradizione Innovativa” nel residenziale: un omaggio allo stile italiano degli anni Quaranta, sostenuto da impianti di alto livello.
Arredi in acero e palissandro accompagnano la smaterializzazione delle pareti, attuata con suggestioni formali della metafisica di Giorgio de Chirico.
Un antico decoro della villa di Massenzio a Piazza Armerina è trasposto in marmi bianchi e neri, imponendo – per contrasto – una tinta scura e riflettente sulle pareti.
Di contro, gli ambienti di servizio liberano l’energia di tinte decise e inserti policromi, con il comfort di una vasca-doccia ergonomica - dotata di TV stagna – una doccia di vapore TylöHelo e la diffusione sonora.
La cucina RiFRA Milano “One” non poteva che essere discreta, celando le proprie dotazioni tecnologiche sotto l‘etereo aspetto delle ante da 30 mm.
L’illuminazione può abbinare il bianco solare necessario alla cucina, con tutte le gradazioni RGB di Philips Lighting richieste da uno spazio fluido.
----
Our Colosseo Domus, in Rome!
“Innovative Tradition” philosophy: a tribute to the Italian style of the Forties, supported by state-of-the-art plant backbones.
Maple and rosewood furnishings stand with formal suggestions of Giorgio de Chirico's metaphysics.
An ancient Roman decoration from the house of emperor Massenzio in Piazza Armerina (Sicily) is actualized in white & black marble, which requests to be weakened by dark and reflective colored walls.
At the opposite, bathrooms release energy by strong colors and polychrome inserts, offering the comfortable use of an ergonomic bath-shower - equipped with a waterproof TV - a TylöHelo steam shower and sound system.
The RiFRA Milano "One" kitchen has to be discreet, concealing its technological features under the light glossy finishing of its doors.
The lighting can match the bright white needed for cooking, with all the RGB spectrum of Philips Lighting, as required by a fluid space.
Photographer: Luca Tranquilli
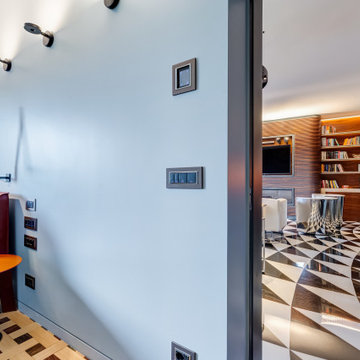
Soggiorno: boiserie in palissandro, camino a gas e TV 65". Pareti in grigio scuro al 6% di lucidità, finestre a profilo sottile, dalla grande capacit di isolamento acustico.
---
Living room: rosewood paneling, gas fireplace and 65 " TV. Dark gray walls (6% gloss), thin profile windows, providing high sound-insulation capacity.
---
Omaggio allo stile italiano degli anni Quaranta, sostenuto da impianti di alto livello.
---
A tribute to the Italian style of the Forties, supported by state-of-the-art tech systems.
---
Photographer: Luca Tranquilli
ラグジュアリーなエクレクティックスタイルのリビング (マルチカラーの床) の写真
1
