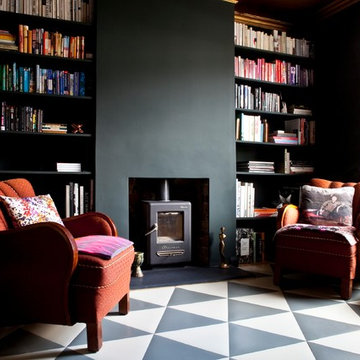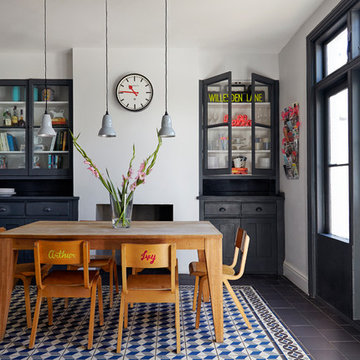エクレクティックスタイルの家の画像・アイデア
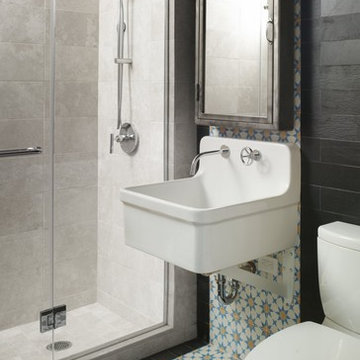
Photography by Annie Schlechter
ニューヨークにあるエクレクティックスタイルのおしゃれな浴室 (壁付け型シンク、アルコーブ型シャワー、マルチカラーのタイル) の写真
ニューヨークにあるエクレクティックスタイルのおしゃれな浴室 (壁付け型シンク、アルコーブ型シャワー、マルチカラーのタイル) の写真

Echoed by an eye-catching niche in the shower, bright orange and blue bathroom tiles and matching trim from Fireclay Tile give this boho-inspired kids' bath a healthy dose of pep. Sample handmade bathroom tiles at FireclayTile.com. Handmade trim options available.
FIRECLAY TILE SHOWN
Ogee Floor Tile in Ember
Handmade Cove Base Tile in Lake Tahoe
Ogee Shower Niche Tile in Lake Tahoe
Handmade Shower Niche Trim in Ember
DESIGN
Maria Causey Interior Design
PHOTOS
Christy Kosnic
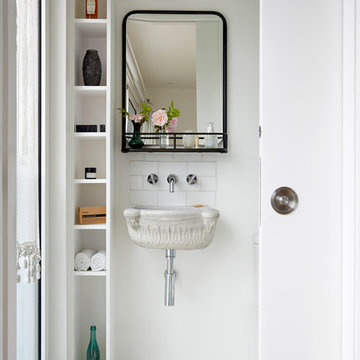
©Anna Stathaki
ロンドンにあるエクレクティックスタイルのおしゃれなトイレ・洗面所 (白い壁、壁付け型シンク、マルチカラーの床) の写真
ロンドンにあるエクレクティックスタイルのおしゃれなトイレ・洗面所 (白い壁、壁付け型シンク、マルチカラーの床) の写真
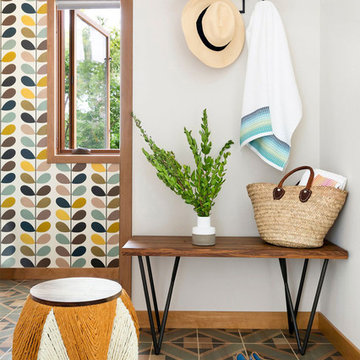
Builder: Schwarz Builder, Inc. | Photography: Spacecrafting
ミネアポリスにあるエクレクティックスタイルのおしゃれな玄関 (白い壁、マルチカラーの床) の写真
ミネアポリスにあるエクレクティックスタイルのおしゃれな玄関 (白い壁、マルチカラーの床) の写真

Green and pink guest bathroom with green metro tiles. brass hardware and pink sink.
ロンドンにあるお手頃価格の広いエクレクティックスタイルのおしゃれなマスターバスルーム (濃色木目調キャビネット、置き型浴槽、オープン型シャワー、緑のタイル、セラミックタイル、ピンクの壁、大理石の床、ベッセル式洗面器、大理石の洗面台、グレーの床、オープンシャワー、白い洗面カウンター) の写真
ロンドンにあるお手頃価格の広いエクレクティックスタイルのおしゃれなマスターバスルーム (濃色木目調キャビネット、置き型浴槽、オープン型シャワー、緑のタイル、セラミックタイル、ピンクの壁、大理石の床、ベッセル式洗面器、大理石の洗面台、グレーの床、オープンシャワー、白い洗面カウンター) の写真
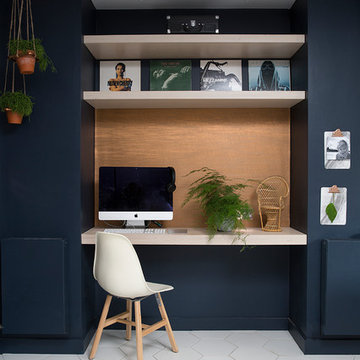
This re-imagined open plan space includes a small office area created to allow home working to take place even in a compact home. A false stud is used to create a recess and allows ample space for any home worker to enjoy. Copper wall panelling brings it in to the scheme and the us of Plywood continues.
This is now a multifunctional space to be enjoyed by all family members.
Katie Lee
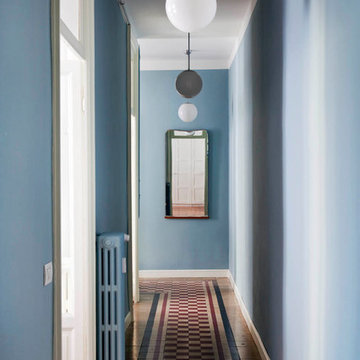
foto Giulio Oriani
The long hallway, with the original tiles
ミラノにある中くらいなエクレクティックスタイルのおしゃれな廊下 (青い壁、セラミックタイルの床、マルチカラーの床) の写真
ミラノにある中くらいなエクレクティックスタイルのおしゃれな廊下 (青い壁、セラミックタイルの床、マルチカラーの床) の写真
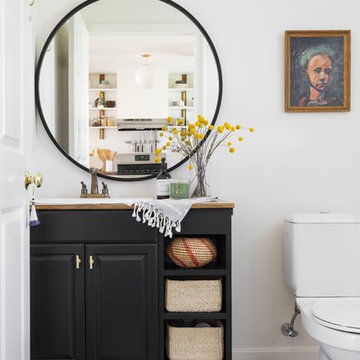
ボストンにあるエクレクティックスタイルのおしゃれなトイレ・洗面所 (レイズドパネル扉のキャビネット、黒いキャビネット、白い壁、オーバーカウンターシンク、マルチカラーの床) の写真
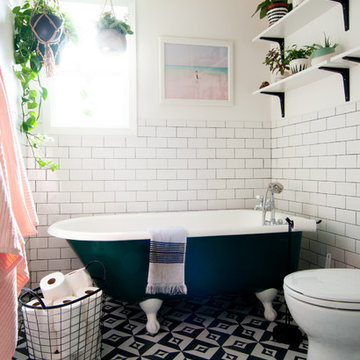
Photo: Alexandra Crafton © 2016 Houzz
Tile: subway, Home Depot; shelving: Ikea; wall and ceiling paint: Moonlight White, Benjamin Moore; floor tile: SomerTile Thirties Vertex, OverStock
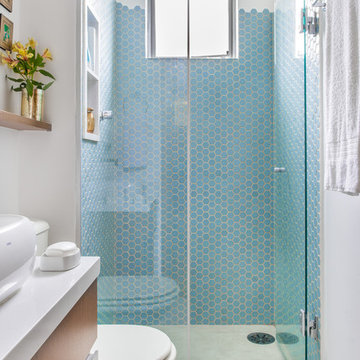
Foto Adriano Escanhuela - São Paulo
他の地域にあるお手頃価格の小さなエクレクティックスタイルのおしゃれなお風呂の窓 (青いタイル、セラミックタイル、白い壁、磁器タイルの床) の写真
他の地域にあるお手頃価格の小さなエクレクティックスタイルのおしゃれなお風呂の窓 (青いタイル、セラミックタイル、白い壁、磁器タイルの床) の写真

Photo: Camille Simmons © 2014 Houzz
サンフランシスコにある低価格の小さなエクレクティックスタイルのおしゃれな浴室 (レイズドパネル扉のキャビネット、白いキャビネット、白いタイル、白い壁、モザイクタイル、青い床、白い洗面カウンター) の写真
サンフランシスコにある低価格の小さなエクレクティックスタイルのおしゃれな浴室 (レイズドパネル扉のキャビネット、白いキャビネット、白いタイル、白い壁、モザイクタイル、青い床、白い洗面カウンター) の写真
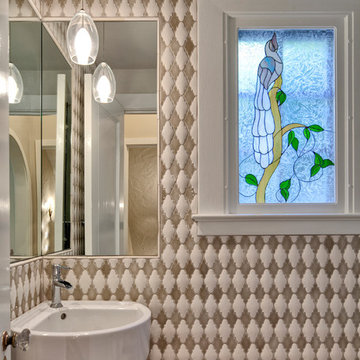
Powder Room
フェニックスにある高級な小さなエクレクティックスタイルのおしゃれなトイレ・洗面所 (壁付け型シンク、マルチカラーのタイル、セラミックタイル、マルチカラーの壁) の写真
フェニックスにある高級な小さなエクレクティックスタイルのおしゃれなトイレ・洗面所 (壁付け型シンク、マルチカラーのタイル、セラミックタイル、マルチカラーの壁) の写真
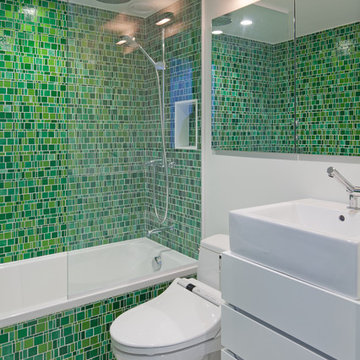
The owners of this 520 square foot, three-level studio loft had a few requests for Turett's design tea,: use sustainable materials throughout; incorporate an eclectic mix of bright colors and textures; gut everything..but preserve two decorative tiles from the existing bathroom for nostalgic value.
TCA drew on its experience with 'green' materials to integrate FSC-certified wood flooring and kitchen cabinets, recycled mosaic glass tiles in the kitchen and bathrooms, no-VOC paint and energy efficient lighting throughout the space. One of the main challenges for TCA was separating the different programmatic areas - ktichen, living room, and sleeping loft -- in an interesting way while maximizing the sense of space in a relatively small volume. The solution was a custom designed double-height screen of movable translucent panels that creates a hybrid room divider, feature wall, shelving system and guard rail.
The three levels distinguished by the system are connected by stainless steel open riser stairs with FSC-certified treads to match the flooring. Creating a setting for the preserved ceramic pieces led to the development of this apartment's one-of-a-kind hidden gem: a 5'x7' powder room wall made of 126 six-inch tiles --each one unique--organized by color gradation.
This complete renovation - from the plumbing fixtures and appliances to the hardware and finishes -- is a perfect example of TCA's ability to integrate sustainable design principles with a client's individual aims.

Well-traveled. Relaxed. Timeless.
Our well-traveled clients were soon-to-be empty nesters when they approached us for help reimagining their Presidio Heights home. The expansive Spanish-Revival residence originally constructed in 1908 had been substantially renovated 8 year prior, but needed some adaptations to better suit the needs of a family with three college-bound teens. We evolved the space to be a bright, relaxed reflection of the family’s time together, revising the function and layout of the ground-floor rooms and filling them with casual, comfortable furnishings and artifacts collected abroad.
One of the key changes we made to the space plan was to eliminate the formal dining room and transform an area off the kitchen into a casual gathering spot for our clients and their children. The expandable table and coffee/wine bar means the room can handle large dinner parties and small study sessions with similar ease. The family room was relocated from a lower level to be more central part of the main floor, encouraging more quality family time, and freeing up space for a spacious home gym.
In the living room, lounge-worthy upholstery grounds the space, encouraging a relaxed and effortless West Coast vibe. Exposed wood beams recall the original Spanish-influence, but feel updated and fresh in a light wood stain. Throughout the entry and main floor, found artifacts punctate the softer textures — ceramics from New Mexico, religious sculpture from Asia and a quirky wall-mounted phone that belonged to our client’s grandmother.
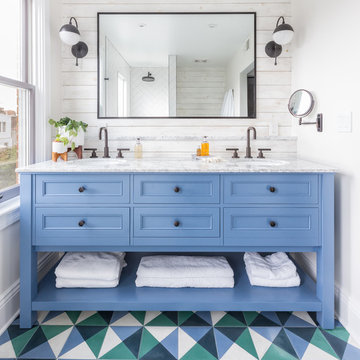
ワシントンD.C.にあるエクレクティックスタイルのおしゃれな浴室 (落し込みパネル扉のキャビネット、青いキャビネット、白い壁、セメントタイルの床、アンダーカウンター洗面器、マルチカラーの床) の写真
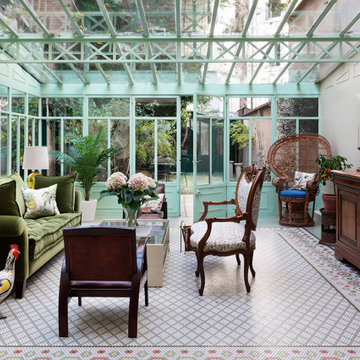
Open plan living room/conservatory.
colorful mosaic floor, conservatory,
パリにあるエクレクティックスタイルのおしゃれなサンルーム (ガラス天井、マルチカラーの床) の写真
パリにあるエクレクティックスタイルのおしゃれなサンルーム (ガラス天井、マルチカラーの床) の写真
エクレクティックスタイルの家の画像・アイデア
1





















