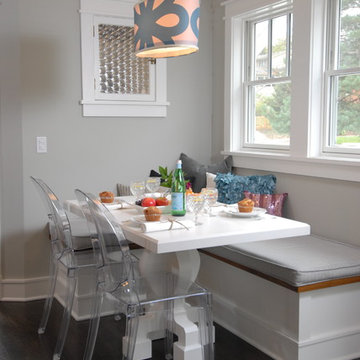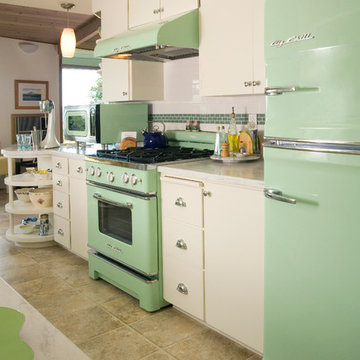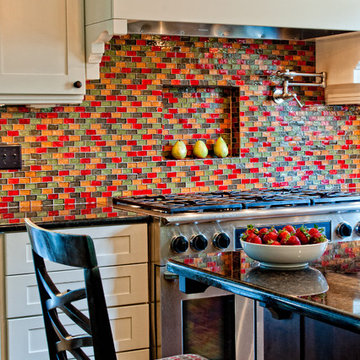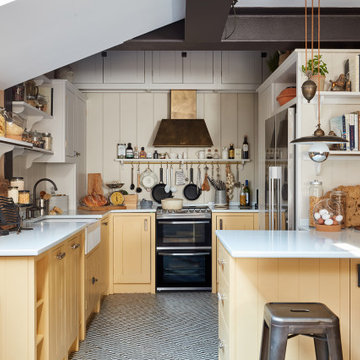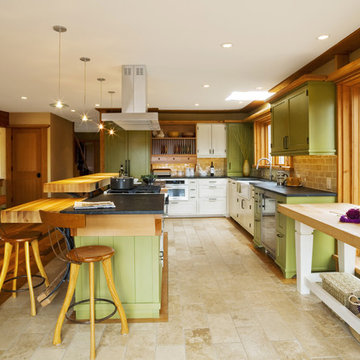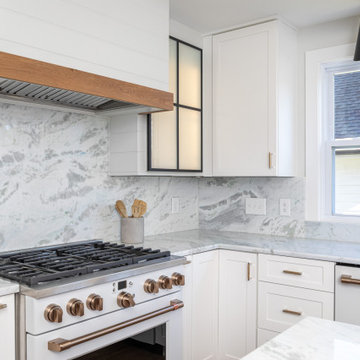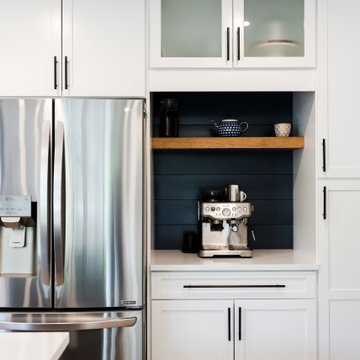エクレクティックスタイルのキッチンの写真
並び替え:今日の人気順
写真 1181〜1200 枚目(全 66,310 枚)
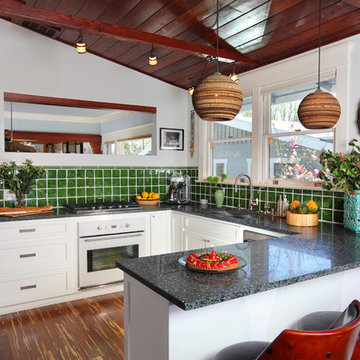
A custom kitchen with locally made cabinets, countertops made with recycled Heineken bottles, handmade ceramic backsplash tile and cardboard pendant lamps make for a truly unique space.
Photo Credit: Chas Metivier
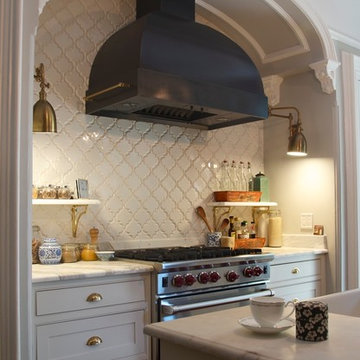
kitchen: Wolf 6-burner stove & custom-made hood, brass task lights & bin pull cabinetry hardware, Calacatta marble shelves & countertops, inset drawer cabinetry, bevelled arabesque tiles, original plaster arch.
indigo & ochre design
希望の作業にぴったりな専門家を見つけましょう
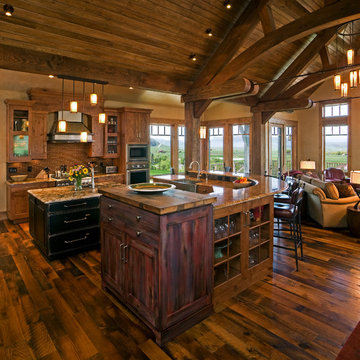
Amaron Folkestad Steamboat Springs Builder
www.AmaronBuilders.com
デンバーにあるエクレクティックスタイルのおしゃれなキッチンの写真
デンバーにあるエクレクティックスタイルのおしゃれなキッチンの写真
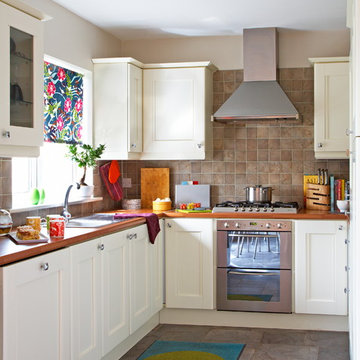
ダブリンにあるエクレクティックスタイルのおしゃれな独立型キッチン (ドロップインシンク、落し込みパネル扉のキャビネット、白いキャビネット、茶色いキッチンパネル、シルバーの調理設備、スレートのキッチンパネル) の写真
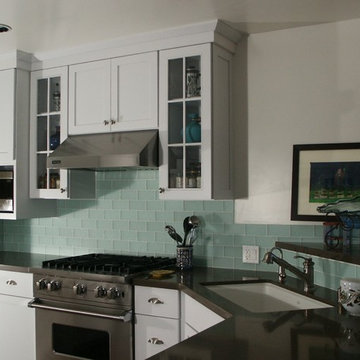
Remodel of an early 1960’s Santa Monica, California kitchen was designed to capture a timeless, yet functional space. The first thing to tackle was the spatial relationships to make the kitchen more functional for this small family. The existing refrigerator was moved to the adjacent wall and surrounded by the utility closet and pantry, creating a built-in look. This allowed us to build one long countertop and create a “furniture hutch” look on one wall. The base cabinet houses the trash/recycle bin on the left and the litter box is concealed in the right end cabinet.
Choosing a free standing range and a microwave that is built-in, in an upper cabinet, created more countertop space on the cooking wall. The sink was kept on the diagonal in the corner so that the shelf behind it can be used to display art pieces. The Saarinen marble table is the centerpiece for an area that is wrapped with a medium turquoise painted bead board wainscot. New molded wood chairs complete the look.
The serene colors of white, light turquoise and dark brown are timeless, while the stainless appliances, hardware and pendant light fixture add some sparkle. The white cabinets are warmed by the rich chocolate tone of the large porcelain tile floor. The sleek countertops are a toast-colored Caesarstone, selected for durability and ease of use. Glass subway tiles keep the backsplash subtle and contribute to the kitchen’s warm, casual feel.
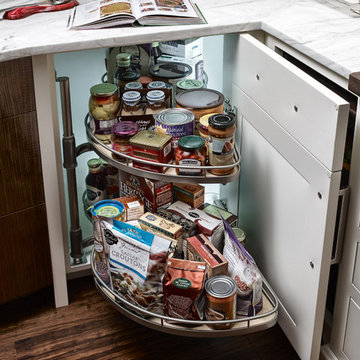
QCCI beautiful mix of painted and wood cabinetry mixed with stainless access and gorgeous veneers available at Heartwood Kitchens Danvers MA. This QCCI cabinetry was designed by fellow QCCI dealer BlueBell Kitchens designer Peter Cardamone in Pennsylvania for the launch of The New America line from QCCI. If you are in the Boston area, we now have a beautiful New America display and would love the opportunity to design a QCCI custom kitchen for you. Photography by William Simone
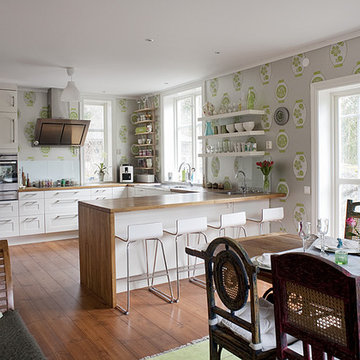
ストックホルムにあるお手頃価格の中くらいなエクレクティックスタイルのおしゃれなキッチン (木材カウンター、白いキャビネット、シルバーの調理設備、無垢フローリング、アイランドなし、落し込みパネル扉のキャビネット、壁紙) の写真
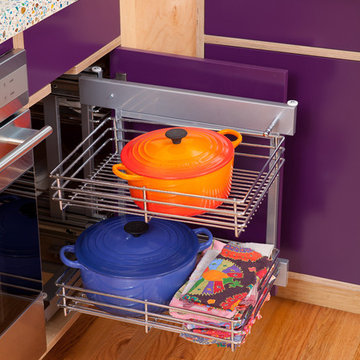
Design by Heather Tissue; construction by Green Goods
Kitchen remodel featuring carmelized strand woven bamboo plywood, maple plywood and paint grade cabinets, custom bamboo doors, handmade ceramic tile, custom concrete countertops
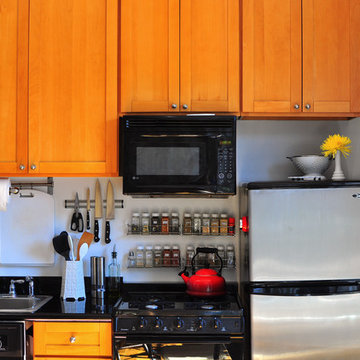
ニューヨークにあるエクレクティックスタイルのおしゃれなI型キッチン (ドロップインシンク、シェーカースタイル扉のキャビネット、中間色木目調キャビネット、黒い調理設備) の写真
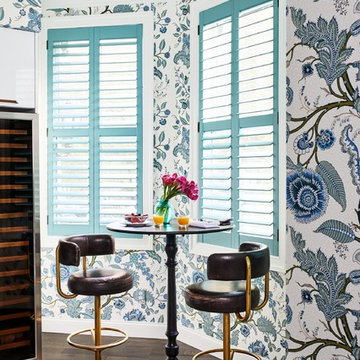
The clients wanted a comfortable home fun for entertaining, pet-friendly, and easy to maintain — soothing, yet exciting. Bold colors and fun accents bring this home to life!
Project designed by Boston interior design studio Dane Austin Design. They serve Boston, Cambridge, Hingham, Cohasset, Newton, Weston, Lexington, Concord, Dover, Andover, Gloucester, as well as surrounding areas.
For more about Dane Austin Design, click here: https://daneaustindesign.com/
To learn more about this project, click here:
https://daneaustindesign.com/logan-townhouse
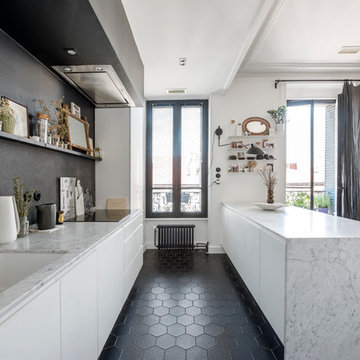
Alexandre Montagne - Photographe immobilier
リヨンにあるエクレクティックスタイルのおしゃれなキッチンの写真
リヨンにあるエクレクティックスタイルのおしゃれなキッチンの写真

The owners of this historic 1931 property purchased the home, intending to transform it from an outdated duplex to a functional single-family home.
Beginning with the kitchen, the remodel aimed to combine the existing and separate spaces, including a tiny kitchen and cramped eating area, to creating a
comfortable, practical space for their large family to cook, eat and do homework. The main scope of the remodel was to increase light, create flow throughout the
main floor by connecting the kitchen to the dining and living room, and bring in elements of the client's heritage and showcase their travels through the finishes of
the design. The clients hoped to achieve all these while restoring and enhancing the home's original architecture, which was covered up by prior remodels.
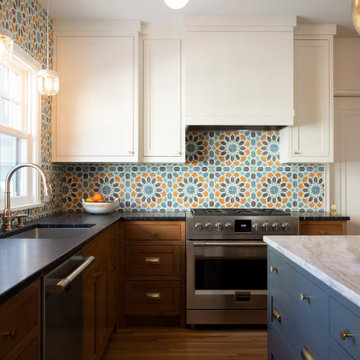
The owners of this historic 1931 property purchased the home, intending to transform it from an outdated duplex to a functional single-family home.
Beginning with the kitchen, the remodel aimed to combine the existing and separate spaces, including a tiny kitchen and cramped eating area, to creating a
comfortable, practical space for their large family to cook, eat and do homework. The main scope of the remodel was to increase light, create flow throughout the
main floor by connecting the kitchen to the dining and living room, and bring in elements of the client's heritage and showcase their travels through the finishes of
the design. The clients hoped to achieve all these while restoring and enhancing the home's original architecture, which was covered up by prior remodels.
エクレクティックスタイルのキッチンの写真
60
