巨大なエクレクティックスタイルのキッチン (テラコッタタイルの床) の写真
絞り込み:
資材コスト
並び替え:今日の人気順
写真 1〜20 枚目(全 25 枚)
1/4

セントルイスにあるラグジュアリーな巨大なエクレクティックスタイルのおしゃれなキッチン (落し込みパネル扉のキャビネット、青いキャビネット、茶色いキッチンパネル、セラミックタイルのキッチンパネル、黒い調理設備、テラコッタタイルの床、茶色いキッチンカウンター、銅製カウンター) の写真
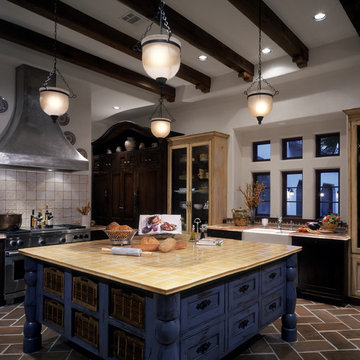
ヒューストンにあるラグジュアリーな巨大なエクレクティックスタイルのおしゃれなキッチン (エプロンフロントシンク、インセット扉のキャビネット、ヴィンテージ仕上げキャビネット、タイルカウンター、シルバーの調理設備、テラコッタタイルの床) の写真
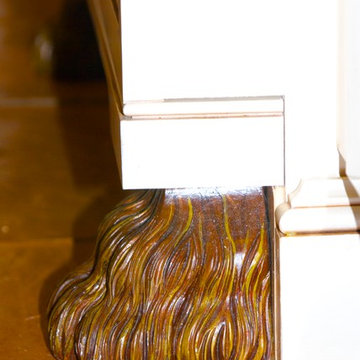
Designed by C.Bernstein, Created & carved by sculpture & artist Allan Hill
Photography: Robin G. London
サンフランシスコにあるラグジュアリーな巨大なエクレクティックスタイルのおしゃれなキッチン (エプロンフロントシンク、シェーカースタイル扉のキャビネット、白いキャビネット、黄色いキッチンパネル、シルバーの調理設備、テラコッタタイルの床、石タイルのキッチンパネル) の写真
サンフランシスコにあるラグジュアリーな巨大なエクレクティックスタイルのおしゃれなキッチン (エプロンフロントシンク、シェーカースタイル扉のキャビネット、白いキャビネット、黄色いキッチンパネル、シルバーの調理設備、テラコッタタイルの床、石タイルのキッチンパネル) の写真
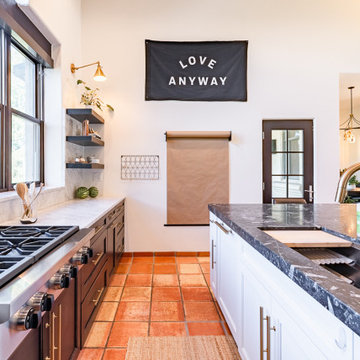
We had the opportunity to remodel for this lovely family of 5 in Greenwood Village. We loved the original Saltillo tiles and wanted to keep that wonderful, homey feel in the remodel. We kept the original charm of the house by doing espresso finished cabinets in a transitional door style with rubbed edges. This fit into the rustic look while maintaining the charm and warmth of the house. Finally, we added a handmade black and white tile detail on the back of the island to elevate the style. It really gave it that pop of interest without detracting from the original charm of the home!
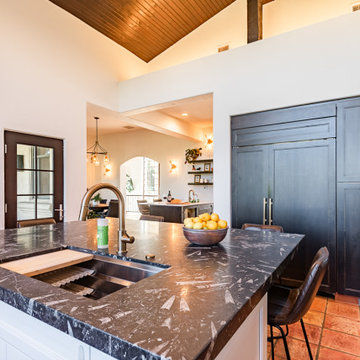
We wanted to maximize space and functional storage for this family of 5. We accomplished this by expanding the island to make it a more functional space for their family. We also created a feature wall for Wolf double ovens, Sub-Zero refrigeration, and a ton of pantry space! We opened the kitchen to the dining room to create a more unified space. The homeowners had an unusable desk area that we eliminated and maximized the space by adding a wet bar complete with wine refrigerator and built-in ice maker. The pantry wall behind the wet bar maximizes storage because, can you REALLY ever have too much storage? Swipe to see before.
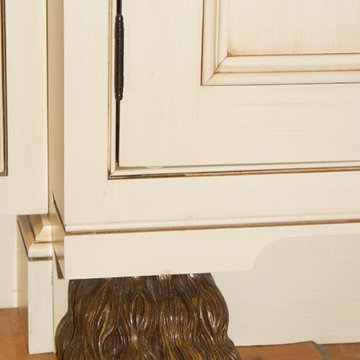
Designed by C.Bernstein, Created & carved by sculpture & artist Allan Hill
Photography: Robin G. London
サンフランシスコにあるラグジュアリーな巨大なエクレクティックスタイルのおしゃれなキッチン (エプロンフロントシンク、シェーカースタイル扉のキャビネット、白いキャビネット、黄色いキッチンパネル、シルバーの調理設備、テラコッタタイルの床、ステンレスカウンター、石タイルのキッチンパネル、茶色い床) の写真
サンフランシスコにあるラグジュアリーな巨大なエクレクティックスタイルのおしゃれなキッチン (エプロンフロントシンク、シェーカースタイル扉のキャビネット、白いキャビネット、黄色いキッチンパネル、シルバーの調理設備、テラコッタタイルの床、ステンレスカウンター、石タイルのキッチンパネル、茶色い床) の写真
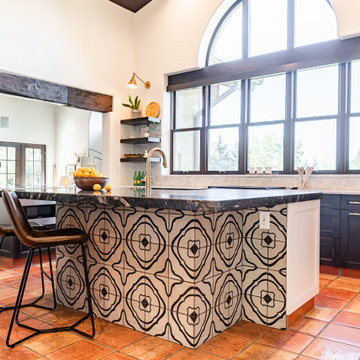
デンバーにあるお手頃価格の巨大なエクレクティックスタイルのおしゃれなキッチン (アンダーカウンターシンク、落し込みパネル扉のキャビネット、ヴィンテージ仕上げキャビネット、御影石カウンター、シルバーの調理設備、テラコッタタイルの床、赤い床、マルチカラーのキッチンカウンター、表し梁) の写真
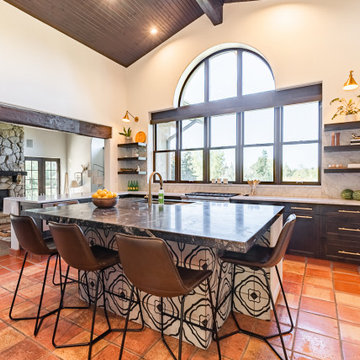
We opened up the space, created balance, and updated this Greenwood Village kitchen while still maintaining the charm of the home.
デンバーにあるお手頃価格の巨大なエクレクティックスタイルのおしゃれなキッチン (アンダーカウンターシンク、落し込みパネル扉のキャビネット、ヴィンテージ仕上げキャビネット、御影石カウンター、シルバーの調理設備、テラコッタタイルの床、赤い床、マルチカラーのキッチンカウンター、表し梁) の写真
デンバーにあるお手頃価格の巨大なエクレクティックスタイルのおしゃれなキッチン (アンダーカウンターシンク、落し込みパネル扉のキャビネット、ヴィンテージ仕上げキャビネット、御影石カウンター、シルバーの調理設備、テラコッタタイルの床、赤い床、マルチカラーのキッチンカウンター、表し梁) の写真
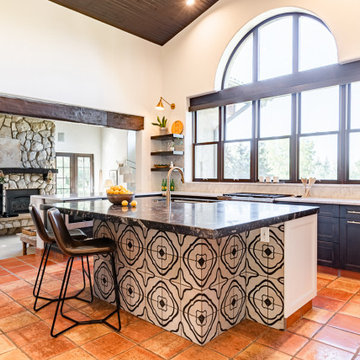
デンバーにあるお手頃価格の巨大なエクレクティックスタイルのおしゃれなキッチン (アンダーカウンターシンク、落し込みパネル扉のキャビネット、ヴィンテージ仕上げキャビネット、御影石カウンター、シルバーの調理設備、テラコッタタイルの床、赤い床、マルチカラーのキッチンカウンター、表し梁) の写真
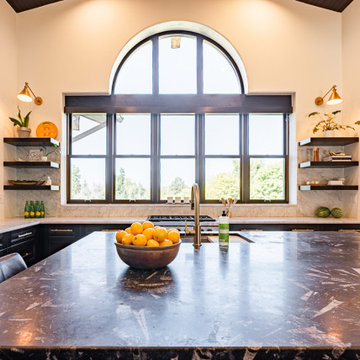
This incredibly private home in Greenwood Village is oriented to capture unobstructed views of the mountains and it. is. amazing! We kept the cooktop west-facing to enjoy this panoramic view. We designed around this gorgeous window and added some open shelving and beautiful accent lighting to create interest. Another fun feature is the granite our client selected for the island. It has fossils in it!
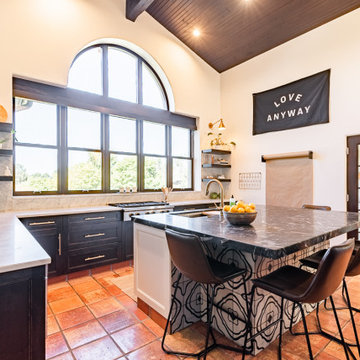
This incredibly private home in Greenwood Village is oriented to capture unobstructed views of the mountains and it. is. amazing! We kept the cooktop west-facing to enjoy this panoramic view. We designed around this gorgeous window and added some open shelving and beautiful accent lighting to create interest. Another fun feature is the granite our client selected for the island. It has fossils in it!
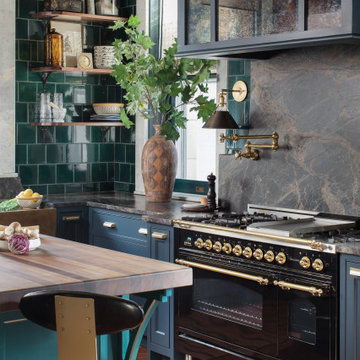
セントルイスにあるラグジュアリーな巨大なエクレクティックスタイルのおしゃれなキッチン (落し込みパネル扉のキャビネット、青いキャビネット、木材カウンター、緑のキッチンパネル、セラミックタイルのキッチンパネル、黒い調理設備、テラコッタタイルの床、茶色い床、茶色いキッチンカウンター) の写真
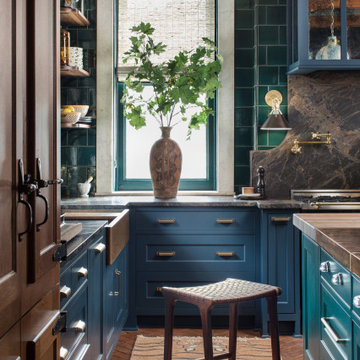
セントルイスにあるラグジュアリーな巨大なエクレクティックスタイルのおしゃれなキッチン (落し込みパネル扉のキャビネット、青いキャビネット、緑のキッチンパネル、セラミックタイルのキッチンパネル、黒い調理設備、テラコッタタイルの床、茶色い床、茶色いキッチンカウンター) の写真
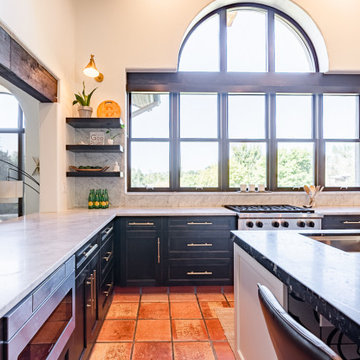
This incredibly private home in Greenwood Village is oriented to capture unobstructed views of the mountains and it. is. amazing! We kept the cooktop west-facing to enjoy this panoramic view. We designed around this gorgeous window and added some open shelving and beautiful accent lighting to create interest. Another fun feature is the granite our client selected for the island. It has fossils in it!
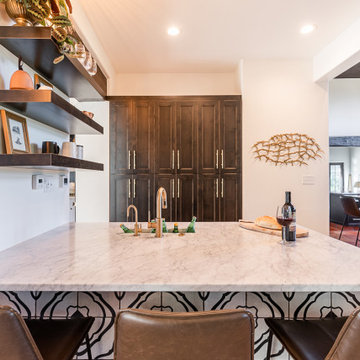
We opened the kitchen to the dining room to create a more unified space. The homeowners had an unusable desk area that we eliminated and maximized the space by adding a wet bar complete with wine refrigerator and built-in ice maker. The pantry wall behind the wet bar maximizes storage.
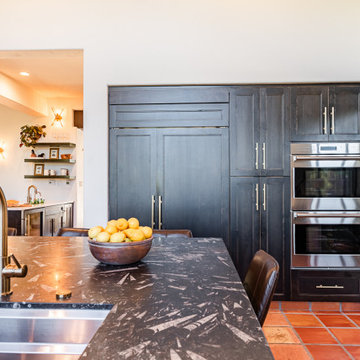
We wanted to maximize space and functional storage for this family of 5. We accomplished this by expanding the island to make it a more functional space for their family. We also created a feature wall for Wolf double ovens, Sub-Zero refrigeration, and a ton of pantry space!
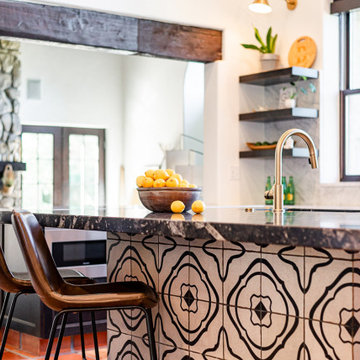
デンバーにあるお手頃価格の巨大なエクレクティックスタイルのおしゃれなキッチン (アンダーカウンターシンク、落し込みパネル扉のキャビネット、ヴィンテージ仕上げキャビネット、御影石カウンター、シルバーの調理設備、テラコッタタイルの床、赤い床、マルチカラーのキッチンカウンター、表し梁) の写真
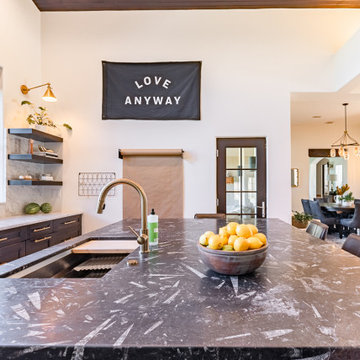
We had the opportunity to remodel for this lovely family of 5 in Greenwood Village. We loved the original Saltillo tiles and wanted to keep that wonderful, homey feel in the remodel. We kept the original charm of the house by doing espresso finished cabinets in a transitional door style with rubbed edges. This fit into the rustic look while maintaining the charm and warmth of the house. Finally, we added a handmade black and white tile detail on the back of the island to elevate the style. It really gave it that pop of interest without detracting from the original charm of the home!
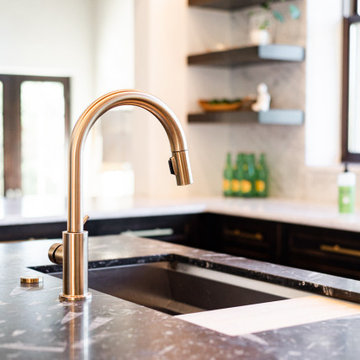
デンバーにあるお手頃価格の巨大なエクレクティックスタイルのおしゃれなキッチン (アンダーカウンターシンク、落し込みパネル扉のキャビネット、ヴィンテージ仕上げキャビネット、御影石カウンター、シルバーの調理設備、テラコッタタイルの床、赤い床、マルチカラーのキッチンカウンター、表し梁) の写真
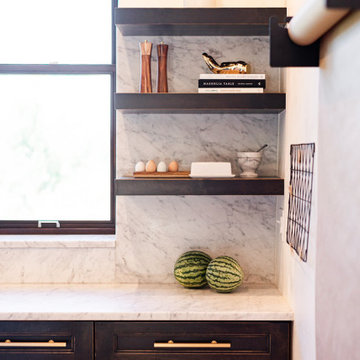
デンバーにあるお手頃価格の巨大なエクレクティックスタイルのおしゃれなキッチン (アンダーカウンターシンク、落し込みパネル扉のキャビネット、ヴィンテージ仕上げキャビネット、御影石カウンター、シルバーの調理設備、テラコッタタイルの床、赤い床、マルチカラーのキッチンカウンター、表し梁) の写真
巨大なエクレクティックスタイルのキッチン (テラコッタタイルの床) の写真
1