エクレクティックスタイルのキッチン (ラミネートの床、ベージュの床) の写真

eclectic kitchen with brass hardware
オレンジカウンティにあるお手頃価格の広いエクレクティックスタイルのおしゃれなキッチン (シングルシンク、シェーカースタイル扉のキャビネット、白いキャビネット、クオーツストーンカウンター、白いキッチンパネル、セラミックタイルのキッチンパネル、シルバーの調理設備、ラミネートの床、ベージュの床、白いキッチンカウンター) の写真
オレンジカウンティにあるお手頃価格の広いエクレクティックスタイルのおしゃれなキッチン (シングルシンク、シェーカースタイル扉のキャビネット、白いキャビネット、クオーツストーンカウンター、白いキッチンパネル、セラミックタイルのキッチンパネル、シルバーの調理設備、ラミネートの床、ベージュの床、白いキッチンカウンター) の写真
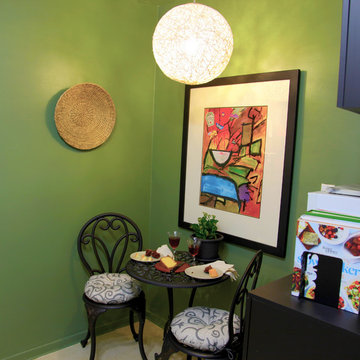
wrought Iron table and chairs with Ikea chair pads. String Light from Structube.
Wall Cabinet from Ikea has a lower unit that holds microwave and inside cabinet small electric appliances are organized.
The coordinated upper cabinet has glass doors and massive storage: 12 antique wine glasses, dessert bowels and lunch plates purchased from a Toronto auction.
Contemporary art by designer, Debi Vance.
Jared Olmsted / www.jodesigns.ca
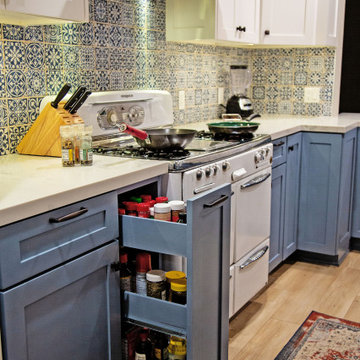
The heart of the project was the remodel of the kitchen which saw the biggest change. We removed 3 walls to create an open floor plan so we could fit a 7' island and the new dining area. We decided to mix blue and white shaker cabinets together with a boho backsplash.
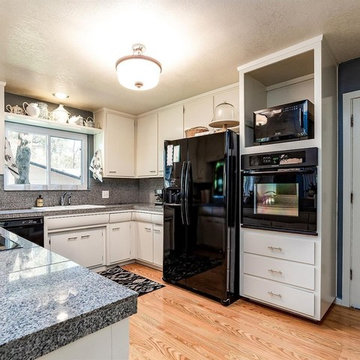
他の地域にある中くらいなエクレクティックスタイルのおしゃれなキッチン (ダブルシンク、フラットパネル扉のキャビネット、白いキャビネット、御影石カウンター、グレーのキッチンパネル、黒い調理設備、ラミネートの床、ベージュの床、グレーのキッチンカウンター) の写真
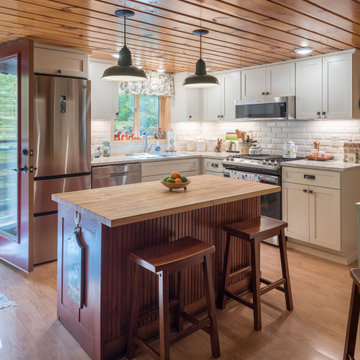
The coziest of cabins received a much needed kitchen remodel. Reworking the layout just a little bit opened up the space tremendously! New perimeter cabinets in an off white help brighten the space, while a homeowner heirloom was refurbished into a large, functional island with a new butcher block top.
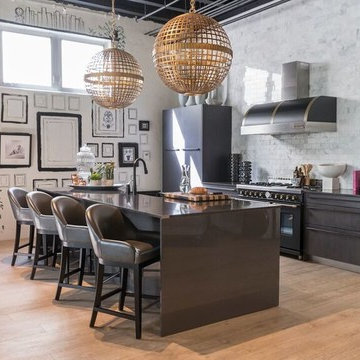
Design by Snaidero Hand-painted art wall + Design by: Christi Tasker for and in Casa Wynwood located in Miami's Wynwood Art District
マイアミにあるラグジュアリーな中くらいなエクレクティックスタイルのおしゃれなキッチン (エプロンフロントシンク、フラットパネル扉のキャビネット、クオーツストーンカウンター、大理石のキッチンパネル、パネルと同色の調理設備、ラミネートの床、ベージュの床、グレーのキャビネット、白いキッチンパネル、茶色いキッチンカウンター) の写真
マイアミにあるラグジュアリーな中くらいなエクレクティックスタイルのおしゃれなキッチン (エプロンフロントシンク、フラットパネル扉のキャビネット、クオーツストーンカウンター、大理石のキッチンパネル、パネルと同色の調理設備、ラミネートの床、ベージュの床、グレーのキャビネット、白いキッチンパネル、茶色いキッチンカウンター) の写真
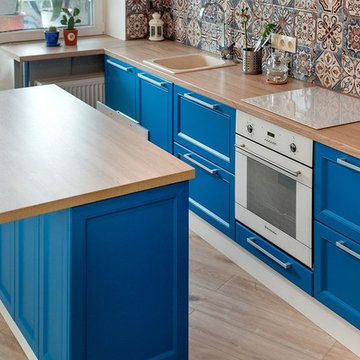
Андрей Кузьмич
他の地域にあるお手頃価格の中くらいなエクレクティックスタイルのおしゃれなキッチン (ドロップインシンク、落し込みパネル扉のキャビネット、青いキャビネット、ラミネートカウンター、マルチカラーのキッチンパネル、セラミックタイルのキッチンパネル、白い調理設備、ラミネートの床、ベージュの床) の写真
他の地域にあるお手頃価格の中くらいなエクレクティックスタイルのおしゃれなキッチン (ドロップインシンク、落し込みパネル扉のキャビネット、青いキャビネット、ラミネートカウンター、マルチカラーのキッチンパネル、セラミックタイルのキッチンパネル、白い調理設備、ラミネートの床、ベージュの床) の写真
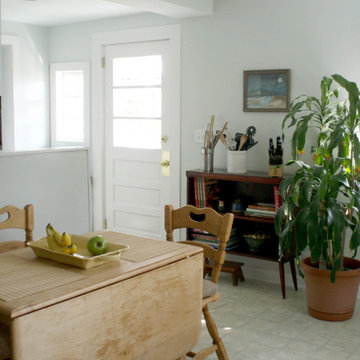
The new ceiling height and pitch gave the small, simple space much needed character.
他の地域にある低価格の小さなエクレクティックスタイルのおしゃれなキッチン (シングルシンク、白いキャビネット、ラミネートカウンター、白い調理設備、ラミネートの床、アイランドなし、ベージュの床、青いキッチンカウンター) の写真
他の地域にある低価格の小さなエクレクティックスタイルのおしゃれなキッチン (シングルシンク、白いキャビネット、ラミネートカウンター、白い調理設備、ラミネートの床、アイランドなし、ベージュの床、青いキッチンカウンター) の写真
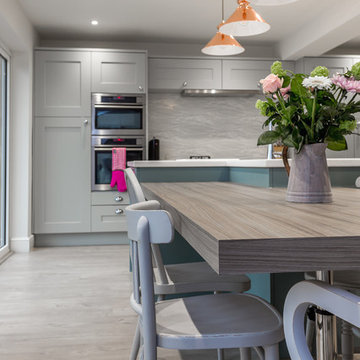
Total remodelling of three rooms to create an elegant open plan kitchen / lounge / diner with the addition of folding / sliding doors and double sided wood burning stove. The brief was to create an eclectic look, to utilise some existing pieces and with a touch of vintage vibe. Photographs by Harbour View Photography
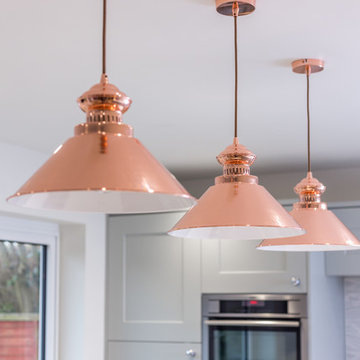
Total remodelling of three rooms to create an elegant open plan kitchen / lounge / diner with the addition of folding / sliding doors and double sided wood burning stove. The brief was to create an eclectic look, to utilise some existing pieces and with a touch of vintage vibe. Photographs by Harbour View Photography

The heart of the project was the remodel of the kitchen which saw the biggest change. We removed 3 walls to create an open floor plan so we could fit a 7' island and the new dining area. We decided to mix blue and white shaker cabinets together with a boho backsplash.
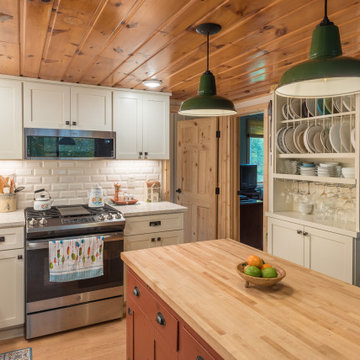
The coziest of cabins received a much needed kitchen remodel. Reworking the layout just a little bit opened up the space tremendously! New perimeter cabinets in an off white help brighten the space, while a homeowner heirloom was refurbished into a large, functional island with a new butcher block top.
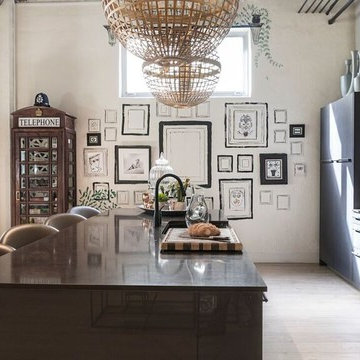
Casa Wynwood
マイアミにあるラグジュアリーな中くらいなエクレクティックスタイルのおしゃれなキッチン (エプロンフロントシンク、フラットパネル扉のキャビネット、黒いキャビネット、クオーツストーンカウンター、グレーのキッチンパネル、大理石のキッチンパネル、パネルと同色の調理設備、ラミネートの床、ベージュの床、黒いキッチンカウンター) の写真
マイアミにあるラグジュアリーな中くらいなエクレクティックスタイルのおしゃれなキッチン (エプロンフロントシンク、フラットパネル扉のキャビネット、黒いキャビネット、クオーツストーンカウンター、グレーのキッチンパネル、大理石のキッチンパネル、パネルと同色の調理設備、ラミネートの床、ベージュの床、黒いキッチンカウンター) の写真
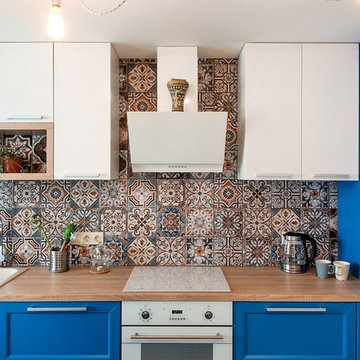
Андрей Кузьмич
他の地域にあるお手頃価格の中くらいなエクレクティックスタイルのおしゃれなキッチン (ドロップインシンク、落し込みパネル扉のキャビネット、青いキャビネット、ラミネートカウンター、セラミックタイルのキッチンパネル、白い調理設備、ラミネートの床、ベージュの床) の写真
他の地域にあるお手頃価格の中くらいなエクレクティックスタイルのおしゃれなキッチン (ドロップインシンク、落し込みパネル扉のキャビネット、青いキャビネット、ラミネートカウンター、セラミックタイルのキッチンパネル、白い調理設備、ラミネートの床、ベージュの床) の写真
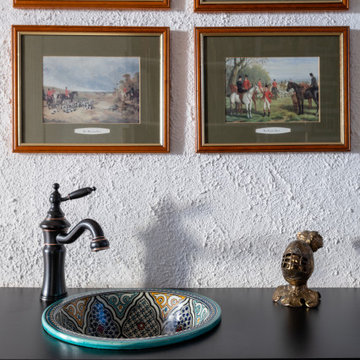
Interior Design by Anastasia Reicher, Photo by Evgeny Gnesin
他の地域にある小さなエクレクティックスタイルのおしゃれなキッチン (シングルシンク、レイズドパネル扉のキャビネット、白いキャビネット、ラミネートカウンター、白いキッチンパネル、ラミネートの床、アイランドなし、ベージュの床、黒いキッチンカウンター、三角天井) の写真
他の地域にある小さなエクレクティックスタイルのおしゃれなキッチン (シングルシンク、レイズドパネル扉のキャビネット、白いキャビネット、ラミネートカウンター、白いキッチンパネル、ラミネートの床、アイランドなし、ベージュの床、黒いキッチンカウンター、三角天井) の写真
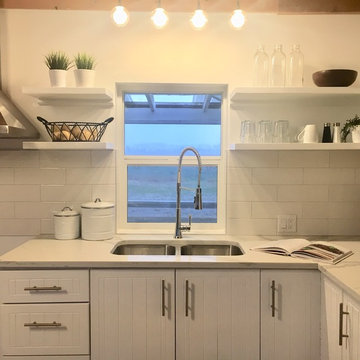
The existing kitchen cabinets were refaced with craftsman doors, open shelves and a marble cuntertop. Reducing the amount of pine wood in this open space gave the cabin a fresh new look.
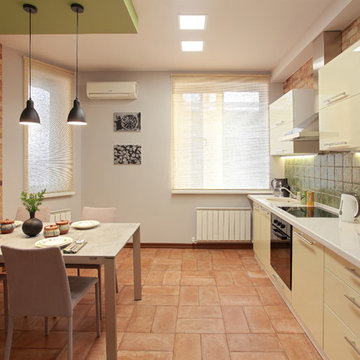
Дизайнер: Владимир Фирсов
Фото: Роксана Абуова
他の地域にある中くらいなエクレクティックスタイルのおしゃれなキッチン (シングルシンク、フラットパネル扉のキャビネット、ベージュのキャビネット、人工大理石カウンター、緑のキッチンパネル、セラミックタイルのキッチンパネル、黒い調理設備、ラミネートの床、アイランドなし、ベージュの床) の写真
他の地域にある中くらいなエクレクティックスタイルのおしゃれなキッチン (シングルシンク、フラットパネル扉のキャビネット、ベージュのキャビネット、人工大理石カウンター、緑のキッチンパネル、セラミックタイルのキッチンパネル、黒い調理設備、ラミネートの床、アイランドなし、ベージュの床) の写真
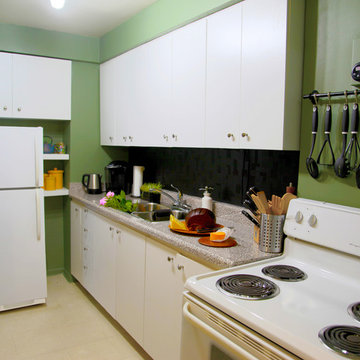
After repairing the damage and cleaning the mold and floor...
Property Manager installed new upper cabinets, we painted the lower cabinets to freshen up. All cabinets had a gift of new brushed nickle knobs.
The refrigerator was re-positioned to provide access to the drawer unit and small cabinet beside.
We installed two 12" Ikea shelves beside the fridge for extra storage and carry the look down from the new extended upper cabinets above the fridge providing balance and ensuring there was not a long enpty space beside the fridge.
The backsplash was wallpapered in a modern textured Graham & Brown paper. This paper gives the illusion of tiles, provides texture, and is washable.
The property manager also replaced the countertop and sink. While the countertop is a neutral color it has a black fleck that ties into the kitchen color scheme.
Over the stove we had a problem with the fuse panel popping open. We used an Ikea utility bar to hold the panel in place, and the metal of the fuse panel as a magnetic board to hold a kitchen timer and picture.
As the client has vision problems the second kitchen light was changed to a track light directed towards the counter work area.
Jared Olmsted / www.jodesigns.ca
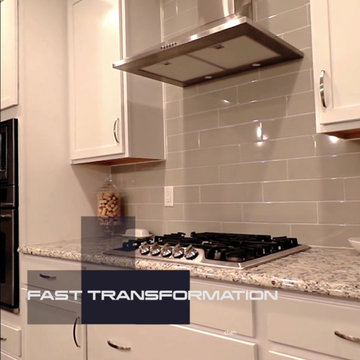
Your kitchen. The Heart of every Home. The kitchen was designed for preparing and cooking meals. However, it is now the epicenter of the home. Kitchens set the tone for the entire house. They have the ability to not only provide a meal but a complete experience. An inspiring space can mean the difference between a mediocre day and a fantastic day. Let The UniqHouse help make your kitchen the heart of YOUR home.
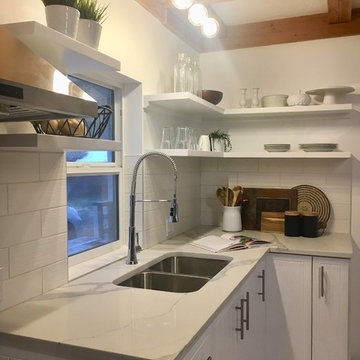
The existing kitchen cabinets were refaced with craftsman doors, open shelves and a marble cuntertop. Reducing the amount of pine wood in this open space gave the cabin a fresh new look.
エクレクティックスタイルのキッチン (ラミネートの床、ベージュの床) の写真
1