エクレクティックスタイルのキッチン (コルクフローリング、クッションフロア、黒い床、マルチカラーの床) の写真
絞り込み:
資材コスト
並び替え:今日の人気順
写真 1〜20 枚目(全 94 枚)

サンフランシスコにある中くらいなエクレクティックスタイルのおしゃれなキッチン (エプロンフロントシンク、シェーカースタイル扉のキャビネット、白いキャビネット、クオーツストーンカウンター、白いキッチンパネル、セラミックタイルのキッチンパネル、カラー調理設備、クッションフロア、アイランドなし、黒い床、白いキッチンカウンター) の写真

エディンバラにあるお手頃価格の小さなエクレクティックスタイルのおしゃれなキッチン (シングルシンク、シェーカースタイル扉のキャビネット、青いキャビネット、ラミネートカウンター、ピンクのキッチンパネル、セラミックタイルのキッチンパネル、シルバーの調理設備、クッションフロア、アイランドなし、マルチカラーの床、グレーのキッチンカウンター) の写真
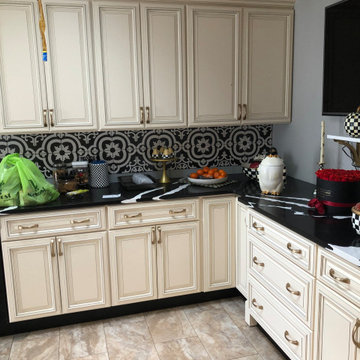
Black toe kick accentuates the cabinet color and provides a distinctive separation between the cabinets and floors
ニューヨークにあるお手頃価格の中くらいなエクレクティックスタイルのおしゃれなキッチン (エプロンフロントシンク、レイズドパネル扉のキャビネット、ベージュのキャビネット、クオーツストーンカウンター、黒いキッチンパネル、磁器タイルのキッチンパネル、黒い調理設備、クッションフロア、アイランドなし、マルチカラーの床、黒いキッチンカウンター) の写真
ニューヨークにあるお手頃価格の中くらいなエクレクティックスタイルのおしゃれなキッチン (エプロンフロントシンク、レイズドパネル扉のキャビネット、ベージュのキャビネット、クオーツストーンカウンター、黒いキッチンパネル、磁器タイルのキッチンパネル、黒い調理設備、クッションフロア、アイランドなし、マルチカラーの床、黒いキッチンカウンター) の写真

Kitchen Pantry can be a workhorse but should look amazing too. Have fun feature in this family kitchen is a magnetic wall for photos, calendars and notes! Coral door to the outside is a fun pop.

The large kitchen space now provides the owner with an easy workflow and lots of light with the wall opened to the dining room view. Custom cabinets and a marble countertop and splashtop and a black and white tile floor complete the classic look. Robert Vente Photography
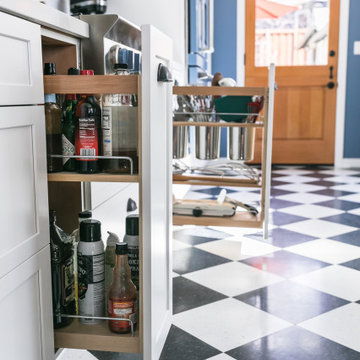
サンフランシスコにある中くらいなエクレクティックスタイルのおしゃれなキッチン (エプロンフロントシンク、シェーカースタイル扉のキャビネット、白いキャビネット、クオーツストーンカウンター、白いキッチンパネル、セラミックタイルのキッチンパネル、カラー調理設備、クッションフロア、アイランドなし、黒い床、白いキッチンカウンター) の写真
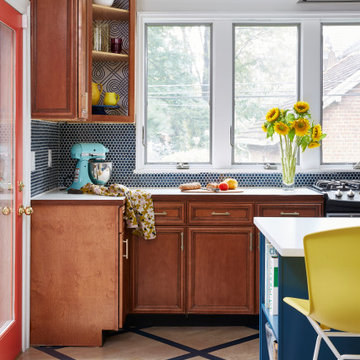
Kitchen Pantry can be a workhorse but should look amazing too. Have fun feature in this family kitchen is a magnetic wall for photos, calendars and notes! Coral door to the outside is a fun pop.
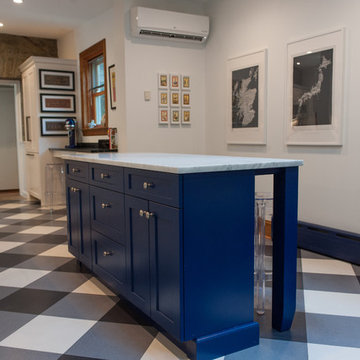
John Welsh
フィラデルフィアにあるエクレクティックスタイルのおしゃれなキッチン (エプロンフロントシンク、白いキッチンパネル、コルクフローリング、青いキャビネット、大理石カウンター、シルバーの調理設備、マルチカラーの床) の写真
フィラデルフィアにあるエクレクティックスタイルのおしゃれなキッチン (エプロンフロントシンク、白いキッチンパネル、コルクフローリング、青いキャビネット、大理石カウンター、シルバーの調理設備、マルチカラーの床) の写真
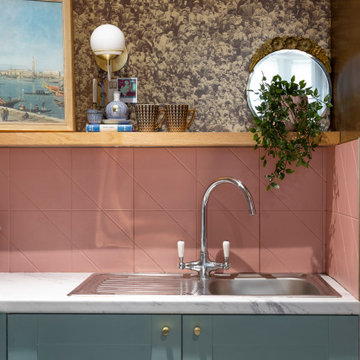
エディンバラにあるお手頃価格の小さなエクレクティックスタイルのおしゃれなキッチン (シングルシンク、シェーカースタイル扉のキャビネット、青いキャビネット、ラミネートカウンター、ピンクのキッチンパネル、セラミックタイルのキッチンパネル、シルバーの調理設備、クッションフロア、アイランドなし、マルチカラーの床、グレーのキッチンカウンター) の写真
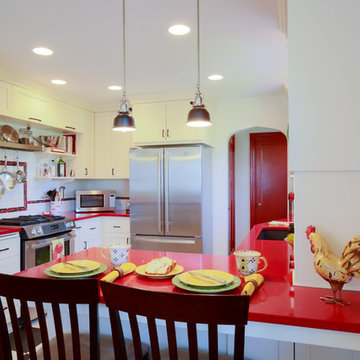
A white subway tile accented with red and black for the back splash tie all the Kitchen materials together.
ポートランドにあるお手頃価格の小さなエクレクティックスタイルのおしゃれなキッチン (アンダーカウンターシンク、白いキッチンパネル、サブウェイタイルのキッチンパネル、シルバーの調理設備、白いキャビネット、シェーカースタイル扉のキャビネット、人工大理石カウンター、黒い床、赤いキッチンカウンター、クッションフロア) の写真
ポートランドにあるお手頃価格の小さなエクレクティックスタイルのおしゃれなキッチン (アンダーカウンターシンク、白いキッチンパネル、サブウェイタイルのキッチンパネル、シルバーの調理設備、白いキャビネット、シェーカースタイル扉のキャビネット、人工大理石カウンター、黒い床、赤いキッチンカウンター、クッションフロア) の写真
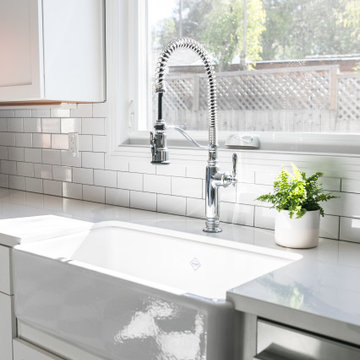
サンフランシスコにある中くらいなエクレクティックスタイルのおしゃれなキッチン (エプロンフロントシンク、シェーカースタイル扉のキャビネット、白いキャビネット、クオーツストーンカウンター、白いキッチンパネル、セラミックタイルのキッチンパネル、カラー調理設備、クッションフロア、アイランドなし、黒い床、白いキッチンカウンター) の写真
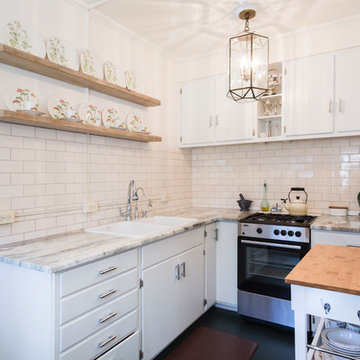
A tiny kitchen with tons of style, the owner's vintage plates are displayed on the reclaimed shelving. A dynamic crystaline countertop brings a little drama to the small space. Hand glazed Fireclay Tile glimmers on the wall, and blackened cork flooring manages noise and feels soft underfoot.
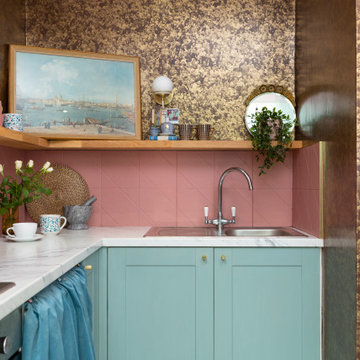
A fun, small but perfectly formed kitchen with discrete but ample storage.
The decor is traditional meets pop art, with cost effective and complementary textures on the surfaces.
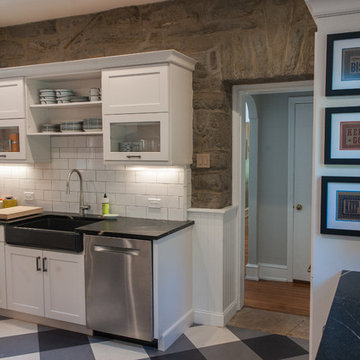
John Welsh
フィラデルフィアにあるエクレクティックスタイルのおしゃれなアイランドキッチン (エプロンフロントシンク、白いキッチンパネル、コルクフローリング、落し込みパネル扉のキャビネット、白いキャビネット、ソープストーンカウンター、シルバーの調理設備、マルチカラーの床) の写真
フィラデルフィアにあるエクレクティックスタイルのおしゃれなアイランドキッチン (エプロンフロントシンク、白いキッチンパネル、コルクフローリング、落し込みパネル扉のキャビネット、白いキャビネット、ソープストーンカウンター、シルバーの調理設備、マルチカラーの床) の写真
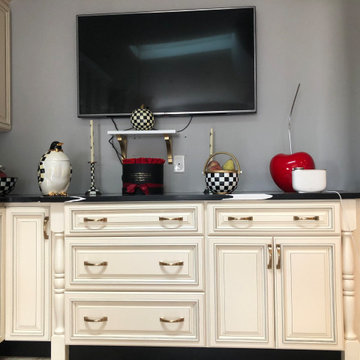
Cream and black kitchen cabinets with gold hardware and apron sink. Combination of classic cabinetry style and color with black and white quartz countertiop and bold black and white backsplash creates unique, eclectic space that reflects the owner's personality.
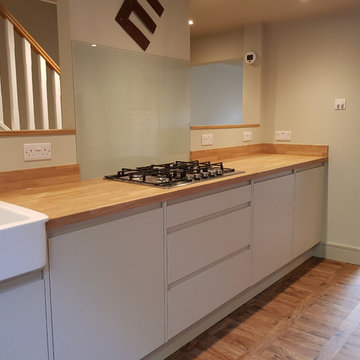
Our Client wanted to change the layout of the lower ground floor living space. The original small window overlooking the garden has been replaced with a new anthracite aluminium patio door and sidelight. The wall between the kitchen and the hall and stairs has been opened up to allow more light into the space. Camarro Parquet flooring laid to a tramline finish helps lead you through to the walled garden.
Kitchen units, glass splashbacks, walls, ceilings and wood work have all been finished in a subtle Muscle colour with oak worksurfaces, oak handrail and treads to the new staircase
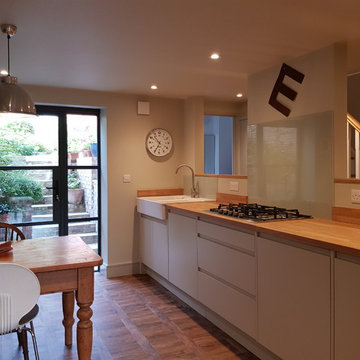
Our Client wanted to change the layout of the lower ground floor living space. The original small window overlooking the garden has been replaced with a new anthracite aluminium patio door and sidelight. The wall between the kitchen and the hall and stairs has been opened up to allow more light into the space. Camarro Parquet flooring laid to a tramline finish helps lead you through to the walled garden.
Kitchen units, glass splashbacks, walls, ceilings and wood work have all been finished in a subtle Muscle colour with oak worksurfaces, oak handrail and treads to the new staircase
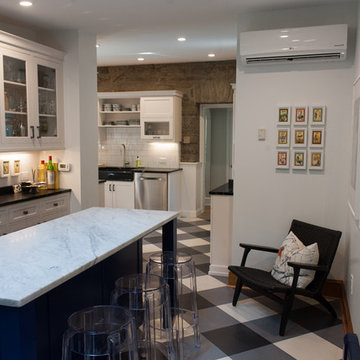
John Welsh
フィラデルフィアにあるエクレクティックスタイルのおしゃれなキッチン (エプロンフロントシンク、白いキッチンパネル、コルクフローリング、ガラス扉のキャビネット、白いキャビネット、大理石カウンター、シルバーの調理設備、マルチカラーの床) の写真
フィラデルフィアにあるエクレクティックスタイルのおしゃれなキッチン (エプロンフロントシンク、白いキッチンパネル、コルクフローリング、ガラス扉のキャビネット、白いキャビネット、大理石カウンター、シルバーの調理設備、マルチカラーの床) の写真
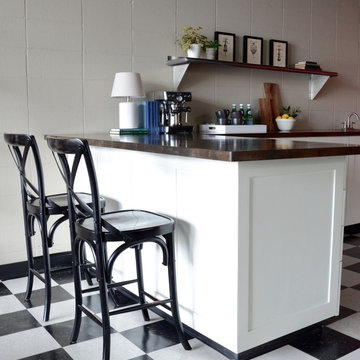
Community Church Kitchenette | Project done in collaboration with Amy Pearson Design
ポートランドにあるお手頃価格の中くらいなエクレクティックスタイルのおしゃれなキッチン (シェーカースタイル扉のキャビネット、白いキャビネット、木材カウンター、クッションフロア、マルチカラーの床) の写真
ポートランドにあるお手頃価格の中くらいなエクレクティックスタイルのおしゃれなキッチン (シェーカースタイル扉のキャビネット、白いキャビネット、木材カウンター、クッションフロア、マルチカラーの床) の写真
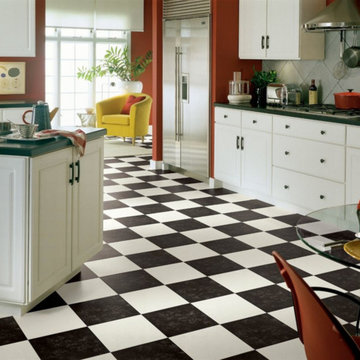
フィラデルフィアにある中くらいなエクレクティックスタイルのおしゃれなキッチン (ドロップインシンク、レイズドパネル扉のキャビネット、白いキャビネット、人工大理石カウンター、白いキッチンパネル、セラミックタイルのキッチンパネル、シルバーの調理設備、クッションフロア、マルチカラーの床) の写真
エクレクティックスタイルのキッチン (コルクフローリング、クッションフロア、黒い床、マルチカラーの床) の写真
1