エクレクティックスタイルのキッチン (木材カウンター、黒い床、緑の床) の写真
絞り込み:
資材コスト
並び替え:今日の人気順
写真 1〜20 枚目(全 62 枚)
1/5
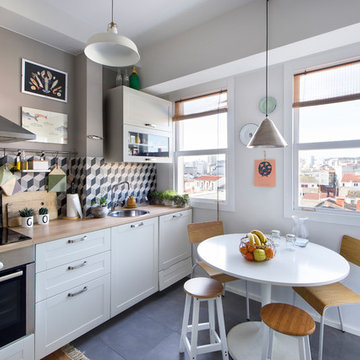
マドリードにある中くらいなエクレクティックスタイルのおしゃれなキッチン (シングルシンク、落し込みパネル扉のキャビネット、白いキャビネット、木材カウンター、マルチカラーのキッチンパネル、セラミックタイルのキッチンパネル、シルバーの調理設備、セラミックタイルの床、アイランドなし、黒い床) の写真

IDS (Interior Design Society) Designer of the Year - National Competition - 2nd Place award winning Kitchen ($30,000 & Under category)
Photo by: Shawn St. Peter Photography -
What designer could pass on the opportunity to buy a floating home like the one featured in the movie Sleepless in Seattle? Well, not this one! When I purchased this floating home from my aunt and uncle, I undertook a huge out-of-state remodel. Up for the challenge, I grabbed my water wings, sketchpad, & measuring tape. It was sink or swim for Patricia Lockwood to finish before the end of 2014. The big reveal for the finished houseboat on Sauvie Island will be in the summer of 2015 - so stay tuned.
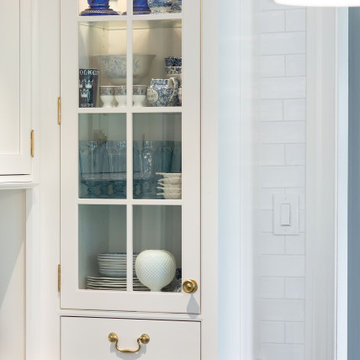
This kitchen was designed for the MAXIMALIST in mind. A homeowner who enjoys displaying all their antiques and chosen novelties from all over the world. No space was to be left untouched. Special attention was designed around custom detail beaded inset cabinetry, walnut countertops, polished lacquered bar with a tribute to their Naval background. Even the refrigerator is to be displayed through the glass
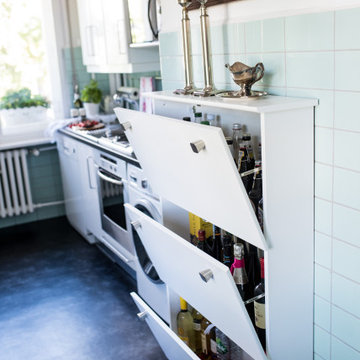
ベルリンにある低価格の中くらいなエクレクティックスタイルのおしゃれなキッチン (ドロップインシンク、白いキャビネット、木材カウンター、緑のキッチンパネル、セラミックタイルのキッチンパネル、シルバーの調理設備、リノリウムの床、黒い床、黒いキッチンカウンター) の写真

Kerri Fukui
ソルトレイクシティにあるエクレクティックスタイルのおしゃれなキッチン (フラットパネル扉のキャビネット、黒いキャビネット、木材カウンター、マルチカラーのキッチンパネル、セメントタイルのキッチンパネル、シルバーの調理設備、黒い床) の写真
ソルトレイクシティにあるエクレクティックスタイルのおしゃれなキッチン (フラットパネル扉のキャビネット、黒いキャビネット、木材カウンター、マルチカラーのキッチンパネル、セメントタイルのキッチンパネル、シルバーの調理設備、黒い床) の写真
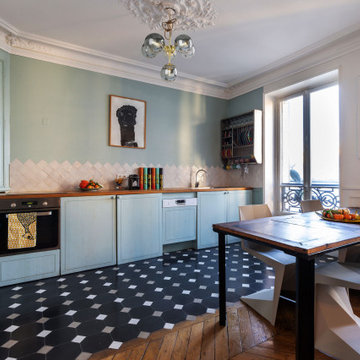
パリにあるエクレクティックスタイルのおしゃれなキッチン (フラットパネル扉のキャビネット、青いキャビネット、木材カウンター、シルバーの調理設備、アイランドなし、黒い床、茶色いキッチンカウンター) の写真

This holistic project involved the design of a completely new space layout, as well as searching for perfect materials, furniture, decorations and tableware to match the already existing elements of the house.
The key challenge concerning this project was to improve the layout, which was not functional and proportional.
Balance on the interior between contemporary and retro was the key to achieve the effect of a coherent and welcoming space.
Passionate about vintage, the client possessed a vast selection of old trinkets and furniture.
The main focus of the project was how to include the sideboard,(from the 1850’s) which belonged to the client’s grandmother, and how to place harmoniously within the aerial space. To create this harmony, the tones represented on the sideboard’s vitrine were used as the colour mood for the house.
The sideboard was placed in the central part of the space in order to be visible from the hall, kitchen, dining room and living room.
The kitchen fittings are aligned with the worktop and top part of the chest of drawers.
Green-grey glazing colour is a common element of all of the living spaces.
In the the living room, the stage feeling is given by it’s main actor, the grand piano and the cabinets of curiosities, which were rearranged around it to create that effect.
A neutral background consisting of the combination of soft walls and
minimalist furniture in order to exhibit retro elements of the interior.
Long live the vintage!
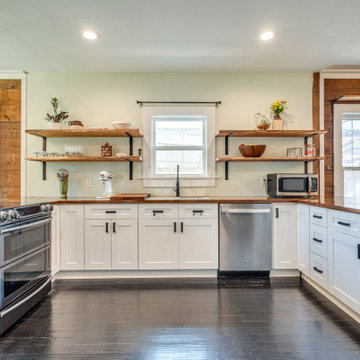
ダラスにあるお手頃価格の中くらいなエクレクティックスタイルのおしゃれなキッチン (ダブルシンク、シェーカースタイル扉のキャビネット、白いキャビネット、木材カウンター、シルバーの調理設備、濃色無垢フローリング、黒い床) の写真
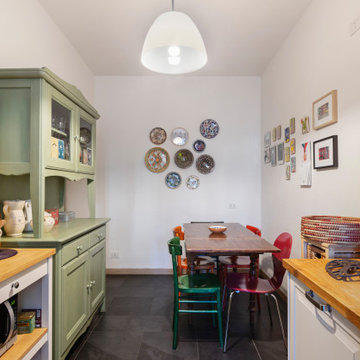
他の地域にあるお手頃価格の中くらいなエクレクティックスタイルのおしゃれなキッチン (ダブルシンク、落し込みパネル扉のキャビネット、白いキャビネット、木材カウンター、黄色いキッチンパネル、セラミックタイルのキッチンパネル、シルバーの調理設備、磁器タイルの床、アイランドなし、黒い床、茶色いキッチンカウンター) の写真
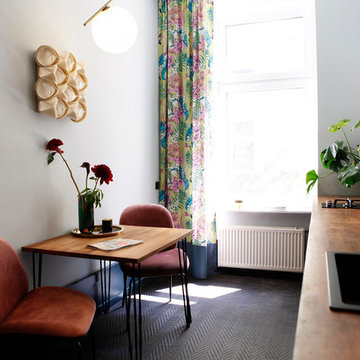
Dorothée Brand
ベルリンにある小さなエクレクティックスタイルのおしゃれなI型キッチン (フラットパネル扉のキャビネット、黒いキャビネット、木材カウンター、セラミックタイルのキッチンパネル、アイランドなし、黒い床) の写真
ベルリンにある小さなエクレクティックスタイルのおしゃれなI型キッチン (フラットパネル扉のキャビネット、黒いキャビネット、木材カウンター、セラミックタイルのキッチンパネル、アイランドなし、黒い床) の写真
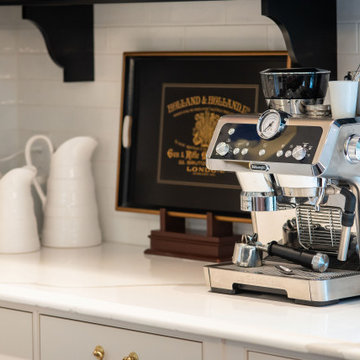
This kitchen was designed for the MAXIMALIST in mind. A homeowner who enjoys displaying all their antiques and chosen novelties from all over the world. No space was to be left untouched. Special attention was designed around custom detail beaded inset cabinetry, walnut countertops, polished lacquered bar with a tribute to their Naval background. Even the refrigerator is to be displayed through the glass
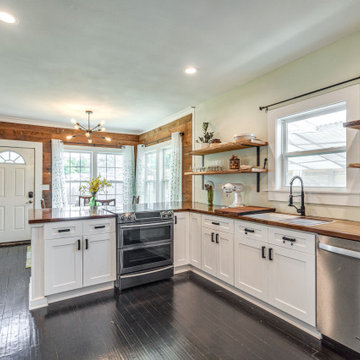
ダラスにあるエクレクティックスタイルのおしゃれなキッチン (ダブルシンク、シェーカースタイル扉のキャビネット、木材カウンター、シルバーの調理設備、濃色無垢フローリング、アイランドなし、黒い床、茶色いキッチンカウンター) の写真
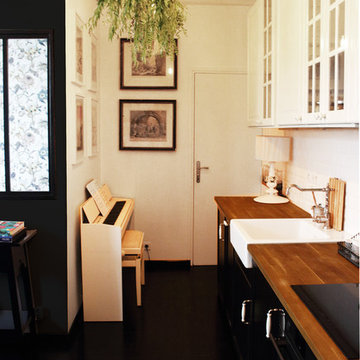
This Parisian apartment is defined by it’s intense and dark palette. Inspired by the owner, a Italian fashion designer, it combines flower patterns contrasting with natural textiles.
The same bold accents are carried throughout the entire place and it’s completed with black and white background (walls) to create a balance in the interior.
With 40 square meters, every detail was designed with precision, to ensure that all available space was properly utilized but also keeping a harmonic aesthetic.
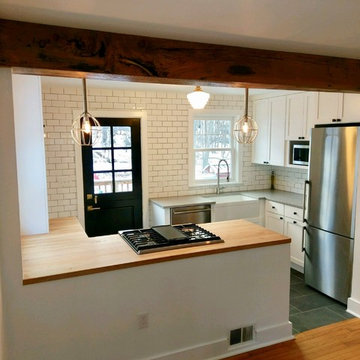
Modern Kitchen w/ White Shaker Painted Cabinets by Cabico Essence w/ Caesarstone Sleek Concrete Quartz Countertops, Maple Butcher Block Countertops, and Black Hardware
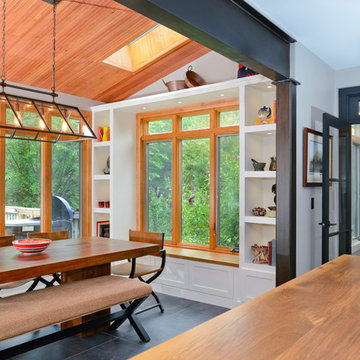
June Stanich
ワシントンD.C.にある高級な中くらいなエクレクティックスタイルのおしゃれなキッチン (エプロンフロントシンク、シェーカースタイル扉のキャビネット、黒いキャビネット、木材カウンター、マルチカラーのキッチンパネル、石タイルのキッチンパネル、シルバーの調理設備、磁器タイルの床、緑の床) の写真
ワシントンD.C.にある高級な中くらいなエクレクティックスタイルのおしゃれなキッチン (エプロンフロントシンク、シェーカースタイル扉のキャビネット、黒いキャビネット、木材カウンター、マルチカラーのキッチンパネル、石タイルのキッチンパネル、シルバーの調理設備、磁器タイルの床、緑の床) の写真
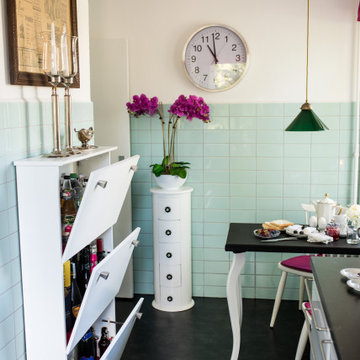
ベルリンにある低価格の中くらいなエクレクティックスタイルのおしゃれなキッチン (ドロップインシンク、白いキャビネット、木材カウンター、緑のキッチンパネル、ガラスタイルのキッチンパネル、シルバーの調理設備、リノリウムの床、黒い床、黒いキッチンカウンター) の写真
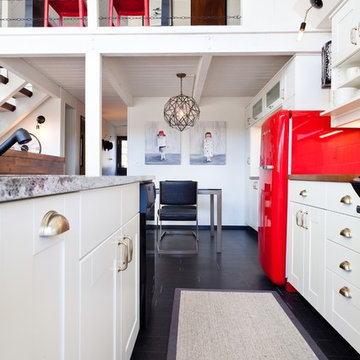
Photo by: Shawn St. Peter Photography -
ポートランドにある中くらいなエクレクティックスタイルのおしゃれなキッチン (アンダーカウンターシンク、シェーカースタイル扉のキャビネット、白いキャビネット、木材カウンター、白いキッチンパネル、磁器タイルのキッチンパネル、黒い調理設備、濃色無垢フローリング、黒い床) の写真
ポートランドにある中くらいなエクレクティックスタイルのおしゃれなキッチン (アンダーカウンターシンク、シェーカースタイル扉のキャビネット、白いキャビネット、木材カウンター、白いキッチンパネル、磁器タイルのキッチンパネル、黒い調理設備、濃色無垢フローリング、黒い床) の写真
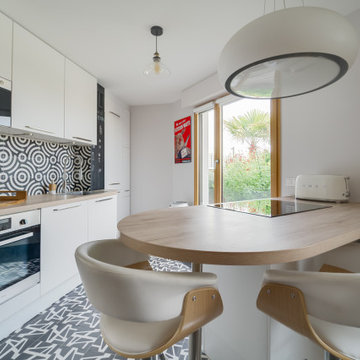
Cuisine ouverte sur la pièce de vie, carreau de ciment infinite curls et bati orient noir et blanc.
他の地域にあるエクレクティックスタイルのおしゃれなキッチン (シングルシンク、フラットパネル扉のキャビネット、白いキャビネット、木材カウンター、黒いキッチンパネル、セメントタイルのキッチンパネル、シルバーの調理設備、セメントタイルの床、黒い床、ベージュのキッチンカウンター) の写真
他の地域にあるエクレクティックスタイルのおしゃれなキッチン (シングルシンク、フラットパネル扉のキャビネット、白いキャビネット、木材カウンター、黒いキッチンパネル、セメントタイルのキッチンパネル、シルバーの調理設備、セメントタイルの床、黒い床、ベージュのキッチンカウンター) の写真
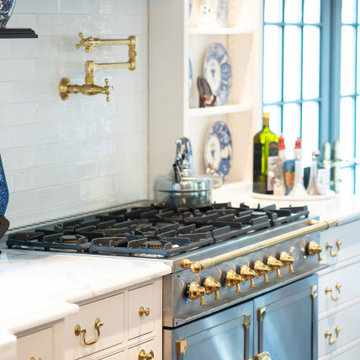
This kitchen was designed for the MAXIMALIST in mind. A homeowner who enjoys displaying all their antiques and chosen novelties from all over the world. No space was to be left untouched. Special attention was designed around custom detail beaded inset cabinetry, walnut countertops, polished lacquered bar with a tribute to their Naval background. Even the refrigerator is to be displayed through the glass
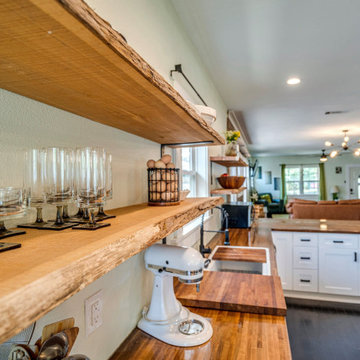
ダラスにあるエクレクティックスタイルのおしゃれなキッチン (ダブルシンク、シェーカースタイル扉のキャビネット、木材カウンター、シルバーの調理設備、濃色無垢フローリング、アイランドなし、黒い床、茶色いキッチンカウンター) の写真
エクレクティックスタイルのキッチン (木材カウンター、黒い床、緑の床) の写真
1