広いエクレクティックスタイルのキッチン (グレーのキッチンカウンター、無垢フローリング) の写真

The open plan kitchen with a central moveable island is the perfect place to socialise. With a mix of wooden and zinc worktops, the shaker kitchen in grey tones sits comfortably next to exposed brick works of the chimney breast. The original features of the restored cornicing and floorboards work well with the Smeg fridge and the vintage French dresser.
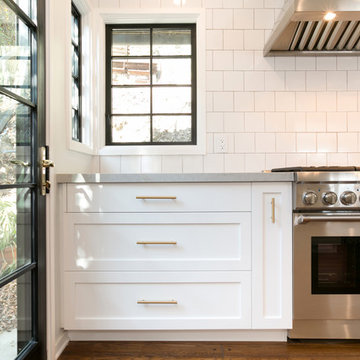
The new open kitchen features custom-made white shaker cabinets with gold pulls and knobs, black fixtures, new hardwood floors, white 5"X5" ceramic tile backsplash, Caesarstone Noble Grey countertops, breakfast bar with pattern cement tile detail, Thermador appliances and new wood clad windows painted black.

ブリスベンにある高級な広いエクレクティックスタイルのおしゃれなキッチン (ダブルシンク、フラットパネル扉のキャビネット、茶色いキャビネット、クオーツストーンカウンター、茶色いキッチンパネル、メタルタイルのキッチンパネル、カラー調理設備、無垢フローリング、茶色い床、グレーのキッチンカウンター) の写真
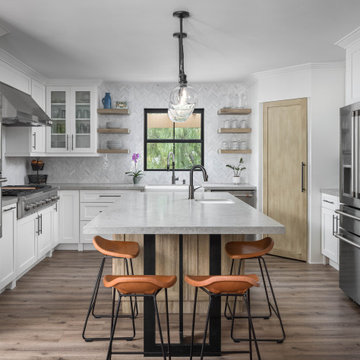
Westwood Beverly Glen hardwood floors & Ginger Melamine free floating shelves create a clean, simple, and elegant style to this expansive family friendly kitchen. With the addition of the kitchen island and extra sink, large families can prepare and enjoy so many meals together!
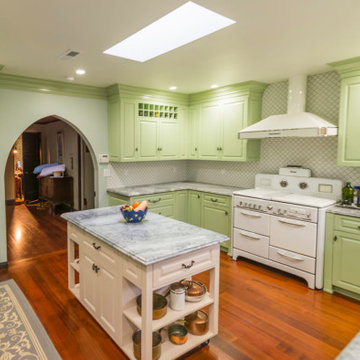
ロサンゼルスにある広いエクレクティックスタイルのおしゃれなキッチン (エプロンフロントシンク、レイズドパネル扉のキャビネット、緑のキャビネット、大理石カウンター、白いキッチンパネル、セラミックタイルのキッチンパネル、白い調理設備、無垢フローリング、茶色い床、グレーのキッチンカウンター) の写真
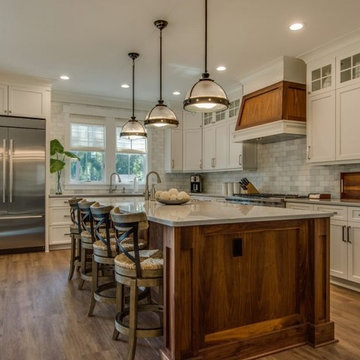
Looking into the kitchen from the edge of the living room. Note the contrasting color of the island compared to the base and wall cabinets. The color of the island is picked up in the 48-inch-wide range hood.

The open plan kitchen mixes simple wood-grained IKEA cabinets with a classic 1952 vintage O'Keefe & Merritt double oven, offset by a custom installation of vintage hand-painted Spanish tiles as a backsplash, set into classic subway tile. The peninsula and counters are a gray quartz, and the farmhouse sink is from IKEA. Fridge and Dishwasher are stainless. Custom stove hood surround hide a powerful extractor fan. Great quartz counters, and Green Smoke accent wall on peninsula
Mid-Century modern orange pendants from Rejuvenation.
Photo by Bret Gum for Flea Market Decor Magazine
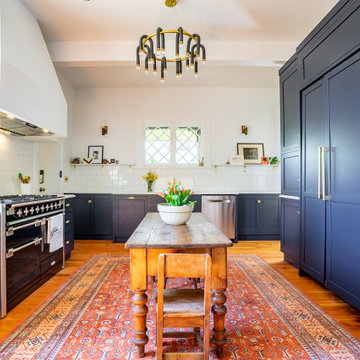
Neil Kelly Design Consultant Amanda Sava worked closely with her client to remodel the kitchen in a 1910s Victorian home in the heart of Seattle. By incorporating original, reused, and sustainable materials they created an eclectic space that is both modern and respective to the home's era. Design features include dark navy blue cabinets with vintage brass hardware, marble countertops, reclaimed flooring, a vintage drop-in sink, large high-end appliances, decorative open shelving, and an eye catching light fixture.

Redesigning and expanding the first floor added a large, open kitchen with skylights over the dual islands. A walk-in pantry provides much-needed space for storage and cooking.
Contractor: Momentum Construction LLC
Photographer: Laura McCaffery Photography
Interior Design: Studio Z Architecture
Interior Decorating: Sarah Finnane Design

Beautiful, warm kitchen; commercial range and built in coffee station included. (Canine companion not included)
オースティンにあるお手頃価格の広いエクレクティックスタイルのおしゃれなキッチン (アンダーカウンターシンク、落し込みパネル扉のキャビネット、中間色木目調キャビネット、人工大理石カウンター、白いキッチンパネル、石スラブのキッチンパネル、シルバーの調理設備、無垢フローリング、茶色い床、グレーのキッチンカウンター) の写真
オースティンにあるお手頃価格の広いエクレクティックスタイルのおしゃれなキッチン (アンダーカウンターシンク、落し込みパネル扉のキャビネット、中間色木目調キャビネット、人工大理石カウンター、白いキッチンパネル、石スラブのキッチンパネル、シルバーの調理設備、無垢フローリング、茶色い床、グレーのキッチンカウンター) の写真
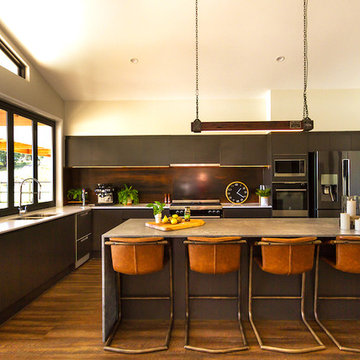
ブリスベンにある高級な広いエクレクティックスタイルのおしゃれなキッチン (ダブルシンク、フラットパネル扉のキャビネット、クオーツストーンカウンター、茶色いキッチンパネル、メタルタイルのキッチンパネル、カラー調理設備、無垢フローリング、茶色い床、グレーのキッチンカウンター、茶色いキャビネット) の写真
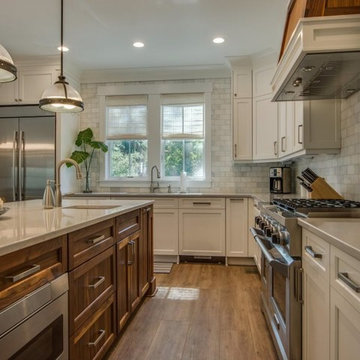
View of the working side of the kitchen island. The seating area is on the opposite side.
他の地域にある広いエクレクティックスタイルのおしゃれなキッチン (アンダーカウンターシンク、シェーカースタイル扉のキャビネット、白いキャビネット、御影石カウンター、白いキッチンパネル、サブウェイタイルのキッチンパネル、シルバーの調理設備、無垢フローリング、茶色い床、グレーのキッチンカウンター) の写真
他の地域にある広いエクレクティックスタイルのおしゃれなキッチン (アンダーカウンターシンク、シェーカースタイル扉のキャビネット、白いキャビネット、御影石カウンター、白いキッチンパネル、サブウェイタイルのキッチンパネル、シルバーの調理設備、無垢フローリング、茶色い床、グレーのキッチンカウンター) の写真

フェニックスにある高級な広いエクレクティックスタイルのおしゃれなキッチン (アンダーカウンターシンク、フラットパネル扉のキャビネット、御影石カウンター、ガラスタイルのキッチンパネル、シルバーの調理設備、無垢フローリング、茶色い床、黒いキャビネット、マルチカラーのキッチンパネル、グレーのキッチンカウンター) の写真
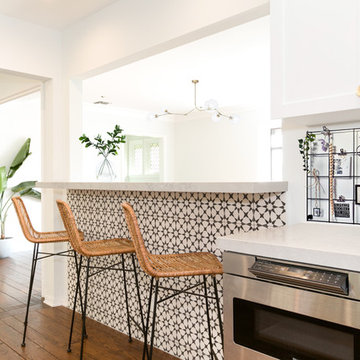
The new open kitchen features custom-made white shaker cabinets with gold pulls and knobs, black fixtures, new hardwood floors, white 5"X5" ceramic tile backsplash, Caesarstone Noble Grey countertops, breakfast bar with pattern cement tile detail, Thermador appliances and new wood clad windows painted black.
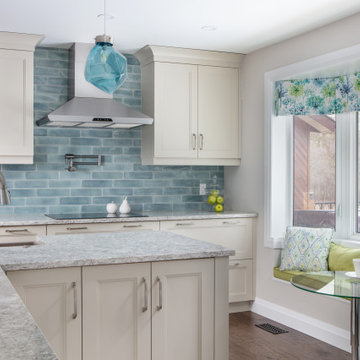
トロントにあるお手頃価格の広いエクレクティックスタイルのおしゃれなキッチン (エプロンフロントシンク、シェーカースタイル扉のキャビネット、白いキャビネット、クオーツストーンカウンター、青いキッチンパネル、磁器タイルのキッチンパネル、シルバーの調理設備、無垢フローリング、茶色い床、グレーのキッチンカウンター) の写真
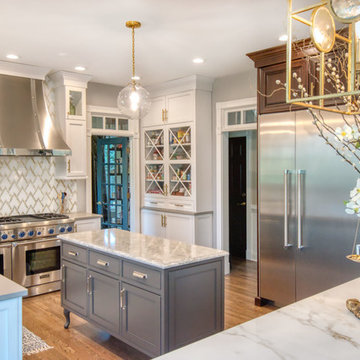
By Thrive Design Group
シカゴにある広いエクレクティックスタイルのおしゃれなキッチン (エプロンフロントシンク、落し込みパネル扉のキャビネット、白いキャビネット、クオーツストーンカウンター、白いキッチンパネル、大理石のキッチンパネル、シルバーの調理設備、無垢フローリング、茶色い床、グレーのキッチンカウンター) の写真
シカゴにある広いエクレクティックスタイルのおしゃれなキッチン (エプロンフロントシンク、落し込みパネル扉のキャビネット、白いキャビネット、クオーツストーンカウンター、白いキッチンパネル、大理石のキッチンパネル、シルバーの調理設備、無垢フローリング、茶色い床、グレーのキッチンカウンター) の写真
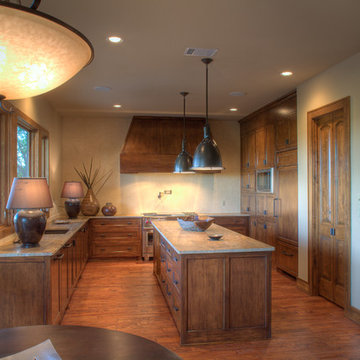
Sleek, rustic kitchen
オースティンにあるお手頃価格の広いエクレクティックスタイルのおしゃれなキッチン (アンダーカウンターシンク、落し込みパネル扉のキャビネット、中間色木目調キャビネット、大理石カウンター、パネルと同色の調理設備、無垢フローリング、茶色い床、グレーのキッチンカウンター) の写真
オースティンにあるお手頃価格の広いエクレクティックスタイルのおしゃれなキッチン (アンダーカウンターシンク、落し込みパネル扉のキャビネット、中間色木目調キャビネット、大理石カウンター、パネルと同色の調理設備、無垢フローリング、茶色い床、グレーのキッチンカウンター) の写真
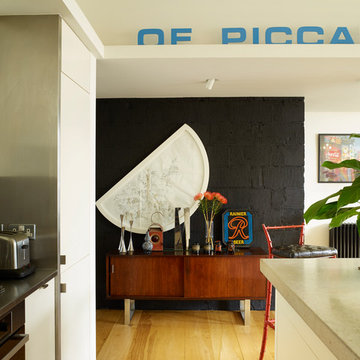
A partition to one side of the kitchen and Entrance Hall has been stripped-down to the bare blockwork and painted dark grey. This contracts with the off-white paint colour in most of the apartment.
Photographer: Rachael Smith
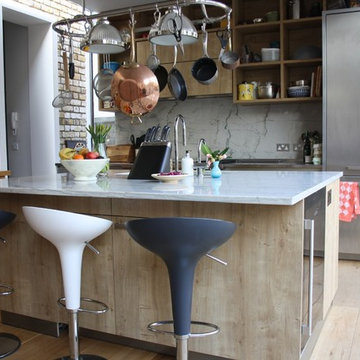
Great project in SW London Oak laminate units and shelving, Quartz counter tops
ロンドンにあるお手頃価格の広いエクレクティックスタイルのおしゃれなキッチン (一体型シンク、フラットパネル扉のキャビネット、中間色木目調キャビネット、珪岩カウンター、グレーのキッチンパネル、石スラブのキッチンパネル、シルバーの調理設備、無垢フローリング、グレーのキッチンカウンター) の写真
ロンドンにあるお手頃価格の広いエクレクティックスタイルのおしゃれなキッチン (一体型シンク、フラットパネル扉のキャビネット、中間色木目調キャビネット、珪岩カウンター、グレーのキッチンパネル、石スラブのキッチンパネル、シルバーの調理設備、無垢フローリング、グレーのキッチンカウンター) の写真
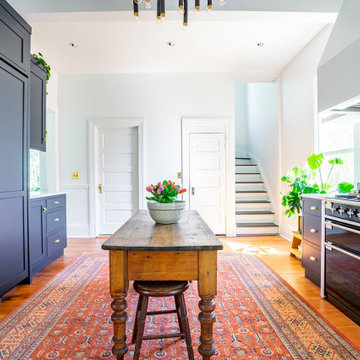
Neil Kelly Design Consultant Amanda Sava worked closely with her client to remodel the kitchen in a 1910s Victorian home in the heart of Seattle. By incorporating original, reused, and sustainable materials they created an eclectic space that is both modern and respective to the home's era. Design features include dark navy blue cabinets with vintage brass hardware, marble countertops, reclaimed flooring, a vintage drop-in sink, large high-end appliances, decorative open shelving, and an eye catching light fixture.
広いエクレクティックスタイルのキッチン (グレーのキッチンカウンター、無垢フローリング) の写真
1