エクレクティックスタイルのII型キッチン (黒いキッチンカウンター、グレーのキッチンカウンター) の写真
絞り込み:
資材コスト
並び替え:今日の人気順
写真 1〜20 枚目(全 420 枚)
1/5

The open plan kitchen with a central moveable island is the perfect place to socialise. With a mix of wooden and zinc worktops, the shaker kitchen in grey tones sits comfortably next to exposed brick works of the chimney breast. The original features of the restored cornicing and floorboards work well with the Smeg fridge and the vintage French dresser.

Family kitchen area
グラスゴーにあるエクレクティックスタイルのおしゃれなキッチン (フラットパネル扉のキャビネット、青いキャビネット、グレーのキッチンパネル、黒い調理設備、コンクリートの床、グレーの床、グレーのキッチンカウンター) の写真
グラスゴーにあるエクレクティックスタイルのおしゃれなキッチン (フラットパネル扉のキャビネット、青いキャビネット、グレーのキッチンパネル、黒い調理設備、コンクリートの床、グレーの床、グレーのキッチンカウンター) の写真

サンフランシスコにある中くらいなエクレクティックスタイルのおしゃれなキッチン (アンダーカウンターシンク、落し込みパネル扉のキャビネット、白いキャビネット、クオーツストーンカウンター、緑のキッチンパネル、セラミックタイルのキッチンパネル、シルバーの調理設備、無垢フローリング、アイランドなし、グレーのキッチンカウンター) の写真

A series of small cramped rooms at the back of this clients house made the spaces inefficient and non-functional. By removing walls and combining the spaces, the kitchen was allowed to span the entire width of the back of the house. A combination of painted and wood finishes ties the new space to the rest of the historic home while also showcasing the colorful and eclectic tastes of the client.

Michael Lee
ボストンにあるラグジュアリーな広いエクレクティックスタイルのおしゃれなキッチン (アンダーカウンターシンク、インセット扉のキャビネット、青いキャビネット、シルバーの調理設備、ソープストーンカウンター、茶色いキッチンパネル、木材のキッチンパネル、黒いキッチンカウンター) の写真
ボストンにあるラグジュアリーな広いエクレクティックスタイルのおしゃれなキッチン (アンダーカウンターシンク、インセット扉のキャビネット、青いキャビネット、シルバーの調理設備、ソープストーンカウンター、茶色いキッチンパネル、木材のキッチンパネル、黒いキッチンカウンター) の写真

ロンドンにあるエクレクティックスタイルのおしゃれなキッチン (アンダーカウンターシンク、フラットパネル扉のキャビネット、青いキャビネット、マルチカラーのキッチンパネル、黒い調理設備、無垢フローリング、茶色い床、グレーのキッチンカウンター、三角天井) の写真

他の地域にある高級な小さなエクレクティックスタイルのおしゃれなキッチン (白いキャビネット、大理石カウンター、大理石のキッチンパネル、シルバーの調理設備、セラミックタイルの床、グレーの床、グレーのキッチンカウンター、フラットパネル扉のキャビネット、ベージュキッチンパネル) の写真
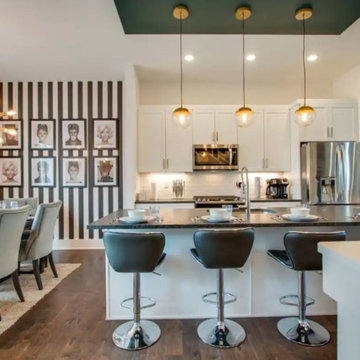
ナッシュビルにあるお手頃価格の中くらいなエクレクティックスタイルのおしゃれなキッチン (白いキャビネット、白いキッチンパネル、シルバーの調理設備、濃色無垢フローリング、茶色い床、黒いキッチンカウンター) の写真
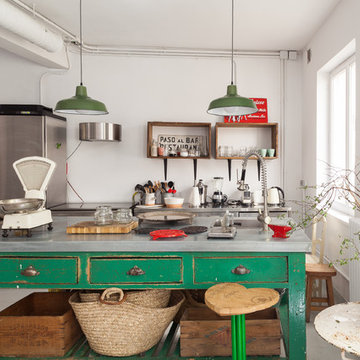
Jaime Pulido
マドリードにあるエクレクティックスタイルのおしゃれなキッチン (ドロップインシンク、フラットパネル扉のキャビネット、緑のキャビネット、白いキッチンパネル、シルバーの調理設備、グレーの床、グレーのキッチンカウンター) の写真
マドリードにあるエクレクティックスタイルのおしゃれなキッチン (ドロップインシンク、フラットパネル扉のキャビネット、緑のキャビネット、白いキッチンパネル、シルバーの調理設備、グレーの床、グレーのキッチンカウンター) の写真
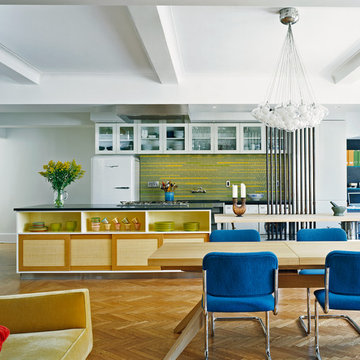
Catherine Tighe
ニューヨークにあるエクレクティックスタイルのおしゃれなキッチン (中間色木目調キャビネット、茶色い床、ガラス扉のキャビネット、緑のキッチンパネル、白い調理設備、淡色無垢フローリング、黒いキッチンカウンター、壁紙) の写真
ニューヨークにあるエクレクティックスタイルのおしゃれなキッチン (中間色木目調キャビネット、茶色い床、ガラス扉のキャビネット、緑のキッチンパネル、白い調理設備、淡色無垢フローリング、黒いキッチンカウンター、壁紙) の写真
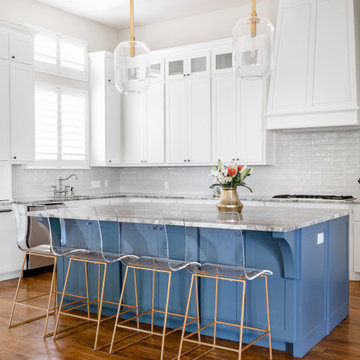
ダラスにあるエクレクティックスタイルのおしゃれなキッチン (エプロンフロントシンク、フラットパネル扉のキャビネット、白いキャビネット、クオーツストーンカウンター、グレーのキッチンパネル、セラミックタイルのキッチンパネル、シルバーの調理設備、無垢フローリング、グレーのキッチンカウンター) の写真
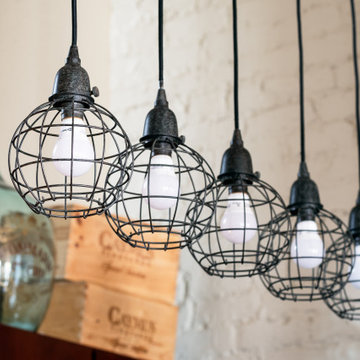
Living room of historic building in New Orleans. Beautiful view overlooking the Warehouse District.
ニューオリンズにある高級な小さなエクレクティックスタイルのおしゃれなキッチン (アンダーカウンターシンク、シェーカースタイル扉のキャビネット、濃色木目調キャビネット、御影石カウンター、黒いキッチンパネル、シルバーの調理設備、無垢フローリング、茶色い床、黒いキッチンカウンター) の写真
ニューオリンズにある高級な小さなエクレクティックスタイルのおしゃれなキッチン (アンダーカウンターシンク、シェーカースタイル扉のキャビネット、濃色木目調キャビネット、御影石カウンター、黒いキッチンパネル、シルバーの調理設備、無垢フローリング、茶色い床、黒いキッチンカウンター) の写真
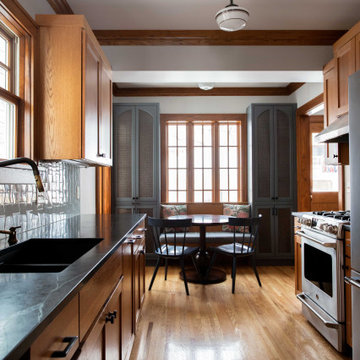
ミネアポリスにあるお手頃価格の中くらいなエクレクティックスタイルのおしゃれなキッチン (ダブルシンク、落し込みパネル扉のキャビネット、中間色木目調キャビネット、ソープストーンカウンター、青いキッチンパネル、磁器タイルのキッチンパネル、シルバーの調理設備、無垢フローリング、アイランドなし、茶色い床、黒いキッチンカウンター) の写真
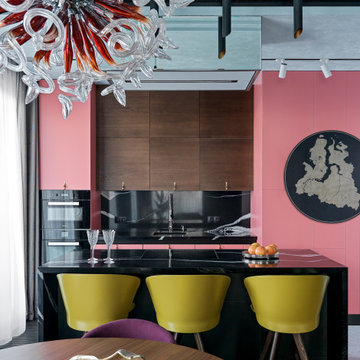
サンクトペテルブルクにあるエクレクティックスタイルのおしゃれなキッチン (アンダーカウンターシンク、フラットパネル扉のキャビネット、ピンクのキャビネット、黒いキッチンパネル、石スラブのキッチンパネル、黒い調理設備、白い床、黒いキッチンカウンター) の写真

The concept for this characterful ‘Legacy’ kitchen was very much driven by the ideas of the client, Stephanie Rakowski, who envisioned an eclectic scheme that was classically-inspired yet very much of its times, and to her own tastes.
Jane Stewart, multi award-winning Design Director of bespoke specialists Mowlem & Co, worked closely with Stephanie to create a space that reflected the individual nature of the family home while maintaining an air of authentic provenance and ageless elegance.
The handsome proportions of the units are enhanced by fully framed doors and by hand-painted finishes in Farrow & Ball’s ‘Plummett’ for the wall cupboards and ‘Down Pipe’ for the island unit, which also offers a cantilevered breakfast bar. Large crittal windows and doors frame the ‘fourth wall’ with access to an enclosed terrace, echoed by a similar feature separating-yet-connecting the kitchen/living area from the rest of the interior.
Features include fine Bianca Eclipsia marble worktops and splashbacks, with a recurring motif of glass; as framed inserts in certain wall units, decorative chandeliers and clear glass pendants, and a section of antiqued mirror awl cladding beneath the glassware cabinet. Distinctive details, such as the beautiful chrome bespoke ‘espagnolettes’ handles, enhance the traditional-yet-modern personality the scheme.
This kitchen emanates a refined sophistication, yet is designed to be loved, worked in and enjoyed by the entire family as well as to welcome guests. Hence features such as a special wine storage and service ‘zone’, a cosy living area in the L-shaped section of the light filled room, and beloved family favourites in the form of a period dining set and a distressed free-standing cabinet, console table and grandfather clock. Lighting is also key to the ambience of the scheme, with a range of dimmable pendants, as well as task lighting.
Appliances aptly chosen for the level of functionality demanded by this design include Sub Zero refrigeration and a Wolf range cooker - clear choices to match the impressive proportions of the furniture. A series of further appliances offer all of the latest conveniences, while a range of taps (over two separate sinks) include an extendable spray hose and a handy pot filler behind the professional style cooker.

Cuisine noire, crédence en zelige As de Carreau
パリにあるお手頃価格の中くらいなエクレクティックスタイルのおしゃれなキッチン (シングルシンク、インセット扉のキャビネット、黒いキャビネット、タイルカウンター、黒いキッチンパネル、テラコッタタイルのキッチンパネル、パネルと同色の調理設備、コンクリートの床、グレーの床、黒いキッチンカウンター) の写真
パリにあるお手頃価格の中くらいなエクレクティックスタイルのおしゃれなキッチン (シングルシンク、インセット扉のキャビネット、黒いキャビネット、タイルカウンター、黒いキッチンパネル、テラコッタタイルのキッチンパネル、パネルと同色の調理設備、コンクリートの床、グレーの床、黒いキッチンカウンター) の写真

We were commissioned in 2006 to refurbish and remodel a ground floor and basement maisonette within an 1840s stuccoed house in Notting Hill.
From the outset, a priority was to remove various partitions and accretions that had been added over the years, in order to restore the original proportions of the two handsome ground floor rooms.
The new stone fireplace and plaster cornice installed in the living room are in keeping with the period of the building.

ニューヨークにあるエクレクティックスタイルのおしゃれなキッチン (アンダーカウンターシンク、フラットパネル扉のキャビネット、白いキャビネット、クオーツストーンカウンター、黄色いキッチンパネル、セメントタイルのキッチンパネル、シルバーの調理設備、セメントタイルの床、黄色い床、グレーのキッチンカウンター) の写真
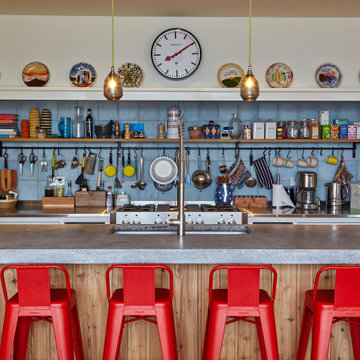
We paired the contemporary architectural design with a more informal, eclectic kitchen design. Holiday homes are about spending time with the family and cooking together so this area was designed to be relaxed and homely.

Simon Maxwell
ロンドンにあるお手頃価格の中くらいなエクレクティックスタイルのおしゃれなキッチン (アンダーカウンターシンク、フラットパネル扉のキャビネット、中間色木目調キャビネット、大理石カウンター、グレーのキッチンパネル、大理石のキッチンパネル、シルバーの調理設備、無垢フローリング、茶色い床、グレーのキッチンカウンター) の写真
ロンドンにあるお手頃価格の中くらいなエクレクティックスタイルのおしゃれなキッチン (アンダーカウンターシンク、フラットパネル扉のキャビネット、中間色木目調キャビネット、大理石カウンター、グレーのキッチンパネル、大理石のキッチンパネル、シルバーの調理設備、無垢フローリング、茶色い床、グレーのキッチンカウンター) の写真
エクレクティックスタイルのII型キッチン (黒いキッチンカウンター、グレーのキッチンカウンター) の写真
1