ブラウンのエクレクティックスタイルのキッチン (グレーのキッチンカウンター、磁器タイルの床) の写真
絞り込み:
資材コスト
並び替え:今日の人気順
写真 1〜20 枚目(全 22 枚)
1/5

オックスフォードシャーにある高級な広いエクレクティックスタイルのおしゃれなキッチン (ドロップインシンク、グレーのキャビネット、大理石カウンター、茶色いキッチンパネル、木材のキッチンパネル、シルバーの調理設備、磁器タイルの床、ベージュの床、グレーのキッチンカウンター、クロスの天井) の写真
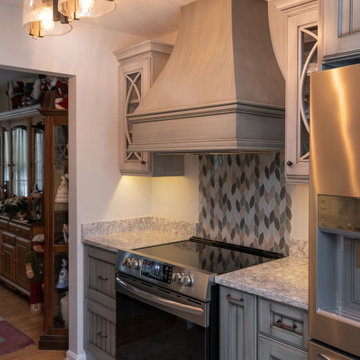
ボストンにある高級な小さなエクレクティックスタイルのおしゃれなキッチン (ダブルシンク、落し込みパネル扉のキャビネット、白いキャビネット、クオーツストーンカウンター、マルチカラーのキッチンパネル、モザイクタイルのキッチンパネル、シルバーの調理設備、磁器タイルの床、アイランドなし、グレーのキッチンカウンター) の写真
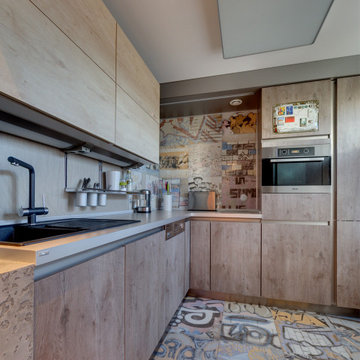
A 6 sq.m. kitchen with a minimum set of integrated appliances, including a dishwasher, a washing machine with dryer, compact oven with microwave, 2-burner electric cooktop, and a fridge.
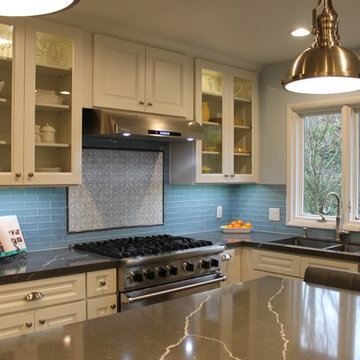
A friend living here in Altadena, asked me to help her with her kitchen remodel. She had hired a design/build firm that was not listening to her. I helped her with a floor plan of the kitchen, removing the wall between the kitchen and dining room and expanding the space for more storage and a large island. Then we selected the material finishes. Here is the final result. Unfortunately, the builder did not follow our request to have the island cabinet in gray with a white quartz top. But it achieved our goal of more storage and a functional space for her to cook and bake. She loves it.JRY & Co.
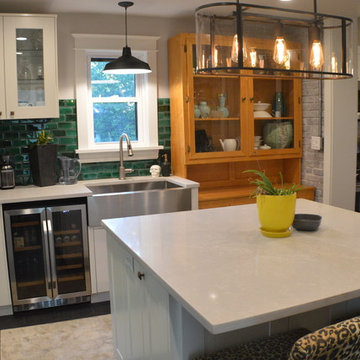
This space serves almost as a butler's pantry, with attractive storage for glassware, decorative items, and serving pieces. The oversized stainless farmhouse sink provides a great space to do hand washing, wash large items, or even serve as a laundry sink.
Joseph Quinlan, Communio Media
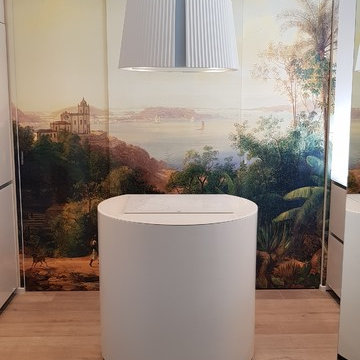
ローマにある高級な小さなエクレクティックスタイルのおしゃれなキッチン (アンダーカウンターシンク、ガラス扉のキャビネット、白いキャビネット、珪岩カウンター、グレーのキッチンパネル、ガラス板のキッチンパネル、白い調理設備、磁器タイルの床、ベージュの床、グレーのキッチンカウンター) の写真
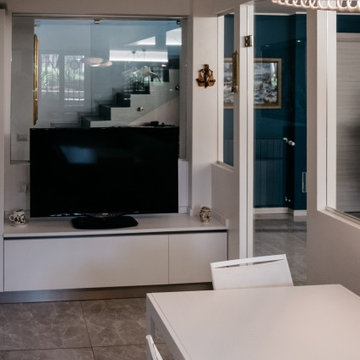
ミラノにあるお手頃価格の小さなエクレクティックスタイルのおしゃれなキッチン (ダブルシンク、フラットパネル扉のキャビネット、白いキャビネット、クオーツストーンカウンター、グレーのキッチンパネル、クオーツストーンのキッチンパネル、シルバーの調理設備、磁器タイルの床、アイランドなし、グレーの床、グレーのキッチンカウンター) の写真
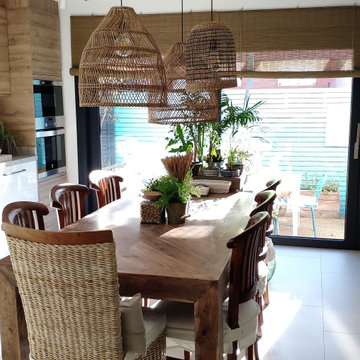
マドリードにあるお手頃価格の広いエクレクティックスタイルのおしゃれなキッチン (アンダーカウンターシンク、フラットパネル扉のキャビネット、白いキャビネット、コンクリートカウンター、白いキッチンパネル、セラミックタイルのキッチンパネル、パネルと同色の調理設備、磁器タイルの床、アイランドなし、ベージュの床、グレーのキッチンカウンター) の写真
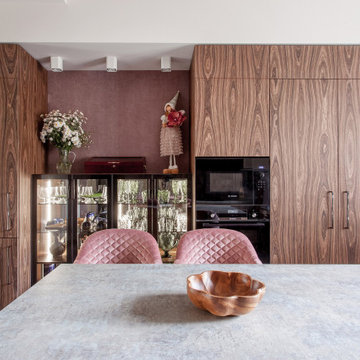
Дизайн-проект от студии astra. Стояла задача сделать нетривиальный проект. Дизайн современный, уютный, как шале - ведь у нас загородный дом! Решили сочетать разные материалы и разные стили. В результате получилась такая куколка ?
⠀
::::::::::::::::::::::::::::::::::::::::::::::::::::::::
?Фасады МДФ в шпоне WoodStock Орех 199 DCW открытая пора и фасады фрезерованные в эмали - пудровый цвет.
?Шкаф-витрина. Для деверей и полок использовали стекло Planibel Grey серого тонированное, для задней стенки - зеркало. Внутри встроенная диодная подсветка.
?Столешница 38мм #Formica F8831/CER серо-розовый камень
?Ручка-скоба #boyard RS323BN.5/160
?Ящики boyard SWIMBOX
?Петли Blum с доводчиком (Австрия)
?МДМ поддон гигиенический в базу 800 мм, Volpato, алюминий
?Выдвижная сушка #CARMA KRS05/1/3/800 полного выдвижения, с доводчиком.
?Лоток для столовых приборов в базу 800 мм
?Бутылочница "КВАДРО" в базу 150мм сталь С ДОВОДЧИКОМ
?Выдвижные корзины для кухни #QUADRA KR28/2/3/300
::::::::::::::::::::::::::::::::::::::::::::::::::::::::
⠀
?П-образная кухня. Левая сторона идет под потолок и прячет гору коммуникаций, котел и встроенный холодильник. Кухонная столешница заходит на подоконник и имеет еврозапил. Плюс крутой остров с местом для хранения и сидения.
⠀
? Размер кухни 4560мм х 3540мм (вдоль окна) х 3070мм по правой стороне.
Барная стойка 900х1500мм.
Высота кухни 2350мм.
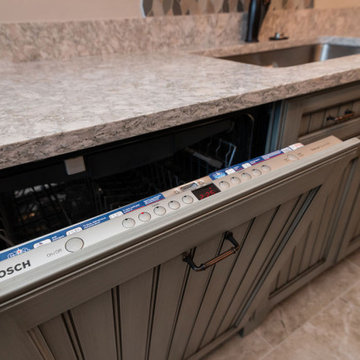
ボストンにある高級な小さなエクレクティックスタイルのおしゃれなキッチン (ダブルシンク、落し込みパネル扉のキャビネット、白いキャビネット、クオーツストーンカウンター、マルチカラーのキッチンパネル、モザイクタイルのキッチンパネル、シルバーの調理設備、磁器タイルの床、アイランドなし、グレーのキッチンカウンター) の写真
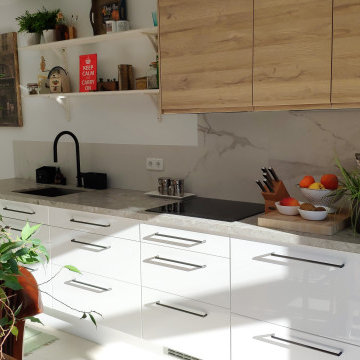
マドリードにあるお手頃価格の広いエクレクティックスタイルのおしゃれなキッチン (アンダーカウンターシンク、フラットパネル扉のキャビネット、白いキャビネット、コンクリートカウンター、白いキッチンパネル、セラミックタイルのキッチンパネル、パネルと同色の調理設備、磁器タイルの床、アイランドなし、ベージュの床、グレーのキッチンカウンター) の写真
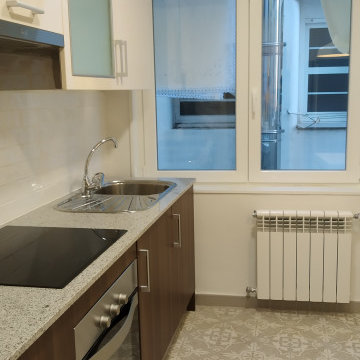
Cocina: renovación completa, incluso traslado de hueco de puerta al centro de la pared con el pasillo para permitir dos zonas completas de pared, una con muebles y otra con nevera, mesas y taburetes. Suelo porcelánico imitación hidráulico de Vives. Azulejo metro en salpicadero.
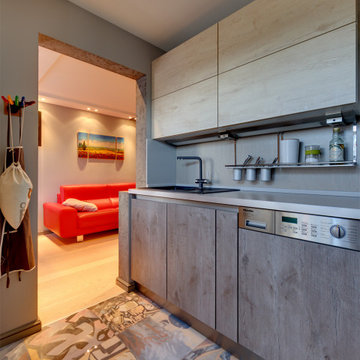
A 6 sq.m. kitchen with a minimum set of integrated appliances, including a dishwasher, a washing machine with dryer, compact oven with microwave, 2-burner electric cooktop, and a fridge.
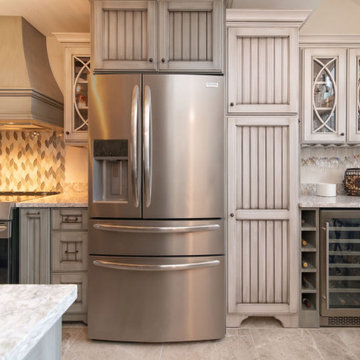
ボストンにある高級な小さなエクレクティックスタイルのおしゃれなキッチン (ダブルシンク、落し込みパネル扉のキャビネット、白いキャビネット、クオーツストーンカウンター、マルチカラーのキッチンパネル、モザイクタイルのキッチンパネル、シルバーの調理設備、磁器タイルの床、アイランドなし、グレーのキッチンカウンター) の写真
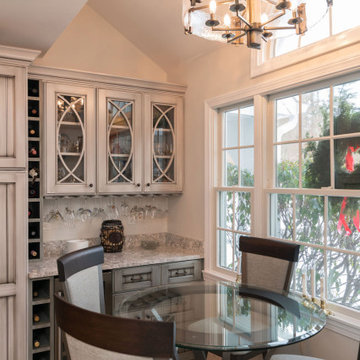
ボストンにある高級な小さなエクレクティックスタイルのおしゃれなキッチン (ダブルシンク、落し込みパネル扉のキャビネット、白いキャビネット、クオーツストーンカウンター、マルチカラーのキッチンパネル、モザイクタイルのキッチンパネル、シルバーの調理設備、磁器タイルの床、アイランドなし、グレーのキッチンカウンター) の写真
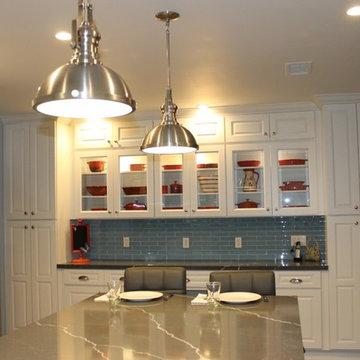
A friend living here in Altadena, asked me to help her with her kitchen remodel. She had hired a design/build firm that was not listening to her. I helped her with a floor plan of the kitchen, removing the wall between the kitchen and dining room and expanding the space for more storage and a large island. Then we selected the material finishes. Here is the final result. Unfortunately, the builder did not follow our request to have the island cabinet in gray with a white quartz top. But it achieved our goal of more storage and a functional space for her to cook and bake. She loves it.
JRY & Co.
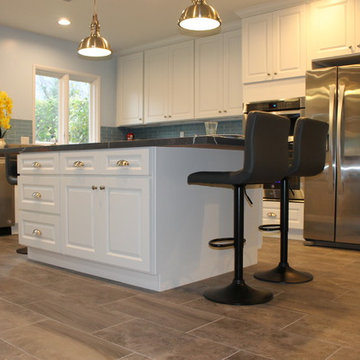
A friend living here in Altadena, asked me to help her with her kitchen remodel. She had hired a design/build firm that was not listening to her. I helped her with a floor plan of the kitchen, removing the wall between the kitchen and dining room and expanding the space for more storage and a large island. Then we selected the material finishes. Here is the final result. Unfortunately, the builder did not follow our request to have the island cabinet in gray with a white quartz top. But it achieved our goal of more storage and a functional space for her to cook and bake. She loves it.
JRY & Co.
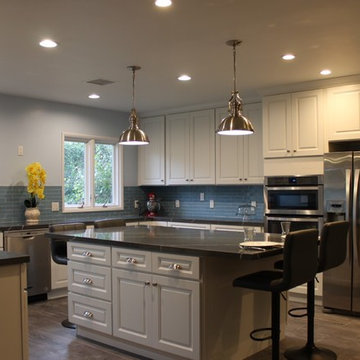
A friend living here in Altadena, asked me to help her with her kitchen remodel. She had hired a design/build firm that was not listening to her. I helped her with a floor plan of the kitchen, removing the wall between the kitchen and dining room and expanding the space for more storage and a large island. Then we selected the material finishes. Here is the final result. Unfortunately, the builder did not follow our request to have the island cabinet in gray with a white quartz top. But it achieved our goal of more storage and a functional space for her to cook and bake. She loves it.
JRY & Co.
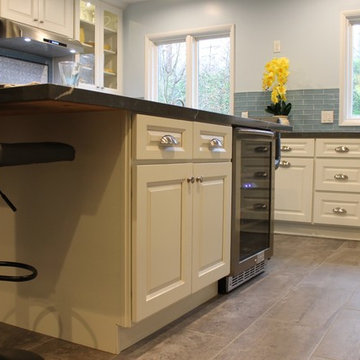
A friend living here in Altadena, asked me to help her with her kitchen remodel. She had hired a design/build firm that was not listening to her. I helped her with a floor plan of the kitchen, removing the wall between the kitchen and dining room and expanding the space for more storage and a large island. Then we selected the material finishes. Here is the final result. Unfortunately, the builder did not follow our request to have the island cabinet in gray with a white quartz top. But it achieved our goal of more storage and a functional space for her to cook and bake. She loves it.
JRY & Co.
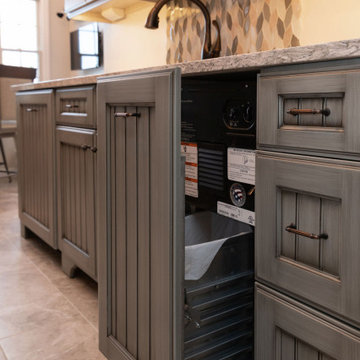
ボストンにある高級な小さなエクレクティックスタイルのおしゃれなキッチン (ダブルシンク、落し込みパネル扉のキャビネット、白いキャビネット、クオーツストーンカウンター、マルチカラーのキッチンパネル、モザイクタイルのキッチンパネル、シルバーの調理設備、磁器タイルの床、アイランドなし、グレーのキッチンカウンター) の写真
ブラウンのエクレクティックスタイルのキッチン (グレーのキッチンカウンター、磁器タイルの床) の写真
1