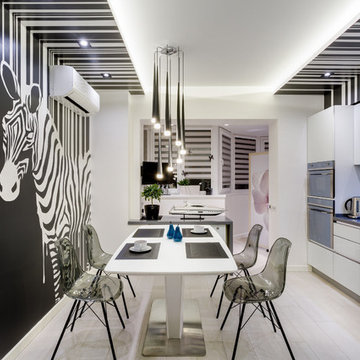青いエクレクティックスタイルのキッチン (ベージュの床、黒い床) の写真
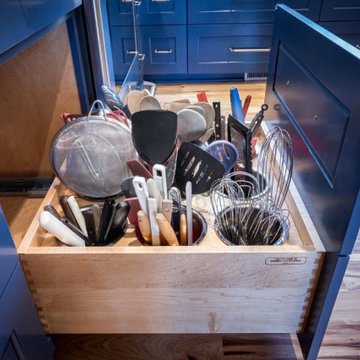
Custom storage for cooking utensils.
他の地域にある広いエクレクティックスタイルのおしゃれなキッチン (エプロンフロントシンク、シェーカースタイル扉のキャビネット、青いキャビネット、クオーツストーンカウンター、青いキッチンパネル、サブウェイタイルのキッチンパネル、シルバーの調理設備、淡色無垢フローリング、ベージュの床、白いキッチンカウンター) の写真
他の地域にある広いエクレクティックスタイルのおしゃれなキッチン (エプロンフロントシンク、シェーカースタイル扉のキャビネット、青いキャビネット、クオーツストーンカウンター、青いキッチンパネル、サブウェイタイルのキッチンパネル、シルバーの調理設備、淡色無垢フローリング、ベージュの床、白いキッチンカウンター) の写真
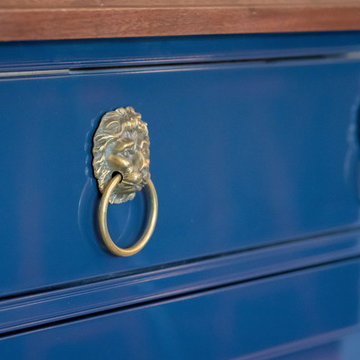
This kitchen was designed for the MAXIMALIST in mind. A homeowner who enjoys displaying all their antiques and chosen novelties from all over the world. No space was to be left untouched. Special attention was designed around custom detail beaded inset cabinetry, walnut countertops, polished lacquered bar with a tribute to their Naval background. Even the refrigerator is to be displayed through the glass

Fun and Family Oriented Kitchen and Family Room Remodel...complete with wall removal
ボルチモアにある高級な広いエクレクティックスタイルのおしゃれなキッチン (エプロンフロントシンク、青いキャビネット、木材カウンター、マルチカラーのキッチンパネル、モザイクタイルのキッチンパネル、白い調理設備、ライムストーンの床、ベージュの床、茶色いキッチンカウンター、シェーカースタイル扉のキャビネット) の写真
ボルチモアにある高級な広いエクレクティックスタイルのおしゃれなキッチン (エプロンフロントシンク、青いキャビネット、木材カウンター、マルチカラーのキッチンパネル、モザイクタイルのキッチンパネル、白い調理設備、ライムストーンの床、ベージュの床、茶色いキッチンカウンター、シェーカースタイル扉のキャビネット) の写真
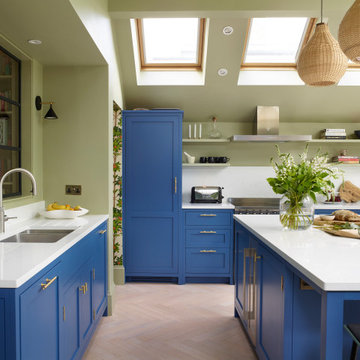
ロンドンにあるエクレクティックスタイルのおしゃれなキッチン (ダブルシンク、シェーカースタイル扉のキャビネット、青いキャビネット、人工大理石カウンター、淡色無垢フローリング、ベージュの床、白いキッチンカウンター) の写真

Kitchen in Washington Ct
Customer wanted eclectic design
ブリッジポートにあるお手頃価格の広いエクレクティックスタイルのおしゃれなキッチン (エプロンフロントシンク、フラットパネル扉のキャビネット、青いキャビネット、ソープストーンカウンター、白いキッチンパネル、磁器タイルのキッチンパネル、シルバーの調理設備、セメントタイルの床、黒い床、黒いキッチンカウンター、塗装板張りの天井) の写真
ブリッジポートにあるお手頃価格の広いエクレクティックスタイルのおしゃれなキッチン (エプロンフロントシンク、フラットパネル扉のキャビネット、青いキャビネット、ソープストーンカウンター、白いキッチンパネル、磁器タイルのキッチンパネル、シルバーの調理設備、セメントタイルの床、黒い床、黒いキッチンカウンター、塗装板張りの天井) の写真
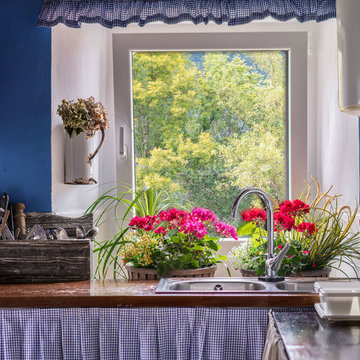
En la primera planta se ubica la COCINA TRADICIONAL, equipada con todos los electrodomésticos necesarios para satisfacer la preparación de almuerzos para grupos.
La "Cocina Económica" es la original.
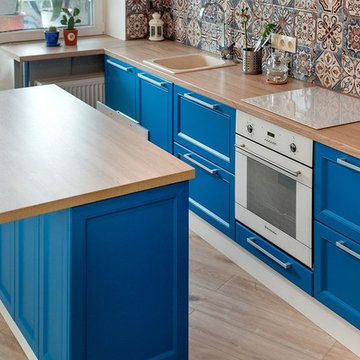
Андрей Кузьмич
他の地域にあるお手頃価格の中くらいなエクレクティックスタイルのおしゃれなキッチン (ドロップインシンク、落し込みパネル扉のキャビネット、青いキャビネット、ラミネートカウンター、マルチカラーのキッチンパネル、セラミックタイルのキッチンパネル、白い調理設備、ラミネートの床、ベージュの床) の写真
他の地域にあるお手頃価格の中くらいなエクレクティックスタイルのおしゃれなキッチン (ドロップインシンク、落し込みパネル扉のキャビネット、青いキャビネット、ラミネートカウンター、マルチカラーのキッチンパネル、セラミックタイルのキッチンパネル、白い調理設備、ラミネートの床、ベージュの床) の写真
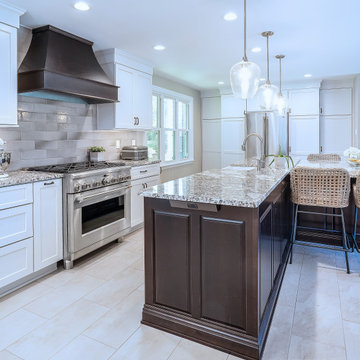
At the heart of this New Hope, PA kitchen design is a large, T-shaped island that includes a work area, storage, and a table top that serves as a dining table. The Koch Cabinetry island and hood are both a Seneca door style in a dark wood finish, while the perimeter kitchen cabinets are a Prairie door style in painted white. Both cabinet finishes are perfectly complemented by a multi-toned White Bahamas granite countertop with an eased edge and Richelieu transitional hardware in antique nickel. The cabinets have ample storage accessories including roll outs, a cutlery divider, pull out spice storage, tray divider, wine rack, and much more. The island incorporates a Blanco Siligranit farmhouse sink with a pull down sprayer faucet and soap dispenser. An angled power strip is installed on the island for easy access to electrical items. The kitchen remodel incorporated new appliances including a GE Cafe counter-depth refrigerator, dishwasher, and range, as well as a Whirlpool beverage refrigerator. The new kitchen floor is 12 x 24 Polis It Rocks in Sandstone.
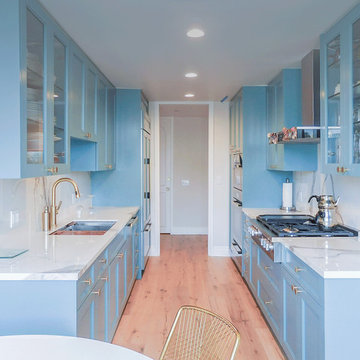
Check out this amazing transformation in Beverly Hills, the colors of the kitchen create an interesting interplay of volumes and levels further accented by the use of wood on the floor.
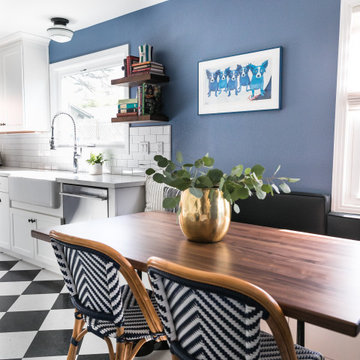
サンフランシスコにある中くらいなエクレクティックスタイルのおしゃれなキッチン (エプロンフロントシンク、シェーカースタイル扉のキャビネット、白いキャビネット、クオーツストーンカウンター、白いキッチンパネル、セラミックタイルのキッチンパネル、カラー調理設備、クッションフロア、アイランドなし、黒い床、白いキッチンカウンター) の写真
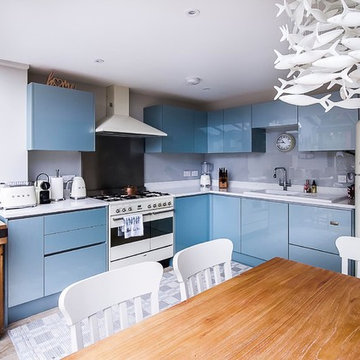
Gilda Cevasco
ロンドンにある高級な中くらいなエクレクティックスタイルのおしゃれなキッチン (一体型シンク、フラットパネル扉のキャビネット、青いキャビネット、人工大理石カウンター、グレーのキッチンパネル、ガラス板のキッチンパネル、白い調理設備、トラバーチンの床、ベージュの床、白いキッチンカウンター) の写真
ロンドンにある高級な中くらいなエクレクティックスタイルのおしゃれなキッチン (一体型シンク、フラットパネル扉のキャビネット、青いキャビネット、人工大理石カウンター、グレーのキッチンパネル、ガラス板のキッチンパネル、白い調理設備、トラバーチンの床、ベージュの床、白いキッチンカウンター) の写真
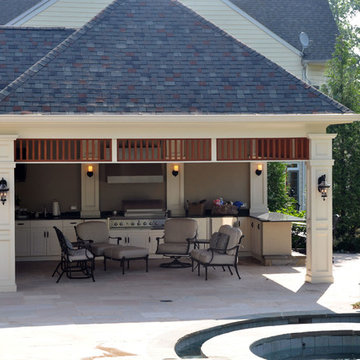
This lanai offers outdoor living at its finest. Stainless steel appliances , granite counter top, elegant lighting fixtures, recessed paneled columns and travertine flooring make this lanai inviting.
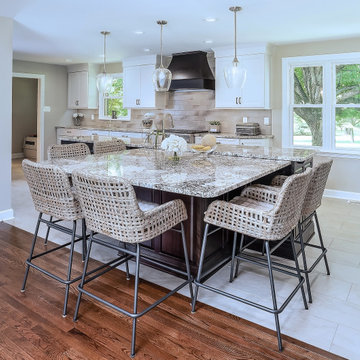
At the heart of this New Hope, PA kitchen design is a large, T-shaped island that includes a work area, storage, and a table top that serves as a dining table. The Koch Cabinetry island and hood are both a Seneca door style in a dark wood finish, while the perimeter kitchen cabinets are a Prairie door style in painted white. Both cabinet finishes are perfectly complemented by a multi-toned White Bahamas granite countertop with an eased edge and Richelieu transitional hardware in antique nickel. The cabinets have ample storage accessories including roll outs, a cutlery divider, pull out spice storage, tray divider, wine rack, and much more. The island incorporates a Blanco Siligranit farmhouse sink with a pull down sprayer faucet and soap dispenser. An angled power strip is installed on the island for easy access to electrical items. The kitchen remodel incorporated new appliances including a GE Cafe counter-depth refrigerator, dishwasher, and range, as well as a Whirlpool beverage refrigerator. The new kitchen floor is 12 x 24 Polis It Rocks in Sandstone.
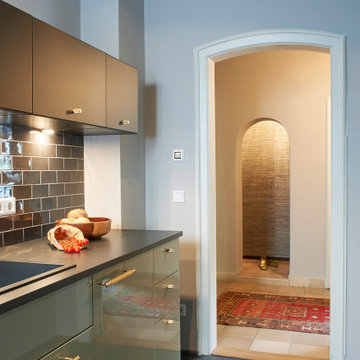
ミュンヘンにある低価格の小さなエクレクティックスタイルのおしゃれなキッチン (フラットパネル扉のキャビネット、緑のキャビネット、ラミネートカウンター、グレーのキッチンパネル、セラミックタイルのキッチンパネル、スレートの床、黒い床、黒いキッチンカウンター) の写真
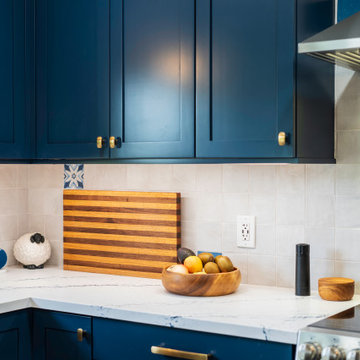
These homeowners achieved a cheerful, vibrant kitchen with San Luis Kitchen. We replaced a humdrum 70s kitchen with new custom Shaker cabinets in a bold deep blue. Adding an island, lazy susan corner storage, tall pantry with adjustable soft-close rollout shelves, and lots of drawers we created a kitchen that is very functional while being beautiful also.
Photo by Sean Barley
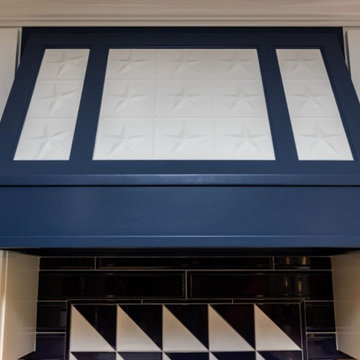
Custom hood detailing.
他の地域にある広いエクレクティックスタイルのおしゃれなキッチン (エプロンフロントシンク、シェーカースタイル扉のキャビネット、青いキャビネット、クオーツストーンカウンター、青いキッチンパネル、サブウェイタイルのキッチンパネル、シルバーの調理設備、淡色無垢フローリング、ベージュの床、白いキッチンカウンター) の写真
他の地域にある広いエクレクティックスタイルのおしゃれなキッチン (エプロンフロントシンク、シェーカースタイル扉のキャビネット、青いキャビネット、クオーツストーンカウンター、青いキッチンパネル、サブウェイタイルのキッチンパネル、シルバーの調理設備、淡色無垢フローリング、ベージュの床、白いキッチンカウンター) の写真
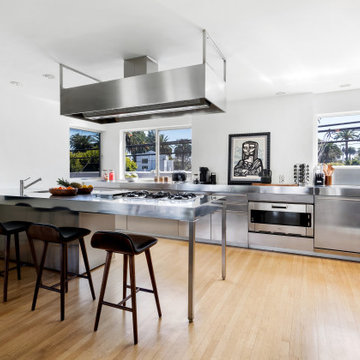
ロサンゼルスにある高級な中くらいなエクレクティックスタイルのおしゃれなキッチン (一体型シンク、フラットパネル扉のキャビネット、ステンレスキャビネット、ステンレスカウンター、メタリックのキッチンパネル、メタルタイルのキッチンパネル、シルバーの調理設備、淡色無垢フローリング、ベージュの床、グレーのキッチンカウンター) の写真
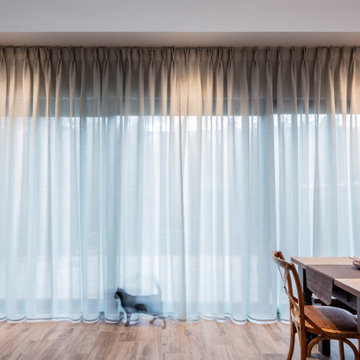
By opening up two rear reception rooms, we were able to create an open floor plan, but with 3 distinct areas, the kitchen, the dining area and a relaxing space. The kitchen is super functional with everything easily reached. The larder provides ample storage for food, wine and counter top gadgets.
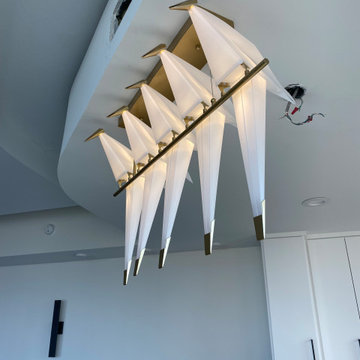
We extended the cabinets in the kitchen adding storage space. On the sink island there are hidden cabinets as well. For the flooring we installed the black large tiles
青いエクレクティックスタイルのキッチン (ベージュの床、黒い床) の写真
1
