キッチン
絞り込み:
資材コスト
並び替え:今日の人気順
写真 1〜20 枚目(全 52 枚)
1/4

Inspiration for the kitchen draws from the client’s eclectic, cosmopolitan style and the industrial 1920s. There is a French gas range in Delft Blue by LaCanche and antiques which double as prep spaces and storage.
Custom-made, ceiling mounted open shelving with steel frames and reclaimed wood are practical and show off favorite serve-ware. A small bank of lower cabinets house small appliances and large pots between the kitchen and mudroom. Light reflects off the paneled ceiling and Florence Broadhurst wallpaper at the far wall.
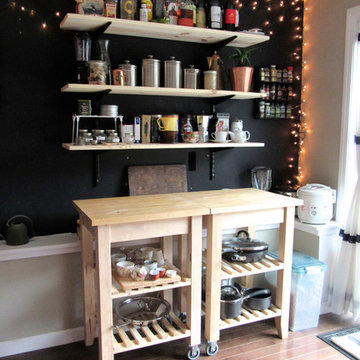
This small in-law kitchen was a bit awkward and lacked counter space. The resident likes to cook, so I installed a custom shelving system with natural pine wood to flow upward from the kitchen islands she already owned. This removed clutter and provided ample workspace for prep work.
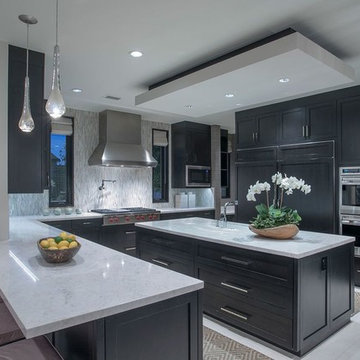
Joana Morrison
ロサンゼルスにあるお手頃価格の中くらいなエクレクティックスタイルのおしゃれなキッチン (アンダーカウンターシンク、落し込みパネル扉のキャビネット、濃色木目調キャビネット、大理石カウンター、シルバーの調理設備、磁器タイルの床、白い床、白いキッチンカウンター) の写真
ロサンゼルスにあるお手頃価格の中くらいなエクレクティックスタイルのおしゃれなキッチン (アンダーカウンターシンク、落し込みパネル扉のキャビネット、濃色木目調キャビネット、大理石カウンター、シルバーの調理設備、磁器タイルの床、白い床、白いキッチンカウンター) の写真
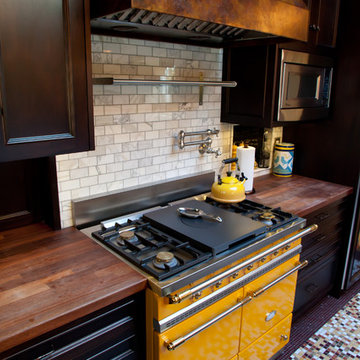
Architecture by Ward-Young Architects
Cabinets by Mueller Nicholls
Photography by Jim Fidelibus
サンフランシスコにある広いエクレクティックスタイルのおしゃれなキッチン (シングルシンク、シェーカースタイル扉のキャビネット、黒いキャビネット、木材カウンター、白いキッチンパネル、サブウェイタイルのキッチンパネル、パネルと同色の調理設備、濃色無垢フローリング) の写真
サンフランシスコにある広いエクレクティックスタイルのおしゃれなキッチン (シングルシンク、シェーカースタイル扉のキャビネット、黒いキャビネット、木材カウンター、白いキッチンパネル、サブウェイタイルのキッチンパネル、パネルと同色の調理設備、濃色無垢フローリング) の写真
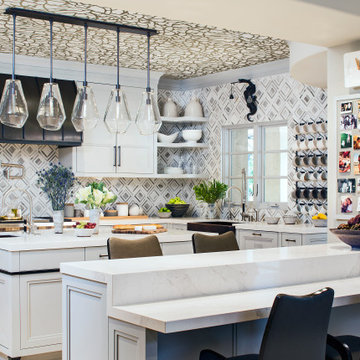
ロサンゼルスにあるエクレクティックスタイルのおしゃれなキッチン (エプロンフロントシンク、落し込みパネル扉のキャビネット、グレーのキャビネット、マルチカラーのキッチンパネル、シルバーの調理設備、白いキッチンカウンター、クロスの天井、壁紙) の写真
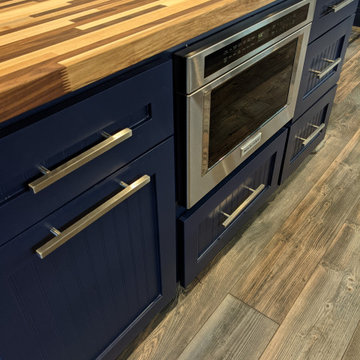
total gut and rebuild to expand a kitchen footprint into the dining room and create a huge cooking and entertaining space.
We removed the load bearing wall that separated the dining and kitchen area and installed an engineered beam in the ceiling to carry the load and open up the space.
Relocating the sink, oven range and electrical enabled us to restructure and give our clients the kitchen of their dreams.
This eclectic design features:
✨ Cambria Harlech quartz countertops which have sophisticated, rich coppers and golds dancing behind a dramatic dark brown copper vein paired with a stainless steel subway tile backsplash for a modern industrial style edge
✨ Floor to ceiling elevated Shaker style cabinetry with beadboard accent, a decorative venthood and butcher block island with ornate legs giving this space lots of personality
✨ All the bells & whistles for the home chef - microwave drawer in the butcher block prep island with trash can drawer, 6 burner professional range with pot filler and high powered range hood above and a huge single basin apron front sink.
This collaboration of modern features, traditional elements and industrial-inspired accents was blended just right to create a sophisticated kitchen that's also warm and inviting.
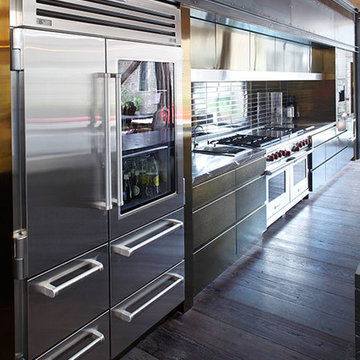
Our client wanted a unique, modern space that would pay tribute to the industrial history of the original factory building, yet remain an inviting space for entertaining, socialising and cooking.
This project focused on designing an aesthetically pleasing, functional kitchen that complemented the industrial style of the building. The kitchen space needed to be impressive in its own right, without taking away from the main features of the open-plan living area.
Every facet of the kitchen, from the smallest tile to the largest appliance was carefully considered. A combination of creative design and flawless joinery made it possible to use diverse materials such as stainless steel, reclaimed timbers, marble and reflective surfaces alongside integrated state-of-the-art appliances created an urbane, inner-city space suitable for large-scale entertaining or relaxing.
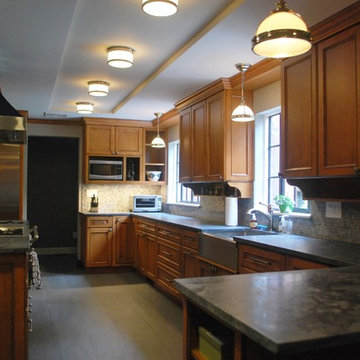
View of the rustic kitchen
ボストンにある中くらいなエクレクティックスタイルのおしゃれなキッチン (アンダーカウンターシンク、落し込みパネル扉のキャビネット、濃色木目調キャビネット、ソープストーンカウンター、グレーのキッチンパネル、モザイクタイルのキッチンパネル、シルバーの調理設備、磁器タイルの床) の写真
ボストンにある中くらいなエクレクティックスタイルのおしゃれなキッチン (アンダーカウンターシンク、落し込みパネル扉のキャビネット、濃色木目調キャビネット、ソープストーンカウンター、グレーのキッチンパネル、モザイクタイルのキッチンパネル、シルバーの調理設備、磁器タイルの床) の写真
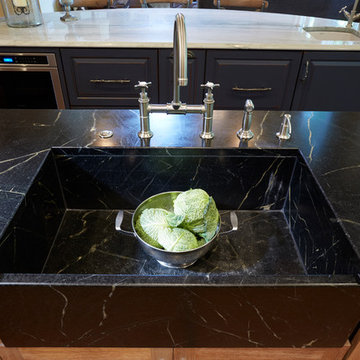
他の地域にある高級な巨大なエクレクティックスタイルのおしゃれなキッチン (アンダーカウンターシンク、フラットパネル扉のキャビネット、淡色木目調キャビネット、ソープストーンカウンター、緑のキッチンパネル、磁器タイルのキッチンパネル、パネルと同色の調理設備、無垢フローリング) の写真
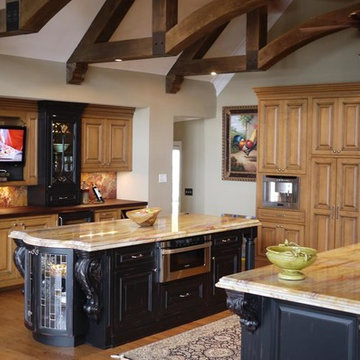
photography by Barak Karabin
他の地域にある高級な広いエクレクティックスタイルのおしゃれなキッチン (エプロンフロントシンク、レイズドパネル扉のキャビネット、黒いキャビネット、御影石カウンター、マルチカラーのキッチンパネル、石スラブのキッチンパネル、シルバーの調理設備、無垢フローリング) の写真
他の地域にある高級な広いエクレクティックスタイルのおしゃれなキッチン (エプロンフロントシンク、レイズドパネル扉のキャビネット、黒いキャビネット、御影石カウンター、マルチカラーのキッチンパネル、石スラブのキッチンパネル、シルバーの調理設備、無垢フローリング) の写真
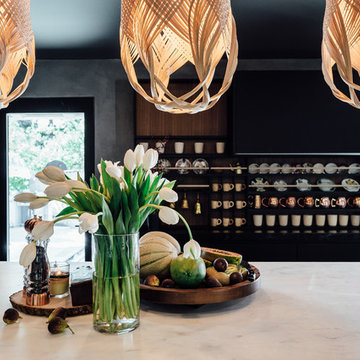
Kerri Fukui
ソルトレイクシティにある高級な中くらいなエクレクティックスタイルのおしゃれなキッチン (ドロップインシンク、フラットパネル扉のキャビネット、黒いキャビネット、大理石カウンター、マルチカラーのキッチンパネル、石タイルのキッチンパネル、パネルと同色の調理設備、濃色無垢フローリング) の写真
ソルトレイクシティにある高級な中くらいなエクレクティックスタイルのおしゃれなキッチン (ドロップインシンク、フラットパネル扉のキャビネット、黒いキャビネット、大理石カウンター、マルチカラーのキッチンパネル、石タイルのキッチンパネル、パネルと同色の調理設備、濃色無垢フローリング) の写真
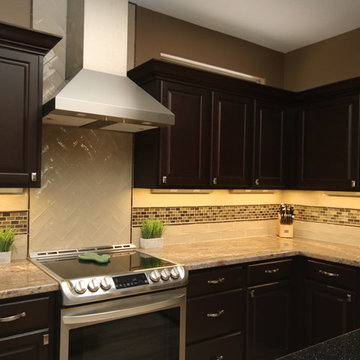
features high end finishes, including new stainless steel appliances, cabinetry, stone countertops, and tile backsplash. Wood plank tile was installed throughout the home, extensive reflective LED lighting was also installed. Contempory furnishings complete the look in eclectic design fashion.
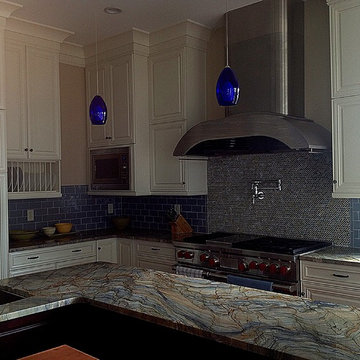
チャールストンにあるラグジュアリーなエクレクティックスタイルのおしゃれなキッチン (シングルシンク、レイズドパネル扉のキャビネット、白いキャビネット、御影石カウンター、青いキッチンパネル、シルバーの調理設備) の写真
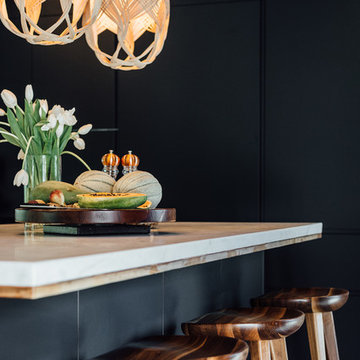
Kerri Fukui
ソルトレイクシティにある高級な中くらいなエクレクティックスタイルのおしゃれなキッチン (ドロップインシンク、フラットパネル扉のキャビネット、黒いキャビネット、大理石カウンター、マルチカラーのキッチンパネル、石タイルのキッチンパネル、パネルと同色の調理設備、濃色無垢フローリング) の写真
ソルトレイクシティにある高級な中くらいなエクレクティックスタイルのおしゃれなキッチン (ドロップインシンク、フラットパネル扉のキャビネット、黒いキャビネット、大理石カウンター、マルチカラーのキッチンパネル、石タイルのキッチンパネル、パネルと同色の調理設備、濃色無垢フローリング) の写真
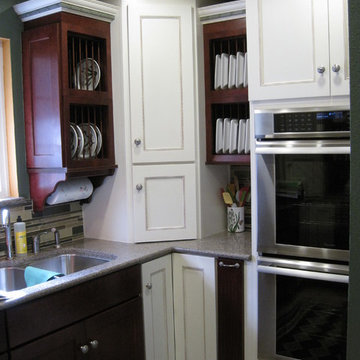
他の地域にあるラグジュアリーな広いエクレクティックスタイルのおしゃれなキッチン (トリプルシンク、インセット扉のキャビネット、白いキャビネット、珪岩カウンター、緑のキッチンパネル、ガラスタイルのキッチンパネル、シルバーの調理設備、磁器タイルの床) の写真
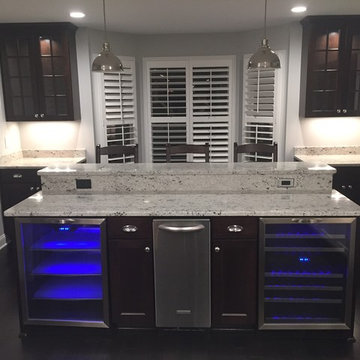
ボルチモアにある高級な広いエクレクティックスタイルのおしゃれなキッチン (エプロンフロントシンク、落し込みパネル扉のキャビネット、白いキャビネット、御影石カウンター、白いキッチンパネル、シルバーの調理設備、濃色無垢フローリング) の写真
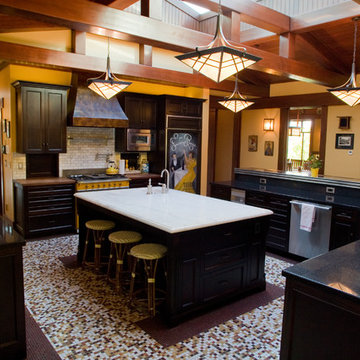
Architecture by Ward-Young Architects
Cabinets by Mueller Nicholls
Photography by Jim Fidelibus
サンフランシスコにある広いエクレクティックスタイルのおしゃれなキッチン (シングルシンク、シェーカースタイル扉のキャビネット、黒いキャビネット、大理石カウンター、白いキッチンパネル、サブウェイタイルのキッチンパネル、濃色無垢フローリング、カラー調理設備) の写真
サンフランシスコにある広いエクレクティックスタイルのおしゃれなキッチン (シングルシンク、シェーカースタイル扉のキャビネット、黒いキャビネット、大理石カウンター、白いキッチンパネル、サブウェイタイルのキッチンパネル、濃色無垢フローリング、カラー調理設備) の写真
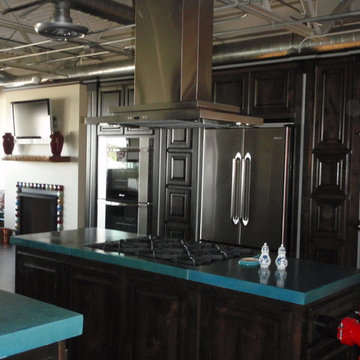
Cornerstone Custom Cabinetry
オースティンにある広いエクレクティックスタイルのおしゃれなキッチン (レイズドパネル扉のキャビネット、黒いキャビネット、コンクリートカウンター、シルバーの調理設備、濃色無垢フローリング) の写真
オースティンにある広いエクレクティックスタイルのおしゃれなキッチン (レイズドパネル扉のキャビネット、黒いキャビネット、コンクリートカウンター、シルバーの調理設備、濃色無垢フローリング) の写真
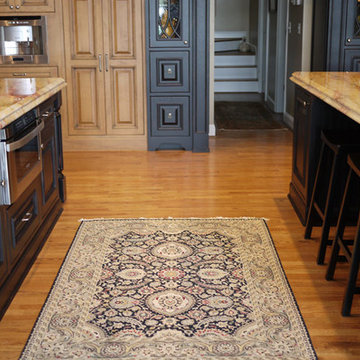
photography by Barak Karabin
他の地域にある高級な広いエクレクティックスタイルのおしゃれなキッチン (エプロンフロントシンク、レイズドパネル扉のキャビネット、黒いキャビネット、御影石カウンター、マルチカラーのキッチンパネル、石スラブのキッチンパネル、シルバーの調理設備、無垢フローリング) の写真
他の地域にある高級な広いエクレクティックスタイルのおしゃれなキッチン (エプロンフロントシンク、レイズドパネル扉のキャビネット、黒いキャビネット、御影石カウンター、マルチカラーのキッチンパネル、石スラブのキッチンパネル、シルバーの調理設備、無垢フローリング) の写真
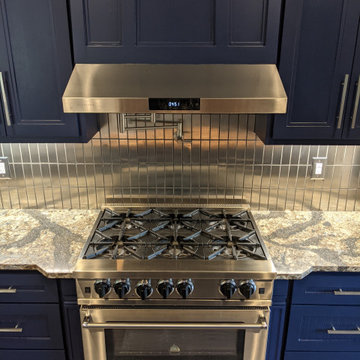
total gut and rebuild to expand a kitchen footprint into the dining room and create a huge cooking and entertaining space.
We removed the load bearing wall that separated the dining and kitchen area and installed an engineered beam in the ceiling to carry the load and open up the space.
Relocating the sink, oven range and electrical enabled us to restructure and give our clients the kitchen of their dreams.
This eclectic design features:
✨ Cambria Harlech quartz countertops which have sophisticated, rich coppers and golds dancing behind a dramatic dark brown copper vein paired with a stainless steel subway tile backsplash for a modern industrial style edge
✨ Floor to ceiling elevated Shaker style cabinetry with beadboard accent, a decorative venthood and butcher block island with ornate legs giving this space lots of personality
✨ All the bells & whistles for the home chef - microwave drawer in the butcher block prep island with trash can drawer, 6 burner professional range with pot filler and high powered range hood above and a huge single basin apron front sink.
This collaboration of modern features, traditional elements and industrial-inspired accents was blended just right to create a sophisticated kitchen that's also warm and inviting.
1