黒いエクレクティックスタイルのキッチン (シェーカースタイル扉のキャビネット、淡色無垢フローリング) の写真

ニューヨークにある中くらいなエクレクティックスタイルのおしゃれなキッチン (淡色木目調キャビネット、パネルと同色の調理設備、淡色無垢フローリング、グレーの床、白いキッチンカウンター、アンダーカウンターシンク、シェーカースタイル扉のキャビネット、大理石カウンター、壁紙) の写真
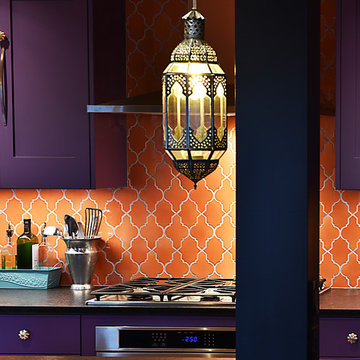
Cabin 40 Images
ポートランドにある広いエクレクティックスタイルのおしゃれなキッチン (アンダーカウンターシンク、シェーカースタイル扉のキャビネット、紫のキャビネット、人工大理石カウンター、オレンジのキッチンパネル、セラミックタイルのキッチンパネル、シルバーの調理設備、淡色無垢フローリング) の写真
ポートランドにある広いエクレクティックスタイルのおしゃれなキッチン (アンダーカウンターシンク、シェーカースタイル扉のキャビネット、紫のキャビネット、人工大理石カウンター、オレンジのキッチンパネル、セラミックタイルのキッチンパネル、シルバーの調理設備、淡色無垢フローリング) の写真
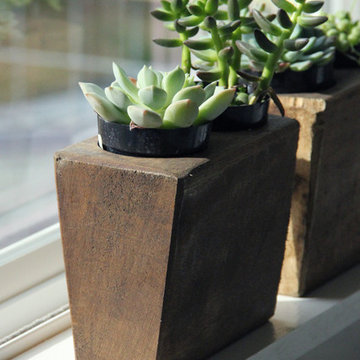
シャーロットにあるお手頃価格の広いエクレクティックスタイルのおしゃれなキッチン (ダブルシンク、シェーカースタイル扉のキャビネット、白いキャビネット、ラミネートカウンター、白いキッチンパネル、セラミックタイルのキッチンパネル、シルバーの調理設備、淡色無垢フローリング) の写真
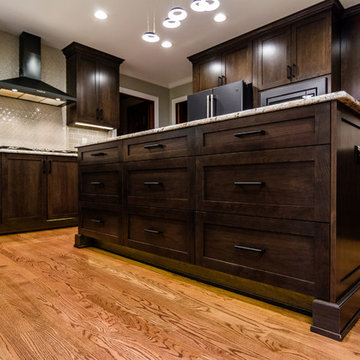
Photos by: ©Milepost Living
ローリーにあるエクレクティックスタイルのおしゃれなアイランドキッチン (アンダーカウンターシンク、シェーカースタイル扉のキャビネット、茶色いキャビネット、御影石カウンター、茶色いキッチンパネル、セラミックタイルのキッチンパネル、黒い調理設備、淡色無垢フローリング、白いキッチンカウンター) の写真
ローリーにあるエクレクティックスタイルのおしゃれなアイランドキッチン (アンダーカウンターシンク、シェーカースタイル扉のキャビネット、茶色いキャビネット、御影石カウンター、茶色いキッチンパネル、セラミックタイルのキッチンパネル、黒い調理設備、淡色無垢フローリング、白いキッチンカウンター) の写真

This kitchen proves small East sac bungalows can have high function and all the storage of a larger kitchen. A large peninsula overlooks the dining and living room for an open concept. A lower countertop areas gives prep surface for baking and use of small appliances. Geometric hexite tiles by fireclay are finished with pale blue grout, which complements the upper cabinets. The same hexite pattern was recreated by a local artist on the refrigerator panes. A textured striped linen fabric by Ralph Lauren was selected for the interior clerestory windows of the wall cabinets.
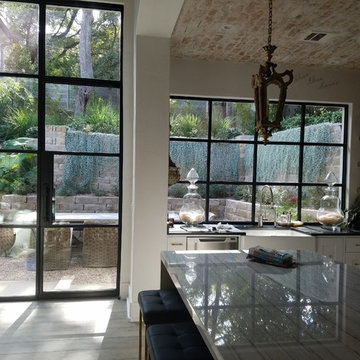
Forja Designs LLC
オースティンにある高級な中くらいなエクレクティックスタイルのおしゃれなキッチン (白いキャビネット、エプロンフロントシンク、シェーカースタイル扉のキャビネット、淡色無垢フローリング、グレーの床、黒いキッチンカウンター) の写真
オースティンにある高級な中くらいなエクレクティックスタイルのおしゃれなキッチン (白いキャビネット、エプロンフロントシンク、シェーカースタイル扉のキャビネット、淡色無垢フローリング、グレーの床、黒いキッチンカウンター) の写真
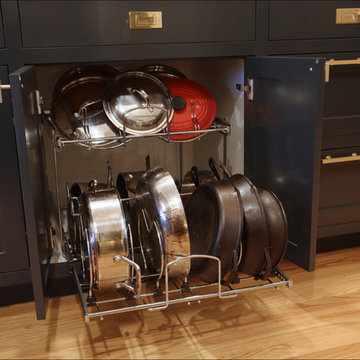
Sliding racks for pots and lids make efficient use of lower cabinet space in this eclectic but sophisticated kitchen renovation. Photo by Photo Art Portraits. Design by Kristyn Bester.
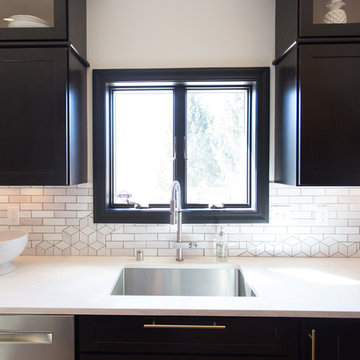
This view shows the more-neutral wall we created on the sink side of the room. With a small-added detail of some of the Diamond Tiles under the window, it was a nice addition of something custom without adding too much.
This project was inspired by a fusion of: contemporary elements, farmhouse warmth, geometric design & overall convenience. The style is eclectic as a result. Our clients wanted something unique to them and a reflection of their style to greet them each day. With details that are custom like the hood and the ceramic tile backsplash, there are standard elements worked into the space to truly show off this couple's personal style.
Photo Credits: Construction 2 Style + Chelsea Lopez Production
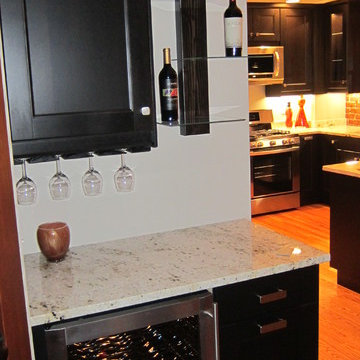
view from the back deck leading into kitchen.
デンバーにある中くらいなエクレクティックスタイルのおしゃれなキッチン (シェーカースタイル扉のキャビネット、黒いキャビネット、赤いキッチンパネル、レンガのキッチンパネル、シルバーの調理設備、淡色無垢フローリング、茶色い床) の写真
デンバーにある中くらいなエクレクティックスタイルのおしゃれなキッチン (シェーカースタイル扉のキャビネット、黒いキャビネット、赤いキッチンパネル、レンガのキッチンパネル、シルバーの調理設備、淡色無垢フローリング、茶色い床) の写真
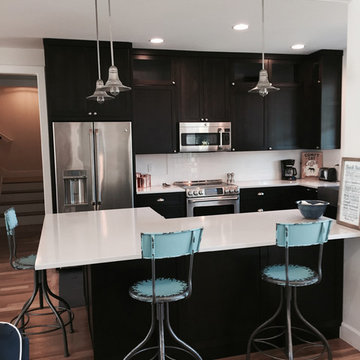
This traditional home makes the most of a smaller square footage with its smart layout and open living spaces. The great room is at the heart of the home, with French doors opening out to the screen porch with sun lights in its cathedral ceiling. The spacious kitchen is tucked away in the corner looking out to the common area over a curved bar, which mirrors the columned entrance to the dining room. Located off to the side for privacy, the master suite includes a well-appointed master bath and a large walk-in closet.
Builder: Matt Maenhout Construction, Gig Harbor, WA
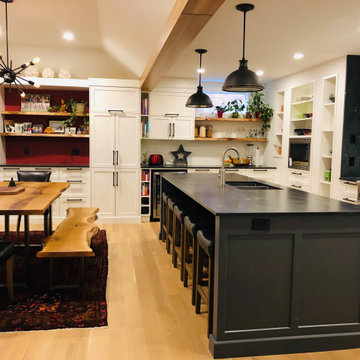
トロントにあるラグジュアリーな中くらいなエクレクティックスタイルのおしゃれなキッチン (アンダーカウンターシンク、シェーカースタイル扉のキャビネット、白いキャビネット、人工大理石カウンター、シルバーの調理設備、淡色無垢フローリング、黒いキッチンカウンター) の写真
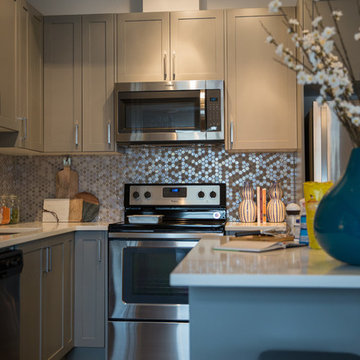
Adrian Shellard Photography
カルガリーにある中くらいなエクレクティックスタイルのおしゃれなキッチン (アンダーカウンターシンク、シェーカースタイル扉のキャビネット、グレーのキャビネット、クオーツストーンカウンター、グレーのキッチンパネル、モザイクタイルのキッチンパネル、シルバーの調理設備、淡色無垢フローリング) の写真
カルガリーにある中くらいなエクレクティックスタイルのおしゃれなキッチン (アンダーカウンターシンク、シェーカースタイル扉のキャビネット、グレーのキャビネット、クオーツストーンカウンター、グレーのキッチンパネル、モザイクタイルのキッチンパネル、シルバーの調理設備、淡色無垢フローリング) の写真
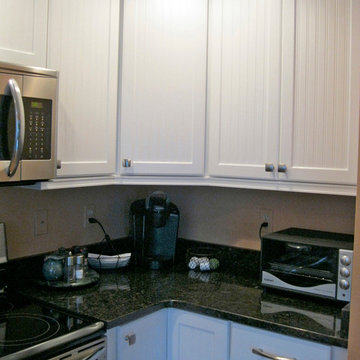
Bead board white cabinets, stainless appliances, black granite counter top,
d shaped sink,
ボストンにあるお手頃価格の小さなエクレクティックスタイルのおしゃれなキッチン (アンダーカウンターシンク、シェーカースタイル扉のキャビネット、白いキャビネット、御影石カウンター、シルバーの調理設備、淡色無垢フローリング、アイランドなし) の写真
ボストンにあるお手頃価格の小さなエクレクティックスタイルのおしゃれなキッチン (アンダーカウンターシンク、シェーカースタイル扉のキャビネット、白いキャビネット、御影石カウンター、シルバーの調理設備、淡色無垢フローリング、アイランドなし) の写真
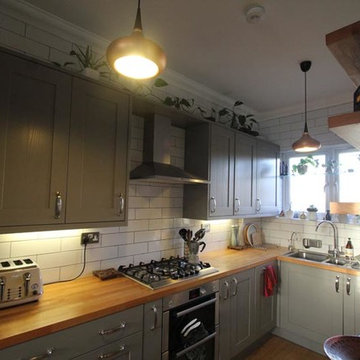
ハートフォードシャーにあるお手頃価格の小さなエクレクティックスタイルのおしゃれなキッチン (ドロップインシンク、シェーカースタイル扉のキャビネット、グレーのキャビネット、木材カウンター、白いキッチンパネル、セラミックタイルのキッチンパネル、シルバーの調理設備、淡色無垢フローリング、アイランドなし) の写真
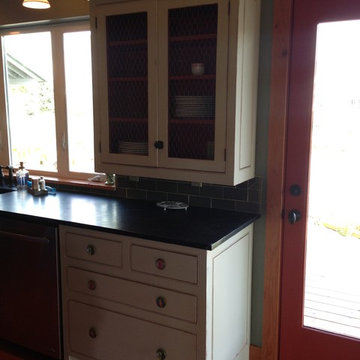
Monogram Interior Design
ポートランドにある高級な広いエクレクティックスタイルのおしゃれなキッチン (エプロンフロントシンク、シェーカースタイル扉のキャビネット、白いキャビネット、ソープストーンカウンター、緑のキッチンパネル、サブウェイタイルのキッチンパネル、シルバーの調理設備、淡色無垢フローリング) の写真
ポートランドにある高級な広いエクレクティックスタイルのおしゃれなキッチン (エプロンフロントシンク、シェーカースタイル扉のキャビネット、白いキャビネット、ソープストーンカウンター、緑のキッチンパネル、サブウェイタイルのキッチンパネル、シルバーの調理設備、淡色無垢フローリング) の写真
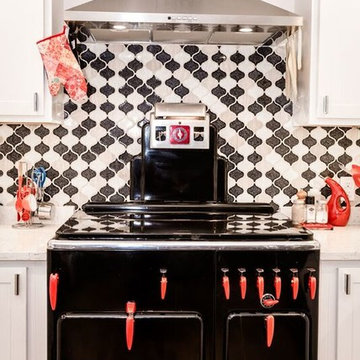
Builder | Highmark Builders
Photography | Jon Kohlwey
Designer | Tara Bender
Master-brand Cabinetry
デンバーにある中くらいなエクレクティックスタイルのおしゃれなキッチン (シェーカースタイル扉のキャビネット、白いキャビネット、クオーツストーンカウンター、マルチカラーのキッチンパネル、ガラスタイルのキッチンパネル、黒い調理設備、淡色無垢フローリング、アイランドなし、茶色い床) の写真
デンバーにある中くらいなエクレクティックスタイルのおしゃれなキッチン (シェーカースタイル扉のキャビネット、白いキャビネット、クオーツストーンカウンター、マルチカラーのキッチンパネル、ガラスタイルのキッチンパネル、黒い調理設備、淡色無垢フローリング、アイランドなし、茶色い床) の写真
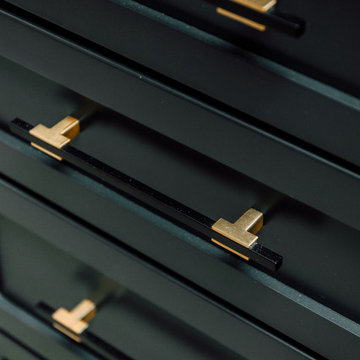
A simple home becomes fabulous! New black windows, flooring, trim, paint, a 3 sided fireplace, and a whole new kitchen and dining room. A dream come true...
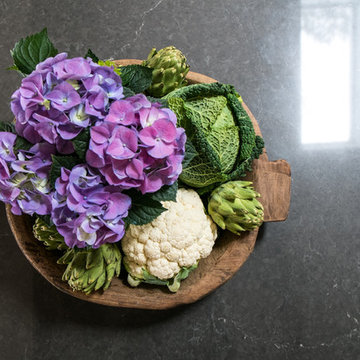
Photos by M.A.D.
サンフランシスコにあるエクレクティックスタイルのおしゃれなキッチン (エプロンフロントシンク、シェーカースタイル扉のキャビネット、白いキャビネット、クオーツストーンカウンター、白いキッチンパネル、サブウェイタイルのキッチンパネル、シルバーの調理設備、淡色無垢フローリング) の写真
サンフランシスコにあるエクレクティックスタイルのおしゃれなキッチン (エプロンフロントシンク、シェーカースタイル扉のキャビネット、白いキャビネット、クオーツストーンカウンター、白いキッチンパネル、サブウェイタイルのキッチンパネル、シルバーの調理設備、淡色無垢フローリング) の写真
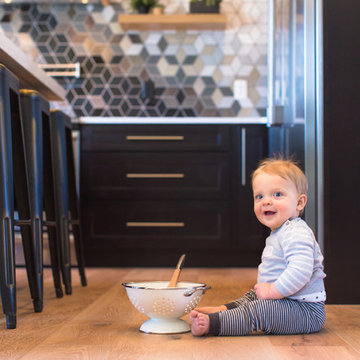
Gorgeous spaces to fill the backdrop of your family's most-precious memories.
This project was inspired by a fusion of: contemporary elements, farmhouse warmth, geometric design & overall convenience. The style is eclectic as a result. Our clients wanted something unique to them and a reflection of their style to greet them each day. With details that are custom like the hood and the ceramic tile backsplash, there are standard elements worked into the space to truly show off this couple's personal style.
Photo Credits: Construction 2 Style + Chelsea Lopez Production
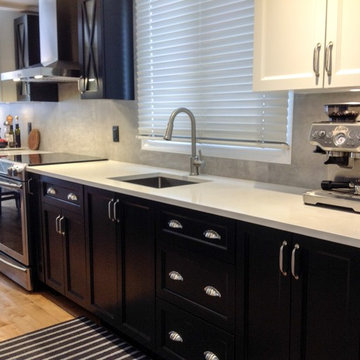
モントリオールにあるラグジュアリーな中くらいなエクレクティックスタイルのおしゃれなキッチン (ドロップインシンク、シェーカースタイル扉のキャビネット、濃色木目調キャビネット、クオーツストーンカウンター、グレーのキッチンパネル、セメントタイルのキッチンパネル、シルバーの調理設備、淡色無垢フローリング、白いキッチンカウンター) の写真
黒いエクレクティックスタイルのキッチン (シェーカースタイル扉のキャビネット、淡色無垢フローリング) の写真
1