ベージュのエクレクティックスタイルのキッチン (シェーカースタイル扉のキャビネット、クッションフロア) の写真
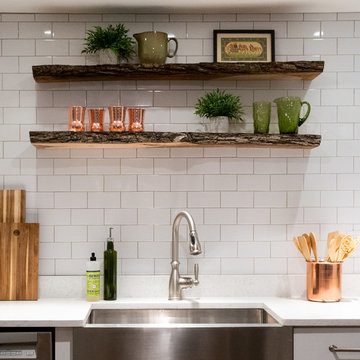
ワシントンD.C.にあるお手頃価格の小さなエクレクティックスタイルのおしゃれなL型キッチン (エプロンフロントシンク、シェーカースタイル扉のキャビネット、白いキャビネット、クオーツストーンカウンター、白いキッチンパネル、サブウェイタイルのキッチンパネル、シルバーの調理設備、アイランドなし、茶色い床、白いキッチンカウンター、クッションフロア) の写真

The large kitchen space now provides the owner with an easy workflow and lots of light with the wall opened to the dining room view. Custom cabinets and a marble countertop and splashtop and a black and white tile floor complete the classic look. Robert Vente Photography
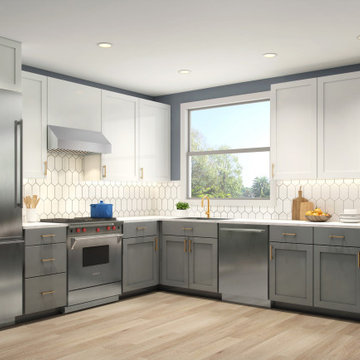
A beautiful designer kitchen, installed by a pro, on-time and on budget
Includes new wood cabinets, solid surface countertop, coordinating backsplash, sink, faucet and hardware
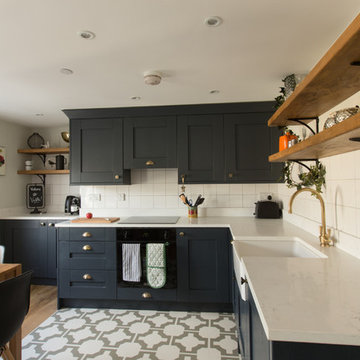
Photographer: Nick Wilcox Brown
サセックスにある中くらいなエクレクティックスタイルのおしゃれなキッチン (エプロンフロントシンク、シェーカースタイル扉のキャビネット、黒いキャビネット、人工大理石カウンター、白いキッチンパネル、セラミックタイルのキッチンパネル、黒い調理設備、クッションフロア、アイランドなし) の写真
サセックスにある中くらいなエクレクティックスタイルのおしゃれなキッチン (エプロンフロントシンク、シェーカースタイル扉のキャビネット、黒いキャビネット、人工大理石カウンター、白いキッチンパネル、セラミックタイルのキッチンパネル、黒い調理設備、クッションフロア、アイランドなし) の写真
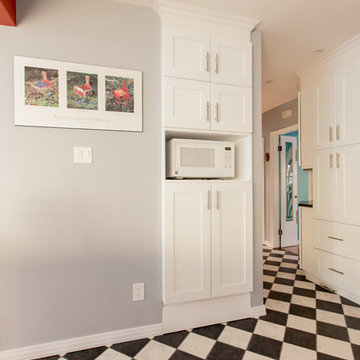
The angled checkerboard flooring increases the visual space
エドモントンにあるお手頃価格の小さなエクレクティックスタイルのおしゃれなキッチン (ドロップインシンク、シェーカースタイル扉のキャビネット、白いキャビネット、ラミネートカウンター、白いキッチンパネル、サブウェイタイルのキッチンパネル、白い調理設備、クッションフロア) の写真
エドモントンにあるお手頃価格の小さなエクレクティックスタイルのおしゃれなキッチン (ドロップインシンク、シェーカースタイル扉のキャビネット、白いキャビネット、ラミネートカウンター、白いキッチンパネル、サブウェイタイルのキッチンパネル、白い調理設備、クッションフロア) の写真
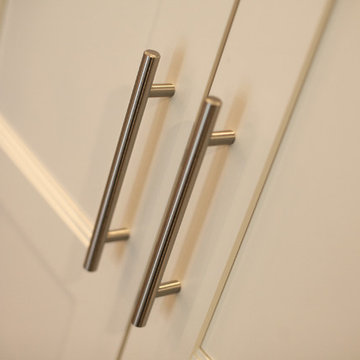
studio 60 photographic art
他の地域にある中くらいなエクレクティックスタイルのおしゃれなキッチン (アンダーカウンターシンク、シェーカースタイル扉のキャビネット、白いキャビネット、御影石カウンター、白いキッチンパネル、石タイルのキッチンパネル、シルバーの調理設備、クッションフロア) の写真
他の地域にある中くらいなエクレクティックスタイルのおしゃれなキッチン (アンダーカウンターシンク、シェーカースタイル扉のキャビネット、白いキャビネット、御影石カウンター、白いキッチンパネル、石タイルのキッチンパネル、シルバーの調理設備、クッションフロア) の写真
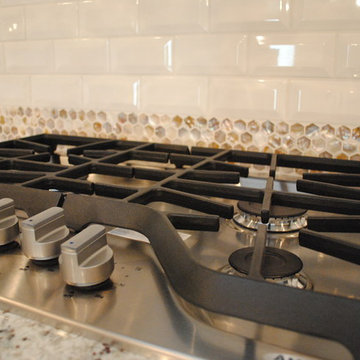
The kitchen features a large island and custom vent hood under a large skylight.
オースティンにある高級な広いエクレクティックスタイルのおしゃれなキッチン (一体型シンク、シェーカースタイル扉のキャビネット、ベージュのキャビネット、御影石カウンター、白いキッチンパネル、サブウェイタイルのキッチンパネル、シルバーの調理設備、クッションフロア) の写真
オースティンにある高級な広いエクレクティックスタイルのおしゃれなキッチン (一体型シンク、シェーカースタイル扉のキャビネット、ベージュのキャビネット、御影石カウンター、白いキッチンパネル、サブウェイタイルのキッチンパネル、シルバーの調理設備、クッションフロア) の写真
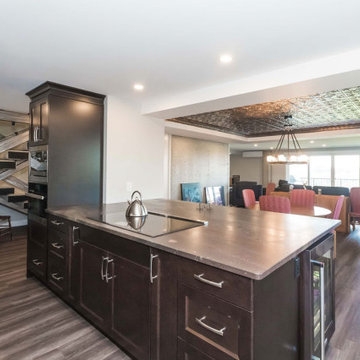
A beautifully decorated ornamental style tin ceiling is the focus in this dining room. The dark theme is continued into the kitchen with dark wood cabinetry and countertops.Hints of red are seen in this unique piece of stone material for the kitchen countertops. A white coloured backsplash is seen over the sink, while a gray tiled backsplash is on the perpendicular wall illuminated with natural sunlight.
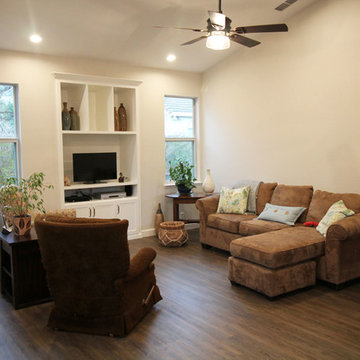
The unused fireplace was removed to create a built-in TV cabinet making the space feel larger. By eliminating the large freestanding TV armoire, not only did the room feel more open, but the furniture layout invites you into the space to sit and look out into the backyard.
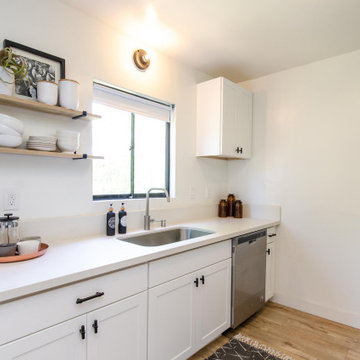
ロサンゼルスにあるお手頃価格の中くらいなエクレクティックスタイルのおしゃれなキッチン (シングルシンク、シェーカースタイル扉のキャビネット、白いキャビネット、クオーツストーンカウンター、セラミックタイルのキッチンパネル、シルバーの調理設備、クッションフロア、茶色い床、白いキッチンカウンター) の写真
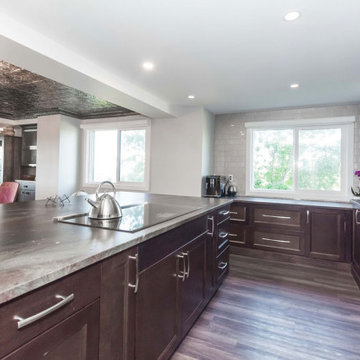
A beautifully decorated ornamental style tin ceiling is the focus in this dining room. The dark theme is continued into the kitchen with dark wood cabinetry and countertops.Hints of red are seen in this unique piece of stone material for the kitchen countertops. A white coloured backsplash is seen over the sink, while a gray tiled backsplash is on the perpendicular wall illuminated with natural sunlight.
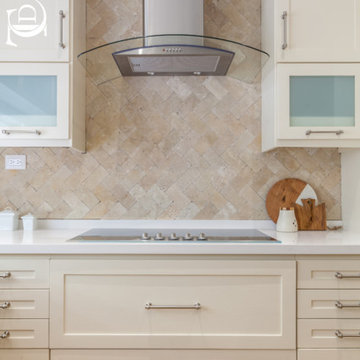
Ariann Mieka Photography
他の地域にある小さなエクレクティックスタイルのおしゃれな独立型キッチン (ダブルシンク、シェーカースタイル扉のキャビネット、白いキャビネット、クオーツストーンカウンター、ベージュキッチンパネル、トラバーチンのキッチンパネル、シルバーの調理設備、クッションフロア、アイランドなし、茶色い床) の写真
他の地域にある小さなエクレクティックスタイルのおしゃれな独立型キッチン (ダブルシンク、シェーカースタイル扉のキャビネット、白いキャビネット、クオーツストーンカウンター、ベージュキッチンパネル、トラバーチンのキッチンパネル、シルバーの調理設備、クッションフロア、アイランドなし、茶色い床) の写真
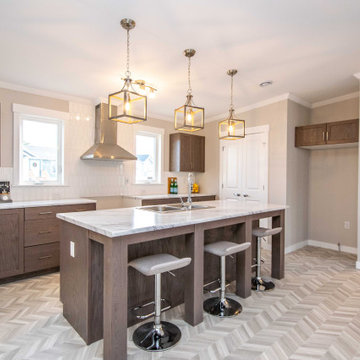
This stunning galley kitchen with spacious eat in island and walk in closet is a lovely food prep and entertaining space. So much counterspace !
他の地域にあるお手頃価格の中くらいなエクレクティックスタイルのおしゃれなキッチン (ダブルシンク、シェーカースタイル扉のキャビネット、茶色いキャビネット、ラミネートカウンター、白いキッチンパネル、セラミックタイルのキッチンパネル、クッションフロア、ベージュの床、マルチカラーのキッチンカウンター、三角天井) の写真
他の地域にあるお手頃価格の中くらいなエクレクティックスタイルのおしゃれなキッチン (ダブルシンク、シェーカースタイル扉のキャビネット、茶色いキャビネット、ラミネートカウンター、白いキッチンパネル、セラミックタイルのキッチンパネル、クッションフロア、ベージュの床、マルチカラーのキッチンカウンター、三角天井) の写真
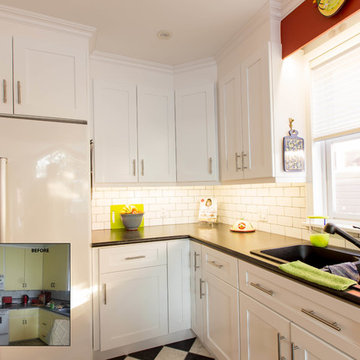
The petite lady of this house was finding it extremely difficult to access the items she needed on a regular basis. with only 3 drawers, utensils were a tangled mess, and the non-adjustable shelves in base and wall cabinets were difficult to reach. The existing breakfast bar prevented the fridge door from opening fully, and the finishes were tired looking. Drawers, roll-outs and super-susans in the corners made it easier for her to reach, the bright new finishes made it fresh and cheery, and careful planning improved the work triangle.
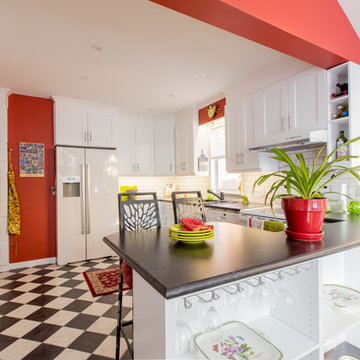
Bright and cheery now!
エドモントンにあるお手頃価格の小さなエクレクティックスタイルのおしゃれなキッチン (ドロップインシンク、シェーカースタイル扉のキャビネット、白いキャビネット、ラミネートカウンター、白いキッチンパネル、サブウェイタイルのキッチンパネル、白い調理設備、クッションフロア) の写真
エドモントンにあるお手頃価格の小さなエクレクティックスタイルのおしゃれなキッチン (ドロップインシンク、シェーカースタイル扉のキャビネット、白いキャビネット、ラミネートカウンター、白いキッチンパネル、サブウェイタイルのキッチンパネル、白い調理設備、クッションフロア) の写真
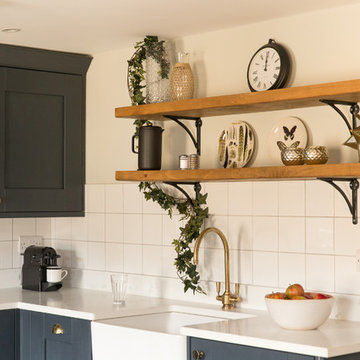
Photographer: Nick Wilcox Brown
サセックスにある中くらいなエクレクティックスタイルのおしゃれなキッチン (エプロンフロントシンク、シェーカースタイル扉のキャビネット、黒いキャビネット、人工大理石カウンター、白いキッチンパネル、セラミックタイルのキッチンパネル、黒い調理設備、クッションフロア、アイランドなし) の写真
サセックスにある中くらいなエクレクティックスタイルのおしゃれなキッチン (エプロンフロントシンク、シェーカースタイル扉のキャビネット、黒いキャビネット、人工大理石カウンター、白いキッチンパネル、セラミックタイルのキッチンパネル、黒い調理設備、クッションフロア、アイランドなし) の写真
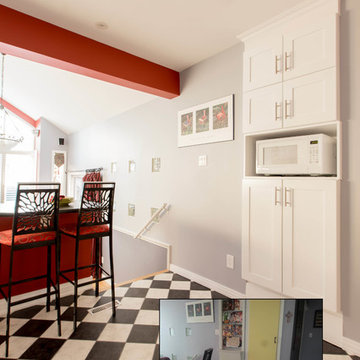
The upper sections of this recessed cabinet occupy the formerly wasted space above a staircase. The bottom section, only 6 inches deep provides ideal storage for spray bottles and other cleaning supplies.
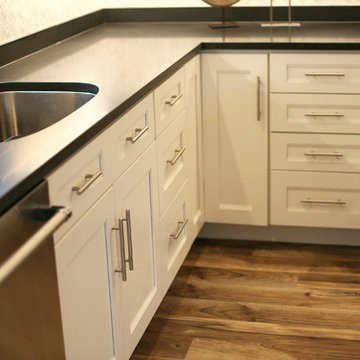
studio 60 photographic art
他の地域にある中くらいなエクレクティックスタイルのおしゃれなキッチン (アンダーカウンターシンク、シェーカースタイル扉のキャビネット、白いキャビネット、御影石カウンター、白いキッチンパネル、石タイルのキッチンパネル、シルバーの調理設備、クッションフロア) の写真
他の地域にある中くらいなエクレクティックスタイルのおしゃれなキッチン (アンダーカウンターシンク、シェーカースタイル扉のキャビネット、白いキャビネット、御影石カウンター、白いキッチンパネル、石タイルのキッチンパネル、シルバーの調理設備、クッションフロア) の写真
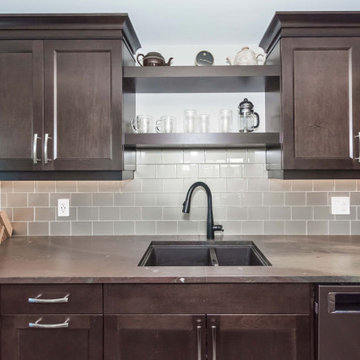
A beautifully decorated ornamental style tin ceiling is the focus in this dining room. The dark theme is continued into the kitchen with dark wood cabinetry and countertops.Hints of red are seen in this unique piece of stone material for the kitchen countertops. A white coloured backsplash is seen over the sink, while a gray tiled backsplash is on the perpendicular wall illuminated with natural sunlight.
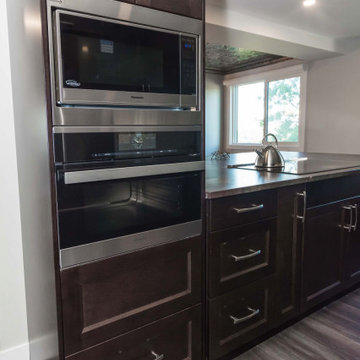
A beautifully decorated ornamental style tin ceiling is the focus in this dining room. The dark theme is continued into the kitchen with dark wood cabinetry and countertops.Hints of red are seen in this unique piece of stone material for the kitchen countertops. A white coloured backsplash is seen over the sink, while a gray tiled backsplash is on the perpendicular wall illuminated with natural sunlight.
ベージュのエクレクティックスタイルのキッチン (シェーカースタイル扉のキャビネット、クッションフロア) の写真
1