エクレクティックスタイルのペニンシュラキッチン (落し込みパネル扉のキャビネット、黒いキッチンカウンター、グレーのキッチンカウンター) の写真
絞り込み:
資材コスト
並び替え:今日の人気順
写真 1〜20 枚目(全 49 枚)
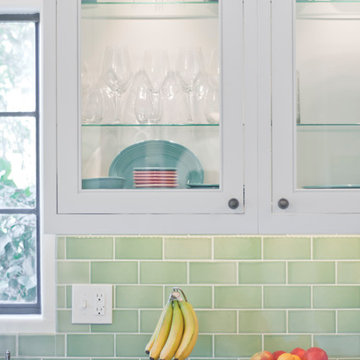
Avesha Michael
ロサンゼルスにあるお手頃価格の中くらいなエクレクティックスタイルのおしゃれなキッチン (アンダーカウンターシンク、落し込みパネル扉のキャビネット、白いキャビネット、クオーツストーンカウンター、緑のキッチンパネル、セラミックタイルのキッチンパネル、シルバーの調理設備、磁器タイルの床、マルチカラーの床、グレーのキッチンカウンター) の写真
ロサンゼルスにあるお手頃価格の中くらいなエクレクティックスタイルのおしゃれなキッチン (アンダーカウンターシンク、落し込みパネル扉のキャビネット、白いキャビネット、クオーツストーンカウンター、緑のキッチンパネル、セラミックタイルのキッチンパネル、シルバーの調理設備、磁器タイルの床、マルチカラーの床、グレーのキッチンカウンター) の写真
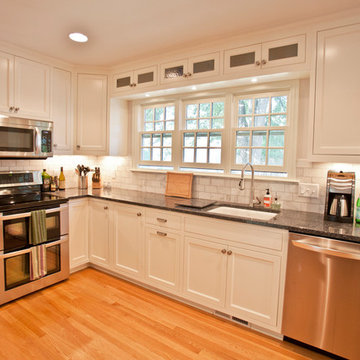
This very typical, 1947 built, story-and-a-half home in South Minneapolis had a small ‘U’ shaped kitchen adjacent to a similarly small dining room. These homeowners needed more space to prepare meals and store all the items needed in a modern kitchen. With a standard side entry access there was no more than a landing at the top of the basement stairs – no place to hang coats or even take off shoes!
Many years earlier, a small screened-in porch had been added off the dining room, but it was getting minimal use in our Minnesota climate.
With a new, spacious, family room addition in the place of the old screen porch and a 5’ expansion off the kitchen and side entry, along with removing the wall between the kitchen and the dining room, this home underwent a total transformation. What was once small cramped spaces is now a wide open great room containing kitchen, dining and family gathering spaces. As a bonus, a bright and functional mudroom was included to meet all their active family’s storage needs.
Natural light now flows throughout the space and Carrara marble accents in both the kitchen and around the fireplace tie the rooms together quite nicely! An ample amount of kitchen storage space was gained with Bayer Interior Woods cabinetry and stainless steel appliances are one of many modern conveniences this family can now enjoy daily. The flooring selection (Red Oak hardwood floors) will not only last for decades to come but also adds a warm feel to the whole home.
See full details (including before photos) on our website at http://www.castlebri.com/wholehouse/project-2408-1/ Designed by: Mark Benzell
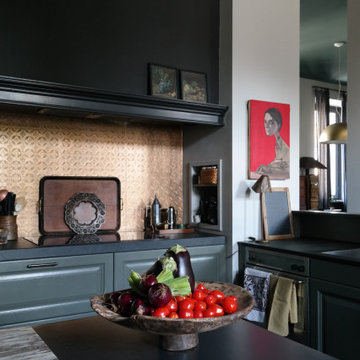
ミラノにあるお手頃価格のエクレクティックスタイルのおしゃれなキッチン (ドロップインシンク、落し込みパネル扉のキャビネット、緑のキャビネット、御影石カウンター、磁器タイルの床、黒いキッチンカウンター) の写真
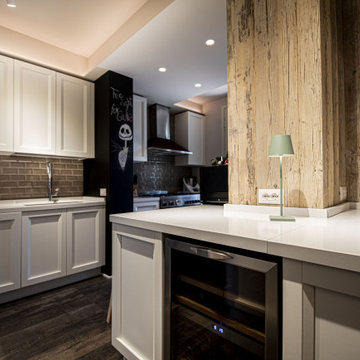
una cucina di serie contestualizzata in un ambiente dalle connotazioni di industrial style. Particolari neri e legno grezzo fanno da cornice ad una cucina colore grigio chiaro.
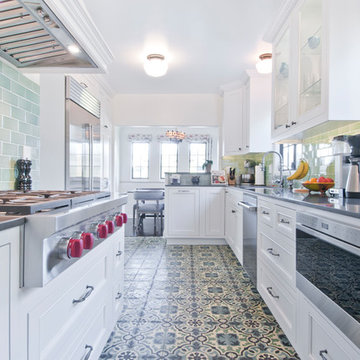
Avesha Michael
ロサンゼルスにあるお手頃価格の中くらいなエクレクティックスタイルのおしゃれなキッチン (アンダーカウンターシンク、落し込みパネル扉のキャビネット、白いキャビネット、クオーツストーンカウンター、緑のキッチンパネル、セラミックタイルのキッチンパネル、シルバーの調理設備、磁器タイルの床、マルチカラーの床、グレーのキッチンカウンター) の写真
ロサンゼルスにあるお手頃価格の中くらいなエクレクティックスタイルのおしゃれなキッチン (アンダーカウンターシンク、落し込みパネル扉のキャビネット、白いキャビネット、クオーツストーンカウンター、緑のキッチンパネル、セラミックタイルのキッチンパネル、シルバーの調理設備、磁器タイルの床、マルチカラーの床、グレーのキッチンカウンター) の写真
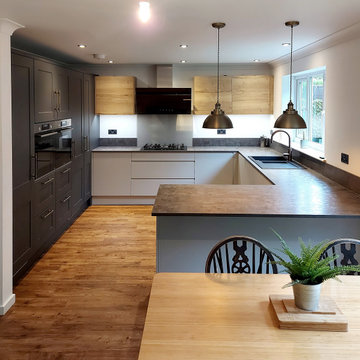
This contemporary G-shape kitchen combines both modern handleless and traditional painted Shaker cabinets, to create a unique and beautiful design.
#kitchendesign #navykitchen #whitekitchen #shakerkitchen #modernkitchen #gshapekitchen #kitchenstorage
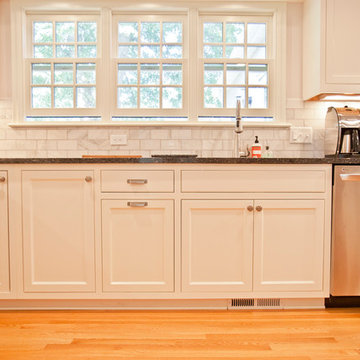
This very typical, 1947 built, story-and-a-half home in South Minneapolis had a small ‘U’ shaped kitchen adjacent to a similarly small dining room. These homeowners needed more space to prepare meals and store all the items needed in a modern kitchen. With a standard side entry access there was no more than a landing at the top of the basement stairs – no place to hang coats or even take off shoes!
Many years earlier, a small screened-in porch had been added off the dining room, but it was getting minimal use in our Minnesota climate.
With a new, spacious, family room addition in the place of the old screen porch and a 5’ expansion off the kitchen and side entry, along with removing the wall between the kitchen and the dining room, this home underwent a total transformation. What was once small cramped spaces is now a wide open great room containing kitchen, dining and family gathering spaces. As a bonus, a bright and functional mudroom was included to meet all their active family’s storage needs.
Natural light now flows throughout the space and Carrara marble accents in both the kitchen and around the fireplace tie the rooms together quite nicely! An ample amount of kitchen storage space was gained with Bayer Interior Woods cabinetry and stainless steel appliances are one of many modern conveniences this family can now enjoy daily. The flooring selection (Red Oak hardwood floors) will not only last for decades to come but also adds a warm feel to the whole home.
See full details (including before photos) on our website at http://www.castlebri.com/wholehouse/project-2408-1/ Designed by: Mark Benzell
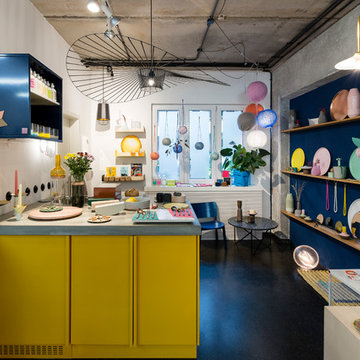
ベルリンにあるお手頃価格の中くらいなエクレクティックスタイルのおしゃれなキッチン (コンクリートの床、落し込みパネル扉のキャビネット、黄色いキャビネット、黒い床、グレーのキッチンカウンター) の写真
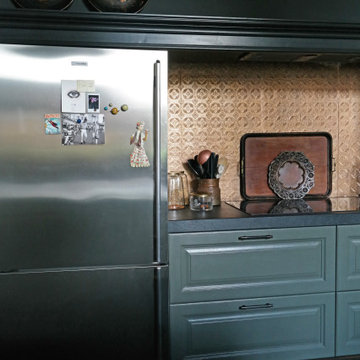
In cucina: sotto la grande cappa in muratura, accostato alla zona cottura il frigorifero inox free standing
ミラノにあるお手頃価格のエクレクティックスタイルのおしゃれなキッチン (ドロップインシンク、落し込みパネル扉のキャビネット、緑のキャビネット、御影石カウンター、磁器タイルの床、黒いキッチンカウンター) の写真
ミラノにあるお手頃価格のエクレクティックスタイルのおしゃれなキッチン (ドロップインシンク、落し込みパネル扉のキャビネット、緑のキャビネット、御影石カウンター、磁器タイルの床、黒いキッチンカウンター) の写真
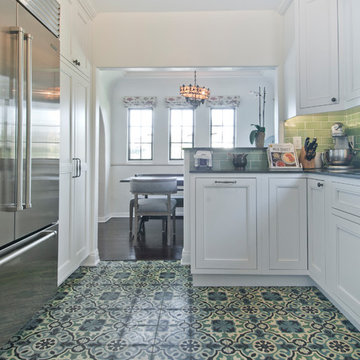
Avesha Michael
ロサンゼルスにあるお手頃価格の中くらいなエクレクティックスタイルのおしゃれなキッチン (アンダーカウンターシンク、落し込みパネル扉のキャビネット、白いキャビネット、クオーツストーンカウンター、緑のキッチンパネル、セラミックタイルのキッチンパネル、シルバーの調理設備、磁器タイルの床、マルチカラーの床、グレーのキッチンカウンター) の写真
ロサンゼルスにあるお手頃価格の中くらいなエクレクティックスタイルのおしゃれなキッチン (アンダーカウンターシンク、落し込みパネル扉のキャビネット、白いキャビネット、クオーツストーンカウンター、緑のキッチンパネル、セラミックタイルのキッチンパネル、シルバーの調理設備、磁器タイルの床、マルチカラーの床、グレーのキッチンカウンター) の写真
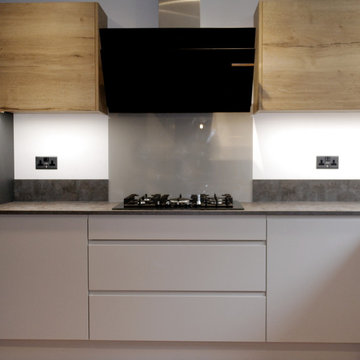
This contemporary kitchen uses modern handleless cabinets, with this sleek and stylish Bosch angled glass extractor and gas hob.
#kitchendesign #navykitchen #whitekitchen #modernkitchen #gshapekitchen #kitchenstorage #bosch #kitchenextractor #kitchenhob
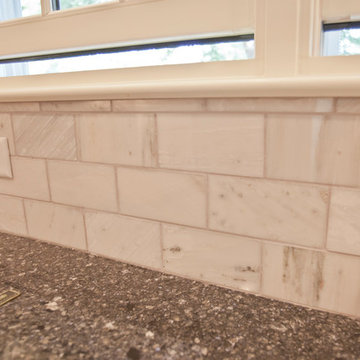
This very typical, 1947 built, story-and-a-half home in South Minneapolis had a small ‘U’ shaped kitchen adjacent to a similarly small dining room. These homeowners needed more space to prepare meals and store all the items needed in a modern kitchen. With a standard side entry access there was no more than a landing at the top of the basement stairs – no place to hang coats or even take off shoes!
Many years earlier, a small screened-in porch had been added off the dining room, but it was getting minimal use in our Minnesota climate.
With a new, spacious, family room addition in the place of the old screen porch and a 5’ expansion off the kitchen and side entry, along with removing the wall between the kitchen and the dining room, this home underwent a total transformation. What was once small cramped spaces is now a wide open great room containing kitchen, dining and family gathering spaces. As a bonus, a bright and functional mudroom was included to meet all their active family’s storage needs.
Natural light now flows throughout the space and Carrara marble accents in both the kitchen and around the fireplace tie the rooms together quite nicely! An ample amount of kitchen storage space was gained with Bayer Interior Woods cabinetry and stainless steel appliances are one of many modern conveniences this family can now enjoy daily. The flooring selection (Red Oak hardwood floors) will not only last for decades to come but also adds a warm feel to the whole home.
See full details (including before photos) on our website at http://www.castlebri.com/wholehouse/project-2408-1/ Designed by: Mark Benzell
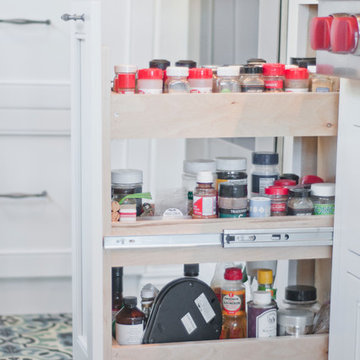
Avesha Michael
ロサンゼルスにあるお手頃価格の中くらいなエクレクティックスタイルのおしゃれなキッチン (アンダーカウンターシンク、落し込みパネル扉のキャビネット、白いキャビネット、クオーツストーンカウンター、緑のキッチンパネル、セラミックタイルのキッチンパネル、シルバーの調理設備、磁器タイルの床、マルチカラーの床、グレーのキッチンカウンター) の写真
ロサンゼルスにあるお手頃価格の中くらいなエクレクティックスタイルのおしゃれなキッチン (アンダーカウンターシンク、落し込みパネル扉のキャビネット、白いキャビネット、クオーツストーンカウンター、緑のキッチンパネル、セラミックタイルのキッチンパネル、シルバーの調理設備、磁器タイルの床、マルチカラーの床、グレーのキッチンカウンター) の写真
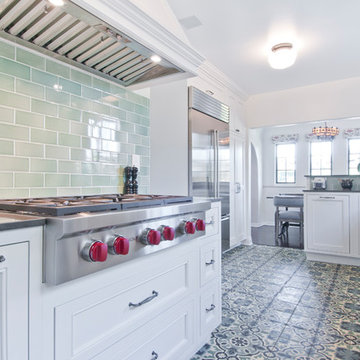
Avesha Michael
ロサンゼルスにあるお手頃価格の中くらいなエクレクティックスタイルのおしゃれなキッチン (アンダーカウンターシンク、落し込みパネル扉のキャビネット、白いキャビネット、クオーツストーンカウンター、緑のキッチンパネル、セラミックタイルのキッチンパネル、シルバーの調理設備、磁器タイルの床、マルチカラーの床、グレーのキッチンカウンター) の写真
ロサンゼルスにあるお手頃価格の中くらいなエクレクティックスタイルのおしゃれなキッチン (アンダーカウンターシンク、落し込みパネル扉のキャビネット、白いキャビネット、クオーツストーンカウンター、緑のキッチンパネル、セラミックタイルのキッチンパネル、シルバーの調理設備、磁器タイルの床、マルチカラーの床、グレーのキッチンカウンター) の写真
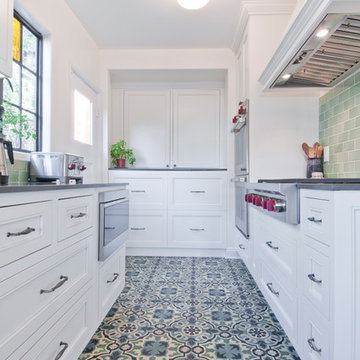
Avesha Michael
ロサンゼルスにあるお手頃価格の中くらいなエクレクティックスタイルのおしゃれなキッチン (アンダーカウンターシンク、落し込みパネル扉のキャビネット、白いキャビネット、クオーツストーンカウンター、緑のキッチンパネル、セラミックタイルのキッチンパネル、シルバーの調理設備、磁器タイルの床、マルチカラーの床、グレーのキッチンカウンター) の写真
ロサンゼルスにあるお手頃価格の中くらいなエクレクティックスタイルのおしゃれなキッチン (アンダーカウンターシンク、落し込みパネル扉のキャビネット、白いキャビネット、クオーツストーンカウンター、緑のキッチンパネル、セラミックタイルのキッチンパネル、シルバーの調理設備、磁器タイルの床、マルチカラーの床、グレーのキッチンカウンター) の写真
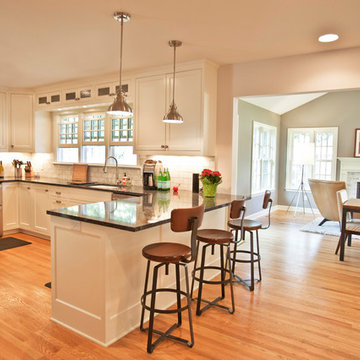
This very typical, 1947 built, story-and-a-half home in South Minneapolis had a small ‘U’ shaped kitchen adjacent to a similarly small dining room. These homeowners needed more space to prepare meals and store all the items needed in a modern kitchen. With a standard side entry access there was no more than a landing at the top of the basement stairs – no place to hang coats or even take off shoes!
Many years earlier, a small screened-in porch had been added off the dining room, but it was getting minimal use in our Minnesota climate.
With a new, spacious, family room addition in the place of the old screen porch and a 5’ expansion off the kitchen and side entry, along with removing the wall between the kitchen and the dining room, this home underwent a total transformation. What was once small cramped spaces is now a wide open great room containing kitchen, dining and family gathering spaces. As a bonus, a bright and functional mudroom was included to meet all their active family’s storage needs.
Natural light now flows throughout the space and Carrara marble accents in both the kitchen and around the fireplace tie the rooms together quite nicely! An ample amount of kitchen storage space was gained with Bayer Interior Woods cabinetry and stainless steel appliances are one of many modern conveniences this family can now enjoy daily. The flooring selection (Red Oak hardwood floors) will not only last for decades to come but also adds a warm feel to the whole home.
See full details (including before photos) on our website at http://www.castlebri.com/wholehouse/project-2408-1/ Designed by: Mark Benzell
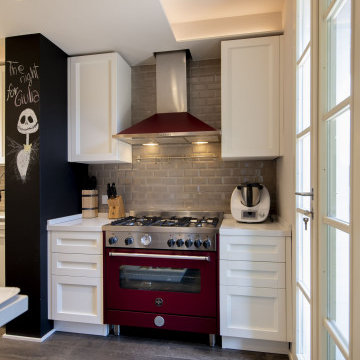
particolare è la colonna nera trattata a smalto in finitura lavagna, per poter scriverci sopra con i gessetti colorati.
フィレンツェにある高級な中くらいなエクレクティックスタイルのおしゃれなキッチン (アンダーカウンターシンク、落し込みパネル扉のキャビネット、グレーのキャビネット、人工大理石カウンター、サブウェイタイルのキッチンパネル、カラー調理設備、磁器タイルの床、グレーの床、グレーのキッチンカウンター、折り上げ天井) の写真
フィレンツェにある高級な中くらいなエクレクティックスタイルのおしゃれなキッチン (アンダーカウンターシンク、落し込みパネル扉のキャビネット、グレーのキャビネット、人工大理石カウンター、サブウェイタイルのキッチンパネル、カラー調理設備、磁器タイルの床、グレーの床、グレーのキッチンカウンター、折り上げ天井) の写真
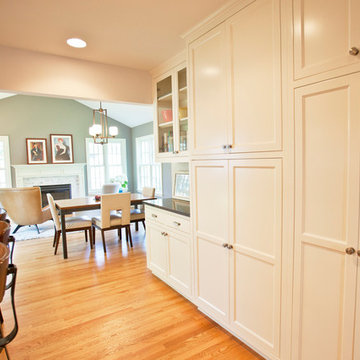
This very typical, 1947 built, story-and-a-half home in South Minneapolis had a small ‘U’ shaped kitchen adjacent to a similarly small dining room. These homeowners needed more space to prepare meals and store all the items needed in a modern kitchen. With a standard side entry access there was no more than a landing at the top of the basement stairs – no place to hang coats or even take off shoes!
Many years earlier, a small screened-in porch had been added off the dining room, but it was getting minimal use in our Minnesota climate.
With a new, spacious, family room addition in the place of the old screen porch and a 5’ expansion off the kitchen and side entry, along with removing the wall between the kitchen and the dining room, this home underwent a total transformation. What was once small cramped spaces is now a wide open great room containing kitchen, dining and family gathering spaces. As a bonus, a bright and functional mudroom was included to meet all their active family’s storage needs.
Natural light now flows throughout the space and Carrara marble accents in both the kitchen and around the fireplace tie the rooms together quite nicely! An ample amount of kitchen storage space was gained with Bayer Interior Woods cabinetry and stainless steel appliances are one of many modern conveniences this family can now enjoy daily. The flooring selection (Red Oak hardwood floors) will not only last for decades to come but also adds a warm feel to the whole home.
See full details (including before photos) on our website at http://www.castlebri.com/wholehouse/project-2408-1/ Designed by: Mark Benzell
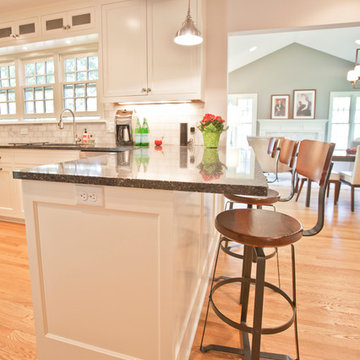
This very typical, 1947 built, story-and-a-half home in South Minneapolis had a small ‘U’ shaped kitchen adjacent to a similarly small dining room. These homeowners needed more space to prepare meals and store all the items needed in a modern kitchen. With a standard side entry access there was no more than a landing at the top of the basement stairs – no place to hang coats or even take off shoes!
Many years earlier, a small screened-in porch had been added off the dining room, but it was getting minimal use in our Minnesota climate.
With a new, spacious, family room addition in the place of the old screen porch and a 5’ expansion off the kitchen and side entry, along with removing the wall between the kitchen and the dining room, this home underwent a total transformation. What was once small cramped spaces is now a wide open great room containing kitchen, dining and family gathering spaces. As a bonus, a bright and functional mudroom was included to meet all their active family’s storage needs.
Natural light now flows throughout the space and Carrara marble accents in both the kitchen and around the fireplace tie the rooms together quite nicely! An ample amount of kitchen storage space was gained with Bayer Interior Woods cabinetry and stainless steel appliances are one of many modern conveniences this family can now enjoy daily. The flooring selection (Red Oak hardwood floors) will not only last for decades to come but also adds a warm feel to the whole home.
See full details (including before photos) on our website at http://www.castlebri.com/wholehouse/project-2408-1/ Designed by: Mark Benzell
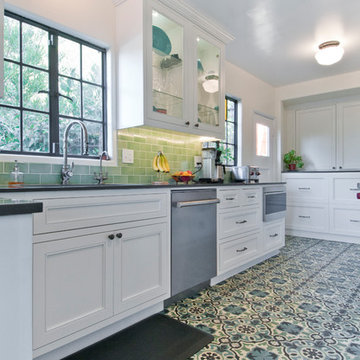
Avesha Michael
ロサンゼルスにあるお手頃価格の中くらいなエクレクティックスタイルのおしゃれなキッチン (アンダーカウンターシンク、落し込みパネル扉のキャビネット、白いキャビネット、クオーツストーンカウンター、緑のキッチンパネル、セラミックタイルのキッチンパネル、シルバーの調理設備、磁器タイルの床、マルチカラーの床、グレーのキッチンカウンター) の写真
ロサンゼルスにあるお手頃価格の中くらいなエクレクティックスタイルのおしゃれなキッチン (アンダーカウンターシンク、落し込みパネル扉のキャビネット、白いキャビネット、クオーツストーンカウンター、緑のキッチンパネル、セラミックタイルのキッチンパネル、シルバーの調理設備、磁器タイルの床、マルチカラーの床、グレーのキッチンカウンター) の写真
エクレクティックスタイルのペニンシュラキッチン (落し込みパネル扉のキャビネット、黒いキッチンカウンター、グレーのキッチンカウンター) の写真
1