エクレクティックスタイルのペニンシュラキッチン (レイズドパネル扉のキャビネット、シェーカースタイル扉のキャビネット) の写真
絞り込み:
資材コスト
並び替え:今日の人気順
写真 1〜20 枚目(全 1,111 枚)
1/5

Lisa Garcia Architecture + Interior Design
ワシントンD.C.にあるお手頃価格の中くらいなエクレクティックスタイルのおしゃれなキッチン (アンダーカウンターシンク、シェーカースタイル扉のキャビネット、白いキャビネット、珪岩カウンター、白いキッチンパネル、サブウェイタイルのキッチンパネル、シルバーの調理設備、磁器タイルの床) の写真
ワシントンD.C.にあるお手頃価格の中くらいなエクレクティックスタイルのおしゃれなキッチン (アンダーカウンターシンク、シェーカースタイル扉のキャビネット、白いキャビネット、珪岩カウンター、白いキッチンパネル、サブウェイタイルのキッチンパネル、シルバーの調理設備、磁器タイルの床) の写真

フィラデルフィアにあるお手頃価格の小さなエクレクティックスタイルのおしゃれなキッチン (ドロップインシンク、シェーカースタイル扉のキャビネット、木材カウンター、セラミックタイルのキッチンパネル、シルバーの調理設備、クッションフロア、塗装板張りの天井、青いキャビネット、マルチカラーのキッチンパネル、ベージュの床、茶色いキッチンカウンター) の写真
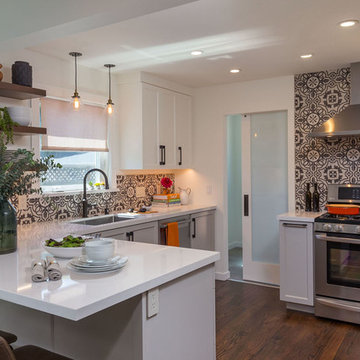
Scott DuBose Photography
サンフランシスコにある高級な小さなエクレクティックスタイルのおしゃれなキッチン (シェーカースタイル扉のキャビネット、グレーのキャビネット、クオーツストーンカウンター、磁器タイルのキッチンパネル、シルバーの調理設備、濃色無垢フローリング、茶色い床、白いキッチンカウンター) の写真
サンフランシスコにある高級な小さなエクレクティックスタイルのおしゃれなキッチン (シェーカースタイル扉のキャビネット、グレーのキャビネット、クオーツストーンカウンター、磁器タイルのキッチンパネル、シルバーの調理設備、濃色無垢フローリング、茶色い床、白いキッチンカウンター) の写真
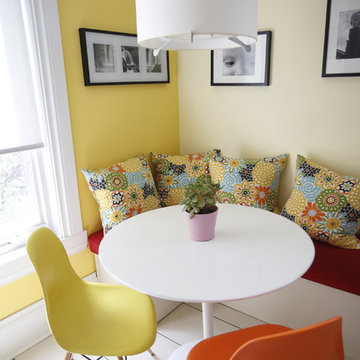
Anouk Vallieres
モントリオールにあるお手頃価格の中くらいなエクレクティックスタイルのおしゃれなキッチン (ドロップインシンク、シェーカースタイル扉のキャビネット、白いキャビネット、クオーツストーンカウンター、マルチカラーのキッチンパネル、セラミックタイルのキッチンパネル、シルバーの調理設備、磁器タイルの床) の写真
モントリオールにあるお手頃価格の中くらいなエクレクティックスタイルのおしゃれなキッチン (ドロップインシンク、シェーカースタイル扉のキャビネット、白いキャビネット、クオーツストーンカウンター、マルチカラーのキッチンパネル、セラミックタイルのキッチンパネル、シルバーの調理設備、磁器タイルの床) の写真

We designed this kitchen around a Wedgwood stove in a 1920s brick English farmhouse in Trestle Glenn. The concept was to mix classic design with bold colors and detailing.
Photography by: Indivar Sivanathan www.indivarsivanathan.com
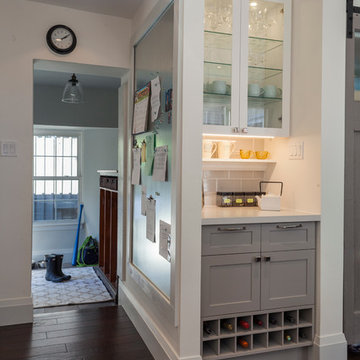
A new breakfast and wine bar was created where the old fridge had been. Keeping a side wall allowed for a large magnet board to organize this family's activities, conveniently located, yet out of sight from visitors.
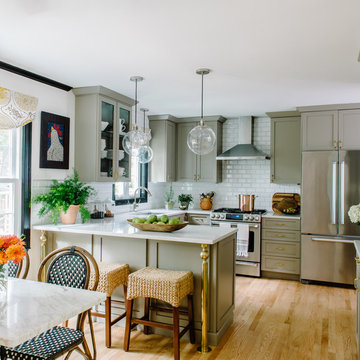
A complete kitchen redesign that improved the layout, functionality, and let the homeowner's personality shine. Mushroom colored shaker-style cabinets were paired with Silestone in lagoon. Brass and polished nickel accents temper the stainless appliances, warming up the space. Clear globe pendants keep the room from feeling heavy.
Photo by Robert Radifera

アトランタにある高級な小さなエクレクティックスタイルのおしゃれなキッチン (エプロンフロントシンク、シェーカースタイル扉のキャビネット、青いキャビネット、クオーツストーンカウンター、青いキッチンパネル、セラミックタイルのキッチンパネル、シルバーの調理設備、無垢フローリング、茶色い床、青いキッチンカウンター) の写真
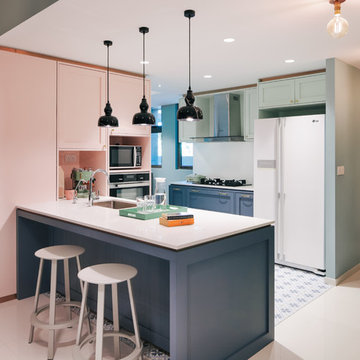
シンガポールにあるエクレクティックスタイルのおしゃれなキッチン (アンダーカウンターシンク、シェーカースタイル扉のキャビネット、緑のキャビネット、白い調理設備、青い床、白いキッチンカウンター) の写真

We designed this cosy grey family kitchen with reclaimed timber and elegant brass finishes, to work better with our clients’ style of living. We created this new space by knocking down an internal wall, to greatly improve the flow between the two rooms.
Our clients came to us with the vision of creating a better functioning kitchen with more storage for their growing family. We were challenged to design a more cost-effective space after the clients received some architectural plans which they thought were unnecessary. Storage and open space were at the forefront of this design.
Previously, this space was two rooms, separated by a wall. We knocked through to open up the kitchen and create a more communal family living area. Additionally, we knocked through into the area under the stairs to make room for an integrated fridge freezer.
The kitchen features reclaimed iroko timber throughout. The wood is reclaimed from old school lab benches, with the graffiti sanded away to reveal the beautiful grain underneath. It’s exciting when a kitchen has a story to tell. This unique timber unites the two zones, and is seen in the worktops, homework desk and shelving.
Our clients had two growing children and wanted a space for them to sit and do their homework. As a result of the lack of space in the previous room, we designed a homework bench to fit between two bespoke units. Due to lockdown, the clients children had spent most of the year in the dining room completing their school work. They lacked space and had limited storage for the children’s belongings. By creating a homework bench, we gave the family back their dining area, and the units on either side are valuable storage space. Additionally, the clients are now able to help their children with their work whilst cooking at the same time. This is a hugely important benefit of this multi-functional space.
The beautiful tiled splashback is the focal point of the kitchen. The combination of the teal and vibrant yellow into the muted colour palette brightens the room and ties together all of the brass accessories. Golden tones combined with the dark timber give the kitchen a cosy ambiance, creating a relaxing family space.
The end result is a beautiful new family kitchen-diner. The transformation made by knocking through has been enormous, with the reclaimed timber and elegant brass elements the stars of the kitchen. We hope that it will provide the family with a warm and homely space for many years to come.
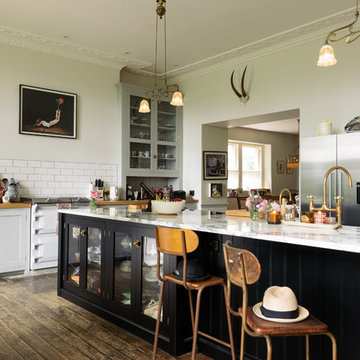
deVOL Kitchens
他の地域にある広いエクレクティックスタイルのおしゃれなペニンシュラキッチン (シェーカースタイル扉のキャビネット、無垢フローリング、茶色い床) の写真
他の地域にある広いエクレクティックスタイルのおしゃれなペニンシュラキッチン (シェーカースタイル扉のキャビネット、無垢フローリング、茶色い床) の写真
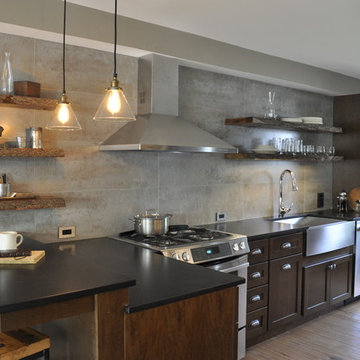
Warm and cool tones, wood and metallic surfaces and light and dark materials contrast nicely to give a warm earthy feel to this condo renovation in Burlington VT.
photos:erica ell

ポートランドにある中くらいなエクレクティックスタイルのおしゃれなキッチン (赤いキッチンパネル、シルバーの調理設備、コルクフローリング、ダブルシンク、シェーカースタイル扉のキャビネット、淡色木目調キャビネット、大理石カウンター、磁器タイルのキッチンパネル、ベージュの床) の写真
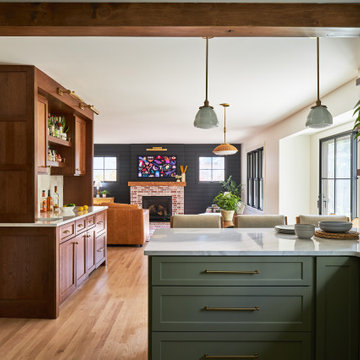
シカゴにある小さなエクレクティックスタイルのおしゃれなキッチン (シングルシンク、シェーカースタイル扉のキャビネット、緑のキャビネット、クオーツストーンカウンター、白いキッチンパネル、セラミックタイルのキッチンパネル、シルバーの調理設備、淡色無垢フローリング、茶色い床、白いキッチンカウンター) の写真
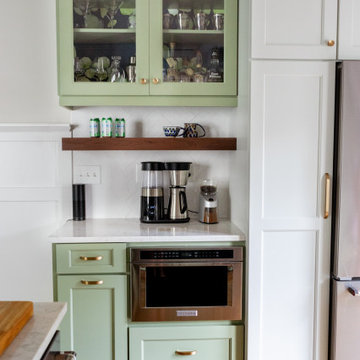
アトランタにあるお手頃価格の小さなエクレクティックスタイルのおしゃれなキッチン (シングルシンク、シェーカースタイル扉のキャビネット、緑のキャビネット、クオーツストーンカウンター、白いキッチンパネル、セラミックタイルのキッチンパネル、シルバーの調理設備、無垢フローリング、茶色い床、マルチカラーのキッチンカウンター) の写真
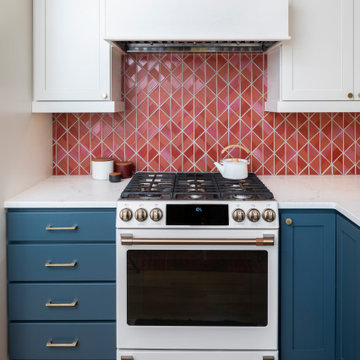
© Cindy Apple Photography
シアトルにある中くらいなエクレクティックスタイルのおしゃれなキッチン (アンダーカウンターシンク、シェーカースタイル扉のキャビネット、白いキャビネット、クオーツストーンカウンター、白いキッチンパネル、セラミックタイルのキッチンパネル、白い調理設備、無垢フローリング、白いキッチンカウンター) の写真
シアトルにある中くらいなエクレクティックスタイルのおしゃれなキッチン (アンダーカウンターシンク、シェーカースタイル扉のキャビネット、白いキャビネット、クオーツストーンカウンター、白いキッチンパネル、セラミックタイルのキッチンパネル、白い調理設備、無垢フローリング、白いキッチンカウンター) の写真

Yes, you read the title right. Small updates DO make a BIG difference. Whether it’s updating a color, finish, or even the smallest: changing out the hardware, these minor updates together can all make a big difference in the space. For our Flashback Friday Feature, we have a perfect example of how you can make some small updates to revamp the entire space! The best of all, we replaced the door and drawer fronts, and added a small cabinet (removing the soffit, making the cabinets go to the ceiling) making this space seem like it’s been outfitted with a brand new kitchen! If you ask us, that’s a great way of value engineering and getting the best value out of your dollars! To learn more about this project, continue reading below!
Cabinets
As mentioned above, we removed the existing cabinet door and drawer fronts and replaced them with a more updated shaker style door/drawer fronts supplied by Woodmont. We removed the soffits and added an extra cabinet on the cooktop wall, taking the cabinets to the ceiling. This small update provides additional storage, and gives the space a new look!
Countertops
Bye-bye laminate, and hello quartz! As our clients were starting to notice the wear-and-tear of their original laminate tops, they knew they wanted something durable and that could last. Well, what better to install than quartz? Providing our clients with something that’s not only easy to maintain, but also modern was exactly what they wanted in their updated kitchen!
Backsplash
The original backsplash was a plain white 4×4″ tile and left much to be desired. Having lived with this backsplash for years, our clients wanted something more exciting and eye-catching. I can safely say that this small update delivered! We installed an eye-popping glass tile in blues, browns, and whites from Hirsch Glass tile in the Gemstone Collection.
Hardware
You’d think hardware doesn’t make a huge difference in a space, but it does! It adds not only the feel of good quality but also adds some character to the space. Here we have installed Amerock Blackrock knobs and pulls in Satin Nickel.
Other Fixtures
To top off the functionality and usability of the space, we installed a new sink and faucet. The sink and faucet is something used every day, so having something of great quality is much appreciated especially when so frequently used. From Kohler, we have an under-mount castiron sink in Palermo Blue. From Blanco, we have a single-hole, and pull-out spray faucet.
Flooring
Last but not least, we installed cork flooring. The cork provides and soft and cushiony feel and is great on your feet!
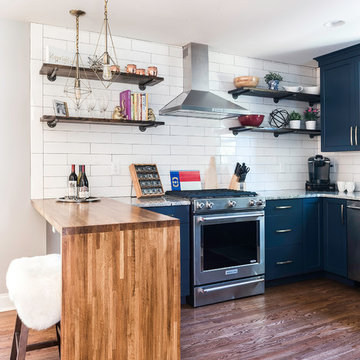
シャーロットにあるお手頃価格の中くらいなエクレクティックスタイルのおしゃれなキッチン (エプロンフロントシンク、シェーカースタイル扉のキャビネット、青いキャビネット、御影石カウンター、白いキッチンパネル、セラミックタイルのキッチンパネル、シルバーの調理設備、無垢フローリング、茶色い床) の写真
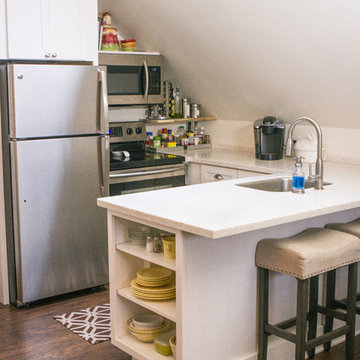
インディアナポリスにあるお手頃価格の小さなエクレクティックスタイルのおしゃれなキッチン (シングルシンク、シェーカースタイル扉のキャビネット、白いキャビネット、珪岩カウンター、白いキッチンパネル、石スラブのキッチンパネル、シルバーの調理設備、濃色無垢フローリング) の写真

Wheelchair Accessible Kitchen Custom height counters, high toe kicks and recessed knee areas are the calling card for this wheelchair accessible design. The base cabinets are all designed to be easy reach -- pull-out units (both trash and storage), drawers and a lazy susan. Functionality meets aesthetic beauty in this kitchen remodel. (The homeowner worked with an occupational therapist to access current and future spatial needs.)
エクレクティックスタイルのペニンシュラキッチン (レイズドパネル扉のキャビネット、シェーカースタイル扉のキャビネット) の写真
1