エクレクティックスタイルのキッチン (中間色木目調キャビネット、ダブルシンク) の写真

Photo: Lucy Call © 2014 Houzz
ソルトレイクシティにあるエクレクティックスタイルのおしゃれなキッチン (ダブルシンク、オープンシェルフ、中間色木目調キャビネット、木材カウンター、モザイクタイルのキッチンパネル、シルバーの調理設備) の写真
ソルトレイクシティにあるエクレクティックスタイルのおしゃれなキッチン (ダブルシンク、オープンシェルフ、中間色木目調キャビネット、木材カウンター、モザイクタイルのキッチンパネル、シルバーの調理設備) の写真

Lu Tapp
ロサンゼルスにあるお手頃価格の小さなエクレクティックスタイルのおしゃれなキッチン (ダブルシンク、シェーカースタイル扉のキャビネット、中間色木目調キャビネット、御影石カウンター、白いキッチンパネル、セラミックタイルのキッチンパネル、白い調理設備、スレートの床) の写真
ロサンゼルスにあるお手頃価格の小さなエクレクティックスタイルのおしゃれなキッチン (ダブルシンク、シェーカースタイル扉のキャビネット、中間色木目調キャビネット、御影石カウンター、白いキッチンパネル、セラミックタイルのキッチンパネル、白い調理設備、スレートの床) の写真
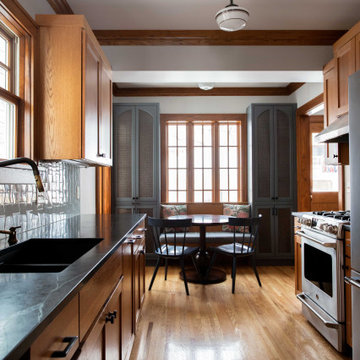
ミネアポリスにあるお手頃価格の中くらいなエクレクティックスタイルのおしゃれなキッチン (ダブルシンク、落し込みパネル扉のキャビネット、中間色木目調キャビネット、ソープストーンカウンター、青いキッチンパネル、磁器タイルのキッチンパネル、シルバーの調理設備、無垢フローリング、アイランドなし、茶色い床、黒いキッチンカウンター) の写真

フェニックスにあるお手頃価格の中くらいなエクレクティックスタイルのおしゃれなキッチン (ダブルシンク、レイズドパネル扉のキャビネット、中間色木目調キャビネット、コンクリートカウンター、黒いキッチンパネル、セラミックタイルのキッチンパネル、白い調理設備、無垢フローリング、茶色い床、白いキッチンカウンター) の写真

A small kitchen and breakfast room were combined into one open kitchen for this 1930s house in San Francisco.
Builder: Mark Van Dessel
Cabinets: Victor Di Nova (Santa Barbara)
Custom tiles: Wax-Bing (Philo, CA)
Custom Lighting: Valarie Adams (Santa Rosa, CA)
Photo by Eric Rorer
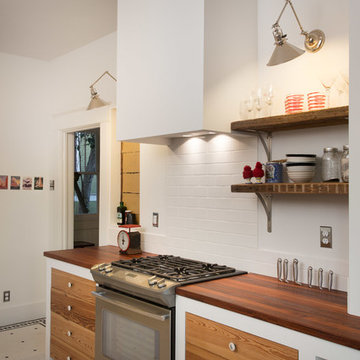
Vintage Kitchen with Countertops by DeVos Custom Woodworking
Wood species: Sipo Mahogany
Construction method: edge grain
Special features: knife slots in countertop
Thickness: 1.5"
Edge profile: softened (.125" roundover)
Finish: Food safe Tung-Oil/Citrus finish
Countertops by: DeVos Custom Woodworking
Project location: Austin, TX
Architect: Rick & Cindy Black Architects
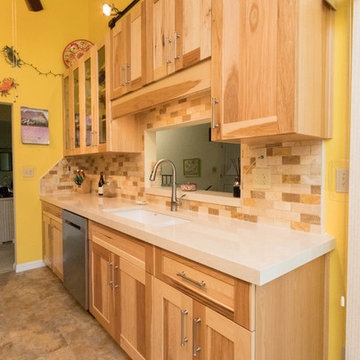
This cozy kitchen was completed in conjuction with J.A.R Remodeling. The all natural hickory doors are the centerpiece of this kitchen, revealing the beautiful natural graining that hickory is loved for. The off white quartz countertops are a great contrast for the cabinets and also provides a clean looking prep area for cooking. Definitely a unique look that allows for the natural wood to be the star of the show!
Cabinetry: Shiloh Cabinetry - Door: Lancaster Color: Natural Hickory
Countertops: Cambria - Fairbourne
Hardware - Atlas Homewares - 350-BRN
Sink: Blanco America - 441125
Faucet: KOHLER - K560
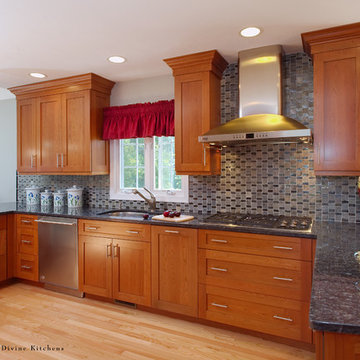
ボストンにある広いエクレクティックスタイルのおしゃれなキッチン (ダブルシンク、シェーカースタイル扉のキャビネット、中間色木目調キャビネット、御影石カウンター、青いキッチンパネル、モザイクタイルのキッチンパネル、シルバーの調理設備、淡色無垢フローリング、アイランドなし) の写真
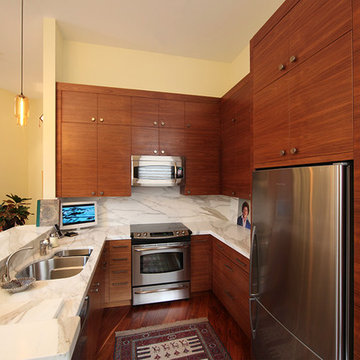
サンフランシスコにある小さなエクレクティックスタイルのおしゃれなコの字型キッチン (フラットパネル扉のキャビネット、中間色木目調キャビネット、大理石カウンター、ダブルシンク、石スラブのキッチンパネル、シルバーの調理設備、無垢フローリング) の写真
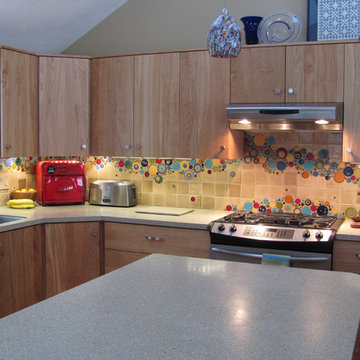
他の地域にあるお手頃価格の中くらいなエクレクティックスタイルのおしゃれなキッチン (ダブルシンク、フラットパネル扉のキャビネット、中間色木目調キャビネット、マルチカラーのキッチンパネル、モザイクタイルのキッチンパネル、シルバーの調理設備、クオーツストーンカウンター) の写真
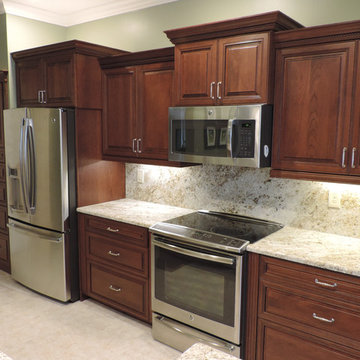
Russ Peterson
マイアミにある低価格の中くらいなエクレクティックスタイルのおしゃれなキッチン (ダブルシンク、落し込みパネル扉のキャビネット、中間色木目調キャビネット、御影石カウンター、ベージュキッチンパネル、石スラブのキッチンパネル、白い調理設備、セラミックタイルの床、アイランドなし、白い床) の写真
マイアミにある低価格の中くらいなエクレクティックスタイルのおしゃれなキッチン (ダブルシンク、落し込みパネル扉のキャビネット、中間色木目調キャビネット、御影石カウンター、ベージュキッチンパネル、石スラブのキッチンパネル、白い調理設備、セラミックタイルの床、アイランドなし、白い床) の写真
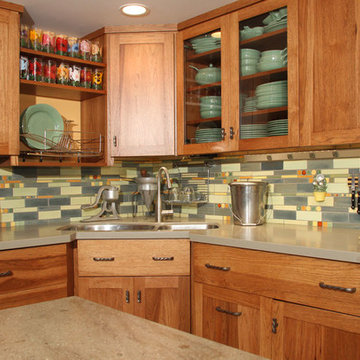
This 9′ x 13′ kitchen makes the most of every inch. The space functions as a showroom in addition to frequently entertaining 15 or more as well as workspace for a active cook. The smallest unit of Longhouse Cooperative (built in 1975) had its major do-over in 2011.
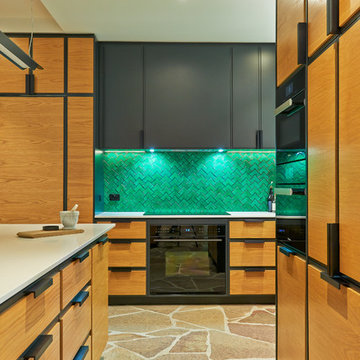
Evolved Images
アデレードにある中くらいなエクレクティックスタイルのおしゃれなキッチン (ダブルシンク、インセット扉のキャビネット、中間色木目調キャビネット、人工大理石カウンター、緑のキッチンパネル、磁器タイルのキッチンパネル、黒い調理設備) の写真
アデレードにある中くらいなエクレクティックスタイルのおしゃれなキッチン (ダブルシンク、インセット扉のキャビネット、中間色木目調キャビネット、人工大理石カウンター、緑のキッチンパネル、磁器タイルのキッチンパネル、黒い調理設備) の写真
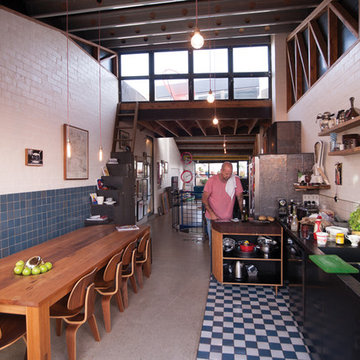
The street end of the upper level contains the dining room and kitchen.
Featured Product: Austral Bricks Access Clay Bricks
Location: South Melbourne VIC
Owner/builder: Greg Saunders
Architect: McAllsiter Alcock Architects
Bricklayer: Greg Saunders, John Agnoletti, Tristan Walker
Photographer: Michael Laurie
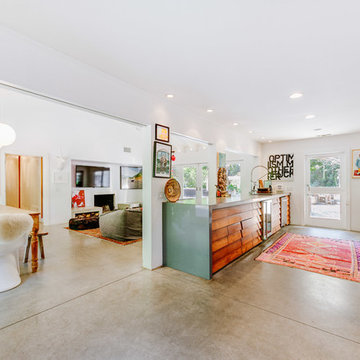
ロサンゼルスにあるラグジュアリーな中くらいなエクレクティックスタイルのおしゃれなキッチン (コンクリートの床、ルーバー扉のキャビネット、中間色木目調キャビネット、人工大理石カウンター、シルバーの調理設備、ダブルシンク) の写真
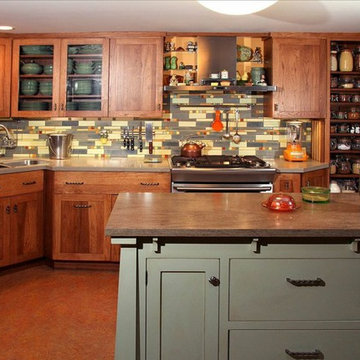
ニューヨークにある中くらいなエクレクティックスタイルのおしゃれなキッチン (ダブルシンク、シェーカースタイル扉のキャビネット、中間色木目調キャビネット、ソープストーンカウンター、マルチカラーのキッチンパネル、モザイクタイルのキッチンパネル、シルバーの調理設備、茶色い床) の写真
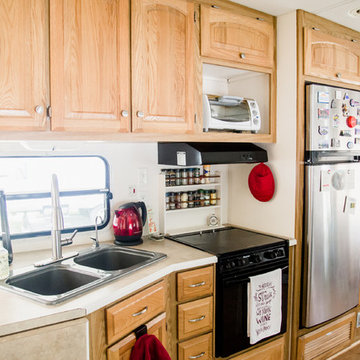
RV renovation. Entire project was DIY on a strict budget. Work done: wall paint, new floors, new curtains, trim paint, new fridge/freezer, new kitchen sink and faucet, move tv, new office/desk, demo annoying cabinets in bedroom. Photo credit: GreytoBlue.com
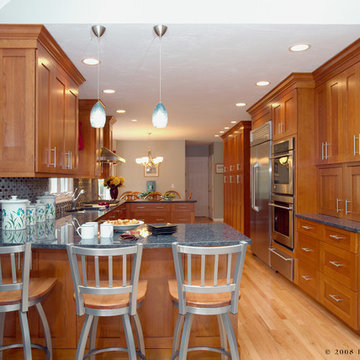
ボストンにある広いエクレクティックスタイルのおしゃれなキッチン (ダブルシンク、シェーカースタイル扉のキャビネット、中間色木目調キャビネット、御影石カウンター、青いキッチンパネル、モザイクタイルのキッチンパネル、シルバーの調理設備、淡色無垢フローリング、アイランドなし) の写真
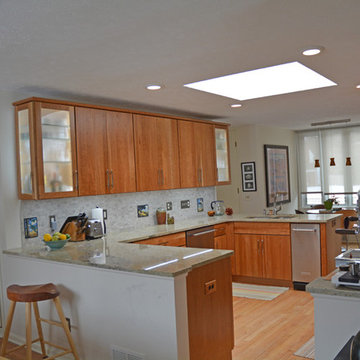
This eclectic kitchen design in East Lansing incorporates the kitchen, dining, and living areas in a welcoming open plan space. The kitchen layout allows for ample storage and work space with Medallion Gold kitchen cabinets accented by brushed nickel hardware and an Olympia Botticino tumbled marble tile backsplash. The U-shaped design includes a double bowl sink with a Kohler pull out faucet, dishwasher, and two upper frosted glass front cabinets with in cabinet lighting. KitchenAid appliances feature throughout, including a bottom mount counter depth refrigerator, dishwasher, slide-in dual fuel range, trash compactor, and warming drawer. The cooking area overlooks the living space, and features a Whirlpool 36" curved glass canopy stainless hood. A large wooden dining table complements the light hardwood floors, and wood accents along with unique light fixtures and artwork bring personality to this home living space.
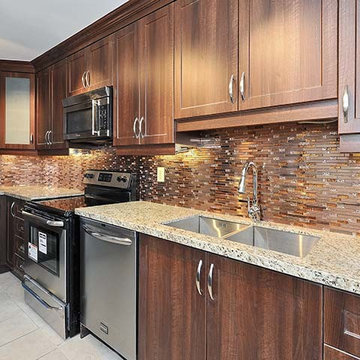
BACKSPLASH: Stainless Steel Metal & Glass Mosaic
CONTERTOP: Granite Absolute Black
トロントにあるエクレクティックスタイルのおしゃれなL型キッチン (ダブルシンク、落し込みパネル扉のキャビネット、中間色木目調キャビネット、御影石カウンター、茶色いキッチンパネル、ガラスタイルのキッチンパネル) の写真
トロントにあるエクレクティックスタイルのおしゃれなL型キッチン (ダブルシンク、落し込みパネル扉のキャビネット、中間色木目調キャビネット、御影石カウンター、茶色いキッチンパネル、ガラスタイルのキッチンパネル) の写真
エクレクティックスタイルのキッチン (中間色木目調キャビネット、ダブルシンク) の写真
1