エクレクティックスタイルのL型キッチン (中間色木目調キャビネット、コルクフローリング、ライムストーンの床) の写真
絞り込み:
資材コスト
並び替え:今日の人気順
写真 1〜20 枚目(全 20 枚)

A Gilmans Kitchens and Baths - Design Build Project (REMMIES Award Winning Kitchen)
The original kitchen lacked counter space and seating for the homeowners and their family and friends. It was important for the homeowners to utilize every inch of usable space for storage, function and entertaining, so many organizational inserts were used in the kitchen design. Bamboo cabinets, cork flooring and neolith countertops were used in the design.
Storage Solutions include a spice pull-out, towel pull-out, pantry pull outs and lemans corner cabinets. Bifold lift up cabinets were also used for convenience. Special organizational inserts were used in the Pantry cabinets for maximum organization.
Check out more kitchens by Gilmans Kitchens and Baths!
http://www.gkandb.com/
DESIGNER: JANIS MANACSA
PHOTOGRAPHER: TREVE JOHNSON
CABINETS: DEWILS CABINETRY

Third Shift Photography
他の地域にある高級な広いエクレクティックスタイルのおしゃれなキッチン (エプロンフロントシンク、シェーカースタイル扉のキャビネット、中間色木目調キャビネット、クオーツストーンカウンター、グレーのキッチンパネル、シルバーの調理設備、コルクフローリング、ガラスタイルのキッチンパネル) の写真
他の地域にある高級な広いエクレクティックスタイルのおしゃれなキッチン (エプロンフロントシンク、シェーカースタイル扉のキャビネット、中間色木目調キャビネット、クオーツストーンカウンター、グレーのキッチンパネル、シルバーの調理設備、コルクフローリング、ガラスタイルのキッチンパネル) の写真
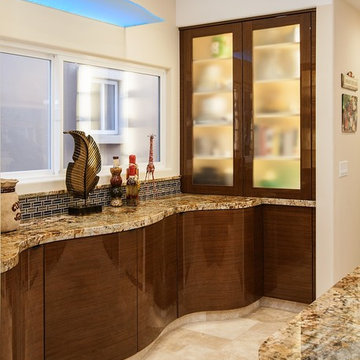
Ken B Henry Photography
オレンジカウンティにある広いエクレクティックスタイルのおしゃれなキッチン (アンダーカウンターシンク、フラットパネル扉のキャビネット、中間色木目調キャビネット、御影石カウンター、マルチカラーのキッチンパネル、石スラブのキッチンパネル、シルバーの調理設備、ライムストーンの床) の写真
オレンジカウンティにある広いエクレクティックスタイルのおしゃれなキッチン (アンダーカウンターシンク、フラットパネル扉のキャビネット、中間色木目調キャビネット、御影石カウンター、マルチカラーのキッチンパネル、石スラブのキッチンパネル、シルバーの調理設備、ライムストーンの床) の写真
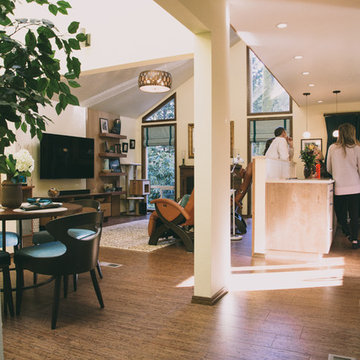
On the left, where we now see an informal dining space, was once was an enclosed atrium (open to the outside). Interesting in concept, in execution it was a huge chance for water intrusion in our rainy climate. We removed all but the structurally required walls, drywalls, painted, and ran the cork flooring into the new space!
Photography by Schweitzer Creative
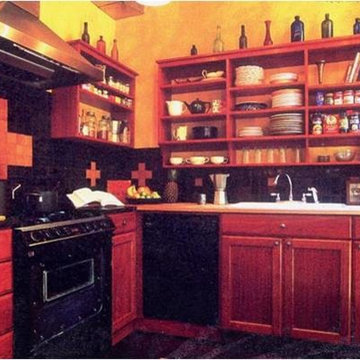
Charles Vinai
ニューヨークにある高級な小さなエクレクティックスタイルのおしゃれなキッチン (オープンシェルフ、中間色木目調キャビネット、御影石カウンター、セラミックタイルのキッチンパネル、コルクフローリング) の写真
ニューヨークにある高級な小さなエクレクティックスタイルのおしゃれなキッチン (オープンシェルフ、中間色木目調キャビネット、御影石カウンター、セラミックタイルのキッチンパネル、コルクフローリング) の写真
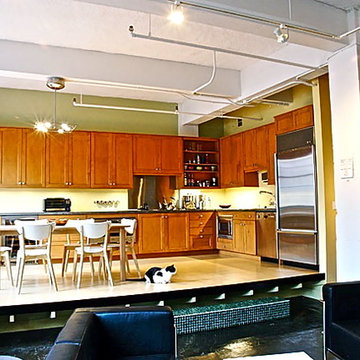
The existing condominium was spacious, but lacked definition. It was simply too rambling and shapeless to be comfortable or functional. The existing builder-grade kitchen did not have enough counter or cabinet space. And the existing window sills were too high to appreciate the views outside.
To accommodate our clients' needs, we carved out the spaces and gave subtle definition to its boundaries without obstructing the views within or diminishing the sense of spaciousness. We raised the kitchen and dining space on a low platform to define it as well as to define the space of the adjacent living area. The platform also allowed better views to the exterior. We designed and fabricated custom concrete countertops for the kitchen and master bath. The concrete ceilings were sprayed with sound attenuating insulation to abate the echoes.
The master bath underwent a transformation. To enlarge the feel of the space, we designed and fabricated custom shallow vanity cabinets and a concrete countertop. Protruding from the countertop is the curve of a generous semi-encased porcelain sink. The shower is a room of glass mosaic tiles. The mirror is a simple wall mirror with polished square edges topped by a sleek fluorescent vanity light with a high CRI.
This project was published in New Orleans Homes and Lifestyles magazine.
photo: Volume Zero LLC
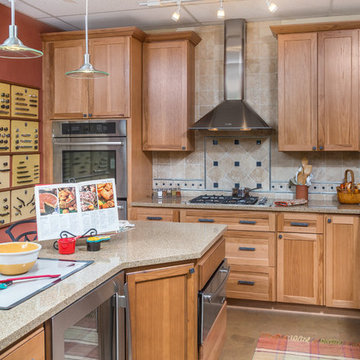
DMD Photography
他の地域にある中くらいなエクレクティックスタイルのおしゃれなキッチン (アンダーカウンターシンク、シェーカースタイル扉のキャビネット、中間色木目調キャビネット、クオーツストーンカウンター、ベージュキッチンパネル、石タイルのキッチンパネル、シルバーの調理設備、コルクフローリング) の写真
他の地域にある中くらいなエクレクティックスタイルのおしゃれなキッチン (アンダーカウンターシンク、シェーカースタイル扉のキャビネット、中間色木目調キャビネット、クオーツストーンカウンター、ベージュキッチンパネル、石タイルのキッチンパネル、シルバーの調理設備、コルクフローリング) の写真
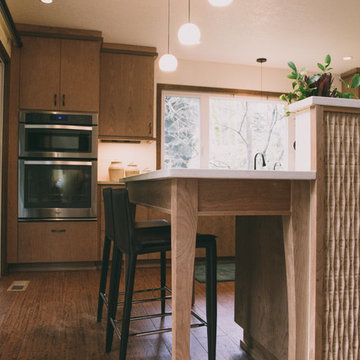
We delight in the details: a subtle curve to the legs on the peninsula table; the cherry framing around the bamboo panels.
Photography by Schweitzer Creative

A Gilmans Kitchens and Baths - Design Build Project (REMMIES Award Winning Kitchen)
The original kitchen lacked counter space and seating for the homeowners and their family and friends. It was important for the homeowners to utilize every inch of usable space for storage, function and entertaining, so many organizational inserts were used in the kitchen design. Bamboo cabinets, cork flooring and neolith countertops were used in the design.
Storage Solutions include a spice pull-out, towel pull-out, pantry pull outs and lemans corner cabinets. Bifold lift up cabinets were also used for convenience. Special organizational inserts were used in the Pantry cabinets for maximum organization.
Check out more kitchens by Gilmans Kitchens and Baths!
http://www.gkandb.com/
DESIGNER: JANIS MANACSA
PHOTOGRAPHER: TREVE JOHNSON
CABINETS: DEWILS CABINETRY
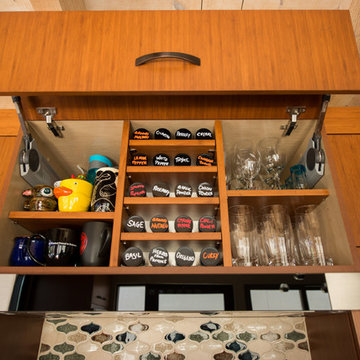
A Gilmans Kitchens and Baths - Design Build Project (REMMIES Award Winning Kitchen)
The original kitchen lacked counter space and seating for the homeowners and their family and friends. It was important for the homeowners to utilize every inch of usable space for storage, function and entertaining, so many organizational inserts were used in the kitchen design. Bamboo cabinets, cork flooring and neolith countertops were used in the design.
Storage Solutions include a spice pull-out, towel pull-out, pantry pull outs and lemans corner cabinets. Bifold lift up cabinets were also used for convenience. Special organizational inserts were used in the Pantry cabinets for maximum organization.
Check out more kitchens by Gilmans Kitchens and Baths!
http://www.gkandb.com/
DESIGNER: JANIS MANACSA
PHOTOGRAPHER: TREVE JOHNSON
CABINETS: DEWILS CABINETRY
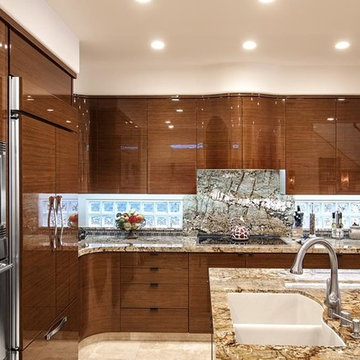
Ken B Henry Photography
オレンジカウンティにある広いエクレクティックスタイルのおしゃれなキッチン (アンダーカウンターシンク、フラットパネル扉のキャビネット、中間色木目調キャビネット、御影石カウンター、マルチカラーのキッチンパネル、石スラブのキッチンパネル、シルバーの調理設備、ライムストーンの床) の写真
オレンジカウンティにある広いエクレクティックスタイルのおしゃれなキッチン (アンダーカウンターシンク、フラットパネル扉のキャビネット、中間色木目調キャビネット、御影石カウンター、マルチカラーのキッチンパネル、石スラブのキッチンパネル、シルバーの調理設備、ライムストーンの床) の写真
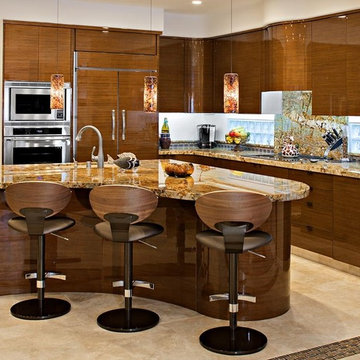
Ken B Henry Photography
オレンジカウンティにある広いエクレクティックスタイルのおしゃれなキッチン (アンダーカウンターシンク、フラットパネル扉のキャビネット、中間色木目調キャビネット、御影石カウンター、マルチカラーのキッチンパネル、石スラブのキッチンパネル、シルバーの調理設備、ライムストーンの床) の写真
オレンジカウンティにある広いエクレクティックスタイルのおしゃれなキッチン (アンダーカウンターシンク、フラットパネル扉のキャビネット、中間色木目調キャビネット、御影石カウンター、マルチカラーのキッチンパネル、石スラブのキッチンパネル、シルバーの調理設備、ライムストーンの床) の写真
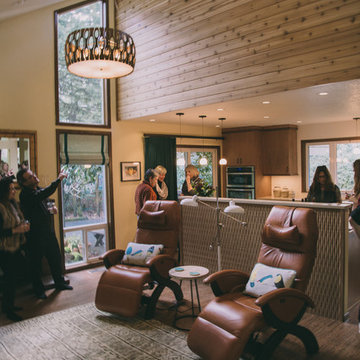
Our clients came to us ready for a change. Fraley & Company had worked with their neighbors to update their kitchen a few years back, and we were thrilled for the challenge to work on a very similar kitchen layout. We imposed the challenge on ourselves to make this project completely different from the previous home, while maintaining the character that our newest clients so much appreciated in our previous remodel.
Photography by Schweitzer Creative
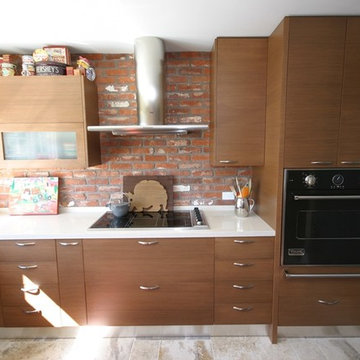
オレンジカウンティにある中くらいなエクレクティックスタイルのおしゃれなキッチン (フラットパネル扉のキャビネット、中間色木目調キャビネット、人工大理石カウンター、マルチカラーのキッチンパネル、石タイルのキッチンパネル、黒い調理設備、ライムストーンの床) の写真
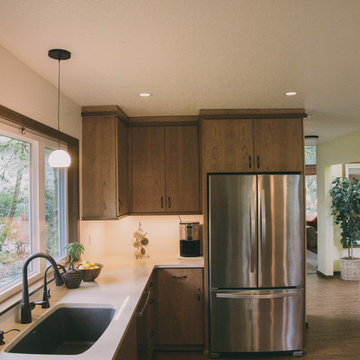
The new refrigerator location is still accessible to friends and family, but it's now far enough from the main work spaces they can take in the view without being in the way. Having removed the soffits and lightened up the wall colors, the home is light and bright, and functional.
Photography by Schweitzer Creative
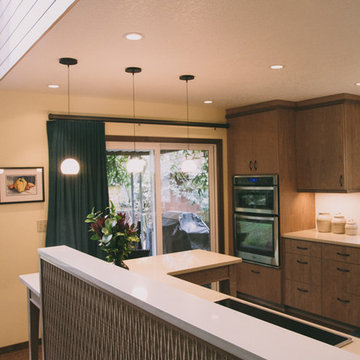
This photo is fun to contrast against the before shots. Where they once had a small dining table, our clients now have a built in table that doubles as extra counter space. In addition to thoughtfully located recessed cans, we added a few pendants above the seating area to give it purpose and a little bit of intimacy.
Fraley & Company also gave the window and door treatments in the home and long awaited update.
Photography by Schweitzer Creative
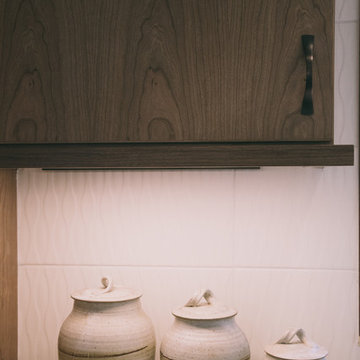
Having fallen for the neighbors' cherry cabinets, we decided to stick with love. We opted for a flat panel custom cabinet with a walnut crown detail (not seen here). We were beyond thrilled with the grain detail that our cabinet team showed up with, and are excited to see the cherry age and darken with time.
The wave pattern seen in the backsplash is a repeating motif throughout the kitchen/living area.
Photography by Schweitzer Creative
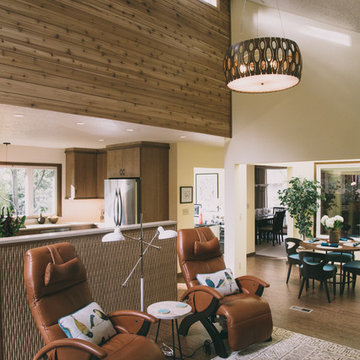
The wave pattern!
The light fixture and the Plyboo (layered and shaped bamboo) panel at the back of the island are Fraley team favorites. We all have crushes. Where the diagonal cladding used to separate the living space and the kitchen, we removed the wall above 42" and recessed a large glulam beam into the ceiling. We re-clad the now higher wall with a horizontal cedar as a nod to the character of the home.
As a gift to each other, our clients picked out some Relax the Back chairs. They do just that.
Photography by Schweitzer Creative
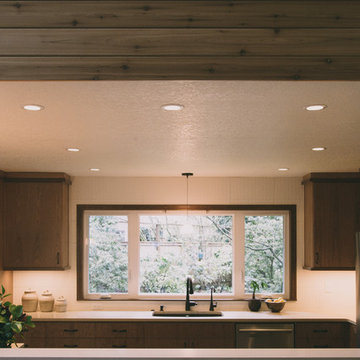
With widened windows and a fully tiled wall, the outside comes in and adds to the gorgeous textures throughout this space. As a group, we agreed that it's the kind of kitchen you walk in to, and just feel... better.
Photography by Schweitzer Creative
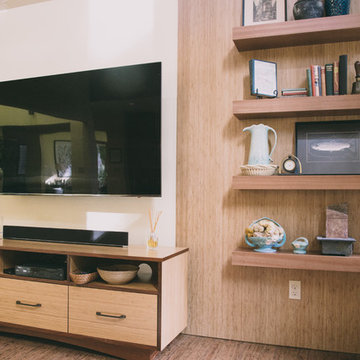
To keep their new cat gym company, we designed a custom TV console and installed some bamboo and cherry display shelves.
Photography by Schweitzer Creative
エクレクティックスタイルのL型キッチン (中間色木目調キャビネット、コルクフローリング、ライムストーンの床) の写真
1