エクレクティックスタイルのキッチン (モザイクタイルのキッチンパネル、スレートのキッチンパネル、白いキャビネット、シェーカースタイル扉のキャビネット) の写真
絞り込み:
資材コスト
並び替え:今日の人気順
写真 1〜20 枚目(全 122 枚)

Our clients, a young family wanted to remodel their two story home located in one of the most exclusive and beautiful areas of Miami. Mediterranean style home builded in the 80 in need of a huge renovation, old fashioned kitchen with light pink sinks, wall cabinets all over the kitchen and dinette area.
We begin by demolishing the kitchen, we opened a wall for a playroom area next to the informal dining; easy for parents to supervise the little. A formal foyer with beautiful entrance to living room. We did a replica of the main entrance arch to the kitchen entrance so there is a continuity from exterior to interior.
Bluemoon Filmwork

他の地域にある高級な中くらいなエクレクティックスタイルのおしゃれなキッチン (エプロンフロントシンク、シェーカースタイル扉のキャビネット、白いキャビネット、クオーツストーンカウンター、白いキッチンパネル、モザイクタイルのキッチンパネル、シルバーの調理設備、磁器タイルの床、グレーの床、白いキッチンカウンター) の写真
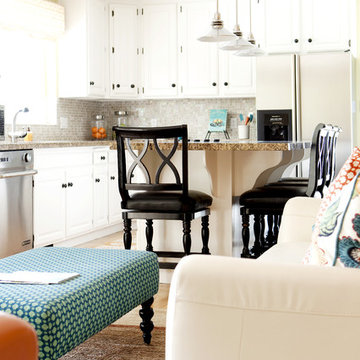
ポートランドにある中くらいなエクレクティックスタイルのおしゃれなキッチン (シェーカースタイル扉のキャビネット、白いキャビネット、御影石カウンター、茶色いキッチンパネル、モザイクタイルのキッチンパネル、シルバーの調理設備、ライムストーンの床、ベージュの床) の写真
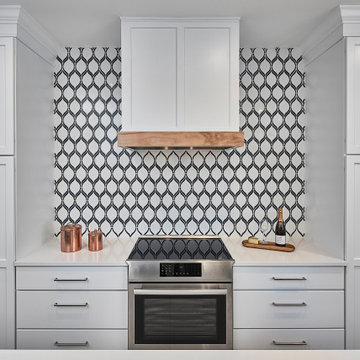
Tall pantry cabinets and wide drawers provide plenty of storage space without wall cabinets, so the mosaic tile backsplash and hood stand out.
© Lassiter Photography
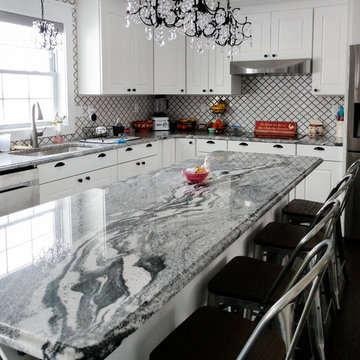
ニューヨークにある広いエクレクティックスタイルのおしゃれなキッチン (アンダーカウンターシンク、シェーカースタイル扉のキャビネット、白いキャビネット、御影石カウンター、白いキッチンパネル、モザイクタイルのキッチンパネル、シルバーの調理設備、濃色無垢フローリング、茶色い床、黒いキッチンカウンター) の写真
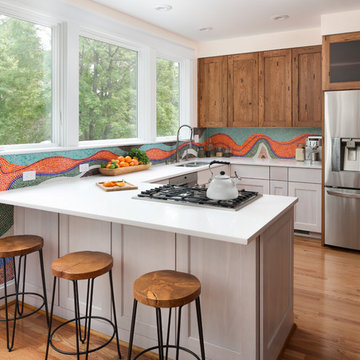
This kitchen renovation was based on eliminating storage that was not efficient and gaining a view to the beautiful rear yard. The mosaic was custom designed, commissioned by the client to replicate a meaningful piece of art work which now hangs in the kitchen. With a smaller kitchen, the microwave is hidden in cabinets near the pantry. A small pullout shelf is provided at the microwave for convenience.
Photo Credit: Jenn Verrier Photography
Contractor: Pete Ganginis & Daughters
Mosaic Designer: Dawn Lowndes - Contemporary WNC Artist
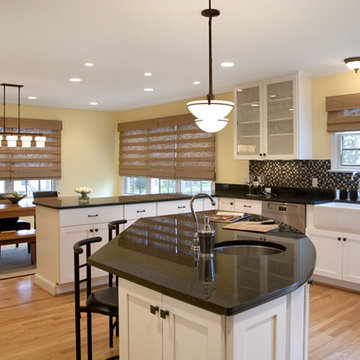
ワシントンD.C.にある高級な広いエクレクティックスタイルのおしゃれなキッチン (モザイクタイルのキッチンパネル、シルバーの調理設備、エプロンフロントシンク、黒いキッチンパネル、シェーカースタイル扉のキャビネット、白いキャビネット、御影石カウンター、淡色無垢フローリング、ベージュの床) の写真
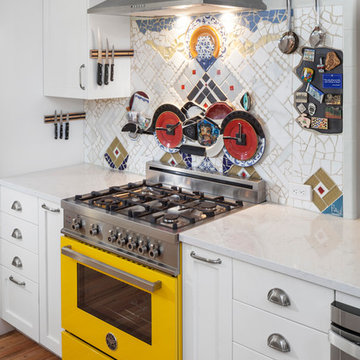
Designer: Jameson Interiors
Contractor: A.R. Lucas Construction
Tile installation: Paul Adams
Photography: Andrea Calo
オースティンにあるお手頃価格の中くらいなエクレクティックスタイルのおしゃれなキッチン (エプロンフロントシンク、シェーカースタイル扉のキャビネット、白いキャビネット、クオーツストーンカウンター、マルチカラーのキッチンパネル、モザイクタイルのキッチンパネル、シルバーの調理設備、無垢フローリング) の写真
オースティンにあるお手頃価格の中くらいなエクレクティックスタイルのおしゃれなキッチン (エプロンフロントシンク、シェーカースタイル扉のキャビネット、白いキャビネット、クオーツストーンカウンター、マルチカラーのキッチンパネル、モザイクタイルのキッチンパネル、シルバーの調理設備、無垢フローリング) の写真
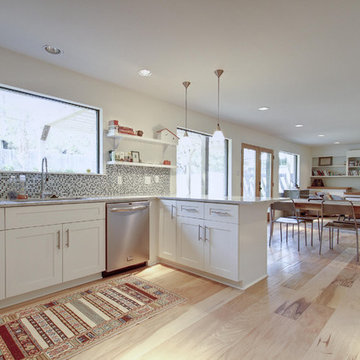
オースティンにあるエクレクティックスタイルのおしゃれなLDK (モザイクタイルのキッチンパネル、シルバーの調理設備、白いキャビネット、シェーカースタイル扉のキャビネット、マルチカラーのキッチンパネル) の写真
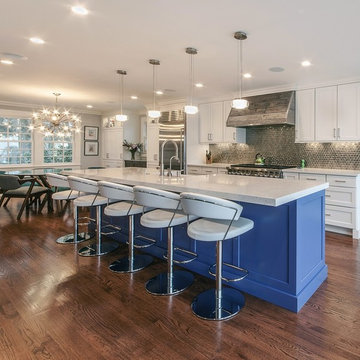
ニューヨークにある中くらいなエクレクティックスタイルのおしゃれなキッチン (エプロンフロントシンク、シェーカースタイル扉のキャビネット、白いキャビネット、人工大理石カウンター、グレーのキッチンパネル、モザイクタイルのキッチンパネル、シルバーの調理設備、無垢フローリング、茶色い床、白いキッチンカウンター) の写真
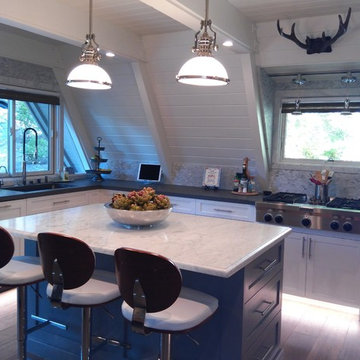
A friend asked me to help her remodel her kitchen at their summer home. The goal was to make the most of the limited space and provide maximum storage in an updated design.
We achieved this by removing the wall between the dining room and kitchen. The slope of the roof meant that there would be a limited amount of wall cabinets. The windows and sliding doors were replaced. The kitchen sink was located at the north window, with the quartz countertop wrapping around along the adjacent wall to maximize prep area. The new island provides prep space, storage on 3 sides, as well as seating for three. This creates an open and welcoming space.
JRY & Co.
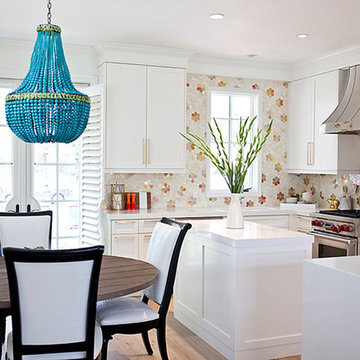
Kristen Vincent Photography
サンディエゴにある高級な中くらいなエクレクティックスタイルのおしゃれなキッチン (アンダーカウンターシンク、シェーカースタイル扉のキャビネット、白いキャビネット、クオーツストーンカウンター、メタリックのキッチンパネル、モザイクタイルのキッチンパネル、パネルと同色の調理設備、淡色無垢フローリング) の写真
サンディエゴにある高級な中くらいなエクレクティックスタイルのおしゃれなキッチン (アンダーカウンターシンク、シェーカースタイル扉のキャビネット、白いキャビネット、クオーツストーンカウンター、メタリックのキッチンパネル、モザイクタイルのキッチンパネル、パネルと同色の調理設備、淡色無垢フローリング) の写真
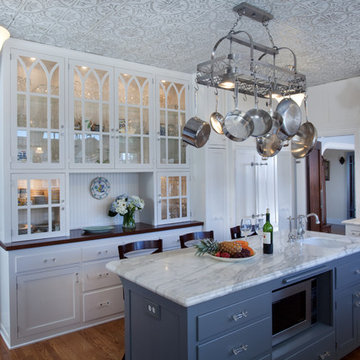
Kim Grant, Architect; Gail Owens, Photographer
サンディエゴにあるエクレクティックスタイルのおしゃれなキッチン (アンダーカウンターシンク、シェーカースタイル扉のキャビネット、白いキャビネット、大理石カウンター、青いキッチンパネル、モザイクタイルのキッチンパネル、シルバーの調理設備、無垢フローリング) の写真
サンディエゴにあるエクレクティックスタイルのおしゃれなキッチン (アンダーカウンターシンク、シェーカースタイル扉のキャビネット、白いキャビネット、大理石カウンター、青いキッチンパネル、モザイクタイルのキッチンパネル、シルバーの調理設備、無垢フローリング) の写真
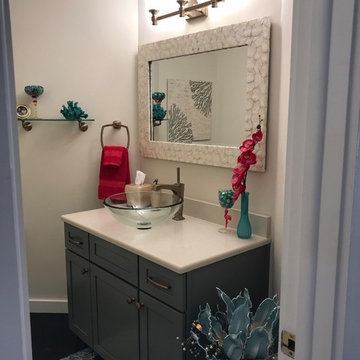
他の地域にある中くらいなエクレクティックスタイルのおしゃれなキッチン (アンダーカウンターシンク、シェーカースタイル扉のキャビネット、白いキャビネット、クオーツストーンカウンター、マルチカラーのキッチンパネル、モザイクタイルのキッチンパネル、シルバーの調理設備、セラミックタイルの床、アイランドなし、白い床、黒いキッチンカウンター) の写真
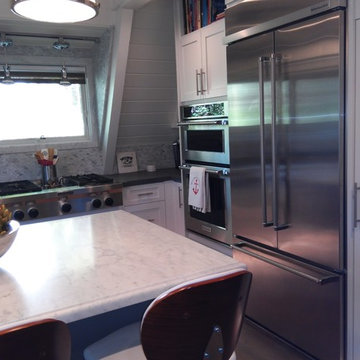
The third wall is an efficient combination of microwave above the wall oven, with an adjacent refrigerator and pantry cabinet.
ロサンゼルスにあるラグジュアリーな中くらいなエクレクティックスタイルのおしゃれなキッチン (アンダーカウンターシンク、シェーカースタイル扉のキャビネット、白いキャビネット、クオーツストーンカウンター、グレーのキッチンパネル、モザイクタイルのキッチンパネル、シルバーの調理設備、無垢フローリング、茶色い床) の写真
ロサンゼルスにあるラグジュアリーな中くらいなエクレクティックスタイルのおしゃれなキッチン (アンダーカウンターシンク、シェーカースタイル扉のキャビネット、白いキャビネット、クオーツストーンカウンター、グレーのキッチンパネル、モザイクタイルのキッチンパネル、シルバーの調理設備、無垢フローリング、茶色い床) の写真
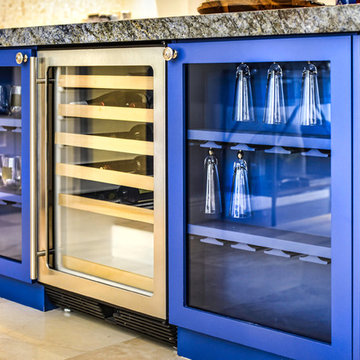
Our clients, a young family wanted to remodel their two story home located in one of the most exclusive and beautiful areas of Miami. Mediterranean style home builded in the 80 in need of a huge renovation, old fashioned kitchen with light pink sinks, wall cabinets all over the kitchen and dinette area.
We begin by demolishing the kitchen, we opened a wall for a playroom area next to the informal dining; easy for parents to supervise the little. A formal foyer with beautiful entrance to living room. We did a replica of the main entrance arch to the kitchen entrance so there is a continuity from exterior to interior.
Bluemoon Filmwork
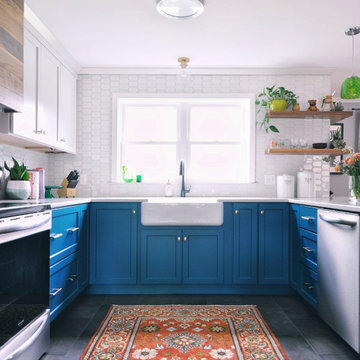
他の地域にある高級な中くらいなエクレクティックスタイルのおしゃれなキッチン (エプロンフロントシンク、シェーカースタイル扉のキャビネット、白いキャビネット、クオーツストーンカウンター、白いキッチンパネル、モザイクタイルのキッチンパネル、シルバーの調理設備、磁器タイルの床、グレーの床、白いキッチンカウンター) の写真
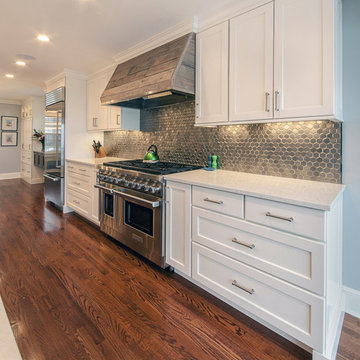
ニューヨークにある中くらいなエクレクティックスタイルのおしゃれなキッチン (エプロンフロントシンク、シェーカースタイル扉のキャビネット、白いキャビネット、人工大理石カウンター、グレーのキッチンパネル、モザイクタイルのキッチンパネル、シルバーの調理設備、無垢フローリング、茶色い床、白いキッチンカウンター) の写真
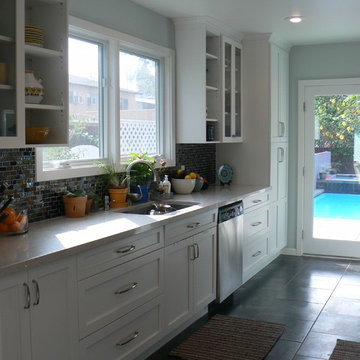
Yvonne Landivar
ロサンゼルスにあるお手頃価格の中くらいなエクレクティックスタイルのおしゃれなキッチン (アンダーカウンターシンク、シェーカースタイル扉のキャビネット、白いキャビネット、クオーツストーンカウンター、メタリックのキッチンパネル、モザイクタイルのキッチンパネル、シルバーの調理設備、セラミックタイルの床) の写真
ロサンゼルスにあるお手頃価格の中くらいなエクレクティックスタイルのおしゃれなキッチン (アンダーカウンターシンク、シェーカースタイル扉のキャビネット、白いキャビネット、クオーツストーンカウンター、メタリックのキッチンパネル、モザイクタイルのキッチンパネル、シルバーの調理設備、セラミックタイルの床) の写真
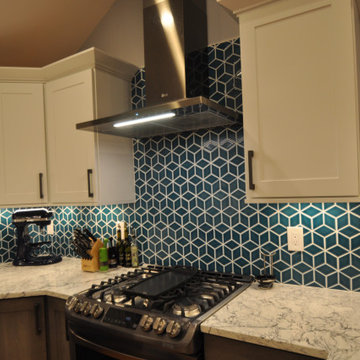
We took the main living spaces of this multi-level contemporary home and converted them into one large cathedral ceiling great room perfect for family gatherings and day to day living. With added features like the stainless steel railing system, Escher pattern mosaic backsplash and upgraded windows and lighting this new space feels modern and incorporates all the elements this family desired for their new home.
エクレクティックスタイルのキッチン (モザイクタイルのキッチンパネル、スレートのキッチンパネル、白いキャビネット、シェーカースタイル扉のキャビネット) の写真
1