エクレクティックスタイルのキッチン (大理石のキッチンパネル、ボーダータイルのキッチンパネル、淡色無垢フローリング) の写真
絞り込み:
資材コスト
並び替え:今日の人気順
写真 1〜20 枚目(全 149 枚)
1/5

Aimee Mazzenga Photography
シカゴにある広いエクレクティックスタイルのおしゃれなキッチン (アンダーカウンターシンク、シェーカースタイル扉のキャビネット、白いキャビネット、白いキッチンパネル、パネルと同色の調理設備、淡色無垢フローリング、白いキッチンカウンター、大理石カウンター、大理石のキッチンパネル、ベージュの床) の写真
シカゴにある広いエクレクティックスタイルのおしゃれなキッチン (アンダーカウンターシンク、シェーカースタイル扉のキャビネット、白いキャビネット、白いキッチンパネル、パネルと同色の調理設備、淡色無垢フローリング、白いキッチンカウンター、大理石カウンター、大理石のキッチンパネル、ベージュの床) の写真
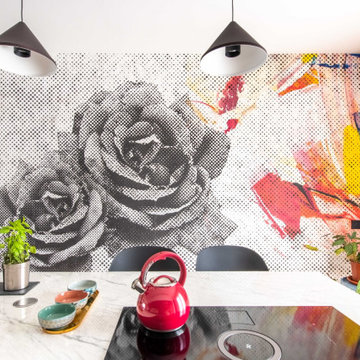
カターニア/パルレモにあるラグジュアリーな広いエクレクティックスタイルのおしゃれなキッチン (アンダーカウンターシンク、フラットパネル扉のキャビネット、グレーのキャビネット、大理石カウンター、白いキッチンパネル、大理石のキッチンパネル、シルバーの調理設備、淡色無垢フローリング、白いキッチンカウンター) の写真

Historical building Condo renovation.
シアトルにあるお手頃価格の小さなエクレクティックスタイルのおしゃれなキッチン (エプロンフロントシンク、シェーカースタイル扉のキャビネット、白いキャビネット、クオーツストーンカウンター、白いキッチンパネル、大理石のキッチンパネル、シルバーの調理設備、淡色無垢フローリング、グレーのキッチンカウンター) の写真
シアトルにあるお手頃価格の小さなエクレクティックスタイルのおしゃれなキッチン (エプロンフロントシンク、シェーカースタイル扉のキャビネット、白いキャビネット、クオーツストーンカウンター、白いキッチンパネル、大理石のキッチンパネル、シルバーの調理設備、淡色無垢フローリング、グレーのキッチンカウンター) の写真

Cuisine noire avec crédence et plan de travail de style marbre vert. Ambiance chic et éclectique.
パリにあるエクレクティックスタイルのおしゃれなキッチン (アンダーカウンターシンク、インセット扉のキャビネット、黒いキャビネット、大理石カウンター、緑のキッチンパネル、大理石のキッチンパネル、黒い調理設備、淡色無垢フローリング、アイランドなし、緑のキッチンカウンター) の写真
パリにあるエクレクティックスタイルのおしゃれなキッチン (アンダーカウンターシンク、インセット扉のキャビネット、黒いキャビネット、大理石カウンター、緑のキッチンパネル、大理石のキッチンパネル、黒い調理設備、淡色無垢フローリング、アイランドなし、緑のキッチンカウンター) の写真

MMI Design was hired to assist our client with with an extensive kitchen, living room, and dining remodel. The original floor plan was overly compartmentalized and the kitchen may have been the tiniest kitchen on the planet! By taking out a wall which separated the spaces and stealing square footage from the under-utilized dining room, MMI was able to transform the space into a light, bright and open floor plan. The new kitchen has room for multiple cooks with all the bells and whistles of modern day kitchens, and the living spaces are large enough to entertain friends and family. We are especially proud of this project, as we believe it is not only beautiful but also transformative in terms of the new livability of the spaces.
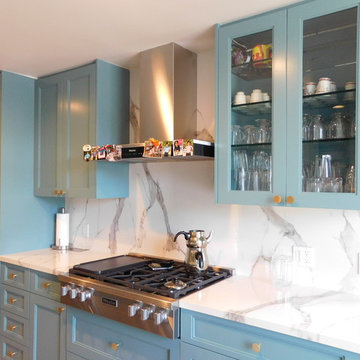
Check out this amazing transformation in Beverly Hills, the colors of the kitchen create an interesting interplay of volumes and levels further accented by the use of wood on the floor.

ラスベガスにある高級な中くらいなエクレクティックスタイルのおしゃれなキッチン (アンダーカウンターシンク、フラットパネル扉のキャビネット、淡色木目調キャビネット、珪岩カウンター、白いキッチンパネル、大理石のキッチンパネル、パネルと同色の調理設備、淡色無垢フローリング、ベージュの床、グレーのキッチンカウンター) の写真
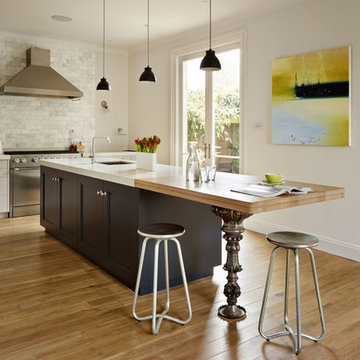
This stunning bespoke kitchen was created by Woodstock Furniture for a client who is a designer that was keen to incorporate architectural salvage featuring a standout kitchen island
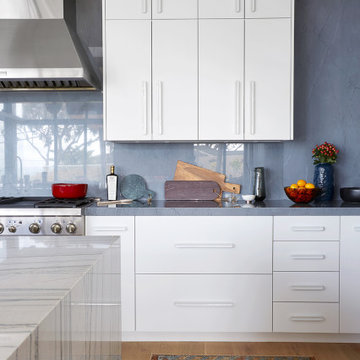
ロサンゼルスにあるエクレクティックスタイルのおしゃれなキッチン (フラットパネル扉のキャビネット、白いキャビネット、大理石カウンター、青いキッチンパネル、大理石のキッチンパネル、シルバーの調理設備、淡色無垢フローリング、白いキッチンカウンター) の写真
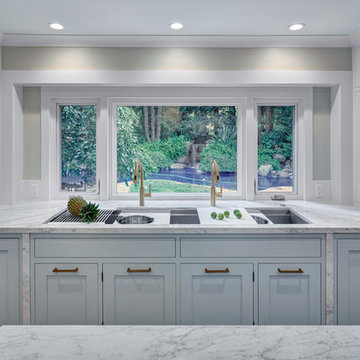
This kitchen is nothing short of bold sophistication overflowing with playful elegance from gold accents to the glistening crystal chandelier above the island. We took advantage of the large window above the 7’ galley workstation to bring in a great deal of natural light and a beautiful view of the backyard. Between the warm tones of light flooring and the light whites and blues of the cabinetry, the kitchen is well-balanced with a bright and airy atmosphere. In a kitchen full of light and symmetrical elements, on the end of the island we incorporated an asymmetrical focal point finished in a dark slate. This four drawer piece is wrapped in safari brasilica wood that purposefully carries the warmth of the floor up and around the end piece to ground the space further. The wow factor of this kitchen are the geometric glossy gold tiles of the hood creating a glamorous accent against a marble backsplash above the cooktop. This kitchen is not only classically striking but also highly functional. The versatile wall, opposite of the galley workstation, includes an integrated refrigerator, freezer, steam oven, convection oven, two appliance garages, and tall cabinetry for pantry items. The kitchen’s layout of appliances creates a fluid circular flow in the kitchen. Across from the kitchen stands a slate gray wine hutch incorporated into the wall. The doors and drawers have a gilded diamond mesh in the center panels. This mesh ties in the golden accents around the kitchens décor and allows you to have a peek inside the hutch when the interior lights are on for a soft glow creating a beautiful transition into the living room.
Photo Credit: Fred Donham of PhotographerLink
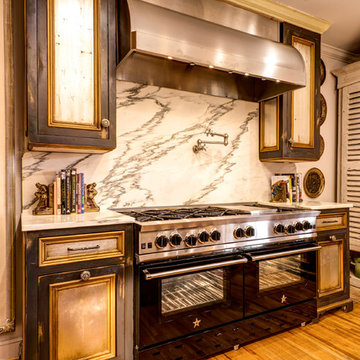
If you love unfitted and eclectic designs, than you will fall in love with this kitchen. Using reclaimed pine, iron and copper for the island with a 2 1/2" thick marble top... Silver leaf for the cabinet doors and drawer fronts...
Photos by Joseph De Sciose
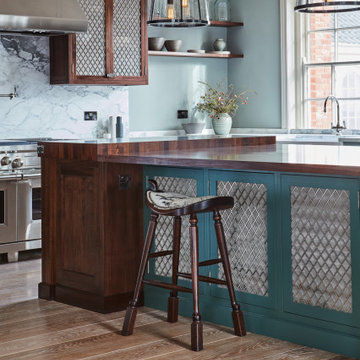
The true success behind this kitchen is the design and the way each detail flows with another. There are five different finishes with five different materials, yet all these elements combine in such harmony that entering the room is like walking into a work of art.
Design details were incorporated to bridge the gap between the traditional nature of the building with the more contemporary functionality of a working kitchen. The Sub Zero & Wolf appliances, whilst not only fabulous in purpose, look sensational.
The Solid American black walnut worktops of the island remind you of the beautiful natural materials that play a big part in this kitchen. Mesh centrepieces to the shaker doors demonstrate the transition between classic and contemporary.
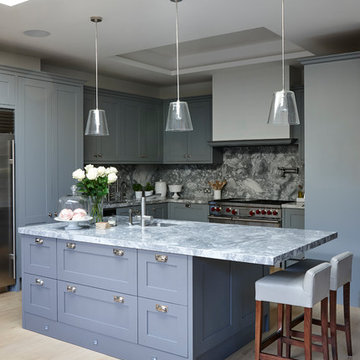
The concept for this characterful ‘Legacy’ kitchen was very much driven by the ideas of the client, Stephanie Rakowski, who envisioned an eclectic scheme that was classically-inspired yet very much of its times, and to her own tastes.
Jane Stewart, multi award-winning Design Director of bespoke specialists Mowlem & Co, worked closely with Stephanie to create a space that reflected the individual nature of the family home while maintaining an air of authentic provenance and ageless elegance.
The handsome proportions of the units are enhanced by fully framed doors and by hand-painted finishes in Farrow & Ball’s ‘Plummett’ for the wall cupboards and ‘Down Pipe’ for the island unit, which also offers a cantilevered breakfast bar. Large crittal windows and doors frame the ‘fourth wall’ with access to an enclosed terrace, echoed by a similar feature separating-yet-connecting the kitchen/living area from the rest of the interior.
Features include fine Bianca Eclipsia marble worktops and splashbacks, with a recurring motif of glass; as framed inserts in certain wall units, decorative chandeliers and clear glass pendants, and a section of antiqued mirror awl cladding beneath the glassware cabinet. Distinctive details, such as the beautiful chrome bespoke ‘espagnolettes’ handles, enhance the traditional-yet-modern personality the scheme.
This kitchen emanates a refined sophistication, yet is designed to be loved, worked in and enjoyed by the entire family as well as to welcome guests. Hence features such as a special wine storage and service ‘zone’, a cosy living area in the L-shaped section of the light filled room, and beloved family favourites in the form of a period dining set and a distressed free-standing cabinet, console table and grandfather clock. Lighting is also key to the ambience of the scheme, with a range of dimmable pendants, as well as task lighting.
Appliances aptly chosen for the level of functionality demanded by this design include Sub Zero refrigeration and a Wolf range cooker - clear choices to match the impressive proportions of the furniture. A series of further appliances offer all of the latest conveniences, while a range of taps (over two separate sinks) include an extendable spray hose and a handy pot filler behind the professional style cooker.
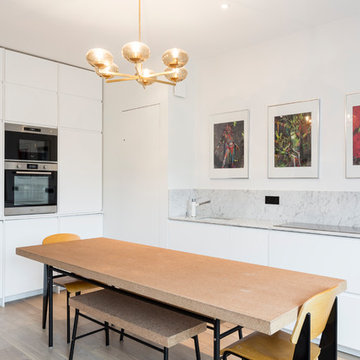
STEPHANE VASCO
パリにあるお手頃価格の中くらいなエクレクティックスタイルのおしゃれなキッチン (淡色無垢フローリング、ベージュの床、アンダーカウンターシンク、フラットパネル扉のキャビネット、白いキャビネット、大理石カウンター、白いキッチンパネル、大理石のキッチンパネル、シルバーの調理設備、アイランドなし、白いキッチンカウンター) の写真
パリにあるお手頃価格の中くらいなエクレクティックスタイルのおしゃれなキッチン (淡色無垢フローリング、ベージュの床、アンダーカウンターシンク、フラットパネル扉のキャビネット、白いキャビネット、大理石カウンター、白いキッチンパネル、大理石のキッチンパネル、シルバーの調理設備、アイランドなし、白いキッチンカウンター) の写真
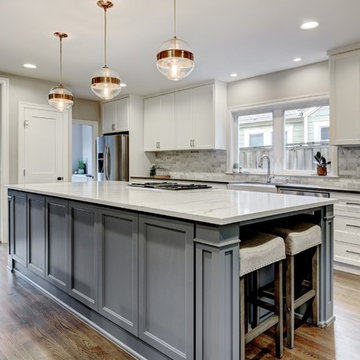
オースティンにある広いエクレクティックスタイルのおしゃれなキッチン (エプロンフロントシンク、シェーカースタイル扉のキャビネット、白いキャビネット、クオーツストーンカウンター、白いキッチンパネル、大理石のキッチンパネル、シルバーの調理設備、淡色無垢フローリング、茶色い床、白いキッチンカウンター) の写真
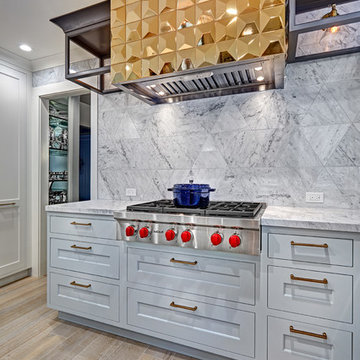
This kitchen is nothing short of bold sophistication overflowing with playful elegance from gold accents to the glistening crystal chandelier above the island. We took advantage of the large window above the 7’ galley workstation to bring in a great deal of natural light and a beautiful view of the backyard. Between the warm tones of light flooring and the light whites and blues of the cabinetry, the kitchen is well-balanced with a bright and airy atmosphere. In a kitchen full of light and symmetrical elements, on the end of the island we incorporated an asymmetrical focal point finished in a dark slate. This four drawer piece is wrapped in safari brasilica wood that purposefully carries the warmth of the floor up and around the end piece to ground the space further. The wow factor of this kitchen are the geometric glossy gold tiles of the hood creating a glamorous accent against a marble backsplash above the cooktop. This kitchen is not only classically striking but also highly functional. The versatile wall, opposite of the galley workstation, includes an integrated refrigerator, freezer, steam oven, convection oven, two appliance garages, and tall cabinetry for pantry items. The kitchen’s layout of appliances creates a fluid circular flow in the kitchen. Across from the kitchen stands a slate gray wine hutch incorporated into the wall. The doors and drawers have a gilded diamond mesh in the center panels. This mesh ties in the golden accents around the kitchens décor and allows you to have a peek inside the hutch when the interior lights are on for a soft glow creating a beautiful transition into the living room.
Photo Credit: Fred Donham of PhotographerLink
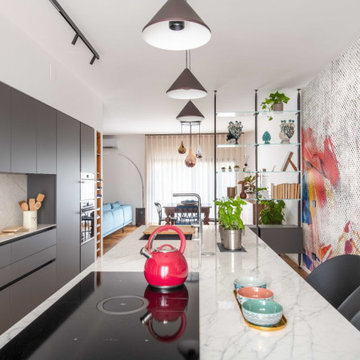
カターニア/パルレモにあるラグジュアリーな広いエクレクティックスタイルのおしゃれなキッチン (アンダーカウンターシンク、フラットパネル扉のキャビネット、グレーのキャビネット、大理石カウンター、白いキッチンパネル、大理石のキッチンパネル、シルバーの調理設備、淡色無垢フローリング、白いキッチンカウンター) の写真

Before we started the design on this custom home, the client met with Barefoot Contessa's Ina Garten and brought us back a long list of needs for their expansive kitchen.
Photo by Emily Minton Redfield
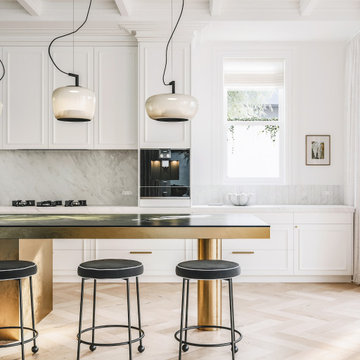
In this alternate perspective of the kitchen, the thoughtful design continues to shine. The Gaggenau appliances stand ready to assist in culinary adventures, while the marble and quartzite countertops showcase their enduring beauty.
The brass island, a consistent focal point, commands attention with its understated elegance. As you explore this space further, the influence of Parisian chic style remains evident, subtly blended with elements of reimagined brutalism and contemporary flair.
Whether you're preparing a gourmet meal or hosting friends and family, this kitchen is a testament to the perfect fusion of style and function, offering both a culinary haven and a welcoming gathering space.
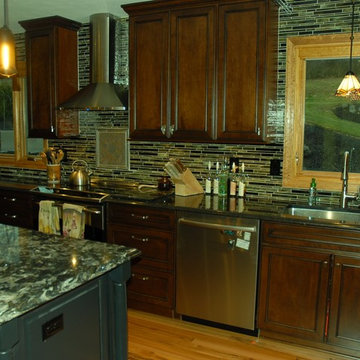
This room really comes together with the stained glass tile and cambria quartz counter top.
他の地域にある中くらいなエクレクティックスタイルのおしゃれなキッチン (アンダーカウンターシンク、レイズドパネル扉のキャビネット、濃色木目調キャビネット、クオーツストーンカウンター、マルチカラーのキッチンパネル、ボーダータイルのキッチンパネル、シルバーの調理設備、淡色無垢フローリング、茶色い床、黒いキッチンカウンター) の写真
他の地域にある中くらいなエクレクティックスタイルのおしゃれなキッチン (アンダーカウンターシンク、レイズドパネル扉のキャビネット、濃色木目調キャビネット、クオーツストーンカウンター、マルチカラーのキッチンパネル、ボーダータイルのキッチンパネル、シルバーの調理設備、淡色無垢フローリング、茶色い床、黒いキッチンカウンター) の写真
エクレクティックスタイルのキッチン (大理石のキッチンパネル、ボーダータイルのキッチンパネル、淡色無垢フローリング) の写真
1