エクレクティックスタイルのキッチン (大理石のキッチンパネル、ボーダータイルのキッチンパネル、御影石カウンター、ソープストーンカウンター) の写真
絞り込み:
資材コスト
並び替え:今日の人気順
写真 1〜20 枚目(全 127 枚)

Condos are often a challenge – can’t move water, venting has to remain connected to existing ducting and recessed cans may not be an option. In this project, we had an added challenge – we could not lower the ceiling on the exterior wall due to a continual leak issue that the HOA has put off due to the multi-million-dollar expense.
DESIGN PHILOSOPHY:
Work Centers: prep, baking, clean up, message, beverage and entertaining.
Vignette Design: avoid wall to wall cabinets, enhance the work center philosophy
Geometry: create a more exciting and natural flow
ANGLES: the baking center features a Miele wall oven and Liebherr Freezer, the countertop is 36” deep (allowing for an extra deep appliance garage with stainless tambour).
CURVES: the island, desk and ceiling is curved to create a more natural flow. A raised drink counter in Sapele allows for “bellying up to the bar”
CIRCLES: the 60” table (seating for 6) is supported by a steel plate and a custom column (used also to support the end of the curved desk – not shown)
ISLAND CHALLENGE: To install recessed cans and connect to the existing ducting – we dropped the ceiling 6”. The dropped ceiling curves at the end of the island to the existing ceiling height at the pantry/desk area of the kitchen. The stainless steel column at the end of the island is an electrical chase (the ceiling is concrete, which we were not allowed to puncture) for the island
Cabinets: Sapele – Vertical Grain
Island Cabinets: Metro LM 98 – Horizontal Grain Laminate
Countertop
Granite: Purple Dunes
Wood – maple
Drink Counter: Sapele
Appliances:
Refrigerator and Freezer: Liebherr
Induction CT, DW, Wall and Steam Oven: Miele
Hood: Best Range Hoods – Cirrus
Wine Refrigerator: Perlick
Flooring: Cork
Tile Backsplash: Artistic Tile Steppes – Negro Marquina
Lighting: Tom Dixon
NW Architectural Photography
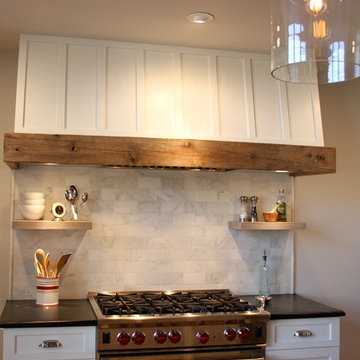
Sundi Culbertson
ニューヨークにある中くらいなエクレクティックスタイルのおしゃれなアイランドキッチン (エプロンフロントシンク、シルバーの調理設備、無垢フローリング、シェーカースタイル扉のキャビネット、白いキャビネット、ソープストーンカウンター、白いキッチンパネル、大理石のキッチンパネル、茶色い床) の写真
ニューヨークにある中くらいなエクレクティックスタイルのおしゃれなアイランドキッチン (エプロンフロントシンク、シルバーの調理設備、無垢フローリング、シェーカースタイル扉のキャビネット、白いキャビネット、ソープストーンカウンター、白いキッチンパネル、大理石のキッチンパネル、茶色い床) の写真

ニューヨークにある小さなエクレクティックスタイルのおしゃれなキッチン (アンダーカウンターシンク、シェーカースタイル扉のキャビネット、オレンジのキャビネット、御影石カウンター、グレーのキッチンパネル、大理石のキッチンパネル、シルバーの調理設備、濃色無垢フローリング、アイランドなし、茶色い床、グレーのキッチンカウンター) の写真
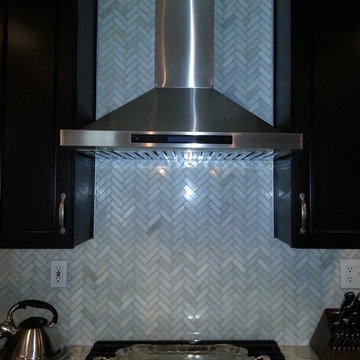
The backsplash is done in a herringbone chevron pattern using marble pieces. This adds some wonderful texture behind the chimney hood.
オレンジカウンティにある低価格の中くらいなエクレクティックスタイルのおしゃれなキッチン (アンダーカウンターシンク、レイズドパネル扉のキャビネット、黒いキャビネット、御影石カウンター、白いキッチンパネル、大理石のキッチンパネル、白い調理設備、磁器タイルの床、茶色い床) の写真
オレンジカウンティにある低価格の中くらいなエクレクティックスタイルのおしゃれなキッチン (アンダーカウンターシンク、レイズドパネル扉のキャビネット、黒いキャビネット、御影石カウンター、白いキッチンパネル、大理石のキッチンパネル、白い調理設備、磁器タイルの床、茶色い床) の写真
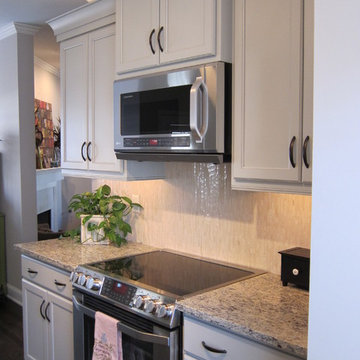
Transitional galley kitchen with edgy matchstick backsplash installed vertically.
St Cecelia light polished granite countertops.
Kitchens Unlimited, Dottie Petrilak
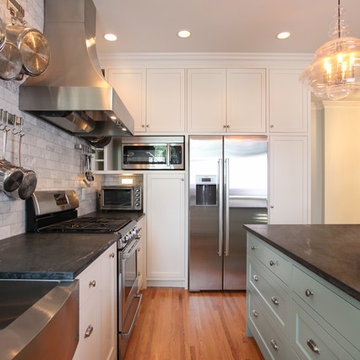
Jenna Weiler
ミネアポリスにある高級な中くらいなエクレクティックスタイルのおしゃれなキッチン (ダブルシンク、フラットパネル扉のキャビネット、白いキャビネット、ソープストーンカウンター、グレーのキッチンパネル、大理石のキッチンパネル、シルバーの調理設備、無垢フローリング) の写真
ミネアポリスにある高級な中くらいなエクレクティックスタイルのおしゃれなキッチン (ダブルシンク、フラットパネル扉のキャビネット、白いキャビネット、ソープストーンカウンター、グレーのキッチンパネル、大理石のキッチンパネル、シルバーの調理設備、無垢フローリング) の写真

Before we started the design on this custom home, the client met with Barefoot Contessa's Ina Garten and brought us back a long list of needs for their expansive kitchen.
Photo by Emily Minton Redfield
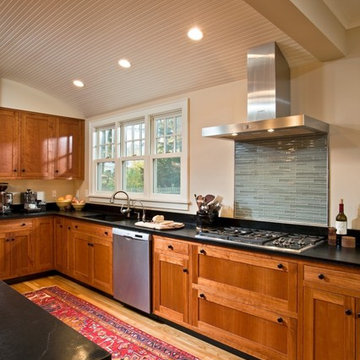
Bespoke cherry cabinetry, soapstone countertops, stainless steel appliances, oodles of custom millwork details and a unique barrel-vaulted beadboard ceiling combine to make the new kitchen a feast for the eyes.
Photos by Scott Bergmann Photography.
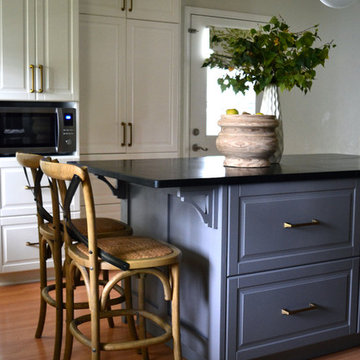
This kitchen was lacking in storage and counter space. We tore out one wall of cabinets, replacing it with a floor-to-ceiling cabinet that contains the microwave, toaster oven, hooks for jackets/purses, and shoe drawers. We also designed an island, with room for two seats, to fill the un-used space.
The rest of the kitchen got some updated paint, new soapstone countertop, pulls, lighting, backsplash, faucet, and decor.
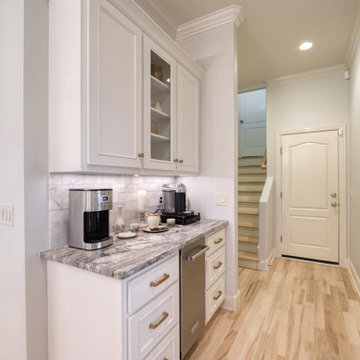
In this kitchen, we used a blend of materials such as walnut for the island, granite for the countertops, and marble to give the backsplash an extra "wow" factor to the living space. We also used multiple finishes from stainless steel appliances to black and gold plumbing fixtures and cabinet handles.
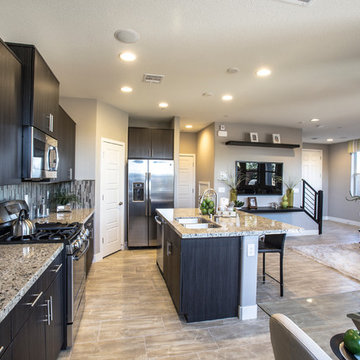
ラスベガスにある中くらいなエクレクティックスタイルのおしゃれなキッチン (ダブルシンク、フラットパネル扉のキャビネット、濃色木目調キャビネット、御影石カウンター、マルチカラーのキッチンパネル、ボーダータイルのキッチンパネル、シルバーの調理設備、大理石の床) の写真
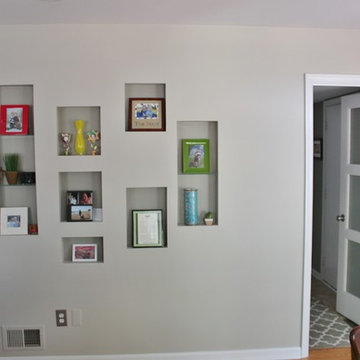
On a long blank wall, our team created the ultimate personalized storage space – several niches built into the wall with glass shelves custom sized to our clients’ specifications.
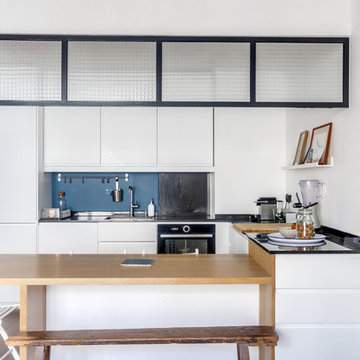
パリにあるお手頃価格の中くらいなエクレクティックスタイルのおしゃれなキッチン (一体型シンク、インセット扉のキャビネット、白いキャビネット、御影石カウンター、青いキッチンパネル、大理石のキッチンパネル、パネルと同色の調理設備、濃色無垢フローリング、茶色い床) の写真
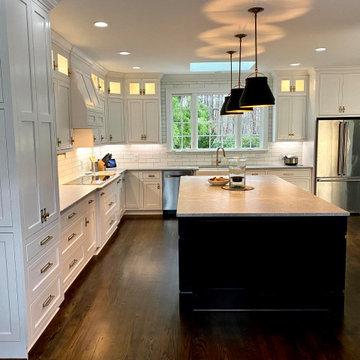
This was part of a whole house remodel with structural changes to the floor plan to include a large kitchen with beautiful custom cabinetry locally made.
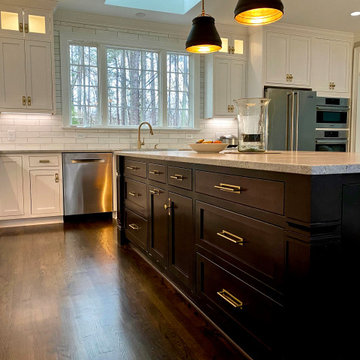
This was part of a whole house remodel with structural changes to the floor plan to include a large kitchen with beautiful custom cabinetry locally made.
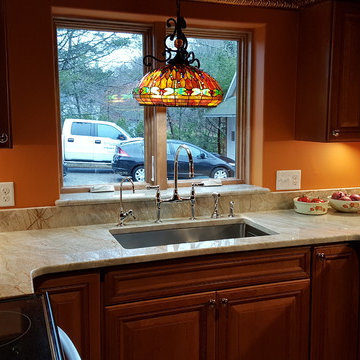
10x10 kitchen remodel. Complete with tin copper embossed ceiling and crown molding. New integrity window, new cabinets, appliances and granite top. New sink and electrical done as well.
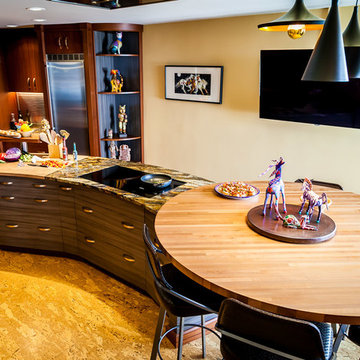
Condos are often a challenge – can’t move water, venting has to remain connected to existing ducting and recessed cans may not be an option. In this project, we had an added challenge – we could not lower the ceiling on the exterior wall due to a continual leak issue that the HOA has put off due to the multi-million-dollar expense.
DESIGN PHILOSOPHY:
Work Centers: prep, baking, clean up, message, beverage and entertaining.
Vignette Design: avoid wall to wall cabinets, enhance the work center philosophy
Geometry: create a more exciting and natural flow
ANGLES: the baking center features a Miele wall oven and Liebherr Freezer, the countertop is 36” deep (allowing for an extra deep appliance garage with stainless tambour).
CURVES: the island, desk and ceiling is curved to create a more natural flow. A raised drink counter in Sapele allows for “bellying up to the bar”
CIRCLES: the 60” table (seating for 6) is supported by a steel plate and a custom column (used also to support the end of the curved desk – not shown)
ISLAND CHALLENGE: To install recessed cans and connect to the existing ducting – we dropped the ceiling 6”. The dropped ceiling curves at the end of the island to the existing ceiling height at the pantry/desk area of the kitchen. The stainless steel column at the end of the island is an electrical chase (the ceiling is concrete, which we were not allowed to puncture) for the island
Cabinets: Sapele – Vertical Grain
Island Cabinets: Metro LM 98 – Horizontal Grain Laminate
Countertop
Granite: Purple Dunes
Wood – maple
Drink Counter: Sapele
Appliances:
Refrigerator and Freezer: Liebherr
Induction CT, DW, Wall and Steam Oven: Miele
Hood: Best Range Hoods – Cirrus
Wine Refrigerator: Perlick
Flooring: Cork
Tile Backsplash: Artistic Tile Steppes – Negro Marquina
Lighting: Tom Dixon
NW Architectural Photography
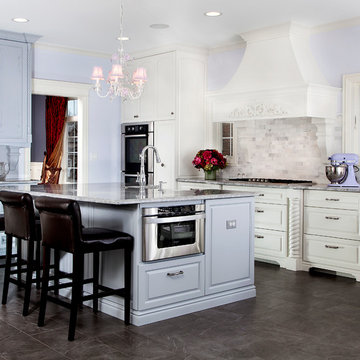
シカゴにある高級な中くらいなエクレクティックスタイルのおしゃれなキッチン (シルバーの調理設備、エプロンフロントシンク、レイズドパネル扉のキャビネット、白いキャビネット、御影石カウンター、白いキッチンパネル、大理石のキッチンパネル、スレートの床、黒い床) の写真
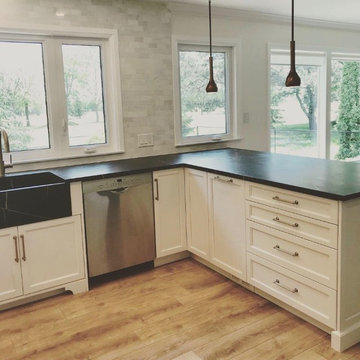
他の地域にあるお手頃価格の中くらいなエクレクティックスタイルのおしゃれなキッチン (エプロンフロントシンク、落し込みパネル扉のキャビネット、白いキャビネット、ソープストーンカウンター、白いキッチンパネル、大理石のキッチンパネル、シルバーの調理設備、クッションフロア、茶色い床、緑のキッチンカウンター) の写真
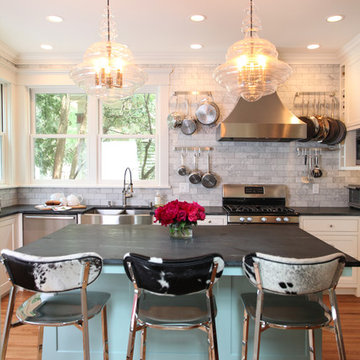
Jenna Weiler
ミネアポリスにある高級な中くらいなエクレクティックスタイルのおしゃれなキッチン (ダブルシンク、フラットパネル扉のキャビネット、白いキャビネット、ソープストーンカウンター、グレーのキッチンパネル、大理石のキッチンパネル、シルバーの調理設備、無垢フローリング) の写真
ミネアポリスにある高級な中くらいなエクレクティックスタイルのおしゃれなキッチン (ダブルシンク、フラットパネル扉のキャビネット、白いキャビネット、ソープストーンカウンター、グレーのキッチンパネル、大理石のキッチンパネル、シルバーの調理設備、無垢フローリング) の写真
エクレクティックスタイルのキッチン (大理石のキッチンパネル、ボーダータイルのキッチンパネル、御影石カウンター、ソープストーンカウンター) の写真
1