エクレクティックスタイルのキッチン (セメントタイルのキッチンパネル、ボーダータイルのキッチンパネル、マルチカラーのキッチンカウンター) の写真
絞り込み:
資材コスト
並び替え:今日の人気順
写真 1〜16 枚目(全 16 枚)
1/5

The owners of this historic 1931 property purchased the home, intending to transform it from an outdated duplex to a functional single-family home.
Beginning with the kitchen, the remodel aimed to combine the existing and separate spaces, including a tiny kitchen and cramped eating area, to creating a
comfortable, practical space for their large family to cook, eat and do homework. The main scope of the remodel was to increase light, create flow throughout the
main floor by connecting the kitchen to the dining and living room, and bring in elements of the client's heritage and showcase their travels through the finishes of
the design. The clients hoped to achieve all these while restoring and enhancing the home's original architecture, which was covered up by prior remodels.
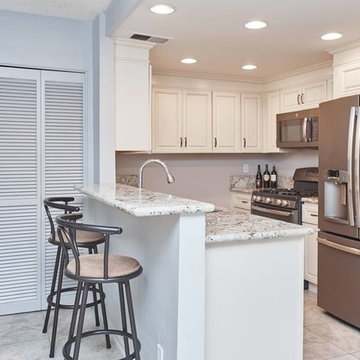
Candy
ロサンゼルスにあるお手頃価格の小さなエクレクティックスタイルのおしゃれなキッチン (ダブルシンク、インセット扉のキャビネット、白いキャビネット、クオーツストーンカウンター、白いキッチンパネル、セメントタイルのキッチンパネル、カラー調理設備、磁器タイルの床、アイランドなし、茶色い床、マルチカラーのキッチンカウンター) の写真
ロサンゼルスにあるお手頃価格の小さなエクレクティックスタイルのおしゃれなキッチン (ダブルシンク、インセット扉のキャビネット、白いキャビネット、クオーツストーンカウンター、白いキッチンパネル、セメントタイルのキッチンパネル、カラー調理設備、磁器タイルの床、アイランドなし、茶色い床、マルチカラーのキッチンカウンター) の写真
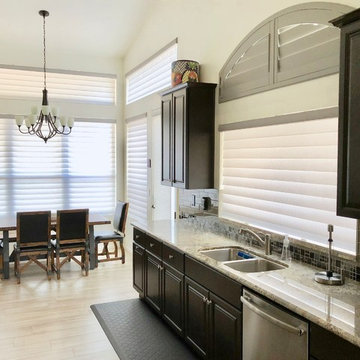
フェニックスにある高級な広いエクレクティックスタイルのおしゃれなキッチン (ダブルシンク、レイズドパネル扉のキャビネット、濃色木目調キャビネット、御影石カウンター、グレーのキッチンパネル、セメントタイルのキッチンパネル、シルバーの調理設備、セメントタイルの床、グレーの床、マルチカラーのキッチンカウンター) の写真
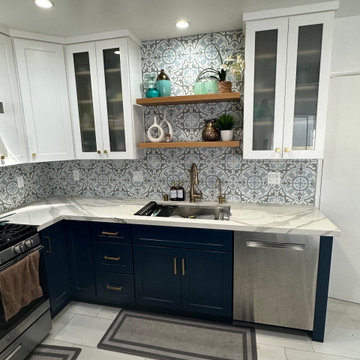
Complete kitchen remodeling in Glendale. Big Quartz island with waterfall and sitting area for a fast coffee or just for..with and talk.
Pendents lights above island.
Two tones semi custom cabinets, the blue is WOW.
The backsplashes just amazing, Porcelain.
The floor is Porcelain tile.
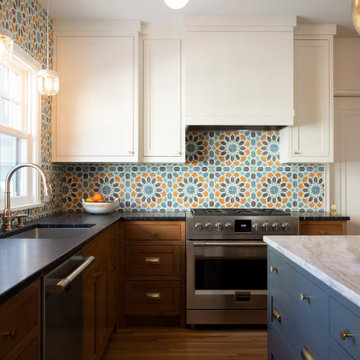
The owners of this historic 1931 property purchased the home, intending to transform it from an outdated duplex to a functional single-family home.
Beginning with the kitchen, the remodel aimed to combine the existing and separate spaces, including a tiny kitchen and cramped eating area, to creating a
comfortable, practical space for their large family to cook, eat and do homework. The main scope of the remodel was to increase light, create flow throughout the
main floor by connecting the kitchen to the dining and living room, and bring in elements of the client's heritage and showcase their travels through the finishes of
the design. The clients hoped to achieve all these while restoring and enhancing the home's original architecture, which was covered up by prior remodels.
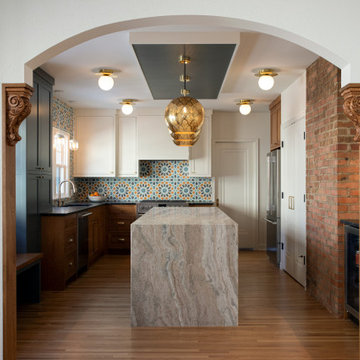
The owners of this historic 1931 property purchased the home, intending to transform it from an outdated duplex to a functional single-family home.
Beginning with the kitchen, the remodel aimed to combine the existing and separate spaces, including a tiny kitchen and cramped eating area, to creating a
comfortable, practical space for their large family to cook, eat and do homework. The main scope of the remodel was to increase light, create flow throughout the
main floor by connecting the kitchen to the dining and living room, and bring in elements of the client's heritage and showcase their travels through the finishes of
the design. The clients hoped to achieve all these while restoring and enhancing the home's original architecture, which was covered up by prior remodels.
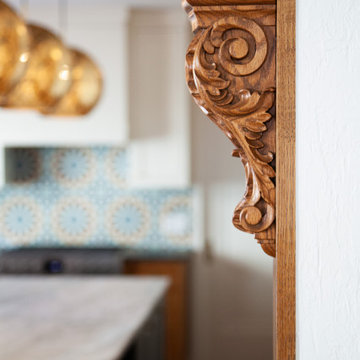
The owners of this historic 1931 property purchased the home, intending to transform it from an outdated duplex to a functional single-family home.
Beginning with the kitchen, the remodel aimed to combine the existing and separate spaces, including a tiny kitchen and cramped eating area, to creating a
comfortable, practical space for their large family to cook, eat and do homework. The main scope of the remodel was to increase light, create flow throughout the
main floor by connecting the kitchen to the dining and living room, and bring in elements of the client's heritage and showcase their travels through the finishes of
the design. The clients hoped to achieve all these while restoring and enhancing the home's original architecture, which was covered up by prior remodels.

The owners of this historic 1931 property purchased the home, intending to transform it from an outdated duplex to a functional single-family home.
Beginning with the kitchen, the remodel aimed to combine the existing and separate spaces, including a tiny kitchen and cramped eating area, to creating a
comfortable, practical space for their large family to cook, eat and do homework. The main scope of the remodel was to increase light, create flow throughout the
main floor by connecting the kitchen to the dining and living room, and bring in elements of the client's heritage and showcase their travels through the finishes of
the design. The clients hoped to achieve all these while restoring and enhancing the home's original architecture, which was covered up by prior remodels.
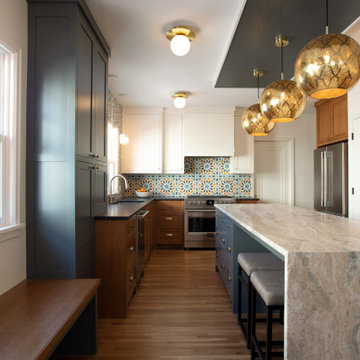
The owners of this historic 1931 property purchased the home, intending to transform it from an outdated duplex to a functional single-family home.
Beginning with the kitchen, the remodel aimed to combine the existing and separate spaces, including a tiny kitchen and cramped eating area, to creating a
comfortable, practical space for their large family to cook, eat and do homework. The main scope of the remodel was to increase light, create flow throughout the
main floor by connecting the kitchen to the dining and living room, and bring in elements of the client's heritage and showcase their travels through the finishes of
the design. The clients hoped to achieve all these while restoring and enhancing the home's original architecture, which was covered up by prior remodels.
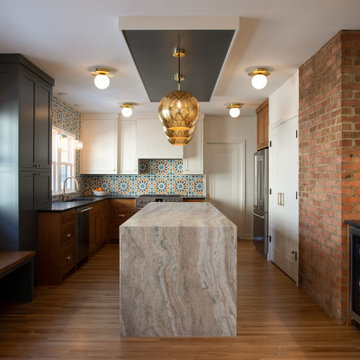
The owners of this historic 1931 property purchased the home, intending to transform it from an outdated duplex to a functional single-family home.
Beginning with the kitchen, the remodel aimed to combine the existing and separate spaces, including a tiny kitchen and cramped eating area, to creating a
comfortable, practical space for their large family to cook, eat and do homework. The main scope of the remodel was to increase light, create flow throughout the
main floor by connecting the kitchen to the dining and living room, and bring in elements of the client's heritage and showcase their travels through the finishes of
the design. The clients hoped to achieve all these while restoring and enhancing the home's original architecture, which was covered up by prior remodels.
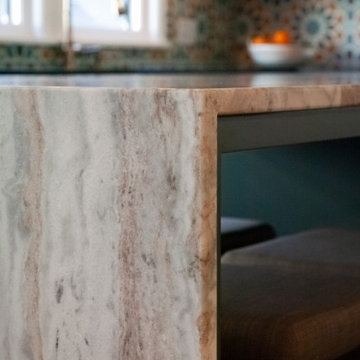
The owners of this historic 1931 property purchased the home, intending to transform it from an outdated duplex to a functional single-family home.
Beginning with the kitchen, the remodel aimed to combine the existing and separate spaces, including a tiny kitchen and cramped eating area, to creating a
comfortable, practical space for their large family to cook, eat and do homework. The main scope of the remodel was to increase light, create flow throughout the
main floor by connecting the kitchen to the dining and living room, and bring in elements of the client's heritage and showcase their travels through the finishes of
the design. The clients hoped to achieve all these while restoring and enhancing the home's original architecture, which was covered up by prior remodels.
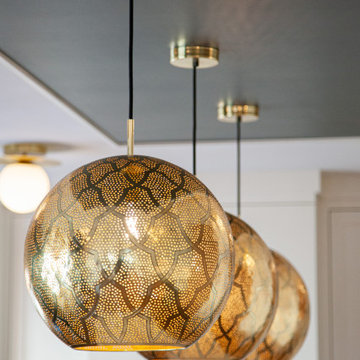
The owners of this historic 1931 property purchased the home, intending to transform it from an outdated duplex to a functional single-family home.
Beginning with the kitchen, the remodel aimed to combine the existing and separate spaces, including a tiny kitchen and cramped eating area, to creating a
comfortable, practical space for their large family to cook, eat and do homework. The main scope of the remodel was to increase light, create flow throughout the
main floor by connecting the kitchen to the dining and living room, and bring in elements of the client's heritage and showcase their travels through the finishes of
the design. The clients hoped to achieve all these while restoring and enhancing the home's original architecture, which was covered up by prior remodels.
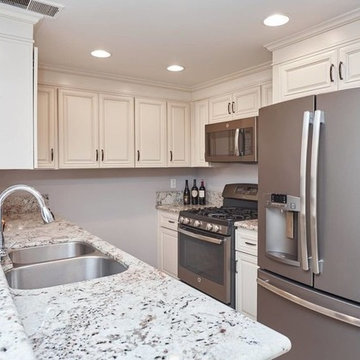
Candy
ロサンゼルスにあるお手頃価格の小さなエクレクティックスタイルのおしゃれなキッチン (ダブルシンク、インセット扉のキャビネット、白いキャビネット、クオーツストーンカウンター、白いキッチンパネル、セメントタイルのキッチンパネル、カラー調理設備、磁器タイルの床、アイランドなし、茶色い床、マルチカラーのキッチンカウンター) の写真
ロサンゼルスにあるお手頃価格の小さなエクレクティックスタイルのおしゃれなキッチン (ダブルシンク、インセット扉のキャビネット、白いキャビネット、クオーツストーンカウンター、白いキッチンパネル、セメントタイルのキッチンパネル、カラー調理設備、磁器タイルの床、アイランドなし、茶色い床、マルチカラーのキッチンカウンター) の写真
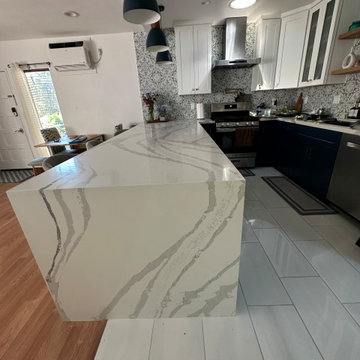
Complete kitchen remodeling in Glendale. Big Quartz island with waterfall and sitting area for a fast coffee or just for..with and talk.
Pendents lights above island.
Two tones semi custom cabinets, the blue is WOW.
The backsplashes just amazing, Porcelain.
The floor is Porcelain tile.
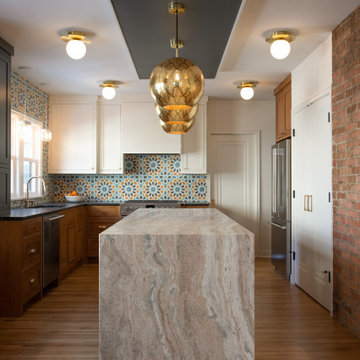
The owners of this historic 1931 property purchased the home, intending to transform it from an outdated duplex to a functional single-family home.
Beginning with the kitchen, the remodel aimed to combine the existing and separate spaces, including a tiny kitchen and cramped eating area, to creating a
comfortable, practical space for their large family to cook, eat and do homework. The main scope of the remodel was to increase light, create flow throughout the
main floor by connecting the kitchen to the dining and living room, and bring in elements of the client's heritage and showcase their travels through the finishes of
the design. The clients hoped to achieve all these while restoring and enhancing the home's original architecture, which was covered up by prior remodels.
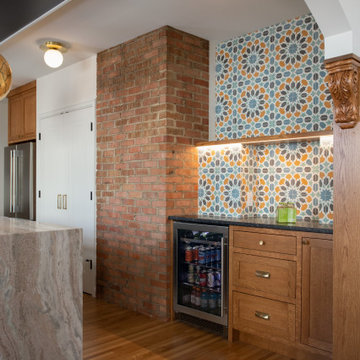
The owners of this historic 1931 property purchased the home, intending to transform it from an outdated duplex to a functional single-family home.
Beginning with the kitchen, the remodel aimed to combine the existing and separate spaces, including a tiny kitchen and cramped eating area, to creating a
comfortable, practical space for their large family to cook, eat and do homework. The main scope of the remodel was to increase light, create flow throughout the
main floor by connecting the kitchen to the dining and living room, and bring in elements of the client's heritage and showcase their travels through the finishes of
the design. The clients hoped to achieve all these while restoring and enhancing the home's original architecture, which was covered up by prior remodels.
エクレクティックスタイルのキッチン (セメントタイルのキッチンパネル、ボーダータイルのキッチンパネル、マルチカラーのキッチンカウンター) の写真
1