エクレクティックスタイルのキッチン (白いキッチンパネル、サブウェイタイルのキッチンパネル、黒い床) の写真
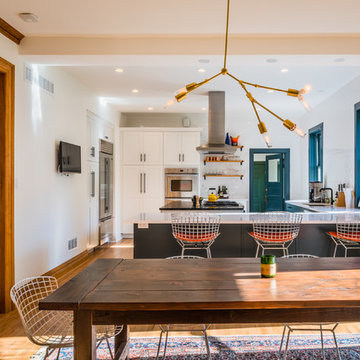
Bristlecone Construction renovated the existing kitchen to reflect the personal style of the residence. The cabinets are all white. The kitchen island material is soapstone, the perimeter island is painted with Benjamin Moore Lead Grey and the subway backsplash is 3x6 white tiles.
Photo cred: armando@armandom.com
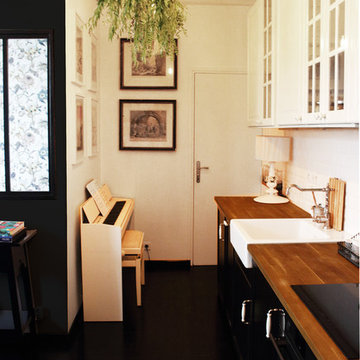
This Parisian apartment is defined by it’s intense and dark palette. Inspired by the owner, a Italian fashion designer, it combines flower patterns contrasting with natural textiles.
The same bold accents are carried throughout the entire place and it’s completed with black and white background (walls) to create a balance in the interior.
With 40 square meters, every detail was designed with precision, to ensure that all available space was properly utilized but also keeping a harmonic aesthetic.
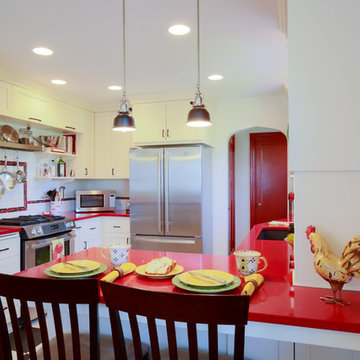
A white subway tile accented with red and black for the back splash tie all the Kitchen materials together.
ポートランドにあるお手頃価格の小さなエクレクティックスタイルのおしゃれなキッチン (アンダーカウンターシンク、白いキッチンパネル、サブウェイタイルのキッチンパネル、シルバーの調理設備、白いキャビネット、シェーカースタイル扉のキャビネット、人工大理石カウンター、黒い床、赤いキッチンカウンター、クッションフロア) の写真
ポートランドにあるお手頃価格の小さなエクレクティックスタイルのおしゃれなキッチン (アンダーカウンターシンク、白いキッチンパネル、サブウェイタイルのキッチンパネル、シルバーの調理設備、白いキャビネット、シェーカースタイル扉のキャビネット、人工大理石カウンター、黒い床、赤いキッチンカウンター、クッションフロア) の写真
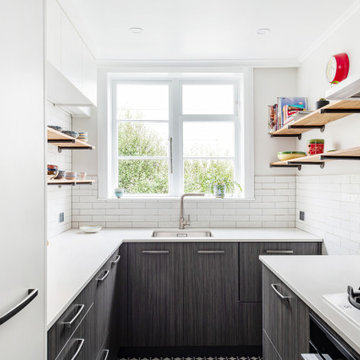
This might be a small kitchen but it has a big attitude. It boasts ample drawer storage in the base cabinets topped by a surprising amount of bench space.
The L-shape / Galley style makes the most of the 1.9x3.7m floor space. Despite it's size, theres room for two to work in the kitchen.
A combination of Meteca Woodgrain panels and Trendstone benches provide a cost effective, durable finish. Luna subway tiles, recycled Matai shelves on metal pipe brackets extend the textural theme of the overall design.
To keep the noise down when cooking, we installed a Sirius rangehood with an efficient but (almost) silent exterior mounted motor.
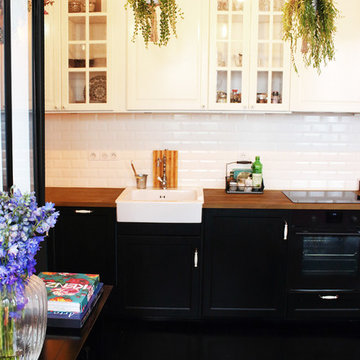
This Parisian apartment is defined by it’s intense and dark palette. Inspired by the owner, a Italian fashion designer, it combines flower patterns contrasting with natural textiles.
The same bold accents are carried throughout the entire place and it’s completed with black and white background (walls) to create a balance in the interior.
With 40 square meters, every detail was designed with precision, to ensure that all available space was properly utilized but also keeping a harmonic aesthetic.
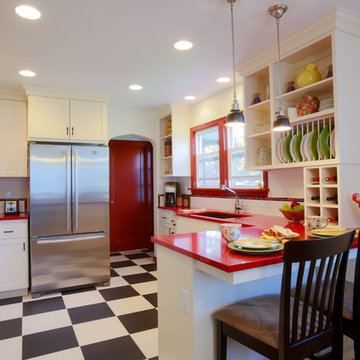
This retro kitchen is complete with black and white flooring, a red counter top, and open shelving providing space for colorful accent dishware.
ポートランドにあるお手頃価格の小さなエクレクティックスタイルのおしゃれなキッチン (アンダーカウンターシンク、白いキッチンパネル、サブウェイタイルのキッチンパネル、シルバーの調理設備、シェーカースタイル扉のキャビネット、白いキャビネット、人工大理石カウンター、黒い床、赤いキッチンカウンター、クッションフロア) の写真
ポートランドにあるお手頃価格の小さなエクレクティックスタイルのおしゃれなキッチン (アンダーカウンターシンク、白いキッチンパネル、サブウェイタイルのキッチンパネル、シルバーの調理設備、シェーカースタイル扉のキャビネット、白いキャビネット、人工大理石カウンター、黒い床、赤いキッチンカウンター、クッションフロア) の写真
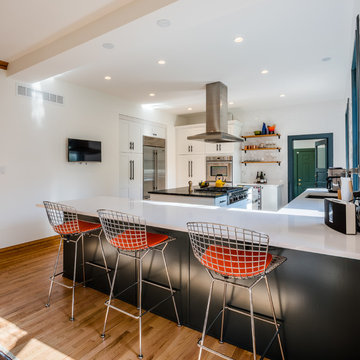
Bristlecone Construction renovated the existing kitchen to reflect the personal style of the residence. The cabinets are all white. The kitchen island material is soapstone, the perimeter island is painted with Benjamin Moore Lead Grey and the subway backsplash is 3x6 white tiles.
Photo cred: armando@armandom.com
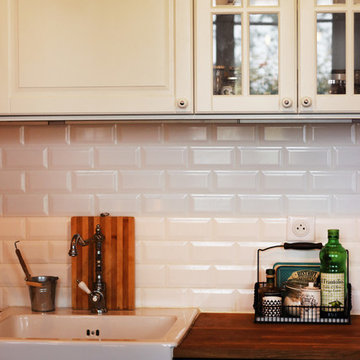
This Parisian apartment is defined by it’s intense and dark palette. Inspired by the owner, a Italian fashion designer, it combines flower patterns contrasting with natural textiles.
The same bold accents are carried throughout the entire place and it’s completed with black and white background (walls) to create a balance in the interior.
With 40 square meters, every detail was designed with precision, to ensure that all available space was properly utilized but also keeping a harmonic aesthetic.
エクレクティックスタイルのキッチン (白いキッチンパネル、サブウェイタイルのキッチンパネル、黒い床) の写真
1