エクレクティックスタイルのキッチン (マルチカラーのキッチンパネル、シェーカースタイル扉のキャビネット、茶色い床) の写真
絞り込み:
資材コスト
並び替え:今日の人気順
写真 1〜20 枚目(全 162 枚)
1/5
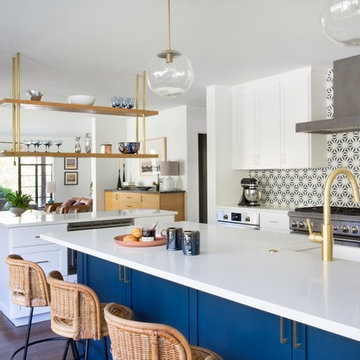
Molly Culver
オースティンにあるエクレクティックスタイルのおしゃれなキッチン (エプロンフロントシンク、シェーカースタイル扉のキャビネット、青いキャビネット、マルチカラーのキッチンパネル、モザイクタイルのキッチンパネル、シルバーの調理設備、濃色無垢フローリング、茶色い床) の写真
オースティンにあるエクレクティックスタイルのおしゃれなキッチン (エプロンフロントシンク、シェーカースタイル扉のキャビネット、青いキャビネット、マルチカラーのキッチンパネル、モザイクタイルのキッチンパネル、シルバーの調理設備、濃色無垢フローリング、茶色い床) の写真

他の地域にある高級な小さなエクレクティックスタイルのおしゃれなキッチン (アンダーカウンターシンク、シェーカースタイル扉のキャビネット、グレーのキャビネット、クオーツストーンカウンター、マルチカラーのキッチンパネル、大理石のキッチンパネル、白い調理設備、ラミネートの床、茶色い床、マルチカラーのキッチンカウンター) の写真
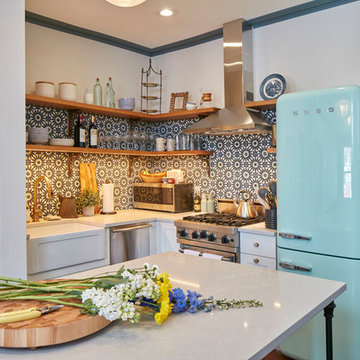
Photos by Dana Hoff
ニューヨークにある中くらいなエクレクティックスタイルのおしゃれなキッチン (エプロンフロントシンク、シェーカースタイル扉のキャビネット、白いキャビネット、クオーツストーンカウンター、マルチカラーのキッチンパネル、セメントタイルのキッチンパネル、シルバーの調理設備、無垢フローリング、茶色い床、グレーのキッチンカウンター) の写真
ニューヨークにある中くらいなエクレクティックスタイルのおしゃれなキッチン (エプロンフロントシンク、シェーカースタイル扉のキャビネット、白いキャビネット、クオーツストーンカウンター、マルチカラーのキッチンパネル、セメントタイルのキッチンパネル、シルバーの調理設備、無垢フローリング、茶色い床、グレーのキッチンカウンター) の写真
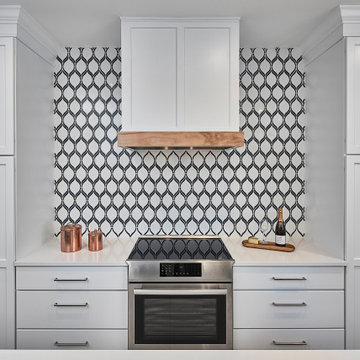
Tall pantry cabinets and wide drawers provide plenty of storage space without wall cabinets, so the mosaic tile backsplash and hood stand out.
© Lassiter Photography
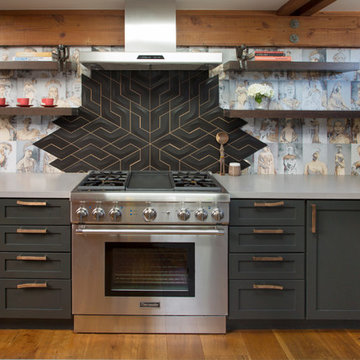
Margot Hartford Photography
サンフランシスコにあるエクレクティックスタイルのおしゃれなキッチン (シェーカースタイル扉のキャビネット、グレーのキャビネット、マルチカラーのキッチンパネル、シルバーの調理設備、無垢フローリング、茶色い床、壁紙) の写真
サンフランシスコにあるエクレクティックスタイルのおしゃれなキッチン (シェーカースタイル扉のキャビネット、グレーのキャビネット、マルチカラーのキッチンパネル、シルバーの調理設備、無垢フローリング、茶色い床、壁紙) の写真
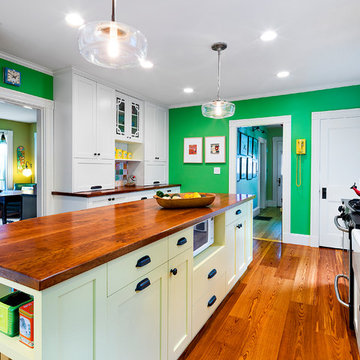
Patrick Rogers Photography
ボストンにある中くらいなエクレクティックスタイルのおしゃれなキッチン (エプロンフロントシンク、シェーカースタイル扉のキャビネット、木材カウンター、マルチカラーのキッチンパネル、セラミックタイルのキッチンパネル、パネルと同色の調理設備、白いキャビネット、無垢フローリング、茶色い床) の写真
ボストンにある中くらいなエクレクティックスタイルのおしゃれなキッチン (エプロンフロントシンク、シェーカースタイル扉のキャビネット、木材カウンター、マルチカラーのキッチンパネル、セラミックタイルのキッチンパネル、パネルと同色の調理設備、白いキャビネット、無垢フローリング、茶色い床) の写真
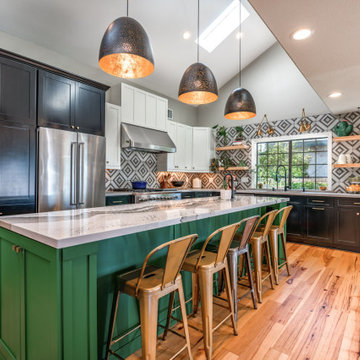
ロサンゼルスにあるエクレクティックスタイルのおしゃれなキッチン (シェーカースタイル扉のキャビネット、黒いキャビネット、マルチカラーのキッチンパネル、シルバーの調理設備、無垢フローリング、茶色い床、白いキッチンカウンター、三角天井) の写真
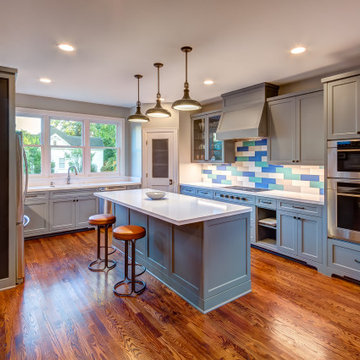
Open kitchen with a unique colorful backsplash
ヒューストンにあるラグジュアリーな小さなエクレクティックスタイルのおしゃれなキッチン (アンダーカウンターシンク、シェーカースタイル扉のキャビネット、グレーのキャビネット、クオーツストーンカウンター、マルチカラーのキッチンパネル、磁器タイルのキッチンパネル、シルバーの調理設備、濃色無垢フローリング、茶色い床、白いキッチンカウンター) の写真
ヒューストンにあるラグジュアリーな小さなエクレクティックスタイルのおしゃれなキッチン (アンダーカウンターシンク、シェーカースタイル扉のキャビネット、グレーのキャビネット、クオーツストーンカウンター、マルチカラーのキッチンパネル、磁器タイルのキッチンパネル、シルバーの調理設備、濃色無垢フローリング、茶色い床、白いキッチンカウンター) の写真
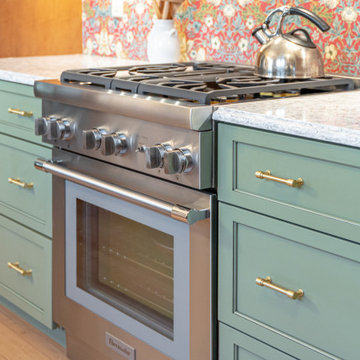
Notice the brushed gold hardware on all of the cabinetry pairs well with the hardwood floors and the wallpaper backsplash.
ミルウォーキーにあるお手頃価格の中くらいなエクレクティックスタイルのおしゃれなキッチン (アンダーカウンターシンク、シェーカースタイル扉のキャビネット、緑のキャビネット、クオーツストーンカウンター、マルチカラーのキッチンパネル、シルバーの調理設備、無垢フローリング、アイランドなし、茶色い床、マルチカラーのキッチンカウンター) の写真
ミルウォーキーにあるお手頃価格の中くらいなエクレクティックスタイルのおしゃれなキッチン (アンダーカウンターシンク、シェーカースタイル扉のキャビネット、緑のキャビネット、クオーツストーンカウンター、マルチカラーのキッチンパネル、シルバーの調理設備、無垢フローリング、アイランドなし、茶色い床、マルチカラーのキッチンカウンター) の写真
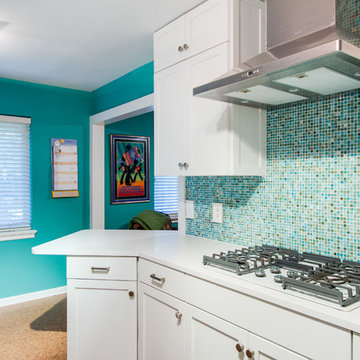
Yes, you read the title right. Small updates DO make a BIG difference. Whether it’s updating a color, finish, or even the smallest: changing out the hardware, these minor updates together can all make a big difference in the space. For our Flashback Friday Feature, we have a perfect example of how you can make some small updates to revamp the entire space! The best of all, we replaced the door and drawer fronts, and added a small cabinet (removing the soffit, making the cabinets go to the ceiling) making this space seem like it’s been outfitted with a brand new kitchen! If you ask us, that’s a great way of value engineering and getting the best value out of your dollars! To learn more about this project, continue reading below!
Cabinets
As mentioned above, we removed the existing cabinet door and drawer fronts and replaced them with a more updated shaker style door/drawer fronts supplied by Woodmont. We removed the soffits and added an extra cabinet on the cooktop wall, taking the cabinets to the ceiling. This small update provides additional storage, and gives the space a new look!
Countertops
Bye-bye laminate, and hello quartz! As our clients were starting to notice the wear-and-tear of their original laminate tops, they knew they wanted something durable and that could last. Well, what better to install than quartz? Providing our clients with something that’s not only easy to maintain, but also modern was exactly what they wanted in their updated kitchen!
Backsplash
The original backsplash was a plain white 4×4″ tile and left much to be desired. Having lived with this backsplash for years, our clients wanted something more exciting and eye-catching. I can safely say that this small update delivered! We installed an eye-popping glass tile in blues, browns, and whites from Hirsch Glass tile in the Gemstone Collection.
Hardware
You’d think hardware doesn’t make a huge difference in a space, but it does! It adds not only the feel of good quality but also adds some character to the space. Here we have installed Amerock Blackrock knobs and pulls in Satin Nickel.
Other Fixtures
To top off the functionality and usability of the space, we installed a new sink and faucet. The sink and faucet is something used every day, so having something of great quality is much appreciated especially when so frequently used. From Kohler, we have an under-mount castiron sink in Palermo Blue. From Blanco, we have a single-hole, and pull-out spray faucet.
Flooring
Last but not least, we installed cork flooring. The cork provides and soft and cushiony feel and is great on your feet!
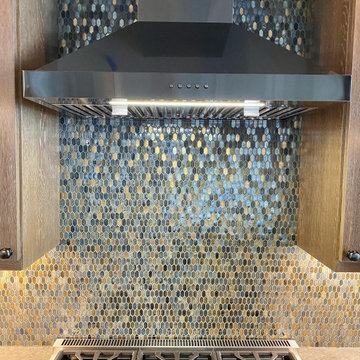
The open plan entry, kitchen, living, dining, with a whole wall of frameless folding doors highlighting the gorgeous harbor view is what dreams are made of. The space isn't large, but our design maximized every inch and brought the entire condo together. Our goal was to have a cohesive design throughout the whole house that was unique and special to our Client yet could be appreciated by anyone. Sparing no attention to detail, this Moroccan theme feels comfortable and fashionable all at the same time. The mixed metal finishes and warm wood cabinets and beams along with the sparkling backsplash and beautiful lighting and furniture pieces make this room a place to be remembered. Warm and inspiring, we don't want to leave this amazing space~
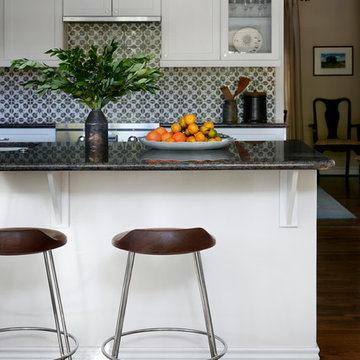
Par Bengtsson
ダラスにあるエクレクティックスタイルのおしゃれなキッチン (ダブルシンク、シェーカースタイル扉のキャビネット、白いキャビネット、御影石カウンター、マルチカラーのキッチンパネル、セラミックタイルのキッチンパネル、シルバーの調理設備、無垢フローリング、茶色い床、黒いキッチンカウンター) の写真
ダラスにあるエクレクティックスタイルのおしゃれなキッチン (ダブルシンク、シェーカースタイル扉のキャビネット、白いキャビネット、御影石カウンター、マルチカラーのキッチンパネル、セラミックタイルのキッチンパネル、シルバーの調理設備、無垢フローリング、茶色い床、黒いキッチンカウンター) の写真
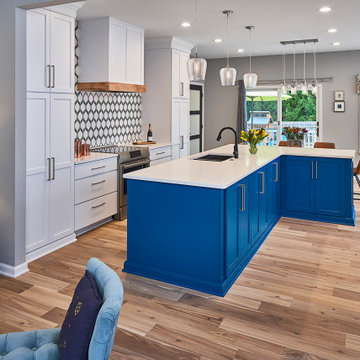
The vibrant blue island (Sherwin-Williams Amalfi) acts as the focal point of this kitchen. Rustic hickory hardwood floors tone it down a touch. © Lassiter Photography
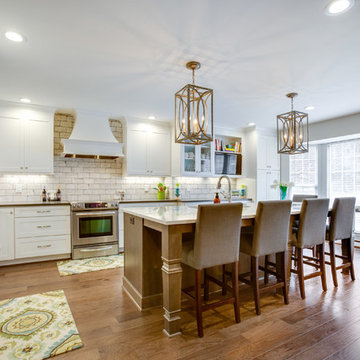
Jana Sobel- 205 Photography
This home originally had 3 separate spaces- Living, Dining, and Kitchen. The bay window of the kitchen had a breakfast table and the kitchen was confined and cut off by a peninsula. The new open space has a large 4'x9' island to comfortably seat 5-6 people. There are several pantry cabinets used for food, message center, and for "kids' stuff". Pots and pans drawers, waste basket pullout, and decorative hood are just a few of the amenities. We used Wellborn cabinets and Cambria quartz tops. Perimeter is Hancock shaker in Glacier white and the island is Prairie maple in Drift. The beautiful island top is Brittanica Cambria. The backsplash is New York Soho brick tile 4' x 8". Lights are from Ella Home.
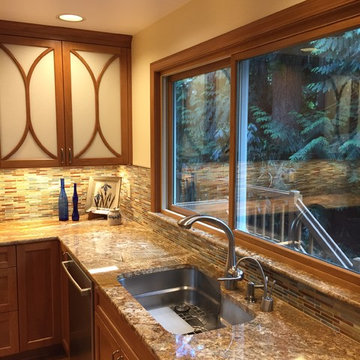
Window replaced and stained to match cabinetry - granite window sill same as counter.
シアトルにある中くらいなエクレクティックスタイルのおしゃれなキッチン (アンダーカウンターシンク、シェーカースタイル扉のキャビネット、中間色木目調キャビネット、御影石カウンター、マルチカラーのキッチンパネル、シルバーの調理設備、無垢フローリング、茶色い床、モザイクタイルのキッチンパネル) の写真
シアトルにある中くらいなエクレクティックスタイルのおしゃれなキッチン (アンダーカウンターシンク、シェーカースタイル扉のキャビネット、中間色木目調キャビネット、御影石カウンター、マルチカラーのキッチンパネル、シルバーの調理設備、無垢フローリング、茶色い床、モザイクタイルのキッチンパネル) の写真
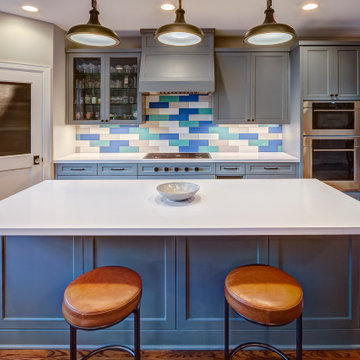
Custom built island
ヒューストンにあるラグジュアリーな小さなエクレクティックスタイルのおしゃれなキッチン (アンダーカウンターシンク、シェーカースタイル扉のキャビネット、グレーのキャビネット、クオーツストーンカウンター、マルチカラーのキッチンパネル、磁器タイルのキッチンパネル、シルバーの調理設備、濃色無垢フローリング、茶色い床、白いキッチンカウンター) の写真
ヒューストンにあるラグジュアリーな小さなエクレクティックスタイルのおしゃれなキッチン (アンダーカウンターシンク、シェーカースタイル扉のキャビネット、グレーのキャビネット、クオーツストーンカウンター、マルチカラーのキッチンパネル、磁器タイルのキッチンパネル、シルバーの調理設備、濃色無垢フローリング、茶色い床、白いキッチンカウンター) の写真
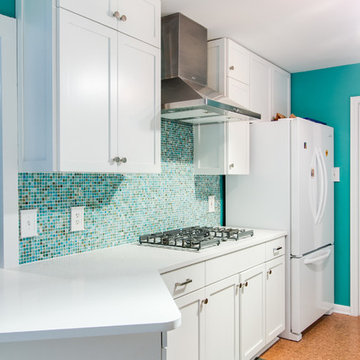
Yes, you read the title right. Small updates DO make a BIG difference. Whether it’s updating a color, finish, or even the smallest: changing out the hardware, these minor updates together can all make a big difference in the space. For our Flashback Friday Feature, we have a perfect example of how you can make some small updates to revamp the entire space! The best of all, we replaced the door and drawer fronts, and added a small cabinet (removing the soffit, making the cabinets go to the ceiling) making this space seem like it’s been outfitted with a brand new kitchen! If you ask us, that’s a great way of value engineering and getting the best value out of your dollars! To learn more about this project, continue reading below!
Cabinets
As mentioned above, we removed the existing cabinet door and drawer fronts and replaced them with a more updated shaker style door/drawer fronts supplied by Woodmont. We removed the soffits and added an extra cabinet on the cooktop wall, taking the cabinets to the ceiling. This small update provides additional storage, and gives the space a new look!
Countertops
Bye-bye laminate, and hello quartz! As our clients were starting to notice the wear-and-tear of their original laminate tops, they knew they wanted something durable and that could last. Well, what better to install than quartz? Providing our clients with something that’s not only easy to maintain, but also modern was exactly what they wanted in their updated kitchen!
Backsplash
The original backsplash was a plain white 4×4″ tile and left much to be desired. Having lived with this backsplash for years, our clients wanted something more exciting and eye-catching. I can safely say that this small update delivered! We installed an eye-popping glass tile in blues, browns, and whites from Hirsch Glass tile in the Gemstone Collection.
Hardware
You’d think hardware doesn’t make a huge difference in a space, but it does! It adds not only the feel of good quality but also adds some character to the space. Here we have installed Amerock Blackrock knobs and pulls in Satin Nickel.
Other Fixtures
To top off the functionality and usability of the space, we installed a new sink and faucet. The sink and faucet is something used every day, so having something of great quality is much appreciated especially when so frequently used. From Kohler, we have an under-mount castiron sink in Palermo Blue. From Blanco, we have a single-hole, and pull-out spray faucet.
Flooring
Last but not least, we installed cork flooring. The cork provides and soft and cushiony feel and is great on your feet!
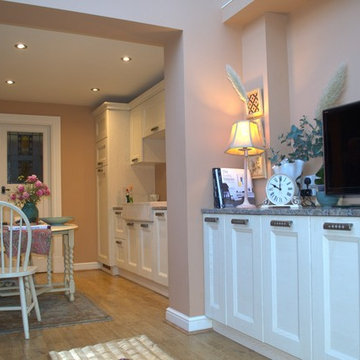
他の地域にあるお手頃価格の中くらいなエクレクティックスタイルのおしゃれなキッチン (ダブルシンク、シェーカースタイル扉のキャビネット、ヴィンテージ仕上げキャビネット、御影石カウンター、マルチカラーのキッチンパネル、パネルと同色の調理設備、淡色無垢フローリング、アイランドなし、茶色い床) の写真
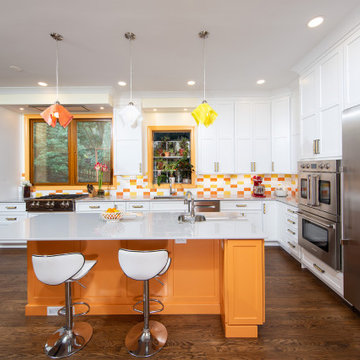
ワシントンD.C.にあるエクレクティックスタイルのおしゃれなキッチン (アンダーカウンターシンク、シェーカースタイル扉のキャビネット、白いキャビネット、マルチカラーのキッチンパネル、シルバーの調理設備、濃色無垢フローリング、茶色い床、グレーのキッチンカウンター) の写真
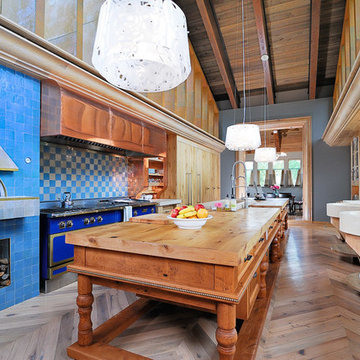
他の地域にある広いエクレクティックスタイルのおしゃれなアイランドキッチン (一体型シンク、シェーカースタイル扉のキャビネット、淡色木目調キャビネット、木材カウンター、マルチカラーのキッチンパネル、セラミックタイルのキッチンパネル、カラー調理設備、淡色無垢フローリング、茶色い床) の写真
エクレクティックスタイルのキッチン (マルチカラーのキッチンパネル、シェーカースタイル扉のキャビネット、茶色い床) の写真
1