エクレクティックスタイルのキッチン (メタリックのキッチンパネル、大理石のキッチンパネル、ボーダータイルのキッチンパネル) の写真
絞り込み:
資材コスト
並び替え:今日の人気順
写真 1〜19 枚目(全 19 枚)
1/5

The kitchen was transformed by removing the entire back wall, building a staircase leading to the basement below and creating a glass box over it opening it up to the back garden.The deVol kitchen has Studio Green shaker cabinets and reeded glass. The splash back is aged brass and the worktops are quartz marble and reclaimed school laboratory iroko worktop for the island. The kitchen has reclaimed pine pocket doors leading onto the breakfast room.
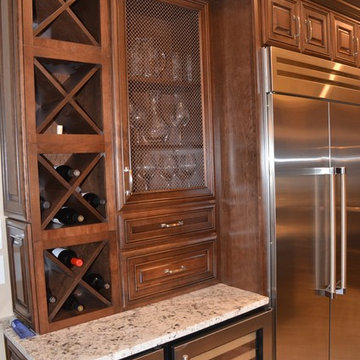
Kemper Cabinetry. Kingston door in cherry wood with black forest stain. Antique copper mesh insert in wine glass cabinet. Appliances are Thermador and Uline. Granite is glacier white. Faucets are Danze. Floor tile is American Olean Ashen Stone Claire and backsplash is Amber Morello.
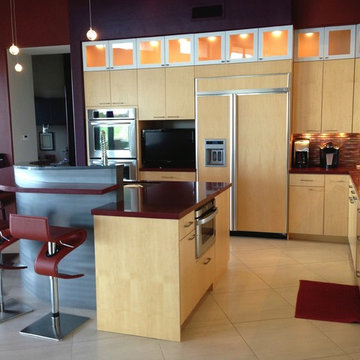
custom maple and aluminum glass doors ,with sink island provide a nice euro designed kitchen
フェニックスにあるお手頃価格の広いエクレクティックスタイルのおしゃれなキッチン (フラットパネル扉のキャビネット、淡色木目調キャビネット、人工大理石カウンター、メタリックのキッチンパネル、パネルと同色の調理設備、アンダーカウンターシンク、ベージュの床、ボーダータイルのキッチンパネル、セラミックタイルの床) の写真
フェニックスにあるお手頃価格の広いエクレクティックスタイルのおしゃれなキッチン (フラットパネル扉のキャビネット、淡色木目調キャビネット、人工大理石カウンター、メタリックのキッチンパネル、パネルと同色の調理設備、アンダーカウンターシンク、ベージュの床、ボーダータイルのキッチンパネル、セラミックタイルの床) の写真
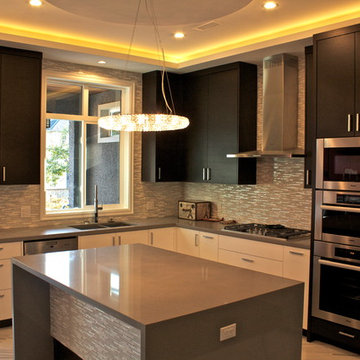
バンクーバーにある高級な中くらいなエクレクティックスタイルのおしゃれなキッチン (ダブルシンク、フラットパネル扉のキャビネット、黒いキャビネット、ラミネートカウンター、メタリックのキッチンパネル、ボーダータイルのキッチンパネル、シルバーの調理設備、大理石の床、ベージュの床) の写真
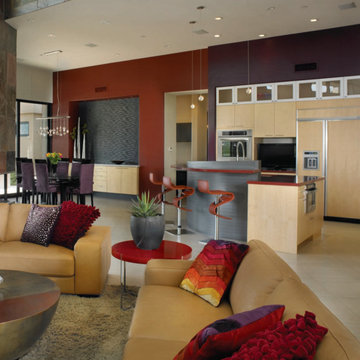
フェニックスにあるお手頃価格の広いエクレクティックスタイルのおしゃれなキッチン (フラットパネル扉のキャビネット、淡色木目調キャビネット、人工大理石カウンター、アンダーカウンターシンク、メタリックのキッチンパネル、ボーダータイルのキッチンパネル、パネルと同色の調理設備、セラミックタイルの床、ベージュの床) の写真
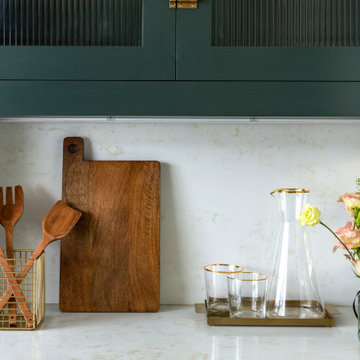
The kitchen was transformed by removing the entire back wall, building a staircase leading to the basement below and creating a glass box over it opening it up to the back garden.The deVol kitchen has Studio Green shaker cabinets and reeded glass. The splash back is aged brass and the worktops are quartz marble and reclaimed school laboratory iroko worktop for the island. The kitchen has reclaimed pine pocket doors leading onto the breakfast room.
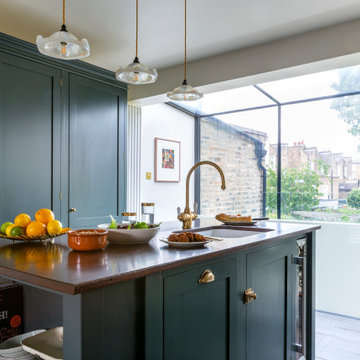
The kitchen was transformed by removing the entire back wall, building a staircase leading to the basement below and creating a glass box over it opening it up to the back garden.The deVol kitchen has Studio Green shaker cabinets and reeded glass. The splash back is aged brass and the worktops are quartz marble and reclaimed school laboratory iroko worktop for the island. The kitchen has reclaimed pine pocket doors leading onto the breakfast room.
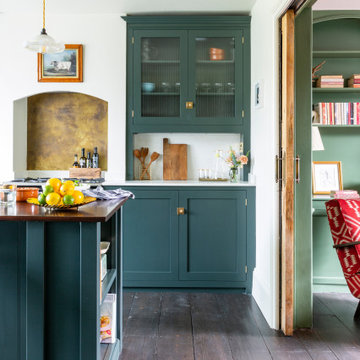
The kitchen was transformed by removing the entire back wall, building a staircase leading to the basement below and creating a glass box over it opening it up to the back garden.The deVol kitchen has Studio Green shaker cabinets and reeded glass. The splash back is aged brass and the worktops are quartz marble and reclaimed school laboratory iroko worktop for the island. The kitchen has reclaimed pine pocket doors leading onto the breakfast room.

The kitchen was transformed by removing the entire back wall, building a staircase leading to the basement below and creating a glass box over it opening it up to the back garden.The deVol kitchen has Studio Green shaker cabinets and reeded glass. The splash back is aged brass and the worktops are quartz marble and reclaimed school laboratory iroko worktop for the island. The kitchen has reclaimed pine pocket doors leading onto the breakfast room.
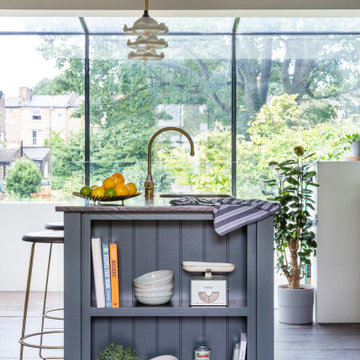
The kitchen was transformed by removing the entire back wall, building a staircase leading to the basement below and creating a glass box over it opening it up to the back garden.The deVol kitchen has Studio Green shaker cabinets and reeded glass. The splash back is aged brass and the worktops are quartz marble and reclaimed school laboratory iroko worktop for the island. The kitchen has reclaimed pine pocket doors leading onto the breakfast room.
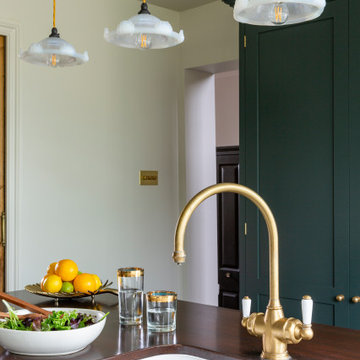
The kitchen was transformed by removing the entire back wall, building a staircase leading to the basement below and creating a glass box over it opening it up to the back garden.The deVol kitchen has Studio Green shaker cabinets and reeded glass. The splash back is aged brass and the worktops are quartz marble and reclaimed school laboratory iroko worktop for the island. The kitchen has reclaimed pine pocket doors leading onto the breakfast room.
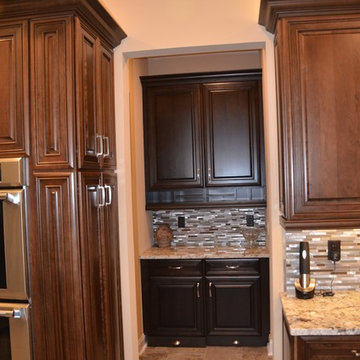
Kemper Cabinetry. Kingston door in cherry wood with black forest stain. Islands and butler's pantry in maple with chocolate stain. Granite is glacier white. Butler's pantry has pull out storage for dog food and toe kick drawers to contain dog bowls. Includes wooden mail organizer. Floor tile is American Olean Ashen Stone Claire and backsplash is Amber Morello.
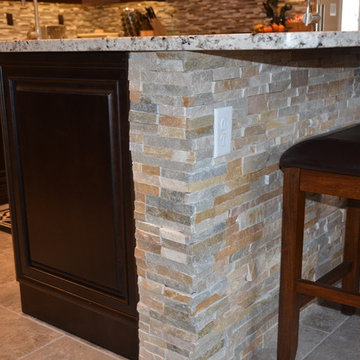
Golden honey ledgestone tile from Home Depot on island knee wall.
ジャクソンビルにある広いエクレクティックスタイルのおしゃれなキッチン (アンダーカウンターシンク、レイズドパネル扉のキャビネット、濃色木目調キャビネット、御影石カウンター、メタリックのキッチンパネル、ボーダータイルのキッチンパネル、シルバーの調理設備、磁器タイルの床) の写真
ジャクソンビルにある広いエクレクティックスタイルのおしゃれなキッチン (アンダーカウンターシンク、レイズドパネル扉のキャビネット、濃色木目調キャビネット、御影石カウンター、メタリックのキッチンパネル、ボーダータイルのキッチンパネル、シルバーの調理設備、磁器タイルの床) の写真
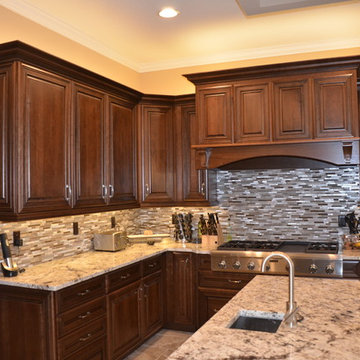
Kemper Cabinetry. Kingston door in cherry wood with black forest stain. Islands and butler's pantry in maple with chocolate stain. Antique copper mesh insert in wine glass cabinet. Appliances are Thermador and Uline. Granite is glacier white. Faucets are Danze. Floor tile is American Olean Ashen Stone Claire and backsplash is Amber Morello.
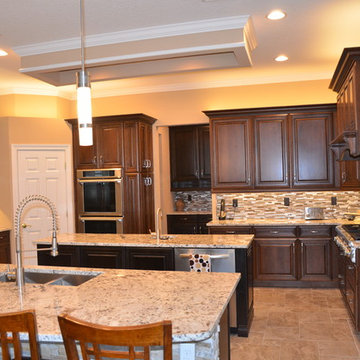
Kemper Cabinetry. Kingston door in cherry wood with black forest stain. Islands and butler's pantry in maple with chocolate stain. Antique copper mesh insert in wine glass cabinet. Appliances are Thermador and Uline. Granite is glacier white. Faucets are Danze. Floor tile is American Olean Ashen Stone Claire and backsplash is Amber Morello.
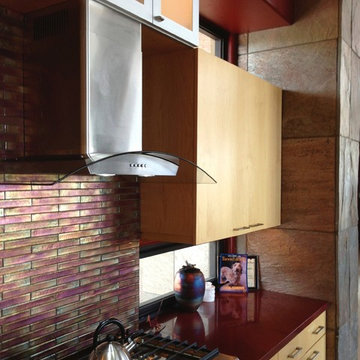
use of different materials provide interesting blend of materials.
フェニックスにあるお手頃価格の広いエクレクティックスタイルのおしゃれなキッチン (フラットパネル扉のキャビネット、淡色木目調キャビネット、人工大理石カウンター、メタリックのキッチンパネル、パネルと同色の調理設備、アンダーカウンターシンク、ボーダータイルのキッチンパネル、セラミックタイルの床、ベージュの床) の写真
フェニックスにあるお手頃価格の広いエクレクティックスタイルのおしゃれなキッチン (フラットパネル扉のキャビネット、淡色木目調キャビネット、人工大理石カウンター、メタリックのキッチンパネル、パネルと同色の調理設備、アンダーカウンターシンク、ボーダータイルのキッチンパネル、セラミックタイルの床、ベージュの床) の写真
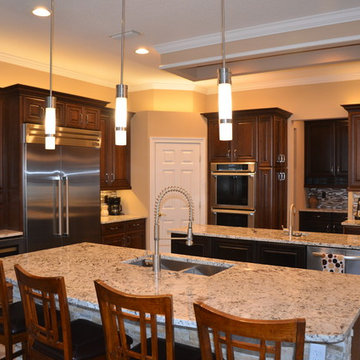
Kemper Cabinetry. Kingston door in cherry wood with black forest stain. Islands and butler's pantry in maple with chocolate stain. Antique copper mesh insert in wine glass cabinet. Appliances are Thermador and Uline. Granite is glacier white. Faucets are Danze. Floor tile is American Olean Ashen Stone Claire and backsplash is Amber Morello.
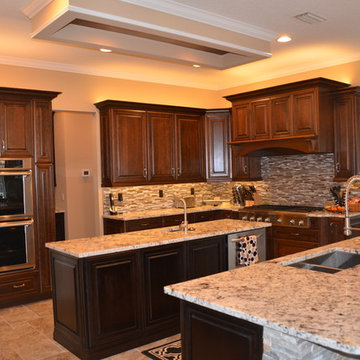
Kemper Cabinetry. Kingston door in cherry wood with black forest stain. Islands and butler's pantry in maple with chocolate stain. Antique copper mesh insert in wine glass cabinet. Appliances are Thermador and Uline. Granite is glacier white. Faucets are Danze. Floor tile is American Olean Ashen Stone Claire and backsplash is Amber Morello.
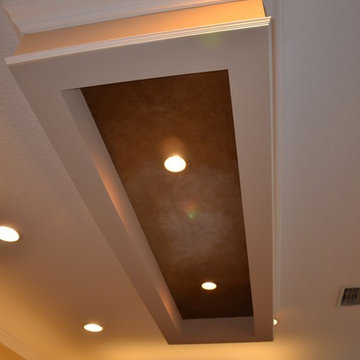
Custom built soffit over center island to create decorative ceiling detail. Interior was faux painted to match the metallic colors in the backsplash.
エクレクティックスタイルのキッチン (メタリックのキッチンパネル、大理石のキッチンパネル、ボーダータイルのキッチンパネル) の写真
1