広いエクレクティックスタイルのキッチン (パネルと同色の調理設備) の写真
絞り込み:
資材コスト
並び替え:今日の人気順
写真 1〜20 枚目(全 433 枚)
1/4

Casual comfortable family kitchen is the heart of this home! Organization is the name of the game in this fast paced yet loving family! Between school, sports, and work everyone needs to hustle, but this hard working kitchen makes it all a breeze! Photography: Stephen Karlisch

Aimee Mazzenga Photography
シカゴにある広いエクレクティックスタイルのおしゃれなキッチン (アンダーカウンターシンク、シェーカースタイル扉のキャビネット、白いキャビネット、白いキッチンパネル、パネルと同色の調理設備、淡色無垢フローリング、白いキッチンカウンター、大理石カウンター、大理石のキッチンパネル、ベージュの床) の写真
シカゴにある広いエクレクティックスタイルのおしゃれなキッチン (アンダーカウンターシンク、シェーカースタイル扉のキャビネット、白いキャビネット、白いキッチンパネル、パネルと同色の調理設備、淡色無垢フローリング、白いキッチンカウンター、大理石カウンター、大理石のキッチンパネル、ベージュの床) の写真

サンルイスオビスポにあるお手頃価格の広いエクレクティックスタイルのおしゃれなキッチン (エプロンフロントシンク、落し込みパネル扉のキャビネット、白いキャビネット、御影石カウンター、白いキッチンパネル、木材のキッチンパネル、パネルと同色の調理設備、無垢フローリング、アイランドなし、茶色い床、茶色いキッチンカウンター) の写真

We completed a project in the charming city of York. This kitchen seamlessly blends style, functionality, and a touch of opulence. From the glass roof that bathes the space in natural light to the carefully designed feature wall for a captivating bar area, this kitchen is a true embodiment of sophistication. The first thing that catches your eye upon entering this kitchen is the striking lime green cabinets finished in Little Greene ‘Citrine’, adorned with elegant brushed golden handles from Heritage Brass.
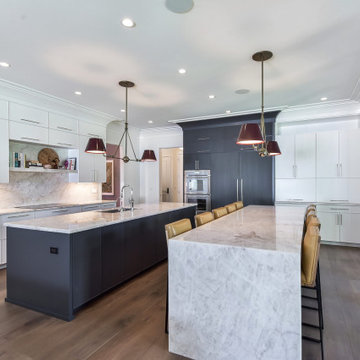
シカゴにある広いエクレクティックスタイルのおしゃれなキッチン (シングルシンク、フラットパネル扉のキャビネット、白いキャビネット、大理石カウンター、白いキッチンパネル、石スラブのキッチンパネル、パネルと同色の調理設備、淡色無垢フローリング、白いキッチンカウンター) の写真

Susie Lowe
エディンバラにある高級な広いエクレクティックスタイルのおしゃれなキッチン (一体型シンク、フラットパネル扉のキャビネット、黒いキャビネット、珪岩カウンター、グレーのキッチンパネル、パネルと同色の調理設備、コンクリートの床、グレーの床、白いキッチンカウンター、セメントタイルのキッチンパネル) の写真
エディンバラにある高級な広いエクレクティックスタイルのおしゃれなキッチン (一体型シンク、フラットパネル扉のキャビネット、黒いキャビネット、珪岩カウンター、グレーのキッチンパネル、パネルと同色の調理設備、コンクリートの床、グレーの床、白いキッチンカウンター、セメントタイルのキッチンパネル) の写真
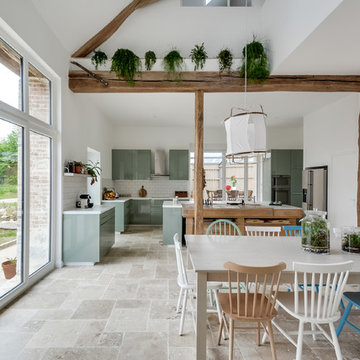
Meero
パリにあるお手頃価格の広いエクレクティックスタイルのおしゃれなキッチン (アンダーカウンターシンク、フラットパネル扉のキャビネット、緑のキャビネット、ラミネートカウンター、白いキッチンパネル、サブウェイタイルのキッチンパネル、パネルと同色の調理設備、大理石の床、ベージュの床) の写真
パリにあるお手頃価格の広いエクレクティックスタイルのおしゃれなキッチン (アンダーカウンターシンク、フラットパネル扉のキャビネット、緑のキャビネット、ラミネートカウンター、白いキッチンパネル、サブウェイタイルのキッチンパネル、パネルと同色の調理設備、大理石の床、ベージュの床) の写真
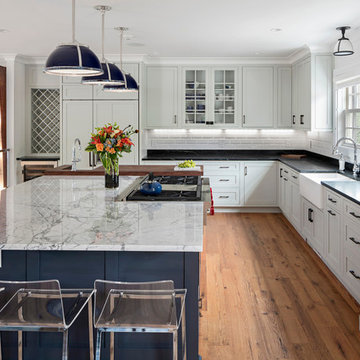
Flush Inset cabinetry with shaker style doors & drawers. Perimeter cabinetry paint finish in Putty, Island cabinetry paint finish in Navy by Brookhaven Cabinetry. Soapstone countertops on the perimeter and Marble countertop on the island with a 3" thick Walnut countertop section. Flooring and furnishings, by others. Renovation and Design selections per ARC Design Group and Tim Sack, Interior Designer. Photography by Flagship Photo
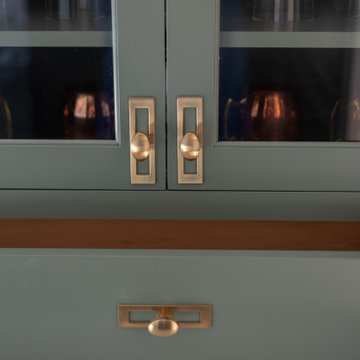
Gorgeous green and walnut kitchen.
アトランタにある高級な広いエクレクティックスタイルのおしゃれなキッチン (エプロンフロントシンク、フラットパネル扉のキャビネット、緑のキャビネット、珪岩カウンター、緑のキッチンパネル、木材のキッチンパネル、パネルと同色の調理設備、濃色無垢フローリング、茶色い床、白いキッチンカウンター) の写真
アトランタにある高級な広いエクレクティックスタイルのおしゃれなキッチン (エプロンフロントシンク、フラットパネル扉のキャビネット、緑のキャビネット、珪岩カウンター、緑のキッチンパネル、木材のキッチンパネル、パネルと同色の調理設備、濃色無垢フローリング、茶色い床、白いキッチンカウンター) の写真
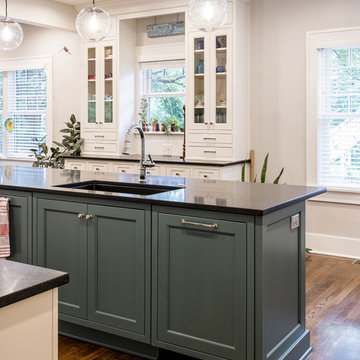
Construction by Redsmith
Photo by Andrew Hyslop
ルイビルにある広いエクレクティックスタイルのおしゃれなキッチン (アンダーカウンターシンク、青いキャビネット、ソープストーンカウンター、青いキッチンパネル、セラミックタイルのキッチンパネル、パネルと同色の調理設備、無垢フローリング、黒いキッチンカウンター) の写真
ルイビルにある広いエクレクティックスタイルのおしゃれなキッチン (アンダーカウンターシンク、青いキャビネット、ソープストーンカウンター、青いキッチンパネル、セラミックタイルのキッチンパネル、パネルと同色の調理設備、無垢フローリング、黒いキッチンカウンター) の写真
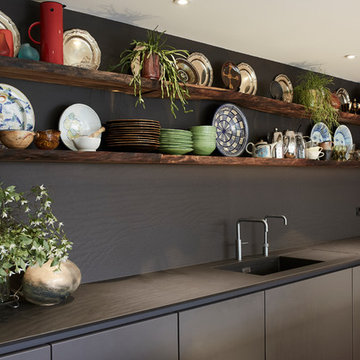
Grace Markham Photography
ロンドンにあるお手頃価格の広いエクレクティックスタイルのおしゃれなキッチン (シングルシンク、フラットパネル扉のキャビネット、ベージュのキャビネット、珪岩カウンター、パネルと同色の調理設備、コンクリートの床、グレーの床、ベージュのキッチンカウンター) の写真
ロンドンにあるお手頃価格の広いエクレクティックスタイルのおしゃれなキッチン (シングルシンク、フラットパネル扉のキャビネット、ベージュのキャビネット、珪岩カウンター、パネルと同色の調理設備、コンクリートの床、グレーの床、ベージュのキッチンカウンター) の写真
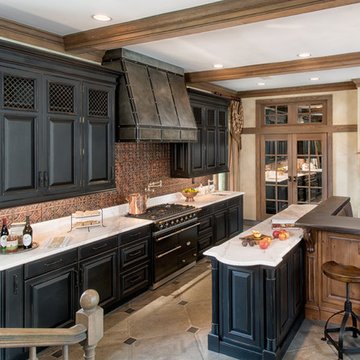
New York, NY - Eclectic - Kitchen Designed by The Hammer & Nail Inc.
http://thehammerandnail.com
Photography by Steve Rossi
#BartLidsky #HNdesigns #KitchenDesign

©2018 Sligh Cabinets, Inc. | Custom Cabinetry by Sligh Cabinets, Inc. | Countertops by Presidio Tile & Stone
サンルイスオビスポにある広いエクレクティックスタイルのおしゃれなキッチン (シェーカースタイル扉のキャビネット、青いキャビネット、マルチカラーのキッチンパネル、レンガのキッチンパネル、磁器タイルの床、マルチカラーの床、グレーのキッチンカウンター、アンダーカウンターシンク、パネルと同色の調理設備) の写真
サンルイスオビスポにある広いエクレクティックスタイルのおしゃれなキッチン (シェーカースタイル扉のキャビネット、青いキャビネット、マルチカラーのキッチンパネル、レンガのキッチンパネル、磁器タイルの床、マルチカラーの床、グレーのキッチンカウンター、アンダーカウンターシンク、パネルと同色の調理設備) の写真
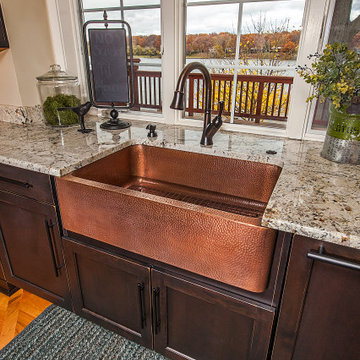
デトロイトにある広いエクレクティックスタイルのおしゃれなキッチン (エプロンフロントシンク、落し込みパネル扉のキャビネット、ヴィンテージ仕上げキャビネット、木材カウンター、パネルと同色の調理設備、無垢フローリング、茶色い床) の写真
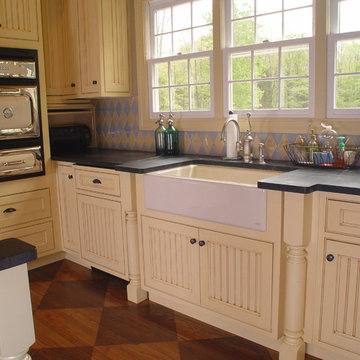
When we were approached us to tackle the kitchen design for this full house remodel, the homeowner had clear expectations of what she wanted her “new” kitchen to resemble. She hoped to create a late 19th century Soda Fountain Shop in her own home. Through a careful design process, we were able to create exactly the look that this discerning homeowner was looking for without giving up and modern conveniences that are found in today’s upscale kitchens. As a design firm, we were lucky that the remodeling process was extensive enough to allow us the freedom to create a space where this family of five could enjoy the comforts of classic Americana in their very own Soda Fountain Shop.
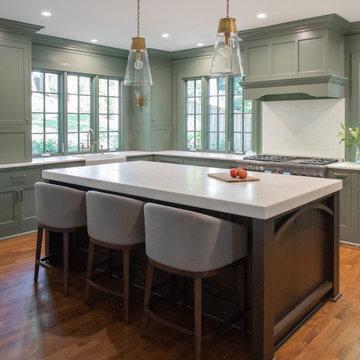
Gorgeous green and walnut kitchen.
アトランタにある高級な広いエクレクティックスタイルのおしゃれなキッチン (エプロンフロントシンク、フラットパネル扉のキャビネット、緑のキャビネット、珪岩カウンター、緑のキッチンパネル、木材のキッチンパネル、パネルと同色の調理設備、濃色無垢フローリング、茶色い床、白いキッチンカウンター) の写真
アトランタにある高級な広いエクレクティックスタイルのおしゃれなキッチン (エプロンフロントシンク、フラットパネル扉のキャビネット、緑のキャビネット、珪岩カウンター、緑のキッチンパネル、木材のキッチンパネル、パネルと同色の調理設備、濃色無垢フローリング、茶色い床、白いキッチンカウンター) の写真
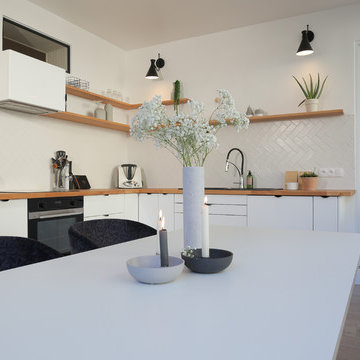
La véranda de 17 m2 n’était pas suffisamment exploitée. Elle donne pourtant directement sur une cour sublime et devait donc retrouver une fonctionnalité quotidienne. Nous y avons donc aménagé la cuisine.
Le coin salle à manger est délimité par de grandes banquettes sur-mesure qui sont aussi des rangements.
© Caroline Lazaroo
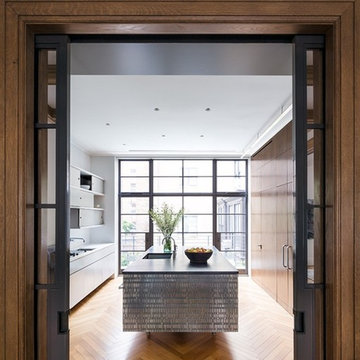
ニューヨークにあるラグジュアリーな広いエクレクティックスタイルのおしゃれなキッチン (アンダーカウンターシンク、フラットパネル扉のキャビネット、白いキャビネット、人工大理石カウンター、パネルと同色の調理設備、淡色無垢フローリング、茶色い床) の写真
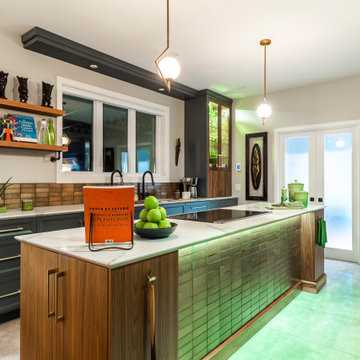
A Well-Designed Kitchen Can Increase the Value of Your Home
The quality and design of the kitchen you install in your home can have an impact on the re-sale value of your property. Investing in a high-quality and well-designed kitchen will not only make your life easier, but you can also expect to get a better price for your home should you wish to sell it in the future. In fact, a new kitchen is listed as one of the top renovations in terms of the ROI.
No matter which part of the home you’re re-decorating, it’s crucial that you pay attention to good design principles. Creating a good design strategy is even more important in kitchen design. The kitchen is now the most important room in the home. In the past, kitchens were simply a place to prepare and eat food, but in modern times the kitchen is the heart of the family home. Our kitchens will often act as a social area, cooking area and a dining room as well as a general living space. This is why good design is so important when planning a kitchen.
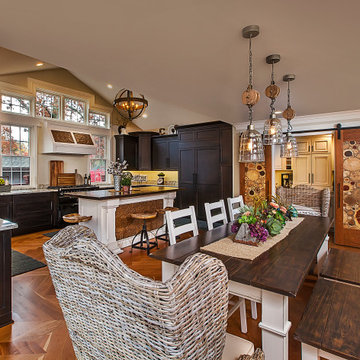
デトロイトにある広いエクレクティックスタイルのおしゃれなキッチン (落し込みパネル扉のキャビネット、ヴィンテージ仕上げキャビネット、木材カウンター、パネルと同色の調理設備、無垢フローリング、茶色い床、エプロンフロントシンク) の写真
広いエクレクティックスタイルのキッチン (パネルと同色の調理設備) の写真
1