エクレクティックスタイルのキッチン (パネルと同色の調理設備、白い調理設備、緑のキャビネット、シェーカースタイル扉のキャビネット) の写真
絞り込み:
資材コスト
並び替え:今日の人気順
写真 1〜20 枚目(全 58 枚)

We completed a project in the charming city of York. This kitchen seamlessly blends style, functionality, and a touch of opulence. From the glass roof that bathes the space in natural light to the carefully designed feature wall for a captivating bar area, this kitchen is a true embodiment of sophistication. The first thing that catches your eye upon entering this kitchen is the striking lime green cabinets finished in Little Greene ‘Citrine’, adorned with elegant brushed golden handles from Heritage Brass.

GE Cafe applainces are perfect with the cabinets and hardware selections in this kitchen remodel in the Central Park Neighborhood in Denver.
デンバーにあるお手頃価格の広いエクレクティックスタイルのおしゃれなキッチン (エプロンフロントシンク、シェーカースタイル扉のキャビネット、緑のキャビネット、木材カウンター、白いキッチンパネル、セラミックタイルのキッチンパネル、白い調理設備、淡色無垢フローリング、黒いキッチンカウンター) の写真
デンバーにあるお手頃価格の広いエクレクティックスタイルのおしゃれなキッチン (エプロンフロントシンク、シェーカースタイル扉のキャビネット、緑のキャビネット、木材カウンター、白いキッチンパネル、セラミックタイルのキッチンパネル、白い調理設備、淡色無垢フローリング、黒いキッチンカウンター) の写真
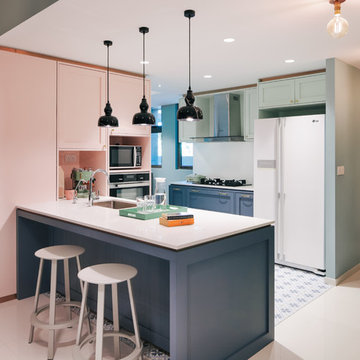
シンガポールにあるエクレクティックスタイルのおしゃれなキッチン (アンダーカウンターシンク、シェーカースタイル扉のキャビネット、緑のキャビネット、白い調理設備、青い床、白いキッチンカウンター) の写真
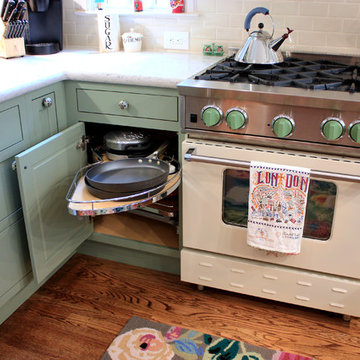
Working in lots of detail without overwhelming this not so large space was the challenge in this kitchen renovation. Showplace Wood Products inset cabinetry and Silestone Lyra polished counter tops provided just the right touch of charm along with useful features. This small farmhouse kitchen design was achieved by utilizing ceramic tile backsplash, light hardwood flooring, engineered quartz and a farmhouse sink.

Photo by Amy Bartlam
ロサンゼルスにある小さなエクレクティックスタイルのおしゃれなII型キッチン (シェーカースタイル扉のキャビネット、アイランドなし、エプロンフロントシンク、緑のキャビネット、マルチカラーのキッチンパネル、白い調理設備、マルチカラーの床、白いキッチンカウンター、セメントタイルの床、窓) の写真
ロサンゼルスにある小さなエクレクティックスタイルのおしゃれなII型キッチン (シェーカースタイル扉のキャビネット、アイランドなし、エプロンフロントシンク、緑のキャビネット、マルチカラーのキッチンパネル、白い調理設備、マルチカラーの床、白いキッチンカウンター、セメントタイルの床、窓) の写真
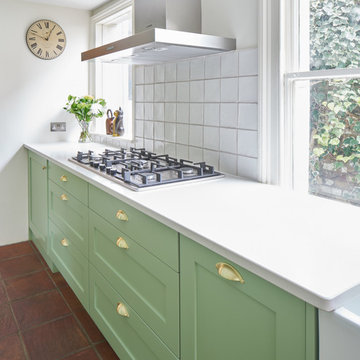
Aidan Brown
ロンドンにあるお手頃価格の小さなエクレクティックスタイルのおしゃれなII型キッチン (エプロンフロントシンク、シェーカースタイル扉のキャビネット、緑のキャビネット、珪岩カウンター、白いキッチンパネル、セラミックタイルのキッチンパネル、パネルと同色の調理設備、テラコッタタイルの床) の写真
ロンドンにあるお手頃価格の小さなエクレクティックスタイルのおしゃれなII型キッチン (エプロンフロントシンク、シェーカースタイル扉のキャビネット、緑のキャビネット、珪岩カウンター、白いキッチンパネル、セラミックタイルのキッチンパネル、パネルと同色の調理設備、テラコッタタイルの床) の写真
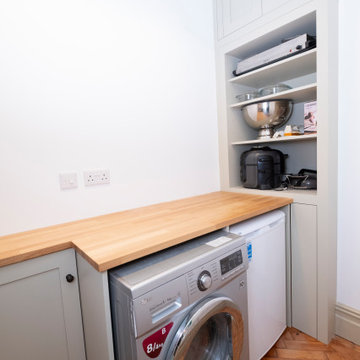
Neutrals will never go out of fashion, they are safe, timeless and calming, but sometimes it’s good to be a little more adventurous. This couple opted for a strikingly vibrant Verdigris paint colour on most of their cabinetry, with just the island painted in a soothing greige colour Bone, both from Farrow and Ball. This room had originally been a living room with a feature chimney breast so instead of using the space for a cooker as usual, we opted to give centre stage to the Belfast sink so the owners could keep an eye on their little one in the adjoining family room when preparing food on the island. Taking the quartz upstand higher onto the chimney breast allowed for highly decorative wallpaper to be used above, without fear of it being splashed with washing up water. A tall breakfast larder on one side of the chimney is balanced by a wall unit at the other end allowing for symmetrically placed wall lights for ambient lighting, still leaving plenty of room for a full larder and American fridge freezer on the side wall (and room for the much loved goldfish in his tank). The island has side by side ovens, one a single fan oven, the other a combi microwave with a neat warming drawer below, these, coupled with a large gas hob above, create a modern range style cooking area without the need to find room on the worktop for a freestanding microwave. A casual seating area on the back of the island is handily positioned right next to the wine cooler, perfect when friends come over for drinks and dinner. On the other side of the kitchen is a bank of tall slim units, with open bookshelves for all the cookery books, one cupboard hiding access to essential pipework and the other a hidden access into the utility room behind. Much thought went into the design of the tiny utility space, which had to accommodate the washing machine, freezer, both electric and gas meters and still allow space for a pantry area for extra food storage.

ボルチモアにあるお手頃価格の広いエクレクティックスタイルのおしゃれなキッチン (エプロンフロントシンク、シェーカースタイル扉のキャビネット、緑のキャビネット、珪岩カウンター、パネルと同色の調理設備、無垢フローリング、赤い床) の写真
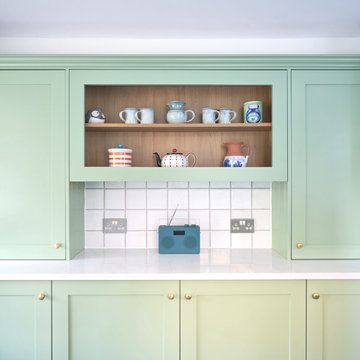
Aidan Brown
ロンドンにあるお手頃価格の小さなエクレクティックスタイルのおしゃれなII型キッチン (エプロンフロントシンク、シェーカースタイル扉のキャビネット、緑のキャビネット、珪岩カウンター、白いキッチンパネル、セラミックタイルのキッチンパネル、パネルと同色の調理設備、テラコッタタイルの床) の写真
ロンドンにあるお手頃価格の小さなエクレクティックスタイルのおしゃれなII型キッチン (エプロンフロントシンク、シェーカースタイル扉のキャビネット、緑のキャビネット、珪岩カウンター、白いキッチンパネル、セラミックタイルのキッチンパネル、パネルと同色の調理設備、テラコッタタイルの床) の写真
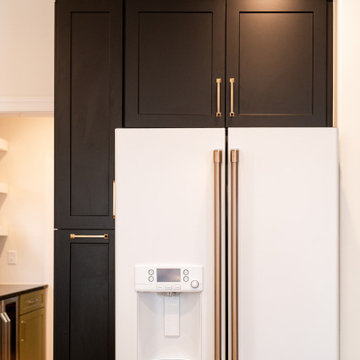
GE Cafe appliances in this kitchen remodel really complement the cabinets and hardware and plumbing finishes. We love how they look in the space!
デンバーにあるお手頃価格の広いエクレクティックスタイルのおしゃれなキッチン (エプロンフロントシンク、シェーカースタイル扉のキャビネット、緑のキャビネット、木材カウンター、白いキッチンパネル、セラミックタイルのキッチンパネル、白い調理設備、淡色無垢フローリング、黒いキッチンカウンター) の写真
デンバーにあるお手頃価格の広いエクレクティックスタイルのおしゃれなキッチン (エプロンフロントシンク、シェーカースタイル扉のキャビネット、緑のキャビネット、木材カウンター、白いキッチンパネル、セラミックタイルのキッチンパネル、白い調理設備、淡色無垢フローリング、黒いキッチンカウンター) の写真
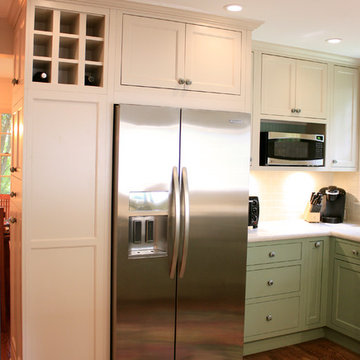
Working in lots of detail without overwhelming this not so large space was the challenge in this kitchen renovation. Showplace Wood Products inset cabinetry and Silestone Lyra polished counter tops provided just the right touch of charm along with useful features. This small farmhouse kitchen design was achieved by utilizing ceramic tile backsplash, light hardwood flooring, engineered quartz and a farmhouse sink.
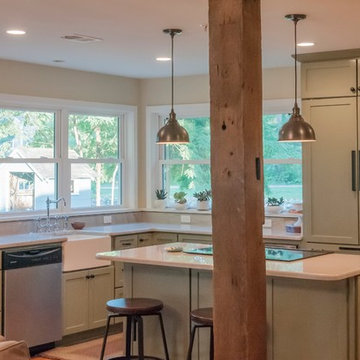
ボルチモアにあるお手頃価格の広いエクレクティックスタイルのおしゃれなキッチン (エプロンフロントシンク、シェーカースタイル扉のキャビネット、緑のキャビネット、珪岩カウンター、パネルと同色の調理設備、無垢フローリング、赤い床) の写真
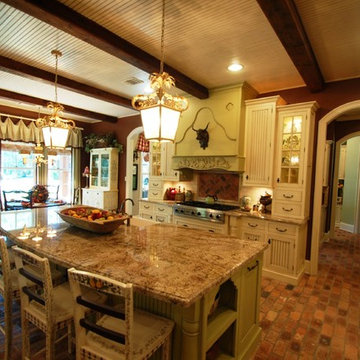
ヒューストンにあるエクレクティックスタイルのおしゃれなキッチン (エプロンフロントシンク、シェーカースタイル扉のキャビネット、緑のキャビネット、御影石カウンター、白いキッチンパネル、セラミックタイルのキッチンパネル、パネルと同色の調理設備、レンガの床) の写真
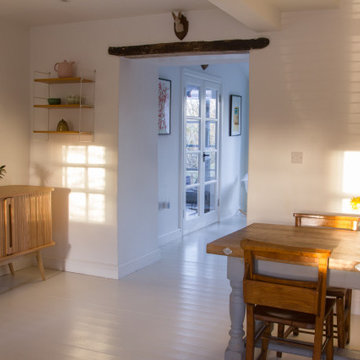
Tradition yet eclectic kitchen are in a converted stable yard property
ハンプシャーにあるお手頃価格の中くらいなエクレクティックスタイルのおしゃれなキッチン (エプロンフロントシンク、シェーカースタイル扉のキャビネット、緑のキャビネット、木材カウンター、緑のキッチンパネル、セラミックタイルのキッチンパネル、パネルと同色の調理設備、無垢フローリング、アイランドなし、白い床) の写真
ハンプシャーにあるお手頃価格の中くらいなエクレクティックスタイルのおしゃれなキッチン (エプロンフロントシンク、シェーカースタイル扉のキャビネット、緑のキャビネット、木材カウンター、緑のキッチンパネル、セラミックタイルのキッチンパネル、パネルと同色の調理設備、無垢フローリング、アイランドなし、白い床) の写真
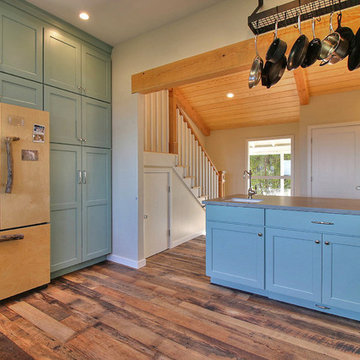
Ryan Ozubko
サンフランシスコにある高級な中くらいなエクレクティックスタイルのおしゃれなアイランドキッチン (エプロンフロントシンク、シェーカースタイル扉のキャビネット、緑のキャビネット、パネルと同色の調理設備、無垢フローリング) の写真
サンフランシスコにある高級な中くらいなエクレクティックスタイルのおしゃれなアイランドキッチン (エプロンフロントシンク、シェーカースタイル扉のキャビネット、緑のキャビネット、パネルと同色の調理設備、無垢フローリング) の写真
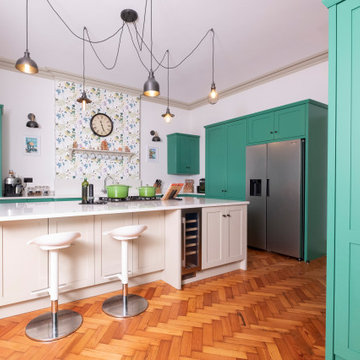
Neutrals will never go out of fashion, they are safe, timeless and calming, but sometimes it’s good to be a little more adventurous. This couple opted for a strikingly vibrant Verdigris paint colour on most of their cabinetry, with just the island painted in a soothing greige colour Bone, both from Farrow and Ball. This room had originally been a living room with a feature chimney breast so instead of using the space for a cooker as usual, we opted to give centre stage to the Belfast sink so the owners could keep an eye on their little one in the adjoining family room when preparing food on the island. Taking the quartz upstand higher onto the chimney breast allowed for highly decorative wallpaper to be used above, without fear of it being splashed with washing up water. A tall breakfast larder on one side of the chimney is balanced by a wall unit at the other end allowing for symmetrically placed wall lights for ambient lighting, still leaving plenty of room for a full larder and American fridge freezer on the side wall (and room for the much loved goldfish in his tank). The island has side by side ovens, one a single fan oven, the other a combi microwave with a neat warming drawer below, these, coupled with a large gas hob above, create a modern range style cooking area without the need to find room on the worktop for a freestanding microwave. A casual seating area on the back of the island is handily positioned right next to the wine cooler, perfect when friends come over for drinks and dinner. On the other side of the kitchen is a bank of tall slim units, with open bookshelves for all the cookery books, one cupboard hiding access to essential pipework and the other a hidden access into the utility room behind. Much thought went into the design of the tiny utility space, which had to accommodate the washing machine, freezer, both electric and gas meters and still allow space for a pantry area for extra food storage.
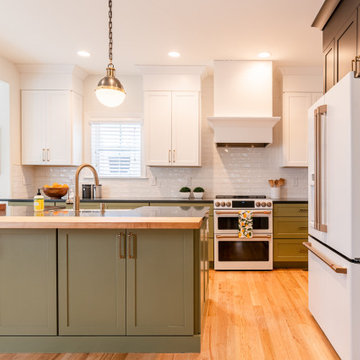
We love how this remodel turned out. We opened up the space and added a long island with seating on the end to accommodate the whole family for daily use. With lots or storage and counter space, this kitchen is functional as well as beautiful.
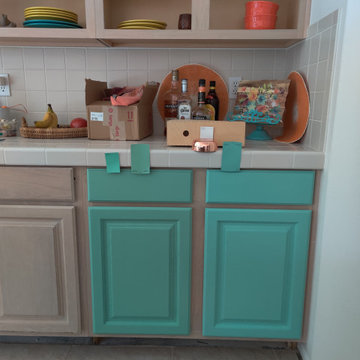
Cabinet color: LEFT Garden Swing (Behr), close to Lark Green (SW)
RIGHT Jade Mountain (Behr)
We are using the color on the left, but choosing Sherwin Williams Emerald paint; hope they will color match. If not we'll go with Lark Green (in the small paint chip on the left.)
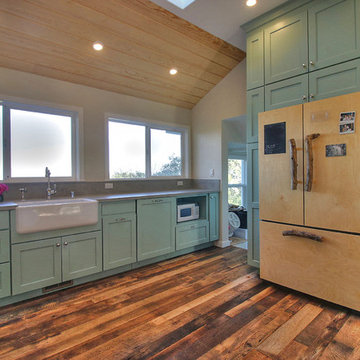
Ryan Ozubko
サンフランシスコにある高級な中くらいなエクレクティックスタイルのおしゃれなアイランドキッチン (エプロンフロントシンク、シェーカースタイル扉のキャビネット、緑のキャビネット、パネルと同色の調理設備、無垢フローリング) の写真
サンフランシスコにある高級な中くらいなエクレクティックスタイルのおしゃれなアイランドキッチン (エプロンフロントシンク、シェーカースタイル扉のキャビネット、緑のキャビネット、パネルと同色の調理設備、無垢フローリング) の写真
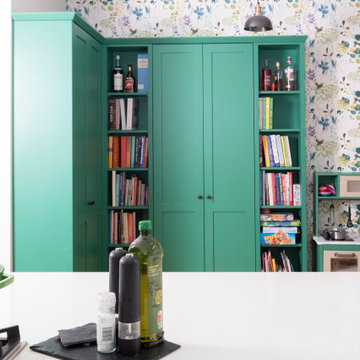
Neutrals will never go out of fashion, they are safe, timeless and calming, but sometimes it’s good to be a little more adventurous. This couple opted for a strikingly vibrant Verdigris paint colour on most of their cabinetry, with just the island painted in a soothing greige colour Bone, both from Farrow and Ball. This room had originally been a living room with a feature chimney breast so instead of using the space for a cooker as usual, we opted to give centre stage to the Belfast sink so the owners could keep an eye on their little one in the adjoining family room when preparing food on the island. Taking the quartz upstand higher onto the chimney breast allowed for highly decorative wallpaper to be used above, without fear of it being splashed with washing up water. A tall breakfast larder on one side of the chimney is balanced by a wall unit at the other end allowing for symmetrically placed wall lights for ambient lighting, still leaving plenty of room for a full larder and American fridge freezer on the side wall (and room for the much loved goldfish in his tank). The island has side by side ovens, one a single fan oven, the other a combi microwave with a neat warming drawer below, these, coupled with a large gas hob above, create a modern range style cooking area without the need to find room on the worktop for a freestanding microwave. A casual seating area on the back of the island is handily positioned right next to the wine cooler, perfect when friends come over for drinks and dinner. On the other side of the kitchen is a bank of tall slim units, with open bookshelves for all the cookery books, one cupboard hiding access to essential pipework and the other a hidden access into the utility room behind. Much thought went into the design of the tiny utility space, which had to accommodate the washing machine, freezer, both electric and gas meters and still allow space for a pantry area for extra food storage.
エクレクティックスタイルのキッチン (パネルと同色の調理設備、白い調理設備、緑のキャビネット、シェーカースタイル扉のキャビネット) の写真
1