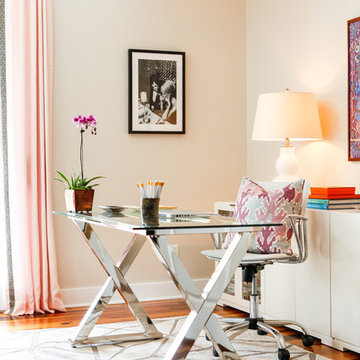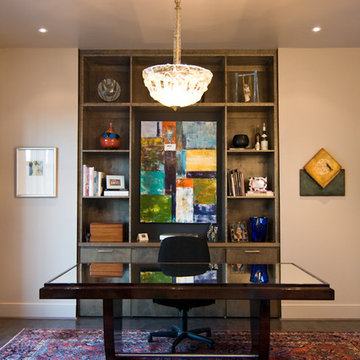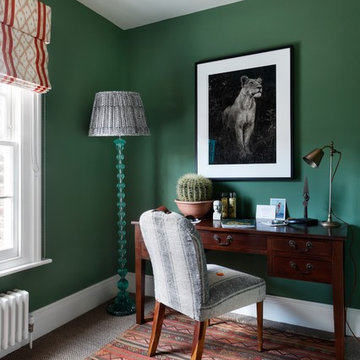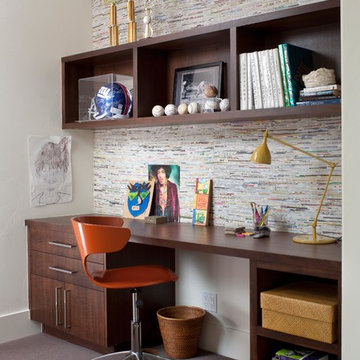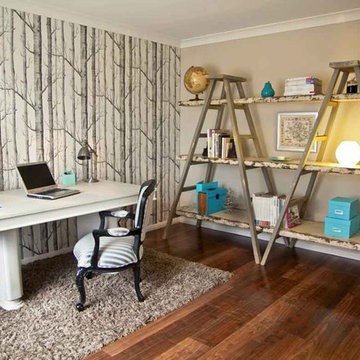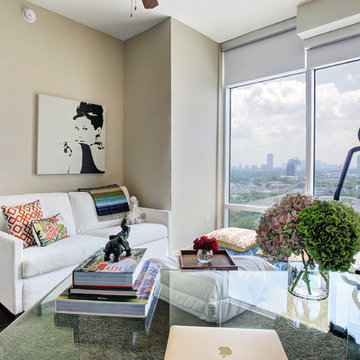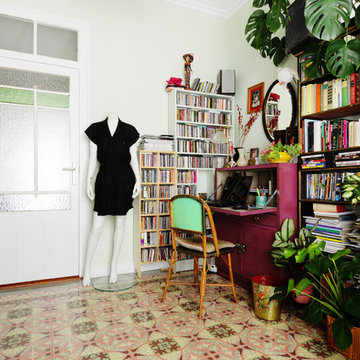エクレクティックスタイルのホームオフィス・書斎 (ベージュの壁、緑の壁) の写真
絞り込み:
資材コスト
並び替え:今日の人気順
写真 1〜20 枚目(全 700 枚)
1/4

This property was transformed from an 1870s YMCA summer camp into an eclectic family home, built to last for generations. Space was made for a growing family by excavating the slope beneath and raising the ceilings above. Every new detail was made to look vintage, retaining the core essence of the site, while state of the art whole house systems ensure that it functions like 21st century home.
This home was featured on the cover of ELLE Décor Magazine in April 2016.
G.P. Schafer, Architect
Rita Konig, Interior Designer
Chambers & Chambers, Local Architect
Frederika Moller, Landscape Architect
Eric Piasecki, Photographer
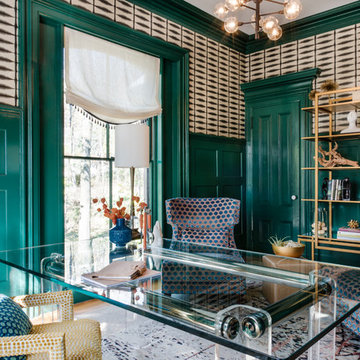
photo by Sabrina Cole Quinn
ボストンにあるお手頃価格の中くらいなエクレクティックスタイルのおしゃれな書斎 (緑の壁、無垢フローリング、自立型机、白い床) の写真
ボストンにあるお手頃価格の中くらいなエクレクティックスタイルのおしゃれな書斎 (緑の壁、無垢フローリング、自立型机、白い床) の写真
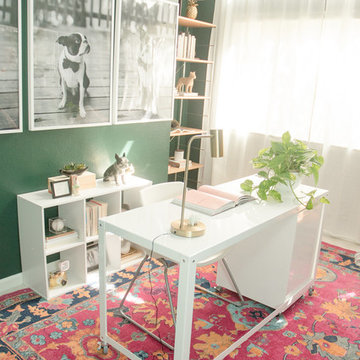
Quiana Marie Photography
Bohemian + Eclectic Design
サンフランシスコにある低価格の小さなエクレクティックスタイルのおしゃれなアトリエ・スタジオ (緑の壁、カーペット敷き、自立型机、ピンクの床) の写真
サンフランシスコにある低価格の小さなエクレクティックスタイルのおしゃれなアトリエ・スタジオ (緑の壁、カーペット敷き、自立型机、ピンクの床) の写真

A book loving family of four, Dan, Julia and their two daughters were looking to add on to and rearrange their three bedroom, one bathroom home to suit their unique needs for places to study, rest, play, and hide and go seek. A generous lot allowed for a addition to the north of the house connecting to the middle bedroom/den, and the design process, while initially motivated by the need for a more spacious and private master bedroom and bathroom, evolved to focus around Dan & Julia distinct desires for home offices.
Dan, a Minnesotan Medievalist, craved a cozy, wood paneled room with a nook for his reading chair and ample space for books, and, Julia, an American Studies professor with a focus on history of progressive children's literature, imagined a bright and airy space with plenty of shelf and desk space where she could peacefully focus on her latest project. What resulted was an addition with two offices, one upstairs, one downstairs, that were animated very differently by the presence of the connecting stair--Dan's reading nook nestled under the stair and Julia's office defined by a custom bookshelf stair rail that gave her plenty of storage down low and a sense of spaciousness above. A generous corridor with large windows on both sides serves as the transitional space between the addition and the original house as well as impromptu yoga room. The master suite extends from the end of the corridor towards the street creating a sense of separation from the original house which was remodeled to create a variety of family rooms and utility spaces including a small "office" for the girls, an entry hall with storage for shoes and jackets, a mud room, a new linen closet, an improved great room that reused an original window that had to be removed to connect to the addition. A palette of local and reclaimed wood provide prominent accents throughout the house including pecan flooring in the addition, barn doors faced with reclaimed pine flooring, reused solid wood doors from the original house, and shiplap paneling that was reclaimed during remodel.
Photography by: Michael Hsu
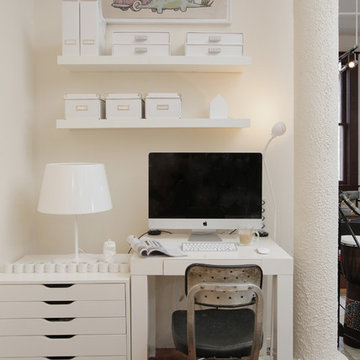
Valerie McCaskill Dickman © 2012 Houzz
ダラスにあるエクレクティックスタイルのおしゃれなホームオフィス・書斎 (ベージュの壁、無垢フローリング、自立型机、茶色い床) の写真
ダラスにあるエクレクティックスタイルのおしゃれなホームオフィス・書斎 (ベージュの壁、無垢フローリング、自立型机、茶色い床) の写真
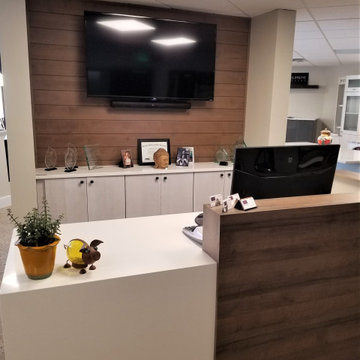
Reception Area in the showroom at Colorado Kitchen Designs. This is a combination of different Eclipse cabinetry elements including, shiplap on the t.v. wall, poplar blue and white stained cabinets, and thermo-laminate half wall.
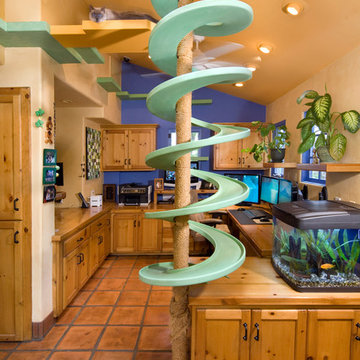
HouzzTV: See the cats in action: https://www.youtube.com/watch?v=okOVxfuSYPk
Plants, animals, playful colors, and every electronic gadget you can think of has been incorporated into every aspect of this home. From the underwater camera in the Koi pond, to the built in cat walks and fully integrated appliances this home meets every imagination. © Holly Lepere
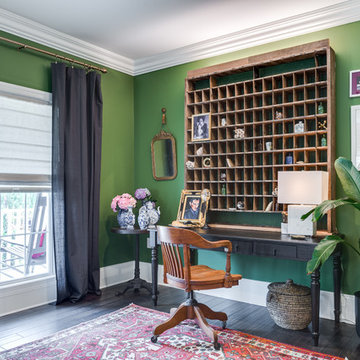
オレンジカウンティにあるお手頃価格のエクレクティックスタイルのおしゃれなホームオフィス・書斎 (緑の壁、濃色無垢フローリング、自立型机、黒い床) の写真
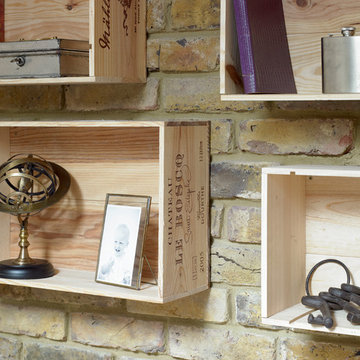
Photographer: Nick Smith
ロンドンにあるお手頃価格の小さなエクレクティックスタイルのおしゃれな書斎 (ベージュの壁、淡色無垢フローリング、造り付け机、ベージュの床) の写真
ロンドンにあるお手頃価格の小さなエクレクティックスタイルのおしゃれな書斎 (ベージュの壁、淡色無垢フローリング、造り付け机、ベージュの床) の写真
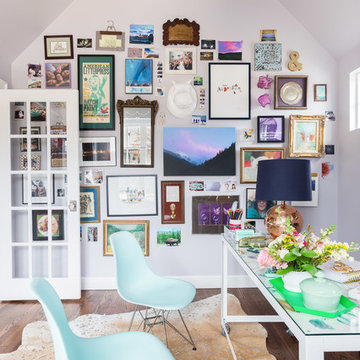
Photo // Alyssa Rosenheck
Design // Austin Bean Design Studio
他の地域にあるラグジュアリーな中くらいなエクレクティックスタイルのおしゃれなホームオフィス・書斎 (ベージュの壁、無垢フローリング、自立型机) の写真
他の地域にあるラグジュアリーな中くらいなエクレクティックスタイルのおしゃれなホームオフィス・書斎 (ベージュの壁、無垢フローリング、自立型机) の写真
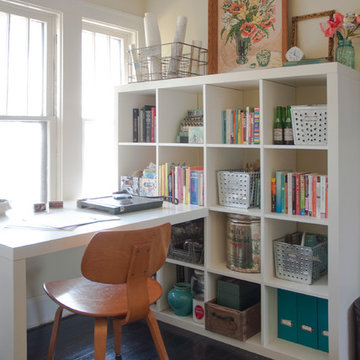
This office space is a temporary solution as the Mohrmans are planning an addition onto the back of the house. Accessed through the downstairs bedroom, the new studio will house everything needed for Chelsea's small business (blogging and home decor consultation). Until the project is finished, however, this bookcase and desk combination provide extra space for project planning and research.
Gym locker bins are used to house various objects, and along with labelled magazine files help to maintain a streamlined appearance.
Shelf/Desk Combination, Expedit by IKEA
Photo: Adrienne DeRosa Photography © 2014 Houzz
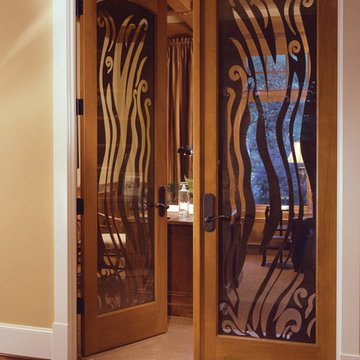
Visit Our Showroom
8000 Locust Mill St.
Ellicott City, MD 21043
Simpson 1401 INTERIOR FRENCH in Alder
SERIES: Interior French & Sash Doors
TYPE: Interior French & Sash
APPLICATIONS: Can be used for a swing door, pocket door, by-pass door, with barn track hardware, with pivot hardware and for any room in the home.
Construction Type: Engineered All-Wood Stiles and Rails with Dowel Pinned Stile/Rail Joinery
Profile: Ovolo Sticking
Glass: 1/8" Single Glazed
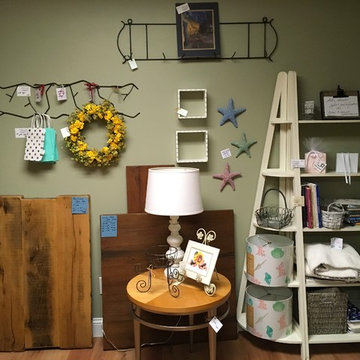
Locally made furniture using reclaimed wood in different types of wood and finishes. Can be custom ordered in any size. Currently have benches, fireplace surround, table tops, coffee tables and cedar shelves. Home staging items reduced for sale. Local artists work featured.
エクレクティックスタイルのホームオフィス・書斎 (ベージュの壁、緑の壁) の写真
1
