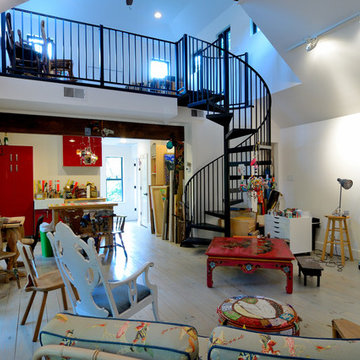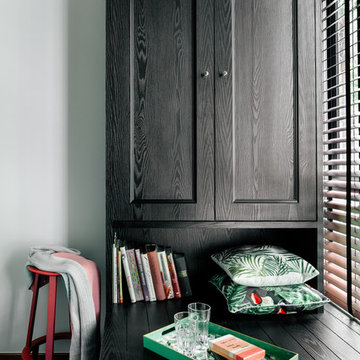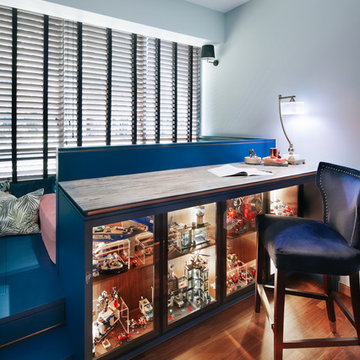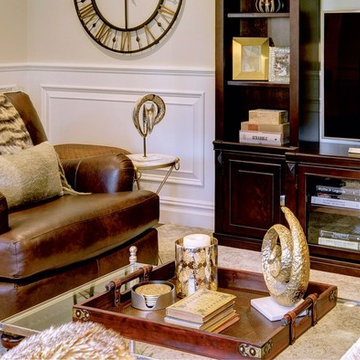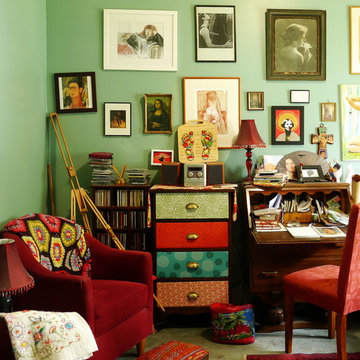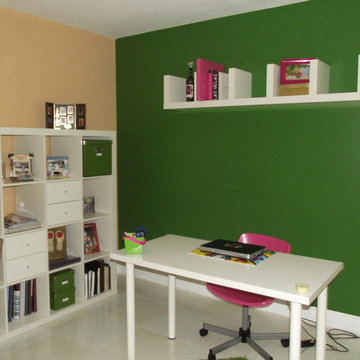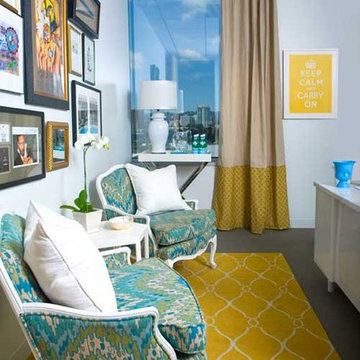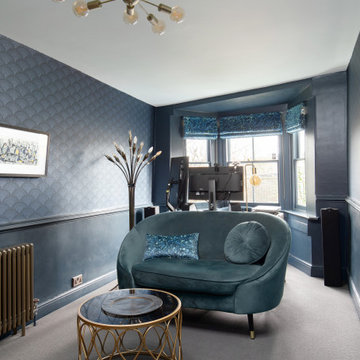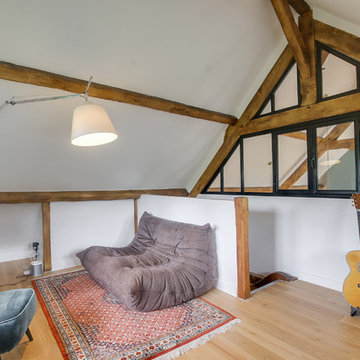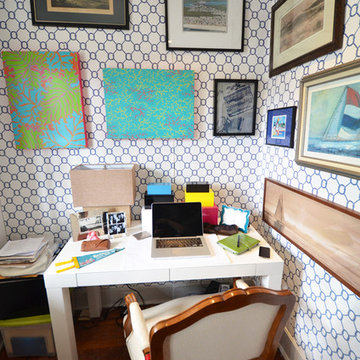エクレクティックスタイルのホームオフィス・書斎の写真
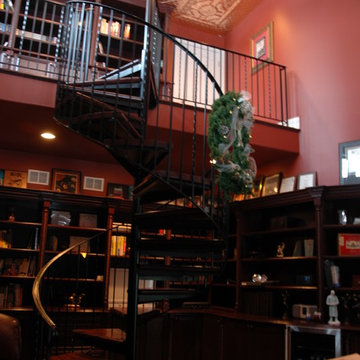
This is a two story library with a spiral stair case, custom woodwork, cabinetry, fireplace and copper finish "tin" ceiling. The deep colors of the room accentuate the red in the cabinetry finish. The finishing touch is the over-sized fireplace.
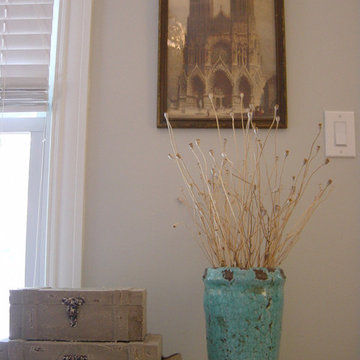
An antique French photo hangs above distressed storage boxes and a vase of dried poppy pods.
サンフランシスコにある低価格の小さなエクレクティックスタイルのおしゃれなホームオフィス・書斎 (グレーの壁、濃色無垢フローリング、自立型机) の写真
サンフランシスコにある低価格の小さなエクレクティックスタイルのおしゃれなホームオフィス・書斎 (グレーの壁、濃色無垢フローリング、自立型机) の写真
希望の作業にぴったりな専門家を見つけましょう
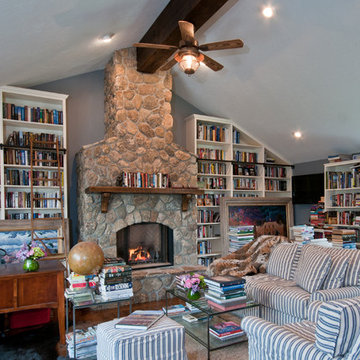
This customer wanted the Renovisions Team to create a home office/ Library away from his Boston office in the hustle & bustle of the city. He also wanted to use this space to entertain colleagues and guests when visiting from out of state.
He approached us requesting to have this newly re-built space to have the look and feel of a Montana lodge he recently visited.
First, we removed the existing ceiling to open up the space and finish as a cathedral ceiling. We added a large ridge beam which was wrapped in rustic wood to give it an old world look. Several recessed lights were installed on dimmer switches and 2 ceiling fans were installed along the ridge beam for air circulation.
The idea was to create a cozy organic outdoor natural feel by incorporating rustic wide plank oak flooring with a dark walnut stain and high gloss finish to create an old, antique look which gave a lived in and comfortable feel to the room.
Custom bookcases which were painted antique white were built to accommodate this homeowner’s extensive and growing collection of books.
A chimney was built from floor to ceiling and New England Fieldstone was applied to the front. A gas fireplace was installed featuring Herringbone brick inside with an arched top design atop the raised stone hearth. With just a touch of a button on a remote control these homeowners have a lifelike flame and tremendous heat to warm up any cold winter day or night
The homeowners were elated with this very comfortable, inviting room “Renovision” and now have a wonderful retreat their entire family and guests can enjoy.
What a fabulous natural setting to showcase this customer’s bear skin rug collection!
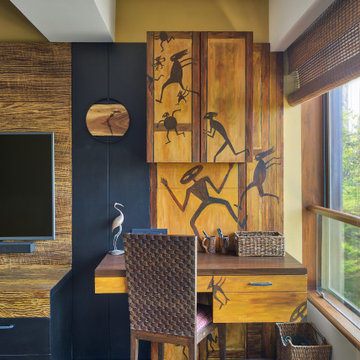
The third bedroom was converted into a den as the couple lives alone in this 3 bhk apartment.
The flooring is herringbone wooden laminate flooring. The black and dull gold backdrop behind the armchairs is jute wallcover. The Oorja hanging light made from banana fibre complements the jute textures behind. Bamboo chicks on the windows allow the soft light to filter through.
The entertainment unit was custom built on site to incorporate the subwoofer. The art deco chairs were existing pieces which was reupholstered in an ikat print fabric.
The elephant footstools were picked up in Bali by the client and sits on the Afghanistani rug which has been in the family for over 60 years.
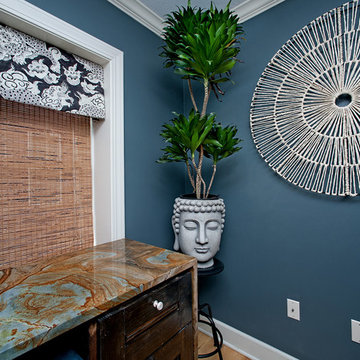
Starting with a bare white room, we wanted to install the most beautiful granite on the planet! The custom cabinets were antiqued and distressed to match a wonderful architectural hanging door that leads in to this office.
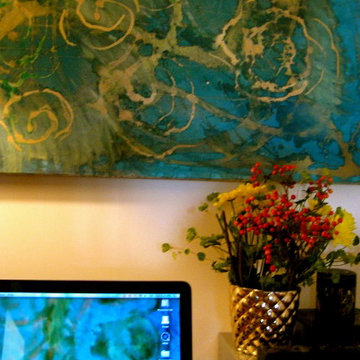
This little mini office is located in our unused elevator shaft....I have rusted a piece of steel and then waxed it...this makes a great alternative to marble or granite for a table top. I love the color and the texture of the waxed and rusted steel....
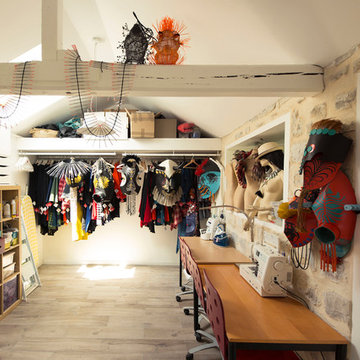
Atelier d'artiste de Michèle Forest.
パリにあるお手頃価格のエクレクティックスタイルのおしゃれなクラフトルーム (白い壁、セラミックタイルの床、薪ストーブ、金属の暖炉まわり、自立型机、ベージュの床) の写真
パリにあるお手頃価格のエクレクティックスタイルのおしゃれなクラフトルーム (白い壁、セラミックタイルの床、薪ストーブ、金属の暖炉まわり、自立型机、ベージュの床) の写真
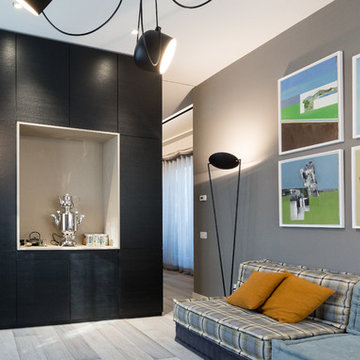
dettaglio della zona destinata al Samovar (stanza del thè)
interamente disegnata e realizzata su misura
foto marco Curatolo
ミラノにあるラグジュアリーな巨大なエクレクティックスタイルのおしゃれなクラフトルーム (グレーの壁、濃色無垢フローリング、両方向型暖炉、コンクリートの暖炉まわり、自立型机、グレーの床) の写真
ミラノにあるラグジュアリーな巨大なエクレクティックスタイルのおしゃれなクラフトルーム (グレーの壁、濃色無垢フローリング、両方向型暖炉、コンクリートの暖炉まわり、自立型机、グレーの床) の写真
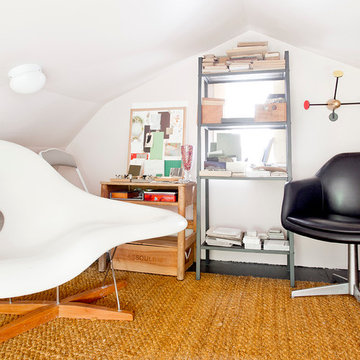
In the backyard of a home dating to 1910 in the Hudson Valley, a modest 250 square-foot outbuilding, at one time used as a bootleg moonshine distillery, and more recently as a bare bones man-cave, was given new life as a sumptuous home office replete with not only its own WiFi, but also abundant southern light brought in by new windows, bespoke furnishings, a double-height workstation, and a utilitarian loft.
The original barn door slides open to reveal a new set of sliding glass doors opening into the space. Dark hardwood floors are a foil to crisp white defining the walls and ceiling in the lower office, and soft shell pink in the double-height volume punctuated by charcoal gray barn stairs and iron pipe railings up to a dollhouse-like loft space overhead. The desktops -- clad on the top surface only with durable, no-nonsense, mushroom-colored laminate -- leave birch maple edges confidently exposed atop punchy red painted bases perforated with circles for visual and functional relief. Overhead a wrought iron lantern alludes to a birdcage, highlighting the feeling of being among the treetops when up in the loft.
Photography: Rikki Snyder
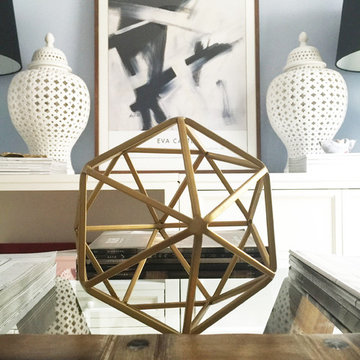
A small, Eclectic home office design with a blue and white palette, abstract art and sophisticated accents.
Photo: NICHEdg
ニューヨークにある低価格の小さなエクレクティックスタイルのおしゃれなクラフトルーム (青い壁、無垢フローリング、暖炉なし、自立型机、茶色い床) の写真
ニューヨークにある低価格の小さなエクレクティックスタイルのおしゃれなクラフトルーム (青い壁、無垢フローリング、暖炉なし、自立型机、茶色い床) の写真
エクレクティックスタイルのホームオフィス・書斎の写真
140
