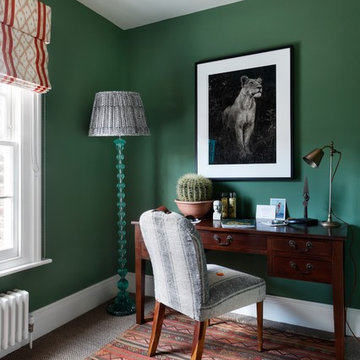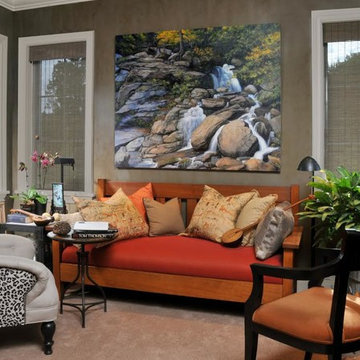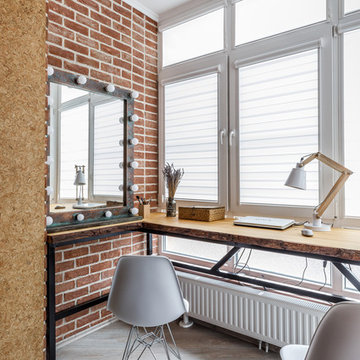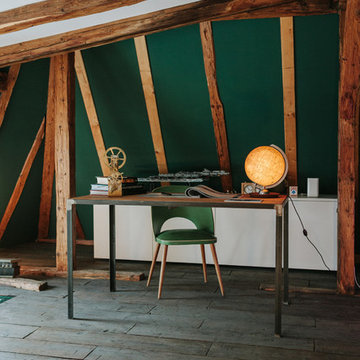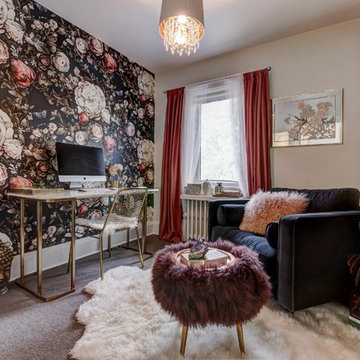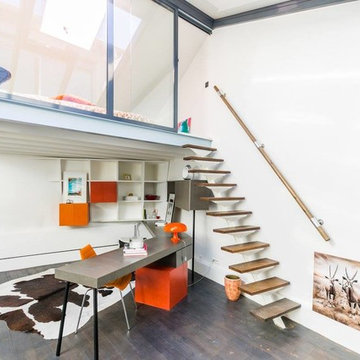エクレクティックスタイルの書斎 (グレーの床) の写真
絞り込み:
資材コスト
並び替え:今日の人気順
写真 1〜20 枚目(全 82 枚)
1/4
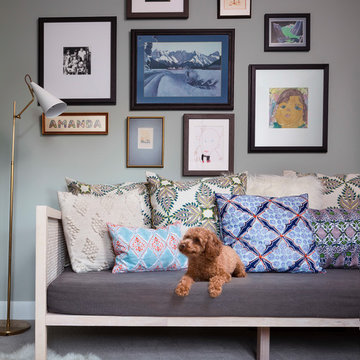
A cozy corner in a home office, Photo by Susie Brenner Photography
デンバーにある小さなエクレクティックスタイルのおしゃれな書斎 (カーペット敷き、暖炉なし、グレーの床、グレーの壁) の写真
デンバーにある小さなエクレクティックスタイルのおしゃれな書斎 (カーペット敷き、暖炉なし、グレーの床、グレーの壁) の写真

Black walls set off the room's cream furnishings and gold accents. Touches of pink add personality; the pink ceiling medallion adds emphasis to the elegant chandelier. Highlighting the tall windows, black painted frames add graphic interest against the cream sills. Drapery emphasizes the ceiling height while absorbing sound and adding warmth. A huge custom rug unifies the seating and working areas and further contributes to the hushed atmosphere.
In order for this room to feel more like a retreat and less like an office, we used regular furniture pieces in non-standard ways. The client’s heirloom dining table serves as a writing table. A pair of brass and glass consoles holds printer, stationery, and files as well as decorative items. A cream lacquered linen sideboard provides additional storage. A pair of cushy swivel chairs serves multiple functions – facing a loveseat and bench to create a cozy seating area, facing each other for intimate discussions, and facing the desk for more standard business meetings.

The juxtaposition of soft texture and feminine details against hard metal and concrete finishes. Elements of floral wallpaper, paper lanterns, and abstract art blend together to create a sense of warmth. Soaring ceilings are anchored by thoughtfully curated and well placed furniture pieces. The perfect home for two.
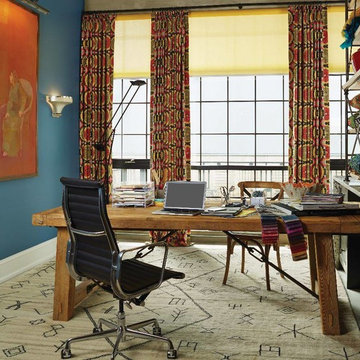
ニューオリンズにあるお手頃価格の中くらいなエクレクティックスタイルのおしゃれな書斎 (青い壁、カーペット敷き、自立型机、暖炉なし、グレーの床) の写真
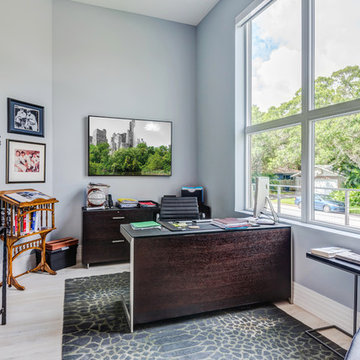
beautiful and light-filled home office
タンパにある高級な広いエクレクティックスタイルのおしゃれな書斎 (グレーの壁、磁器タイルの床、暖炉なし、自立型机、グレーの床) の写真
タンパにある高級な広いエクレクティックスタイルのおしゃれな書斎 (グレーの壁、磁器タイルの床、暖炉なし、自立型机、グレーの床) の写真
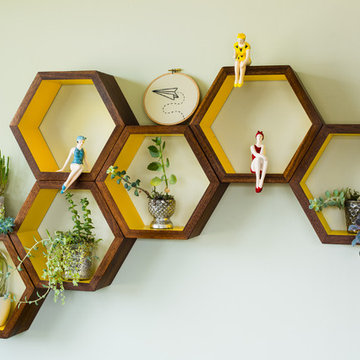
This client wanted a fresh start, taking only minimal items from her old house when she moved. We gave the kitchen and half bath a facelift, and then decorated the rest of the house with all new furniture and decor, while incorporating her unique and funky art and family pieces. The result is a house filled with fun and unexpected surprises, one of our favorites to date!
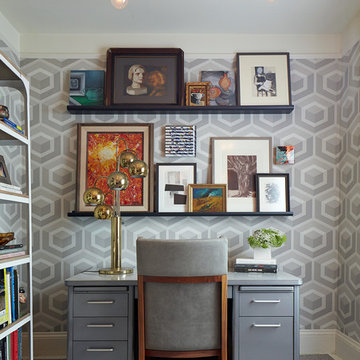
Grey geometric wallpaper adds the perfect amount of interest to this home office. John Merkl Photography
サンフランシスコにある中くらいなエクレクティックスタイルのおしゃれな書斎 (グレーの壁、カーペット敷き、自立型机、暖炉なし、グレーの床) の写真
サンフランシスコにある中くらいなエクレクティックスタイルのおしゃれな書斎 (グレーの壁、カーペット敷き、自立型机、暖炉なし、グレーの床) の写真
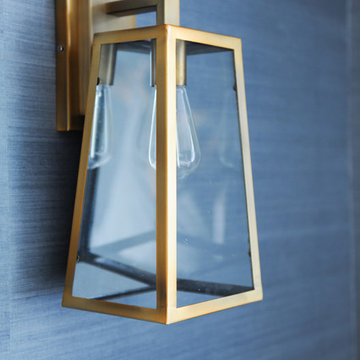
Photo Credits: Tracey Ayton
バンクーバーにある高級な中くらいなエクレクティックスタイルのおしゃれな書斎 (青い壁、自立型机、カーペット敷き、グレーの床) の写真
バンクーバーにある高級な中くらいなエクレクティックスタイルのおしゃれな書斎 (青い壁、自立型机、カーペット敷き、グレーの床) の写真
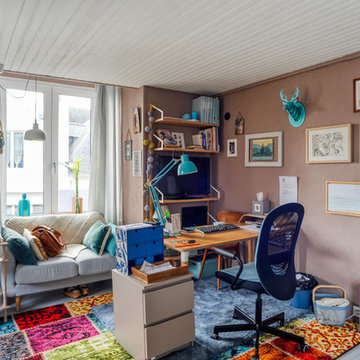
Petite dépendance (maison de gardien) en lambris verni transformé en bureau. Les lambris (y compris au plafond) ont été repeints en blanc et le sol en parquet abîmé a été repeint en gris. Un des murs très abîmé a été taloché et repeint en taupe afin de réchauffer la pièce. 2 tapis colorés réchauffent également l'espace, devenu plus féminin.
Photo: Séverine Richard (Meero)
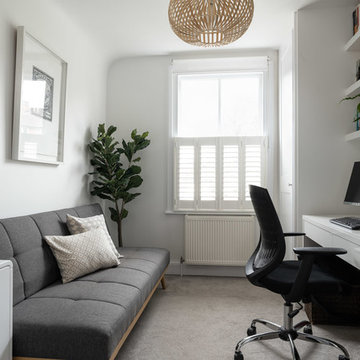
Dean Frost Photography
ハートフォードシャーにある高級な中くらいなエクレクティックスタイルのおしゃれな書斎 (白い壁、カーペット敷き、自立型机、グレーの床) の写真
ハートフォードシャーにある高級な中くらいなエクレクティックスタイルのおしゃれな書斎 (白い壁、カーペット敷き、自立型机、グレーの床) の写真
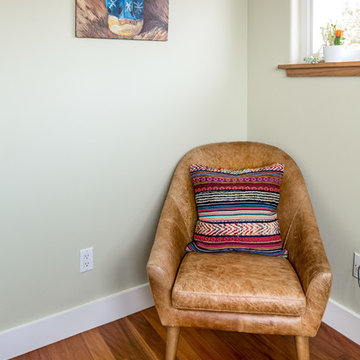
This client wanted a fresh start, taking only minimal items from her old house when she moved. We gave the kitchen and half bath a facelift, and then decorated the rest of the house with all new furniture and decor, while incorporating her unique and funky art and family pieces. The result is a house filled with fun and unexpected surprises, one of our favorites to date!
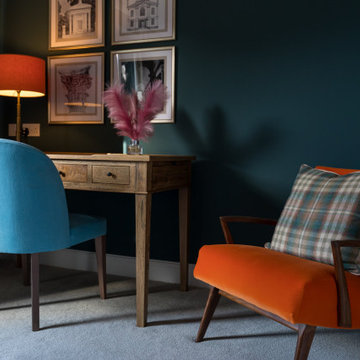
FAMILY HOME INTERIOR DESIGN IN RICHMOND
The second phase of a large interior design project we carried out in Richmond, West London, between 2018 and 2020. This Edwardian family home on Richmond Hill hadn’t been touched since the seventies, making our work extremely rewarding and gratifying! Our clients were over the moon with the result.
“Having worked with Tim before, we were so happy we felt the house deserved to be finished. The difference he has made is simply extraordinary” – Emma & Tony
COMFORTABLE LUXURY WITH A VIBRANT EDGE
The existing house was so incredibly tired and dated, it was just crying out for a new lease of life (an interior designer’s dream!). Our brief was to create a harmonious interior that felt luxurious yet homely.
Having worked with these clients before, we were delighted to be given interior design ‘carte blanche’ on this project. Each area was carefully visualised with Tim’s signature use of bold colour and eclectic variety. Custom fabrics, original artworks and bespoke furnishings were incorporated in all areas of the house, including the children’s rooms.
“Tim and his team applied their fantastic talent to design each room with much detail and personality, giving the ensemble great coherence.”
END-TO-END INTERIOR DESIGN SERVICE
This interior design project was a labour of love from start to finish and we think it shows. We worked closely with the architect and contractor to replicate exactly what we had visualised at the concept stage.
The project involved the full implementation of the designs we had presented. We liaised closely with all trades involved, to ensure the work was carried out in line with our designs. All furniture, soft furnishings and accessories were supplied by us. When building work at the house was complete, we conducted a full installation of the furnishings, artwork and finishing touches.
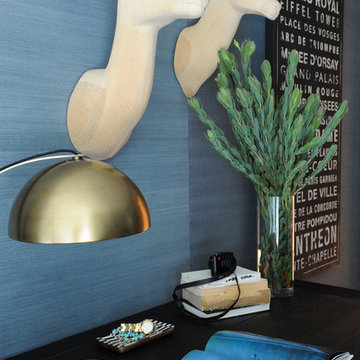
Photo Credits: Tracey Ayton
バンクーバーにある高級な中くらいなエクレクティックスタイルのおしゃれな書斎 (青い壁、自立型机、カーペット敷き、グレーの床) の写真
バンクーバーにある高級な中くらいなエクレクティックスタイルのおしゃれな書斎 (青い壁、自立型机、カーペット敷き、グレーの床) の写真
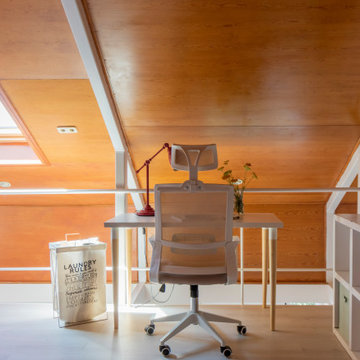
Este proyecto de Homestaging fue especial por muchos motivos. En primer lugar porque contábamos con un diamante en bruto: un duplex de dos habitaciones con muchísimo encanto, dos plantas comunicadas en altura, la segunda de ellas abuhardillada con techos de madera y un espacio diáfano con muchísimas posibilidades y sobre todo por estar en el centro de San Lorenzo de Es Escorial, un lugar mágico, rodeado de edificios singulares llenos de color.
Sin duda sus vistas desde el balcón y la luz que entraba por sus inmensos ventanales de techo a suelo eran su punto fuerte, pero necesitaba una pequeña reforma después de haber estado alquilado muchos años, aunque la cocina integrada en el salón sí estaba reformada.
Los azulejos del baño de la primera planta se pintaron de un verde suave y relajado, se cambiaron sanitarios y grifería y se colocó un espejo singular encontrado en un mercado de segunda mano y restaurado. Se pintó toda la vivienda de un blanco crema suave, asimismo se pintó de blanco la carpintería de madera y las vigas metálicas para potenciar la sensación de amplitud
Se realizaron todas aquellas pequeñas reparaciones para poner la vivienda en óptimo estado de funcionamiento, se cambiaron ventanas velux y se reforzó el aislamiento.
En la segunda planta cambiamos el suelo de gres por una tarima laminada en tono gris claro resistente al agua y se cambió el suelo del baño por un suelo vinílico con un resultado espectacular
Y para poner la guinda del pastel se realizó un estudio del espacio para realizar un homestaging de amueblamiento y decoración combinando muebles de cartón y normales más fotografía inmobiliaria para destacar el potencial de la vivienda y enseñar sus posibles usos que naturalmente, son propuestas para que luego el inquilino haga suya su casa y la adapte a su modo de vida.
Todas las personas que visitaron la vivienda agradecieron en contar con el homestaging para hacerse una idea de como podría ser su vida allí
エクレクティックスタイルの書斎 (グレーの床) の写真
1
